$1,488,800
Available - For Sale
Listing ID: W11892270
13 Waterdale Rd , Brampton, L7A 1S7, Ontario
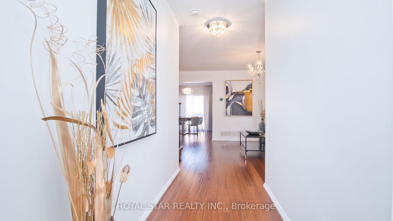
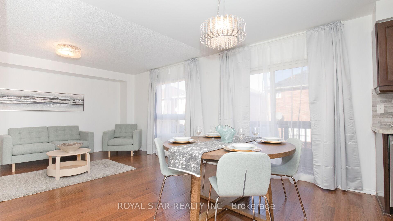
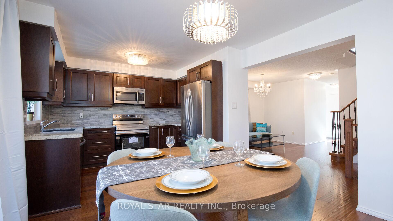
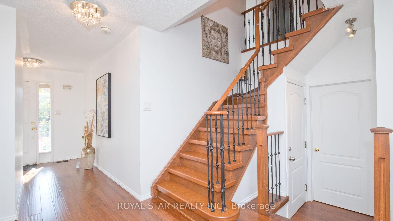
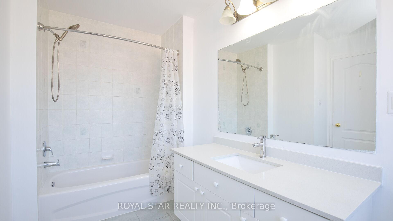
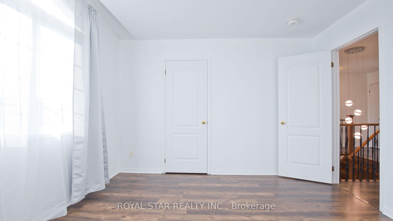
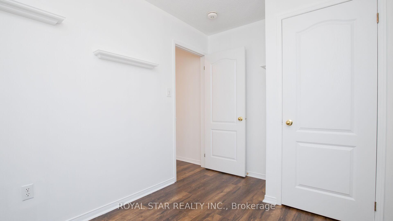
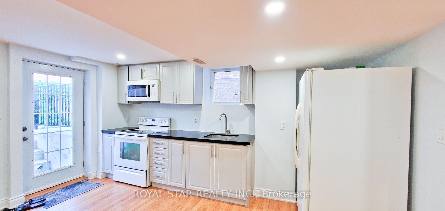
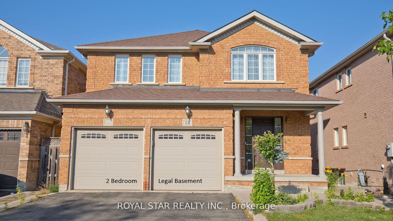
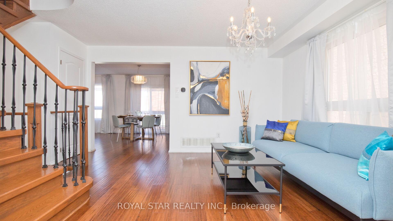
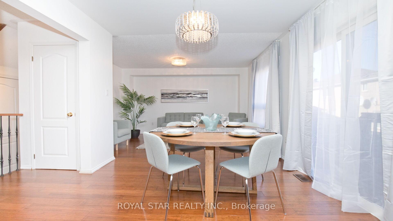
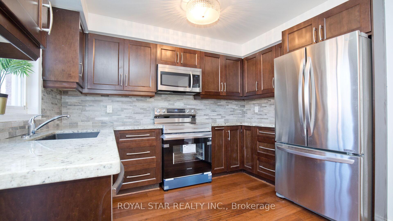
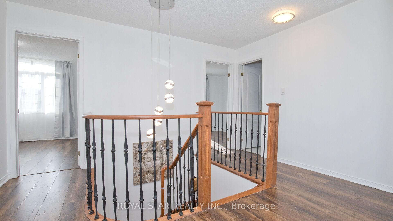
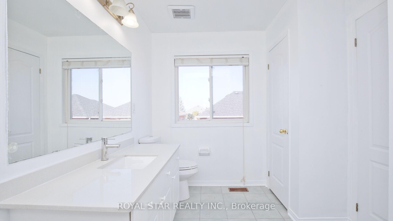
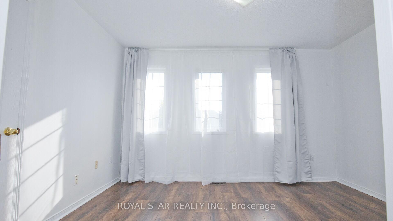
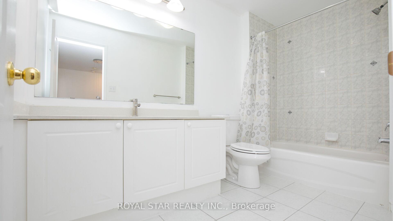
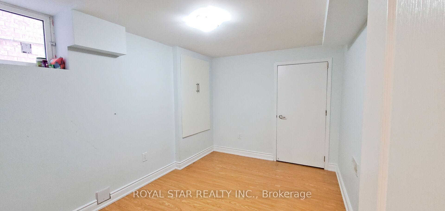
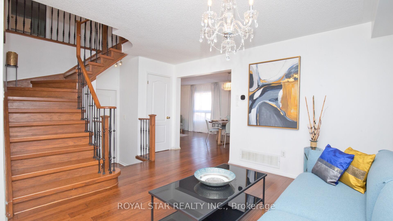
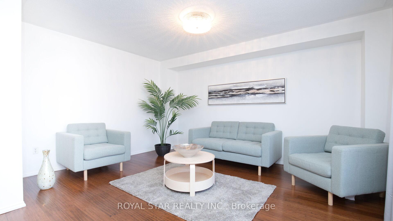
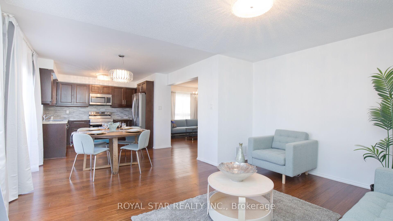
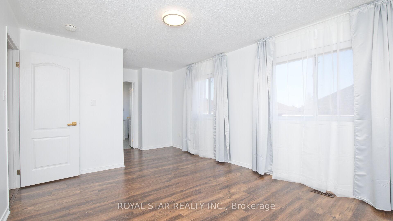
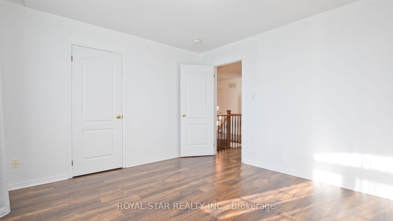
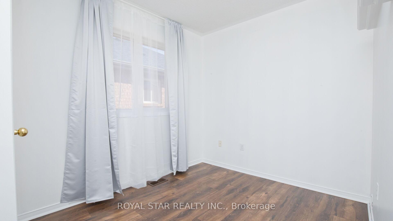
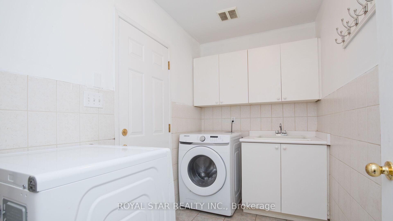
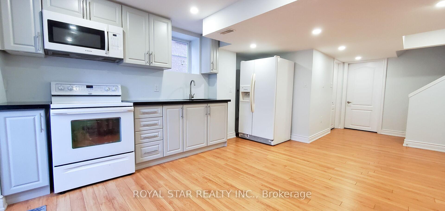
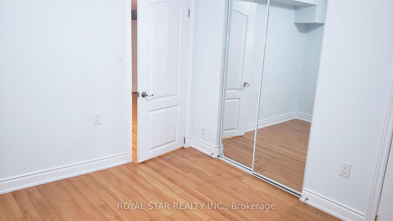
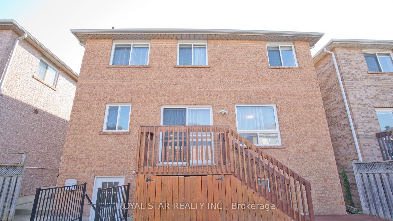
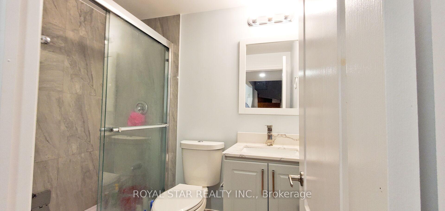
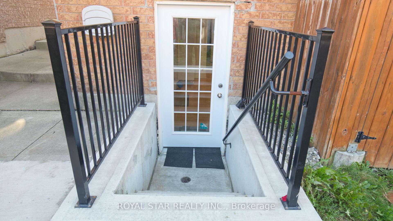
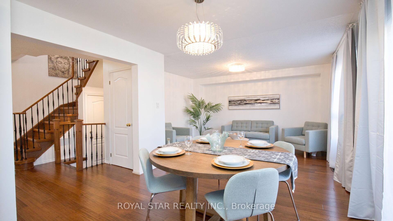
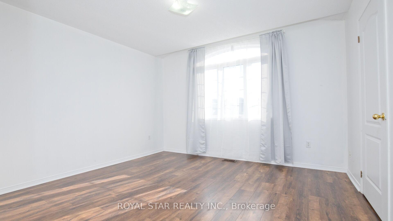
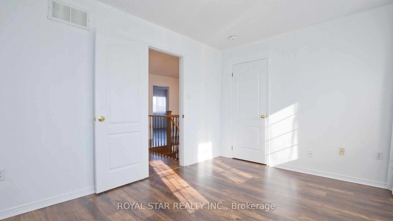
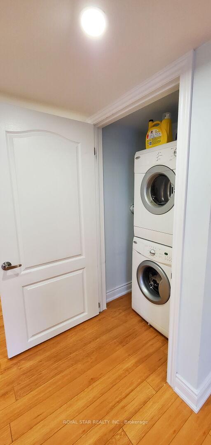
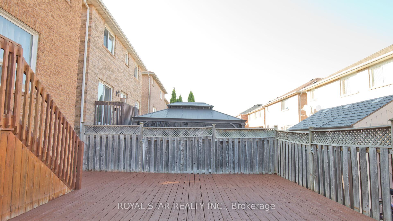
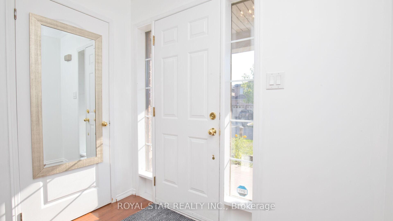
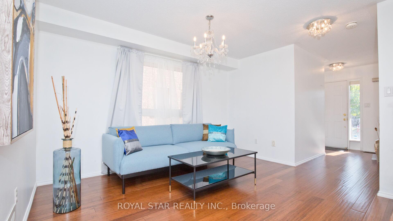
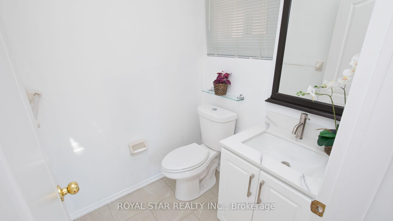
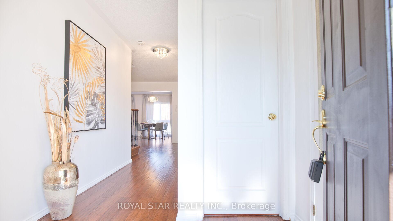








































| Welcome To This Upgraded, Fully Renovated & Freshly Painted Well Maintained 4 Bedroom + 4 Bathroom With 2 Bedroom Legal Basement Home, Double Car Garage In A Sought After Central Family Friendly Neighborhood On A Quite Street. Just installed Brand New AC & Cooking Range*. All The Bathrooms Have New Quartz Vanities & Toilets* . Washer-Dryer, Microwave & Dishwasher Are Recently Newly Installed* Stylish Chandelier, All Brand New *Double Curtains* Fridge - Compressor, Mother-Board & Condenser All new* Freshly Painted Deck* Close To All The Amenities, Restaurants, Plazas, Transit & Mt. Pleasant GO. Comes With An Income Generating 2 Bedroom Walk-out Legal Basement. Tenant Pays $2200 Per Month. Can Stay Or Leave Before Possession As Per Buyer's Requirements. Basement Rent Helps In Mortgage Qualification (Pl Check With Your Mortgage Broker/Bank For The Added Income For Qualification) Good For In-Law Suite Too. Enjoy Upgrades & Income. Close To Highway |
| Extras: 2 bedroom legal basement Currently Leased For $2,200. Ideal For Income- Mortgage Qualification/ In Law Suite Or Large Family. Basement has Separate Fridge, Stove, Microwave and Washer-dryer and huge Storage Space. |
| Price | $1,488,800 |
| Taxes: | $5534.00 |
| Address: | 13 Waterdale Rd , Brampton, L7A 1S7, Ontario |
| Lot Size: | 36.09 x 85.30 (Feet) |
| Acreage: | < .50 |
| Directions/Cross Streets: | Bovaird Dr. W & Chinuacousy Rd |
| Rooms: | 12 |
| Rooms +: | 1 |
| Bedrooms: | 4 |
| Bedrooms +: | 2 |
| Kitchens: | 1 |
| Kitchens +: | 1 |
| Family Room: | Y |
| Basement: | Fin W/O |
| Property Type: | Detached |
| Style: | 2-Storey |
| Exterior: | Brick, Concrete |
| Garage Type: | Attached |
| (Parking/)Drive: | Pvt Double |
| Drive Parking Spaces: | 4 |
| Pool: | None |
| Property Features: | Fenced Yard, Hospital, Park, Public Transit, School, School Bus Route |
| Fireplace/Stove: | N |
| Heat Source: | Gas |
| Heat Type: | Forced Air |
| Central Air Conditioning: | Central Air |
| Laundry Level: | Main |
| Sewers: | Sewers |
| Water: | Municipal |
| Utilities-Cable: | N |
| Utilities-Hydro: | Y |
| Utilities-Gas: | Y |
| Utilities-Telephone: | N |
$
%
Years
This calculator is for demonstration purposes only. Always consult a professional
financial advisor before making personal financial decisions.
| Although the information displayed is believed to be accurate, no warranties or representations are made of any kind. |
| ROYAL STAR REALTY INC. |
- Listing -1 of 0
|
|

Dir:
1-866-382-2968
Bus:
416-548-7854
Fax:
416-981-7184
| Virtual Tour | Book Showing | Email a Friend |
Jump To:
At a Glance:
| Type: | Freehold - Detached |
| Area: | Peel |
| Municipality: | Brampton |
| Neighbourhood: | Fletcher's Meadow |
| Style: | 2-Storey |
| Lot Size: | 36.09 x 85.30(Feet) |
| Approximate Age: | |
| Tax: | $5,534 |
| Maintenance Fee: | $0 |
| Beds: | 4+2 |
| Baths: | 4 |
| Garage: | 0 |
| Fireplace: | N |
| Air Conditioning: | |
| Pool: | None |
Locatin Map:
Payment Calculator:

Listing added to your favorite list
Looking for resale homes?

By agreeing to Terms of Use, you will have ability to search up to 247088 listings and access to richer information than found on REALTOR.ca through my website.
- Color Examples
- Red
- Magenta
- Gold
- Black and Gold
- Dark Navy Blue And Gold
- Cyan
- Black
- Purple
- Gray
- Blue and Black
- Orange and Black
- Green
- Device Examples


