$1,185,000
Available - For Sale
Listing ID: X9394881
38 Erinlea Cres , Erin, N0B 1T0, Ontario
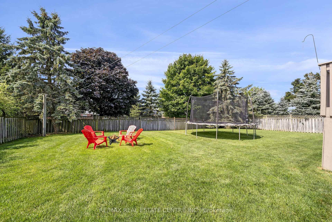
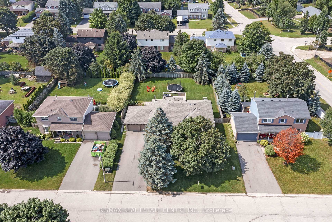
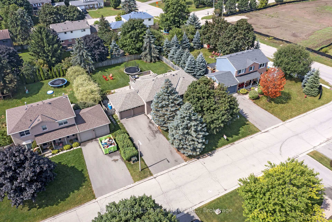
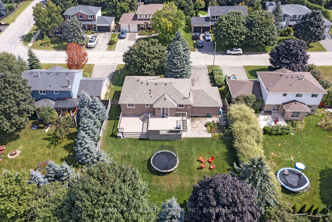
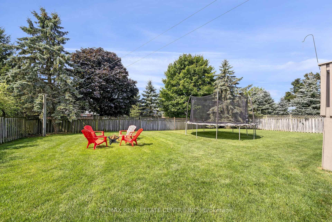
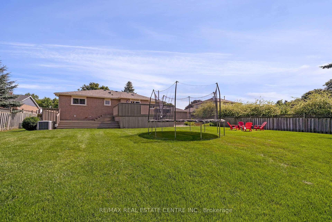
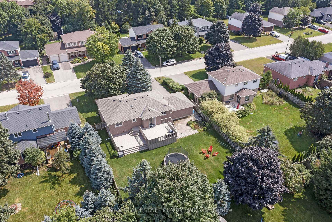
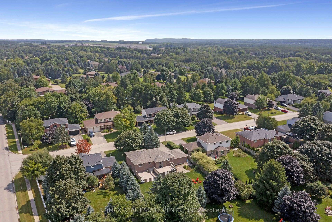
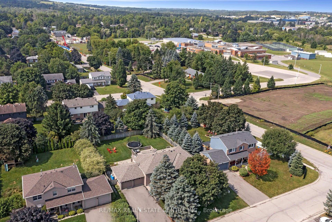
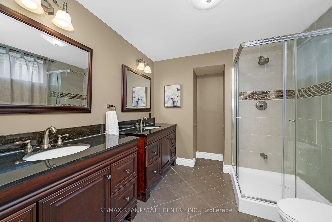
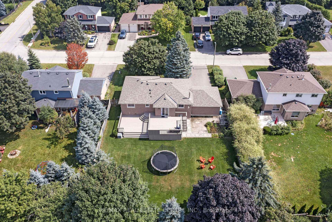
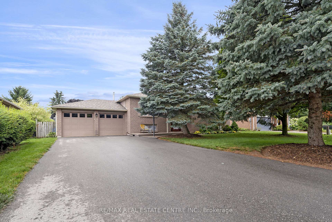
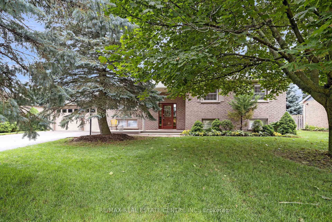
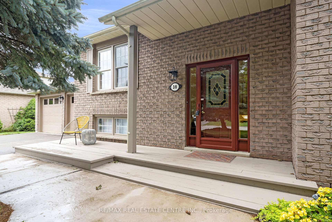
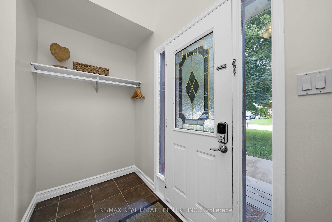
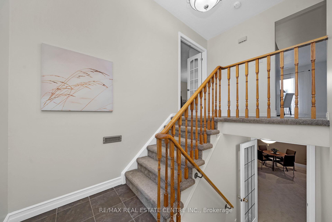
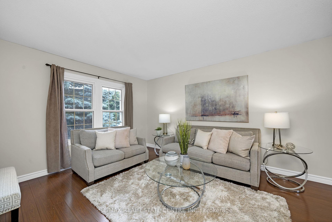
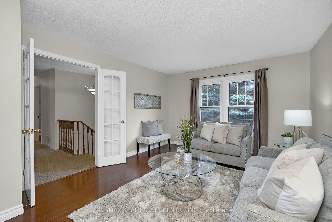
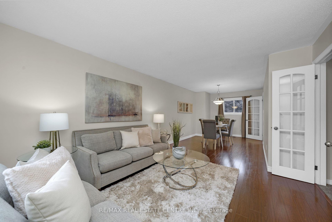
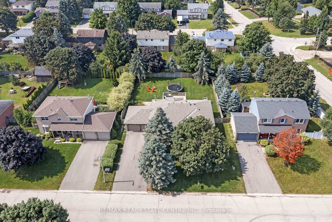
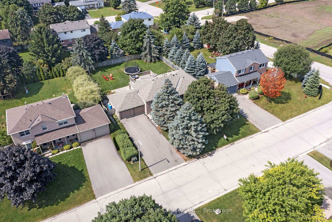
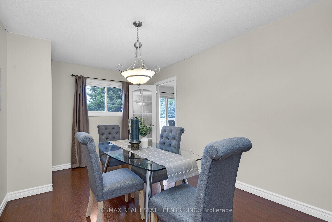
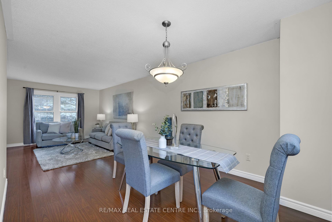
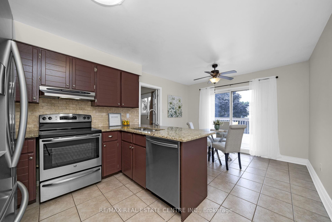
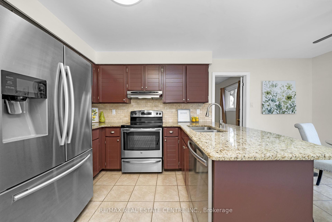
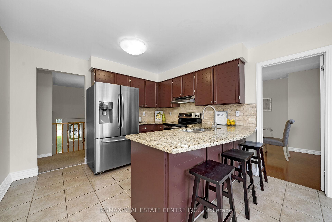
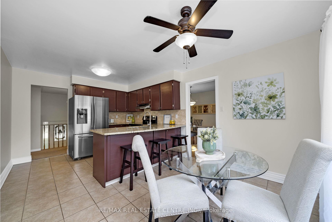
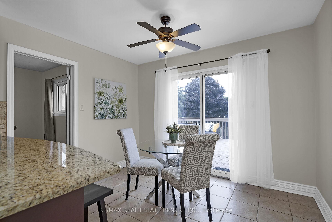
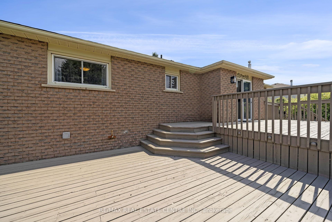
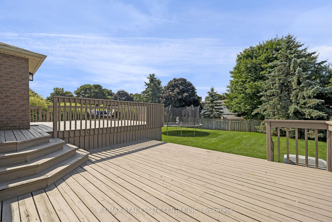
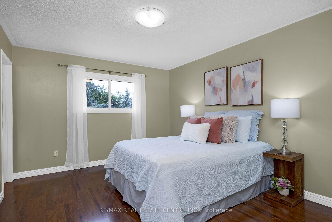
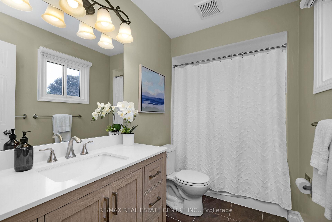
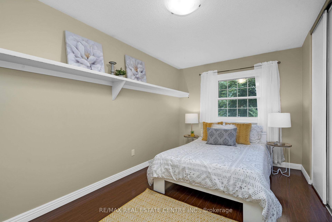
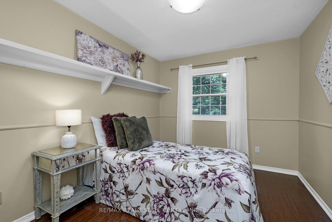
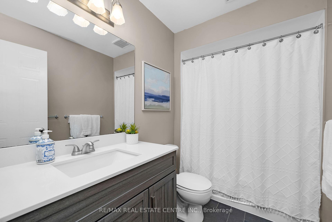
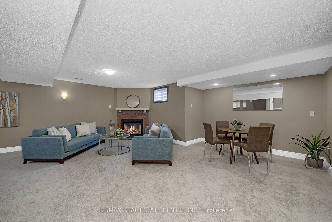
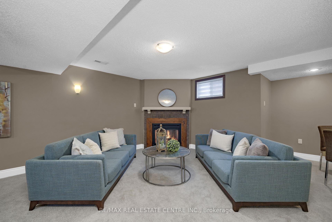
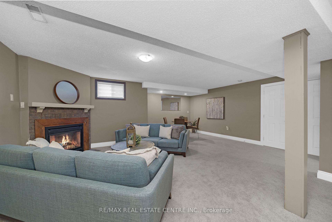
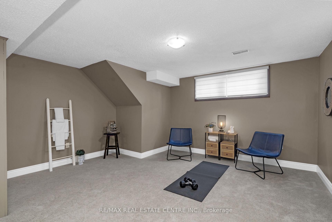
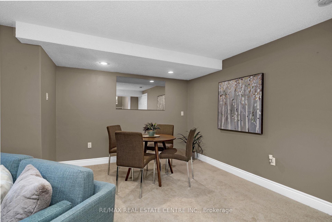
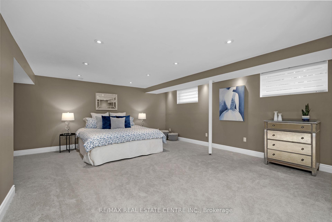
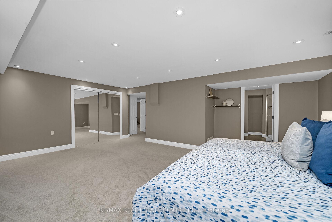
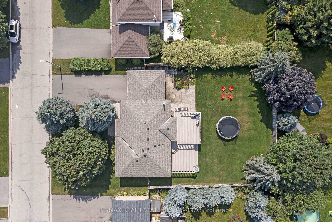











































| Situated on one of the most sought-after streets in the Village of Erin is 38 Erinlea Crescent. This lovely raised bungalow has so much space with a combination living/dining room, spacious bedrooms and a two-level deck that still leaves room for the trampoline and fire pit. The lower level has its own in-law wing! A wonderful living space, with roughed-in wet bar and gas fireplace, plus a huge bedroom and gorgeous 4-piece bathroom. Very private front porch and 2 car garage. The location is on point with easy walkability to elementary and high school, plus tennis, library and the kids can drag their bag to early morning hockey practice at the arena. The Elora Cataract Trail is right there for cycling, running or just keeping in touch with nature. The fully fenced yard will keep the kids and pets all safe. An easy 35-minute commute to the GTA or 20-minute drive to the GO train to take you right into the city. What are you waiting for? |
| Extras: Roof (2023), Deck Restained (2024), Freshly Painted (2024), Reglazed Bathtubs and Tiles (2024), Broadloom (2024), Laminate Flooring in Primary Bedroom (2024), Lighting - Outside, Kitchen, Bedrooms (2024), Granite Countertops in Kitchen |
| Price | $1,185,000 |
| Taxes: | $5102.49 |
| Address: | 38 Erinlea Cres , Erin, N0B 1T0, Ontario |
| Lot Size: | 80.05 x 130.02 (Feet) |
| Acreage: | < .50 |
| Directions/Cross Streets: | Dundas Street E/Erinlea Crescent |
| Rooms: | 7 |
| Rooms +: | 3 |
| Bedrooms: | 3 |
| Bedrooms +: | 1 |
| Kitchens: | 1 |
| Family Room: | N |
| Basement: | Finished, Full |
| Approximatly Age: | 31-50 |
| Property Type: | Detached |
| Style: | Bungalow-Raised |
| Exterior: | Brick |
| Garage Type: | Attached |
| (Parking/)Drive: | Pvt Double |
| Drive Parking Spaces: | 4 |
| Pool: | None |
| Approximatly Age: | 31-50 |
| Approximatly Square Footage: | 1100-1500 |
| Property Features: | Fenced Yard, Level, Library, Rec Centre, School |
| Fireplace/Stove: | Y |
| Heat Source: | Gas |
| Heat Type: | Forced Air |
| Central Air Conditioning: | Central Air |
| Laundry Level: | Lower |
| Sewers: | Septic |
| Water: | Municipal |
| Utilities-Cable: | A |
| Utilities-Hydro: | Y |
| Utilities-Gas: | Y |
| Utilities-Telephone: | A |
$
%
Years
This calculator is for demonstration purposes only. Always consult a professional
financial advisor before making personal financial decisions.
| Although the information displayed is believed to be accurate, no warranties or representations are made of any kind. |
| RE/MAX REAL ESTATE CENTRE INC. |
- Listing -1 of 0
|
|

Dir:
1-866-382-2968
Bus:
416-548-7854
Fax:
416-981-7184
| Virtual Tour | Book Showing | Email a Friend |
Jump To:
At a Glance:
| Type: | Freehold - Detached |
| Area: | Wellington |
| Municipality: | Erin |
| Neighbourhood: | Erin |
| Style: | Bungalow-Raised |
| Lot Size: | 80.05 x 130.02(Feet) |
| Approximate Age: | 31-50 |
| Tax: | $5,102.49 |
| Maintenance Fee: | $0 |
| Beds: | 3+1 |
| Baths: | 3 |
| Garage: | 0 |
| Fireplace: | Y |
| Air Conditioning: | |
| Pool: | None |
Locatin Map:
Payment Calculator:

Listing added to your favorite list
Looking for resale homes?

By agreeing to Terms of Use, you will have ability to search up to 247088 listings and access to richer information than found on REALTOR.ca through my website.
- Color Examples
- Red
- Magenta
- Gold
- Black and Gold
- Dark Navy Blue And Gold
- Cyan
- Black
- Purple
- Gray
- Blue and Black
- Orange and Black
- Green
- Device Examples


