$3,850
Available - For Rent
Listing ID: N11892170
44 Harvey Bunker Cres , Markham, L6C 3K4, Ontario
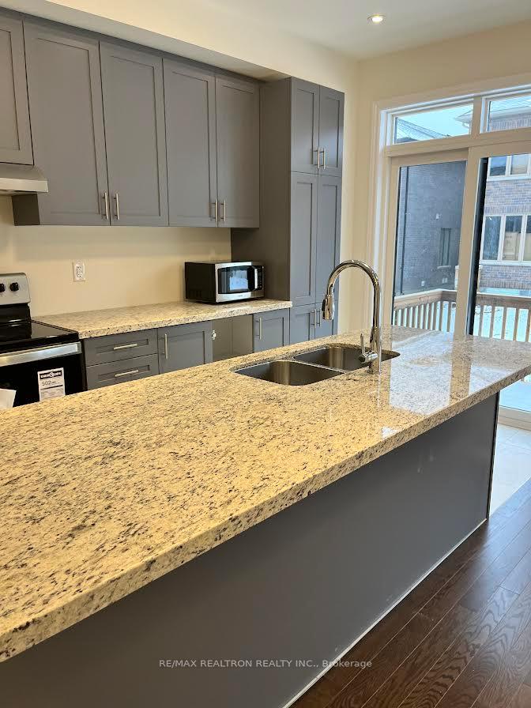
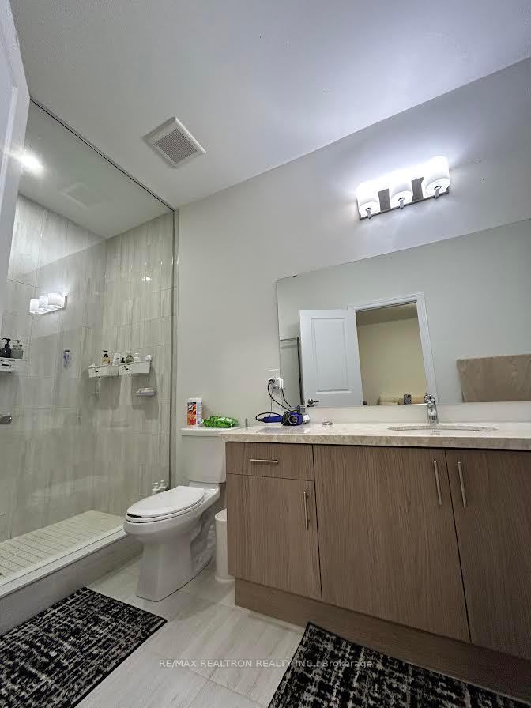
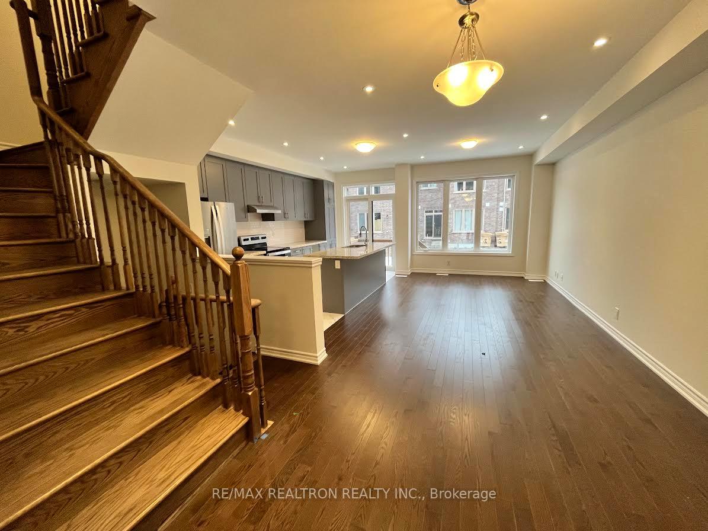
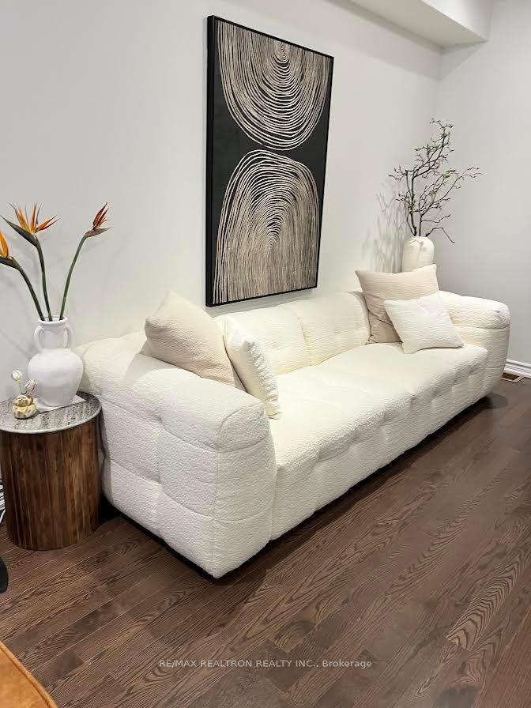
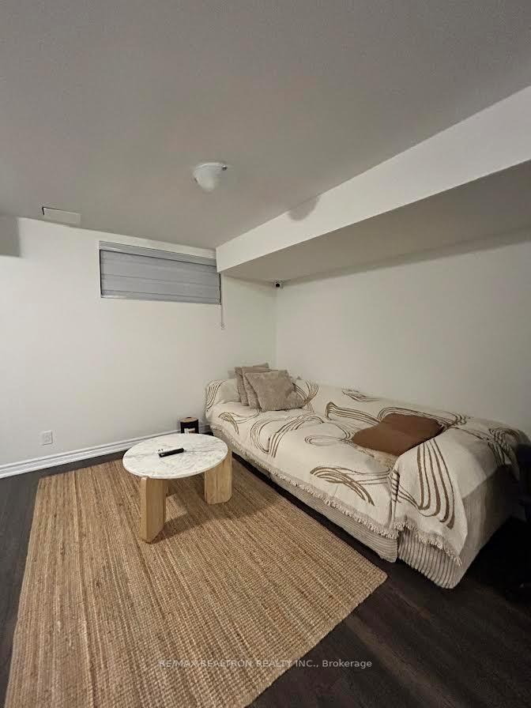
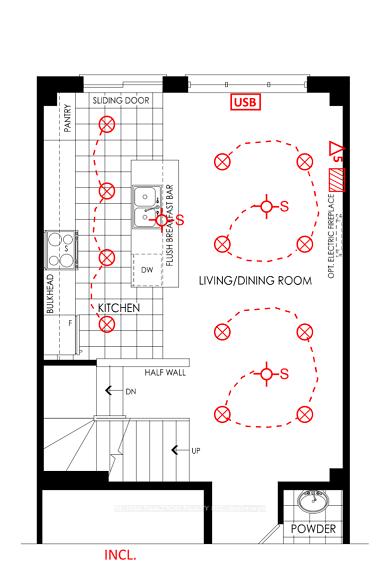
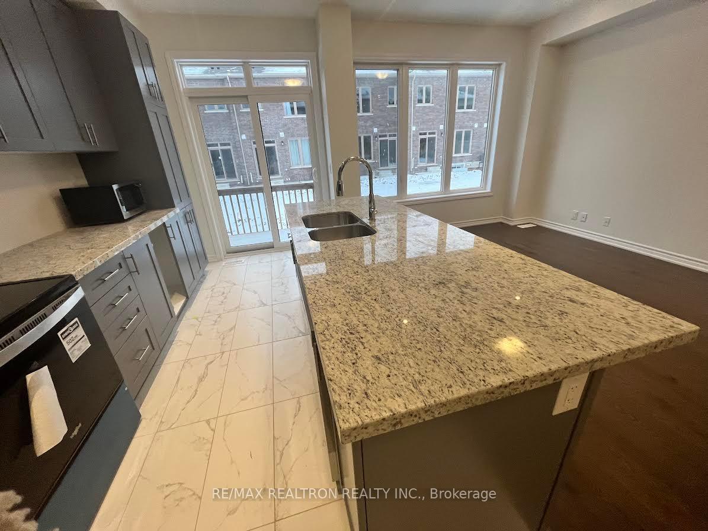
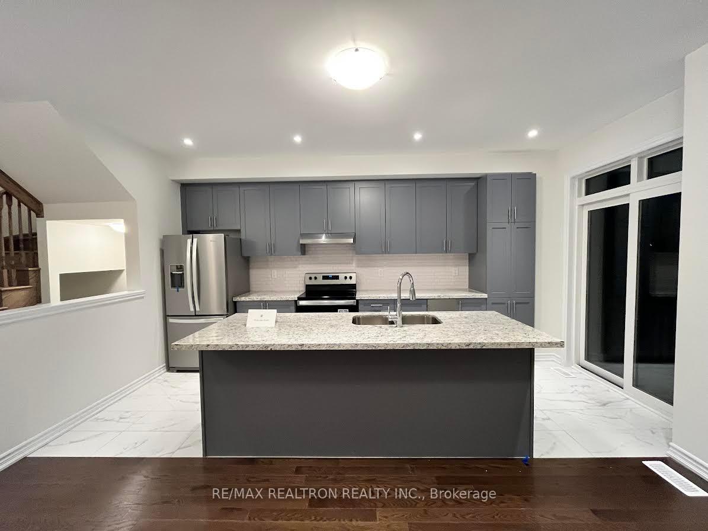
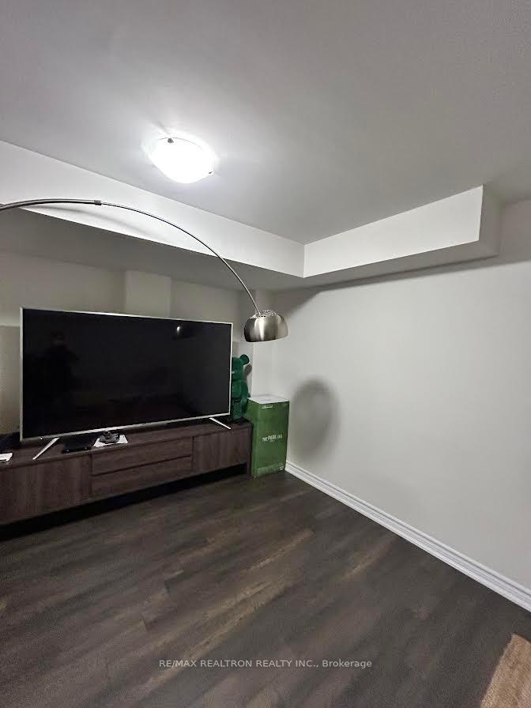
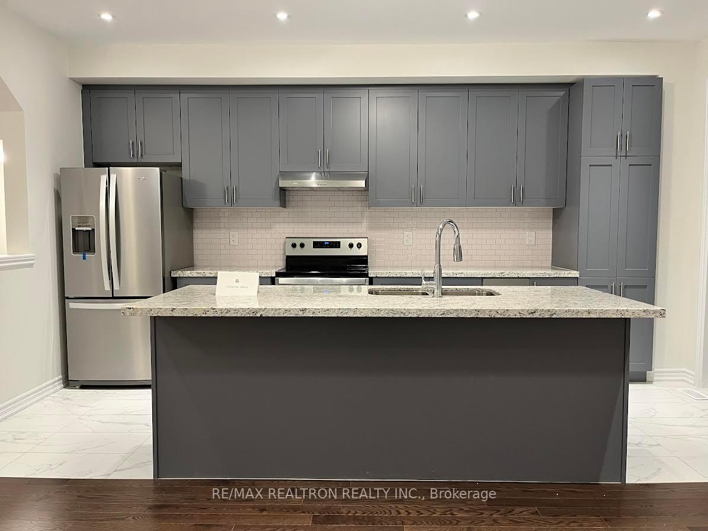
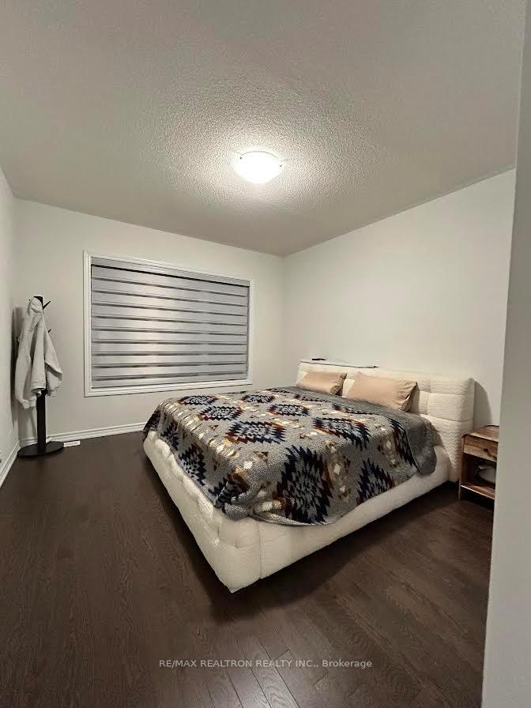
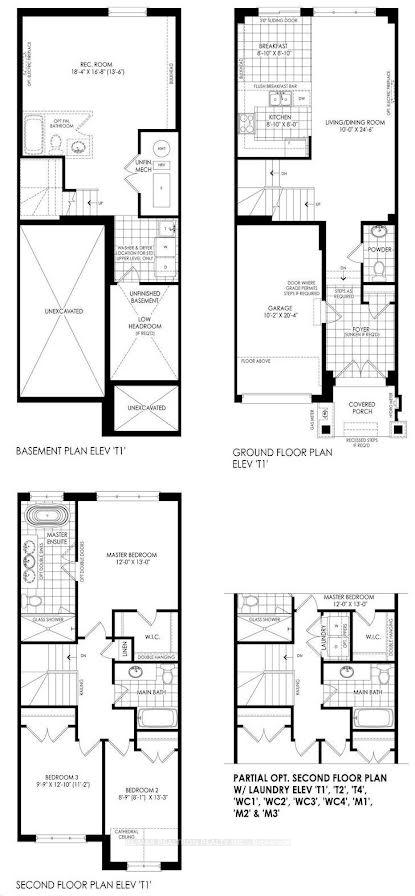












| This Spacious Townhouse In The Sought-After Angus Glen Community Offers An Excellent Layout With Upgraded Features Throughout. Enjoy 9-Foot Smooth Ceilings On Both The Main And 2nd Floors, And Hardwood Flooring Throughout. The Finished Semi-Basement Is Bright, Thanks To A Large Window. The Open-Concept Kitchen Features Modern Finishes, While All Bedrooms Have Large Windows For Plenty Of Natural Light. The Primary Bedroom Features A Walk-In Closet And A 4-Piece Ensuite, And Both The Second And Third Bedrooms Have Direct Access To A Beautiful Balcony. Located Just Steps FromTop-Ranked Pierre Elliott Trudeau H.S., Community Center, Library, Parks, Golf Course, And Major Highways (404/407), As Well As Public Transit And Go Station Access. |
| Extras: S/S Fridge, Stove, Range Hood, Dishwasher, Washer & Dryer, All Existing Elf's. Tenant(s) Pays Their Own For All Utilities And Tenant Insurances. |
| Price | $3,850 |
| Address: | 44 Harvey Bunker Cres , Markham, L6C 3K4, Ontario |
| Directions/Cross Streets: | Kennedy/16th |
| Rooms: | 7 |
| Bedrooms: | 3 |
| Bedrooms +: | |
| Kitchens: | 1 |
| Family Room: | Y |
| Basement: | Finished, Part Bsmt |
| Furnished: | N |
| Approximatly Age: | 0-5 |
| Property Type: | Att/Row/Twnhouse |
| Style: | 2-Storey |
| Exterior: | Brick |
| Garage Type: | Built-In |
| (Parking/)Drive: | Private |
| Drive Parking Spaces: | 1 |
| Pool: | None |
| Private Entrance: | Y |
| Laundry Access: | Ensuite |
| Approximatly Age: | 0-5 |
| Approximatly Square Footage: | 2000-2500 |
| Parking Included: | Y |
| Fireplace/Stove: | N |
| Heat Source: | Gas |
| Heat Type: | Forced Air |
| Central Air Conditioning: | Central Air |
| Sewers: | Sewers |
| Water: | Municipal |
| Although the information displayed is believed to be accurate, no warranties or representations are made of any kind. |
| RE/MAX REALTRON REALTY INC. |
- Listing -1 of 0
|
|

Dir:
1-866-382-2968
Bus:
416-548-7854
Fax:
416-981-7184
| Book Showing | Email a Friend |
Jump To:
At a Glance:
| Type: | Freehold - Att/Row/Twnhouse |
| Area: | York |
| Municipality: | Markham |
| Neighbourhood: | Angus Glen |
| Style: | 2-Storey |
| Lot Size: | x () |
| Approximate Age: | 0-5 |
| Tax: | $0 |
| Maintenance Fee: | $0 |
| Beds: | 3 |
| Baths: | 4 |
| Garage: | 0 |
| Fireplace: | N |
| Air Conditioning: | |
| Pool: | None |
Locatin Map:

Listing added to your favorite list
Looking for resale homes?

By agreeing to Terms of Use, you will have ability to search up to 0 listings and access to richer information than found on REALTOR.ca through my website.
- Color Examples
- Red
- Magenta
- Gold
- Black and Gold
- Dark Navy Blue And Gold
- Cyan
- Black
- Purple
- Gray
- Blue and Black
- Orange and Black
- Green
- Device Examples


