$1,450,000
Available - For Sale
Listing ID: N11891868
75 Westchester Cres , Markham, L6C 2X9, Ontario
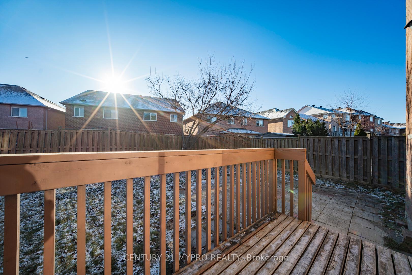
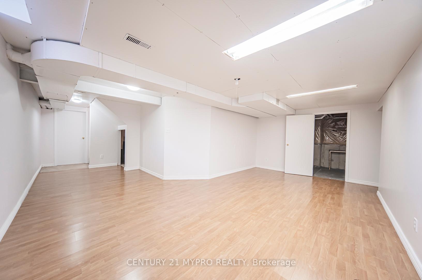
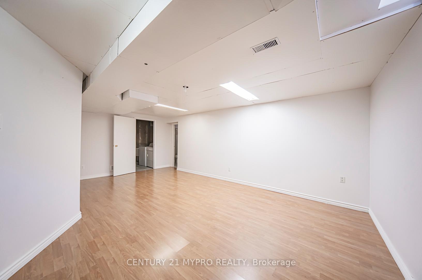
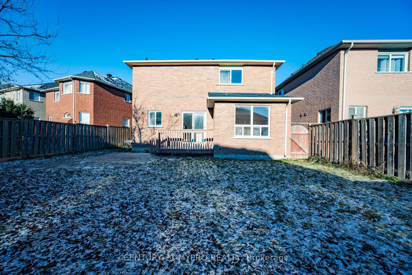
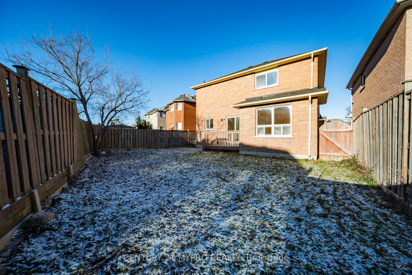
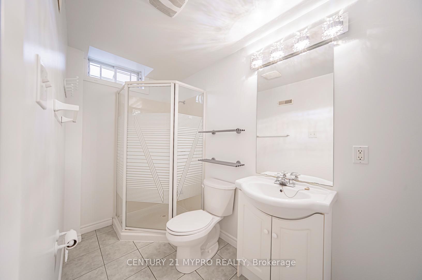
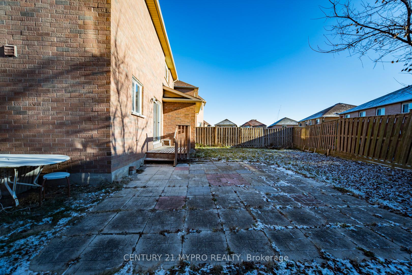
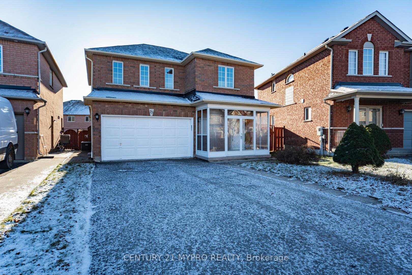
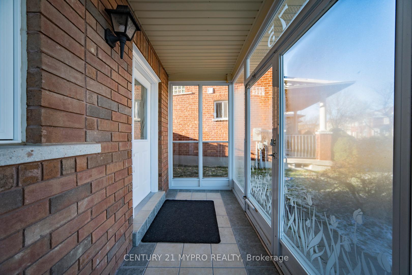
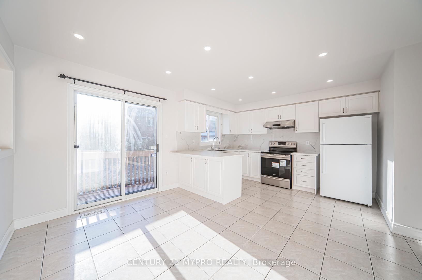
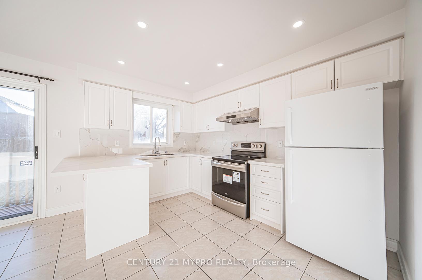
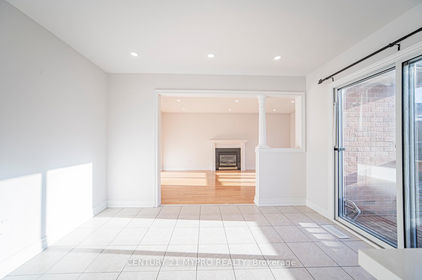
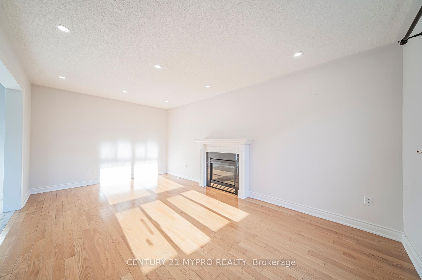
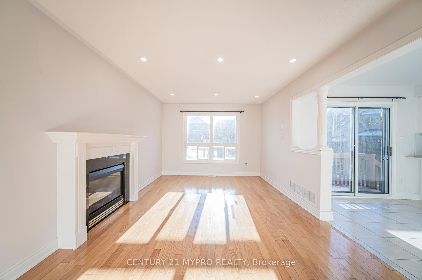
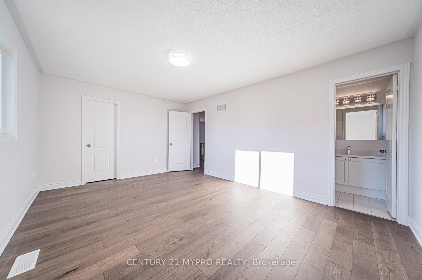
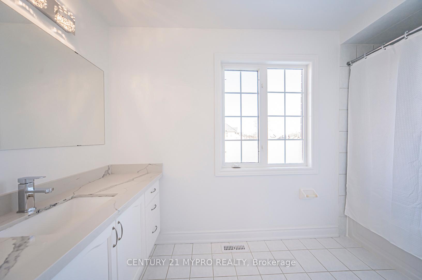
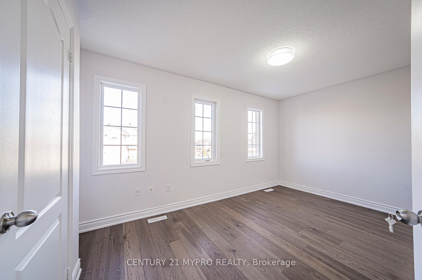
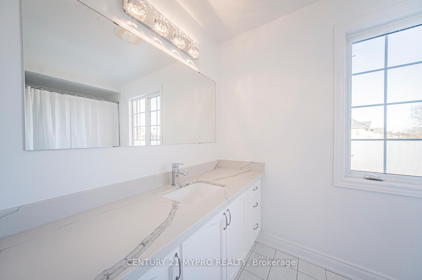
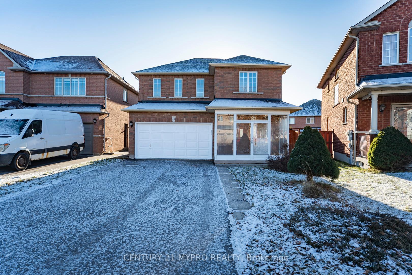
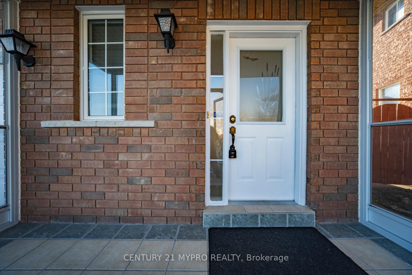
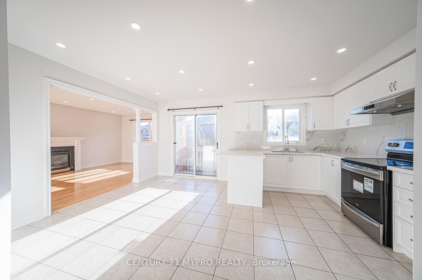
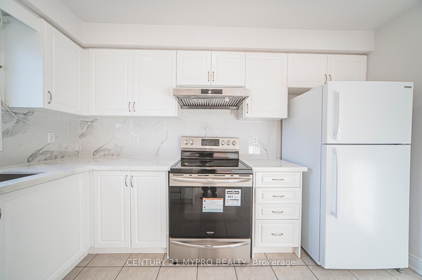
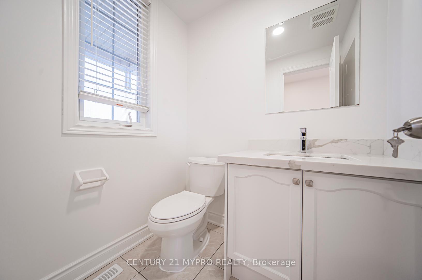
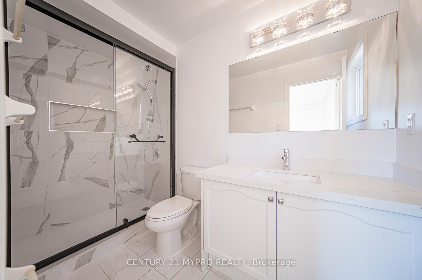
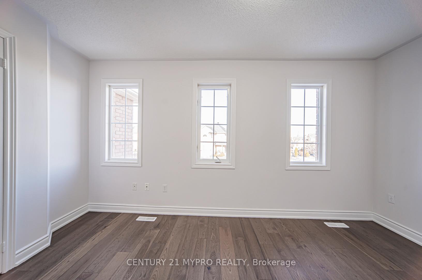
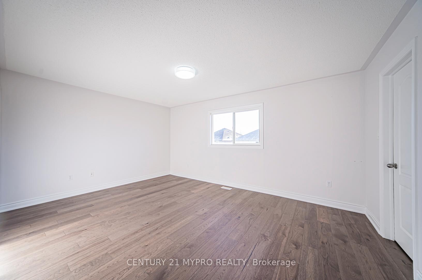
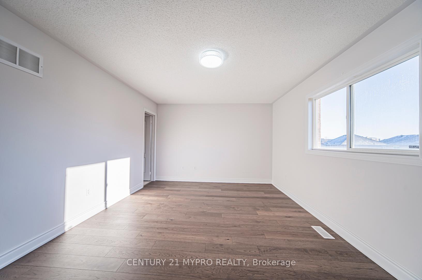
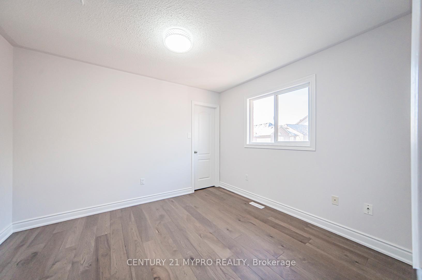




























| Absolutely Stunning Upgraded Detached Home With Double Car Garage on a Premium Pie-Shaped Lot.Nestled in the Sought-After Berczy Community W/Famous Top-Ranked School Zone. High-End Finishes With $$$ Upgrades(2022-2024):Led Pot Lights,Hardwood Flooring(Main&2nd Flr). Huge Open Concept Great Room(Living/Dining) is An Entertainer's Paradise featuring a Romantic Fireplace and Breathtaking Garden Views. The Upgraded Gourmet Kitchen is A chef's dream, Amazing Wet Bar, Stone Countertops & Backsplash. Bright and Inviting Breakfast Area W/O to the Deck Overlooking the Garden. 3 Spacious Bedrooms With 4 Washrooms.The Primary Bedroom as a Luxurious Retreat boasts a large Walk-In Closet, a Cozy Sitting Area, and a Spa-like Ensuite! Upgraded Stone Countertops in the bathrooms(main&2nd flr).Finished Basement With Recreation Room & 3Pc Bath. Fully Fenced 53 Ft Wide Huge Backyard. Large Porch With Storm Door. Long Driveway W/4 Parking Spots Without Sidewalk. A family-friendly Neighborhood Well Known for Top-ranked Schools, Beautiful Parks, and a Welcoming Atmosphere, a Perfect Blend of Convenience and Charm.Close to Park, School, Supermarket, Shops, Restaurants. |
| Extras: The Top Ranked School Zone, The Amazing Upgraded Details & A Peaceful Setting Together Here! Your Dream Home Awaits! |
| Price | $1,450,000 |
| Taxes: | $5667.82 |
| Address: | 75 Westchester Cres , Markham, L6C 2X9, Ontario |
| Lot Size: | 34.62 x 95.00 (Feet) |
| Directions/Cross Streets: | 16th Ave/Kennedy Rd |
| Rooms: | 7 |
| Rooms +: | 1 |
| Bedrooms: | 3 |
| Bedrooms +: | |
| Kitchens: | 1 |
| Family Room: | N |
| Basement: | Finished |
| Property Type: | Detached |
| Style: | 2-Storey |
| Exterior: | Brick |
| Garage Type: | Built-In |
| (Parking/)Drive: | Private |
| Drive Parking Spaces: | 4 |
| Pool: | None |
| Property Features: | Fenced Yard, Park, Public Transit, School |
| Fireplace/Stove: | Y |
| Heat Source: | Gas |
| Heat Type: | Forced Air |
| Central Air Conditioning: | Central Air |
| Sewers: | Sewers |
| Water: | Municipal |
$
%
Years
This calculator is for demonstration purposes only. Always consult a professional
financial advisor before making personal financial decisions.
| Although the information displayed is believed to be accurate, no warranties or representations are made of any kind. |
| CENTURY 21 MYPRO REALTY |
- Listing -1 of 0
|
|

Dir:
1-866-382-2968
Bus:
416-548-7854
Fax:
416-981-7184
| Book Showing | Email a Friend |
Jump To:
At a Glance:
| Type: | Freehold - Detached |
| Area: | York |
| Municipality: | Markham |
| Neighbourhood: | Berczy |
| Style: | 2-Storey |
| Lot Size: | 34.62 x 95.00(Feet) |
| Approximate Age: | |
| Tax: | $5,667.82 |
| Maintenance Fee: | $0 |
| Beds: | 3 |
| Baths: | 4 |
| Garage: | 0 |
| Fireplace: | Y |
| Air Conditioning: | |
| Pool: | None |
Locatin Map:
Payment Calculator:

Listing added to your favorite list
Looking for resale homes?

By agreeing to Terms of Use, you will have ability to search up to 0 listings and access to richer information than found on REALTOR.ca through my website.
- Color Examples
- Red
- Magenta
- Gold
- Black and Gold
- Dark Navy Blue And Gold
- Cyan
- Black
- Purple
- Gray
- Blue and Black
- Orange and Black
- Green
- Device Examples


