$799,000
Available - For Sale
Listing ID: E11892704
12 Bushwood Crt , Toronto, M1B 2T1, Ontario
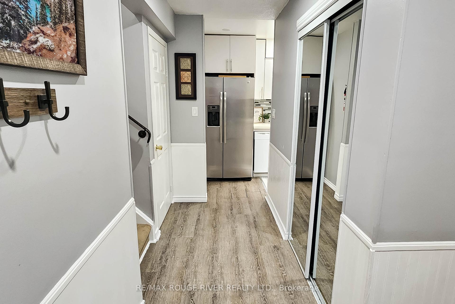
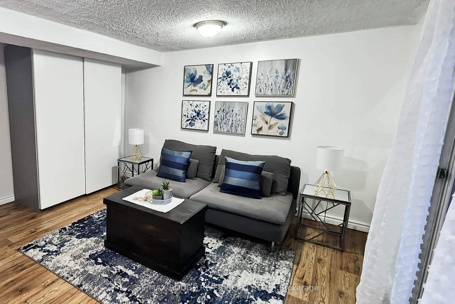
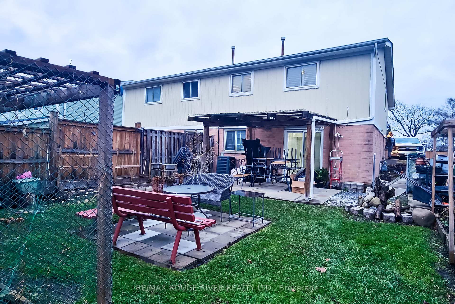
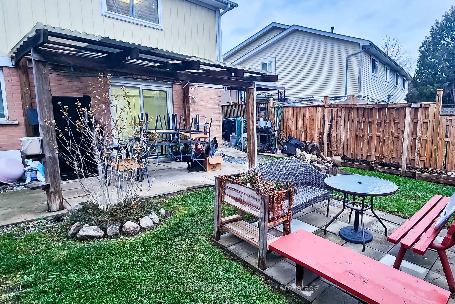
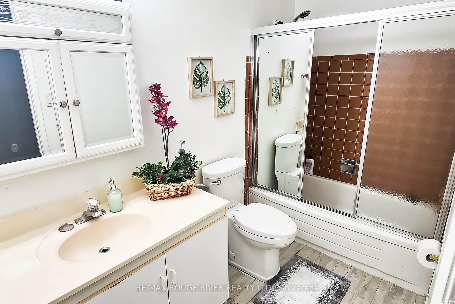
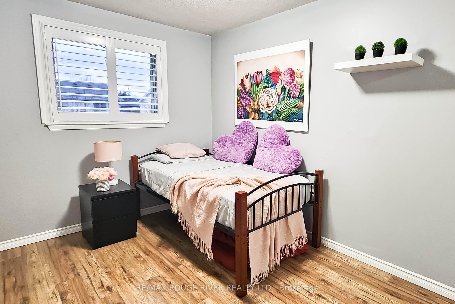
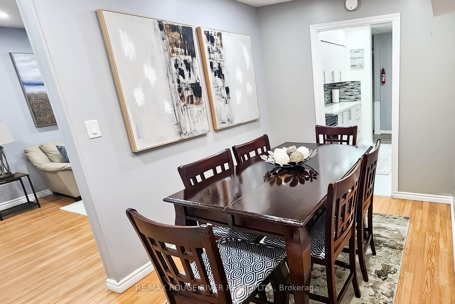
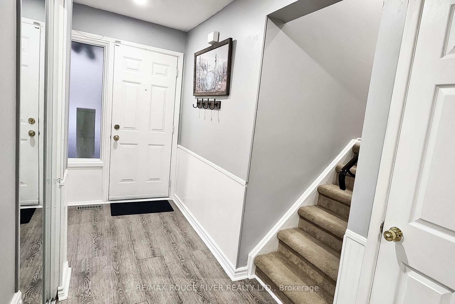
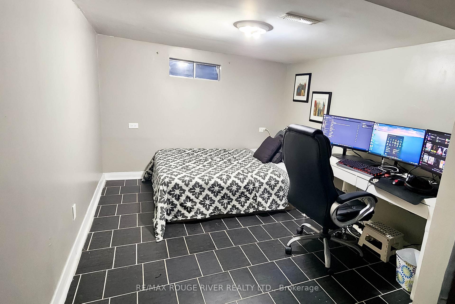
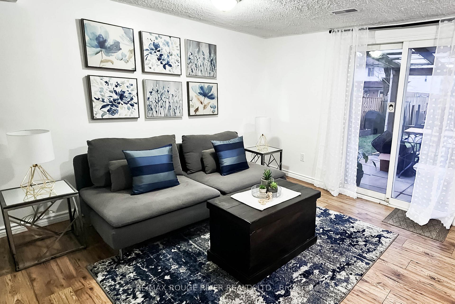
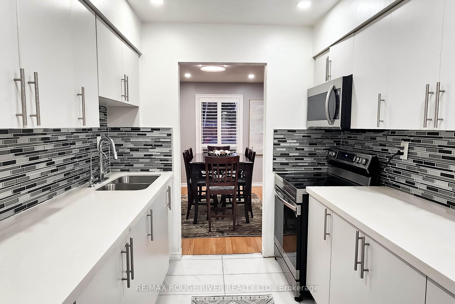
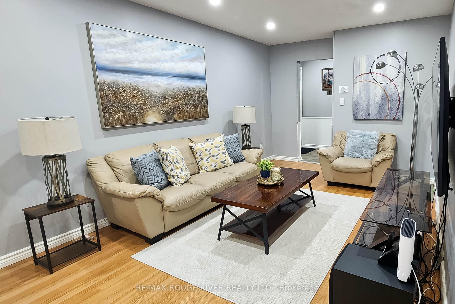

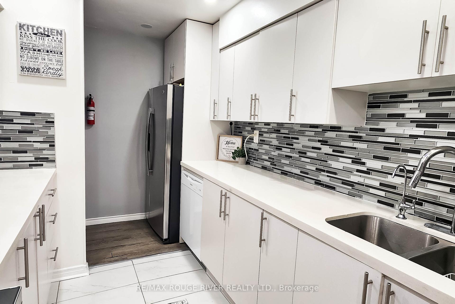
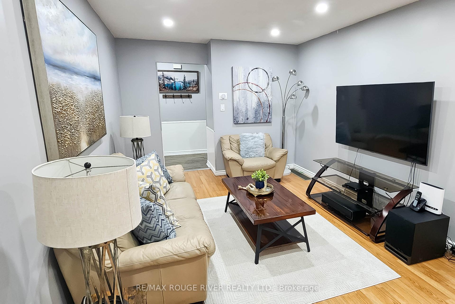
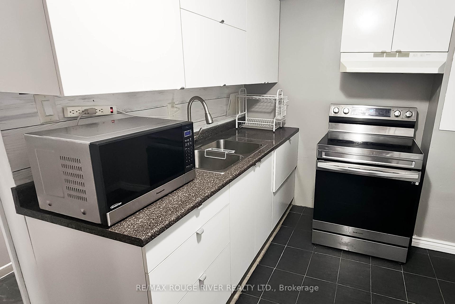
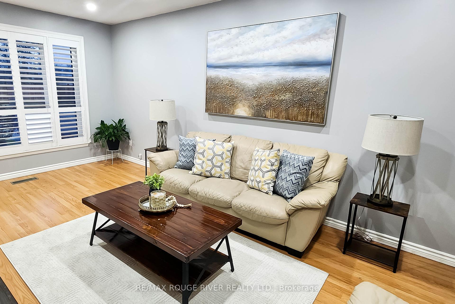
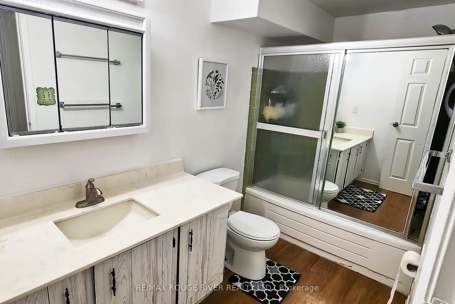
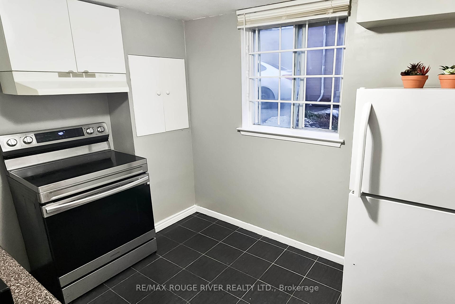
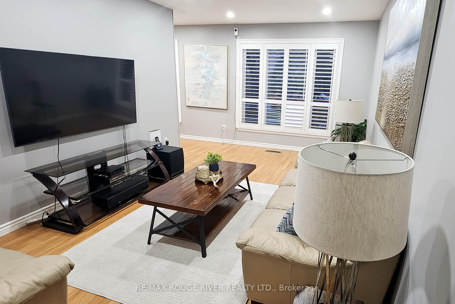
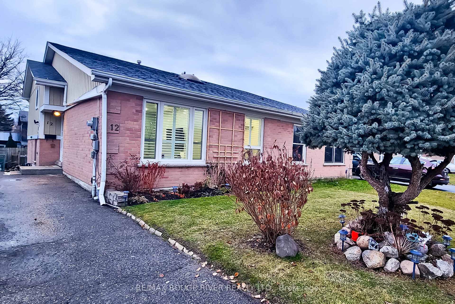
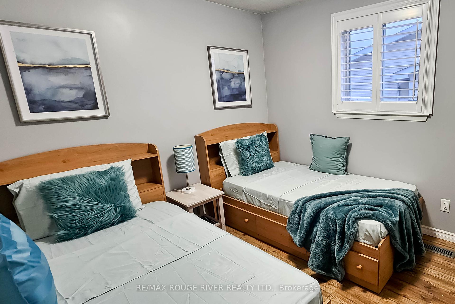
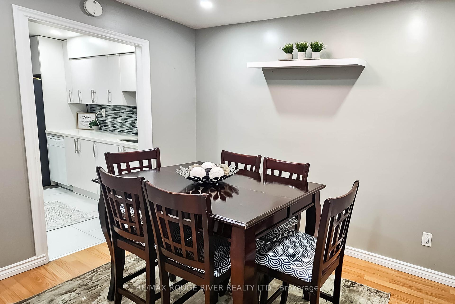
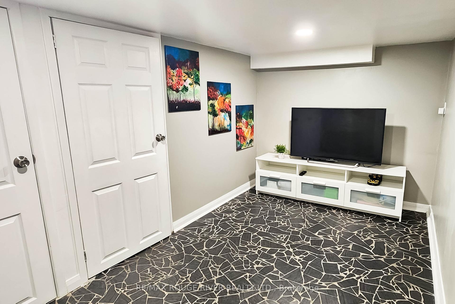
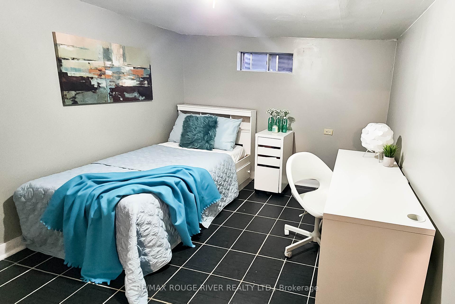
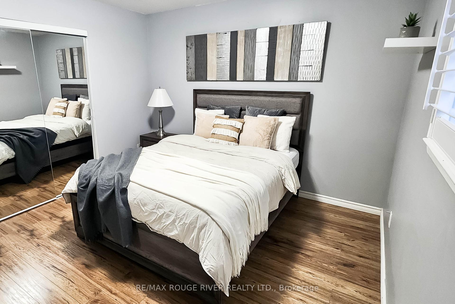


























| Welcome to this gem of a home in the heart of Scarborough. This bright and well maintained 3 + 2 bedroom, 4 level back-split property boasts gleaming laminate floors, a skylight for maximum natural light, California Shutters, pot lights and tons of other wonderful upgrades. The lower levels features 2 well appointed bedrooms, a 2nd kitchen, a den and a family room. A separate entrance to the lower levels also makes for a great rental income opportunity. This property also features a massive backyard, a fire-pit, storage shed and a gazebo for your summer parties and BBQs. The property is also located in a quiet Cul-de-sac for utmost privacy and safety. Perfect for first time home buyers that needs ample rooms and investors alike. Close to hi-way 401, public transit, schools and restaurants. A must see! |
| Extras: Stainless Steel Fridge, SS Stove, Dishwasher, Over the Range Microwave Oven, Reverse Osmosis Water Filter, Basement Fridge, Basement Stove, Clothes Washer and Dryer, Window Coverings (excluding staging items), All Electrical Light Fixtures |
| Price | $799,000 |
| Taxes: | $2832.54 |
| Address: | 12 Bushwood Crt , Toronto, M1B 2T1, Ontario |
| Lot Size: | 29.98 x 110.14 (Feet) |
| Directions/Cross Streets: | John Tabor Trail and Bushwood Crt |
| Rooms: | 11 |
| Bedrooms: | 3 |
| Bedrooms +: | 2 |
| Kitchens: | 1 |
| Kitchens +: | 1 |
| Family Room: | Y |
| Basement: | Fin W/O, Sep Entrance |
| Property Type: | Semi-Detached |
| Style: | Backsplit 4 |
| Exterior: | Alum Siding, Brick |
| Garage Type: | None |
| (Parking/)Drive: | Private |
| Drive Parking Spaces: | 3 |
| Pool: | None |
| Fireplace/Stove: | N |
| Heat Source: | Gas |
| Heat Type: | Forced Air |
| Central Air Conditioning: | Central Air |
| Sewers: | Sewers |
| Water: | Municipal |
$
%
Years
This calculator is for demonstration purposes only. Always consult a professional
financial advisor before making personal financial decisions.
| Although the information displayed is believed to be accurate, no warranties or representations are made of any kind. |
| RE/MAX ROUGE RIVER REALTY LTD. |
- Listing -1 of 0
|
|

Dir:
1-866-382-2968
Bus:
416-548-7854
Fax:
416-981-7184
| Book Showing | Email a Friend |
Jump To:
At a Glance:
| Type: | Freehold - Semi-Detached |
| Area: | Toronto |
| Municipality: | Toronto |
| Neighbourhood: | Malvern |
| Style: | Backsplit 4 |
| Lot Size: | 29.98 x 110.14(Feet) |
| Approximate Age: | |
| Tax: | $2,832.54 |
| Maintenance Fee: | $0 |
| Beds: | 3+2 |
| Baths: | 2 |
| Garage: | 0 |
| Fireplace: | N |
| Air Conditioning: | |
| Pool: | None |
Locatin Map:
Payment Calculator:

Listing added to your favorite list
Looking for resale homes?

By agreeing to Terms of Use, you will have ability to search up to 247088 listings and access to richer information than found on REALTOR.ca through my website.
- Color Examples
- Red
- Magenta
- Gold
- Black and Gold
- Dark Navy Blue And Gold
- Cyan
- Black
- Purple
- Gray
- Blue and Black
- Orange and Black
- Green
- Device Examples


