$2,600
Available - For Rent
Listing ID: X9355379
19 Tracy Dr , Chatham-Kent, N7M 6G2, Ontario
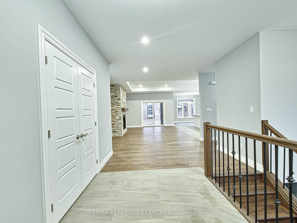
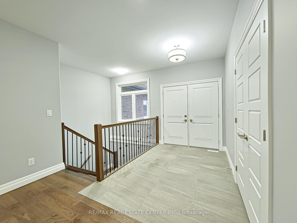
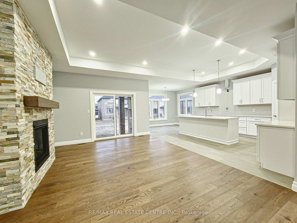
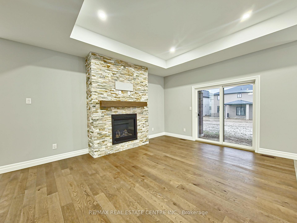
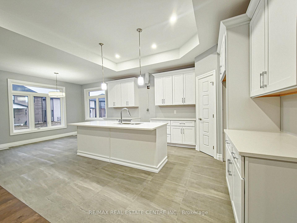
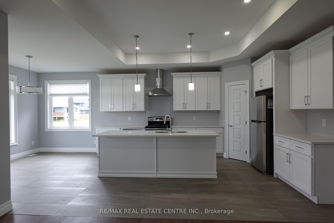
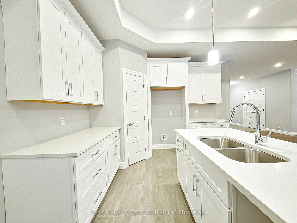
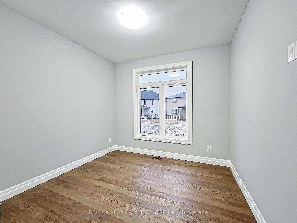
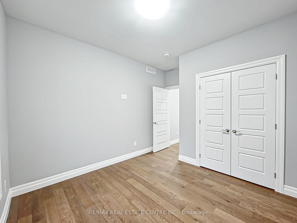

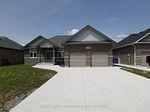
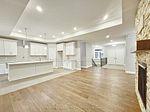
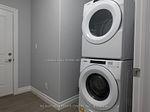
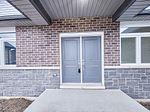
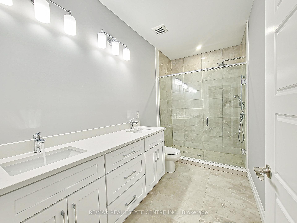
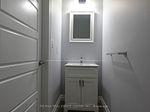
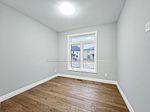
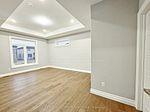

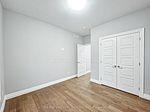
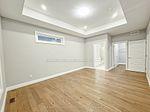
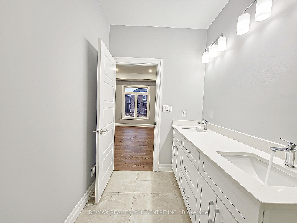
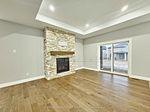
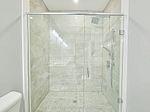
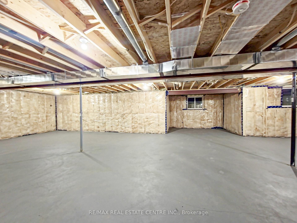
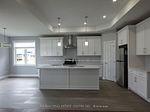
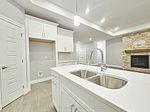
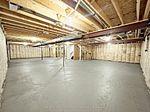
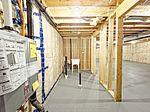
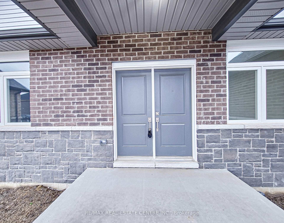
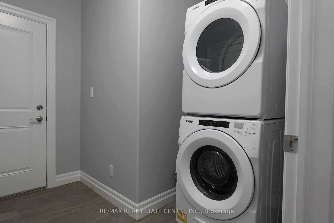
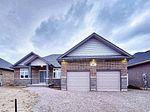
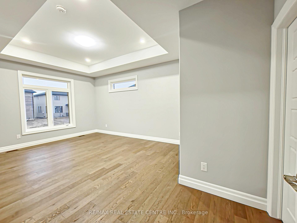
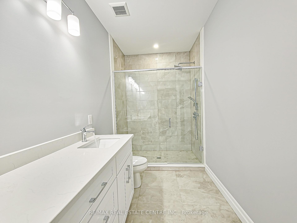
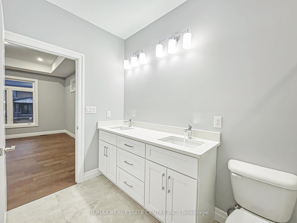
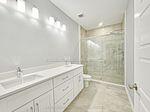
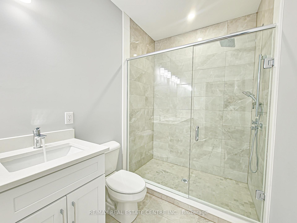
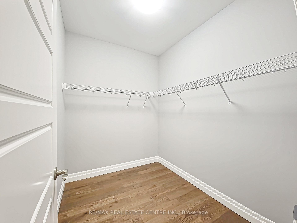
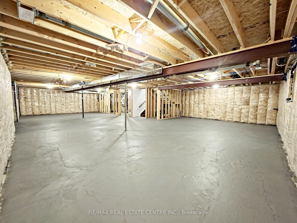
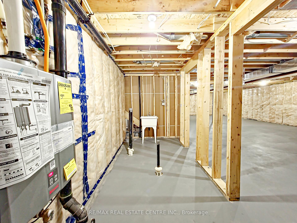
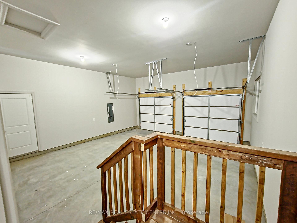
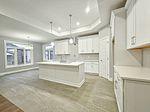
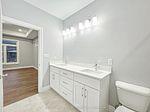
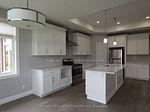
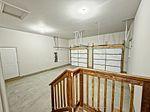
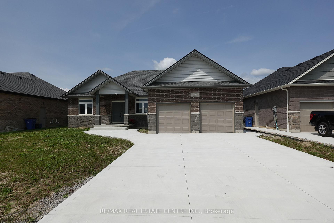
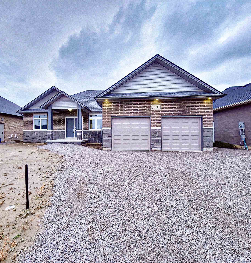
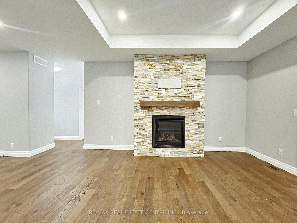
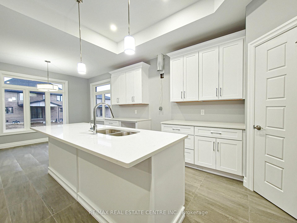
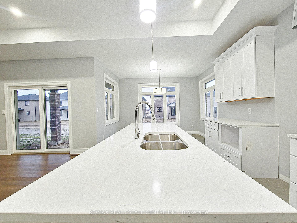
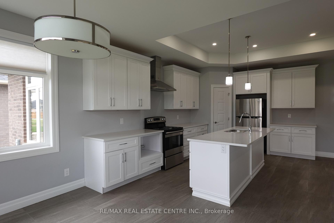
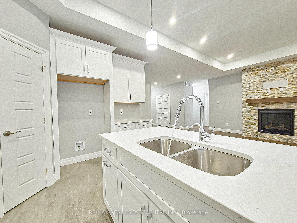
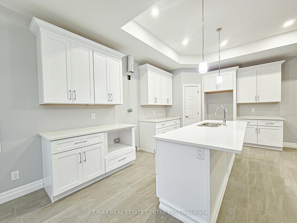
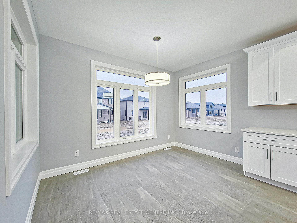
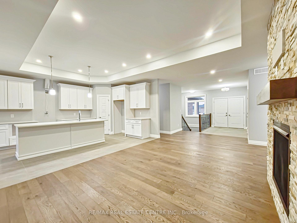
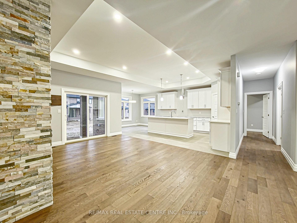
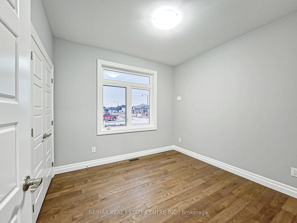
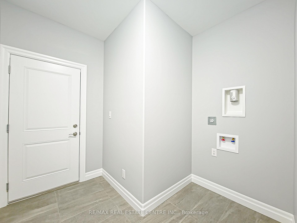
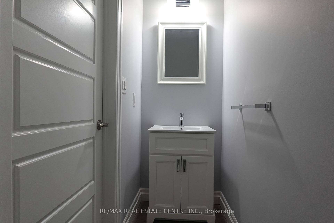
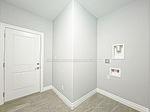
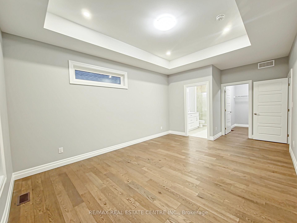
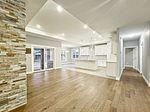
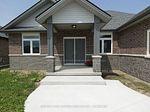
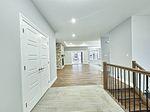
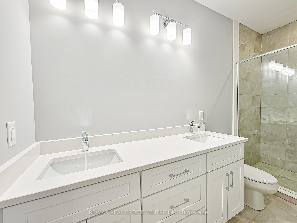
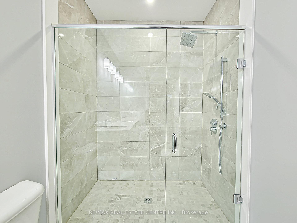
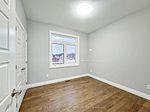
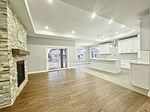
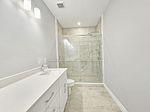
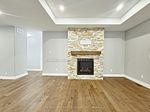
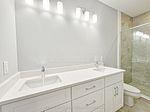
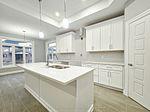
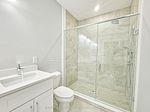
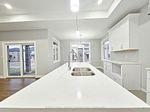
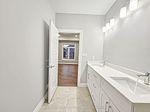
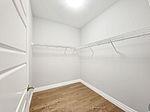
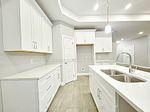
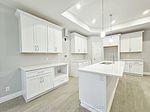
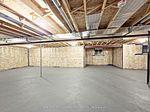
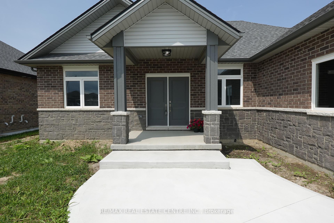
















































































| Located in a desirable new area near Indian Creek, just minutes from Highway 401, this stunning bungalow is a must-see! Featuring 3 spacious bedrooms and 2.5 beautifully designed bathrooms, including a rare powder room, this unique model offers approximately 1,800 sq. ft. of open-concept living space. Enjoy 9-foot ceilings, hardwood and ceramic flooring throughout the main level, and a modern gas fireplace. The sleek kitchen boasts high-end finishes and a quartz countertop. The master bedroom includes a walk-in closet and a luxurious 5-piece ensuite. Additional features include a double car garage, a large basement with a rough-in for a washroom, and oversized windows that fill the home with natural light. Dont miss out on this exceptional home in a prime location! |
| Price | $2,600 |
| Address: | 19 Tracy Dr , Chatham-Kent, N7M 6G2, Ontario |
| Lot Size: | 61.87 x 124.20 (Feet) |
| Directions/Cross Streets: | Indian Creek Rd W/Braemar Blvd |
| Rooms: | 6 |
| Bedrooms: | 3 |
| Bedrooms +: | |
| Kitchens: | 1 |
| Family Room: | N |
| Basement: | Full, Unfinished |
| Furnished: | N |
| Property Type: | Detached |
| Style: | Bungalow |
| Exterior: | Brick, Stone |
| Garage Type: | Attached |
| (Parking/)Drive: | Private |
| Drive Parking Spaces: | 2 |
| Pool: | None |
| Private Entrance: | Y |
| Laundry Access: | In Area |
| CAC Included: | Y |
| Common Elements Included: | Y |
| Parking Included: | Y |
| Fireplace/Stove: | Y |
| Heat Source: | Gas |
| Heat Type: | Forced Air |
| Central Air Conditioning: | Central Air |
| Sewers: | Sewers |
| Water: | Municipal |
| Although the information displayed is believed to be accurate, no warranties or representations are made of any kind. |
| RE/MAX REAL ESTATE CENTRE INC. |
- Listing -1 of 0
|
|

Dir:
1-866-382-2968
Bus:
416-548-7854
Fax:
416-981-7184
| Book Showing | Email a Friend |
Jump To:
At a Glance:
| Type: | Freehold - Detached |
| Area: | Chatham-Kent |
| Municipality: | Chatham-Kent |
| Neighbourhood: | Chatham |
| Style: | Bungalow |
| Lot Size: | 61.87 x 124.20(Feet) |
| Approximate Age: | |
| Tax: | $0 |
| Maintenance Fee: | $0 |
| Beds: | 3 |
| Baths: | 3 |
| Garage: | 0 |
| Fireplace: | Y |
| Air Conditioning: | |
| Pool: | None |
Locatin Map:

Listing added to your favorite list
Looking for resale homes?

By agreeing to Terms of Use, you will have ability to search up to 247088 listings and access to richer information than found on REALTOR.ca through my website.
- Color Examples
- Red
- Magenta
- Gold
- Black and Gold
- Dark Navy Blue And Gold
- Cyan
- Black
- Purple
- Gray
- Blue and Black
- Orange and Black
- Green
- Device Examples


