$3,880
Available - For Rent
Listing ID: N11892023
54 Foxglove Crt , Markham, L3R 3Y3, Ontario
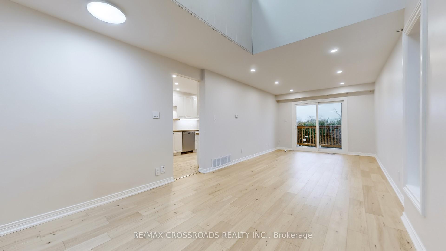
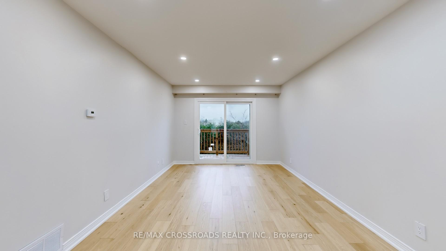
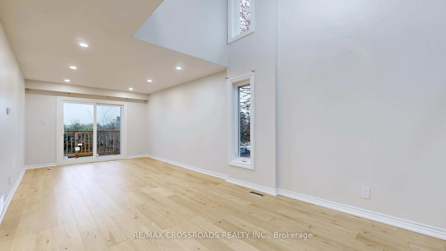
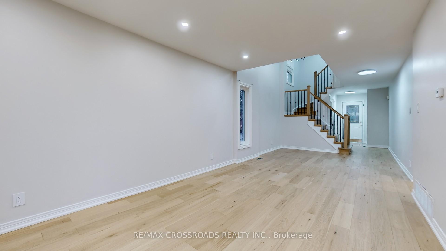
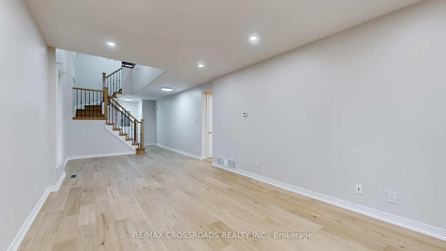
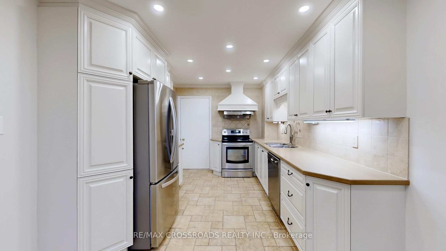
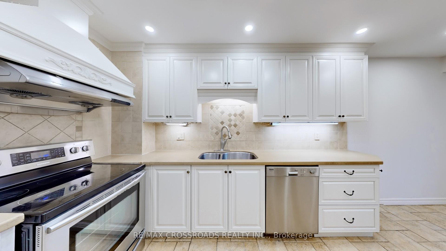
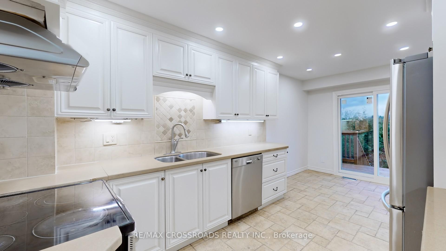
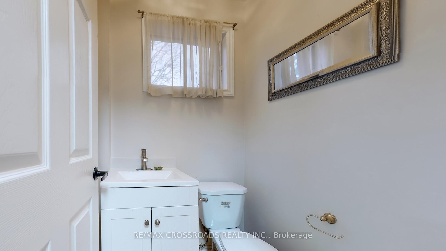
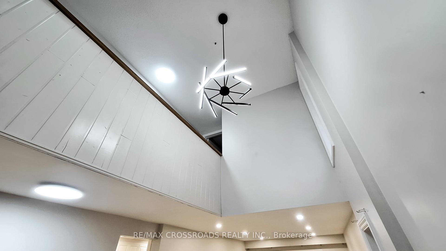
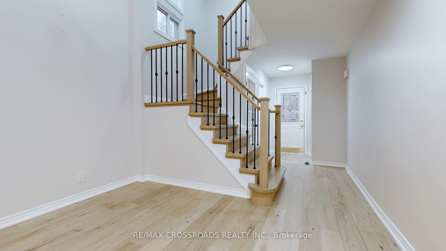
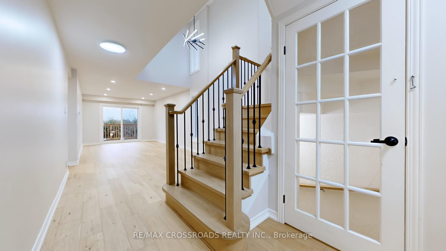
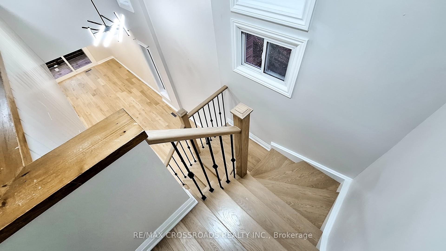
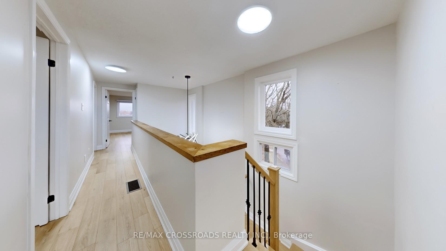
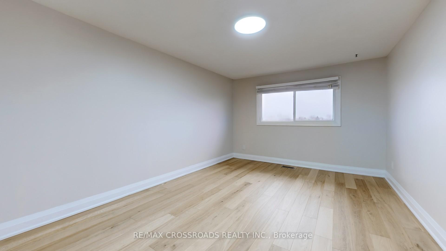
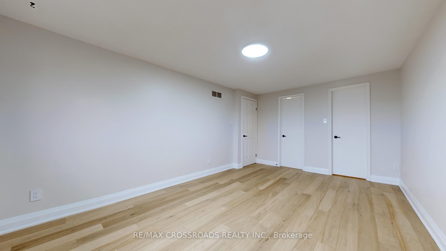
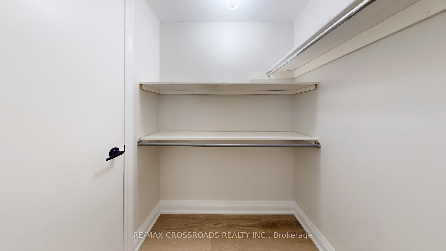
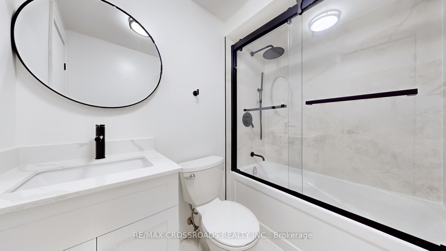
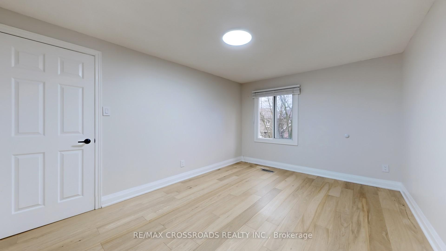
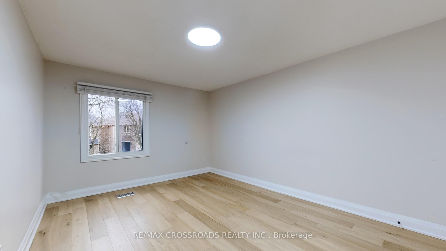
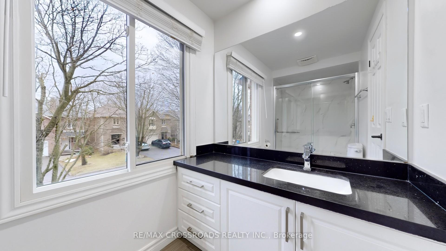
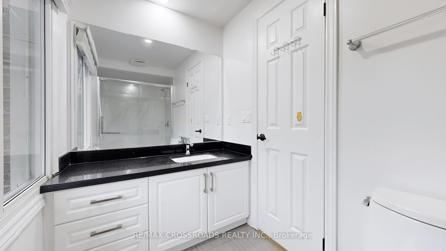
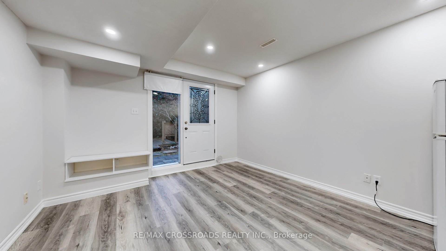
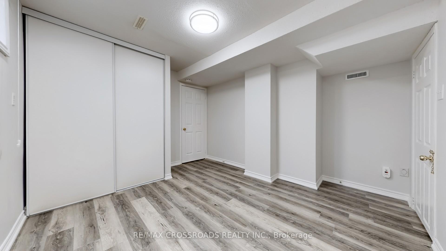
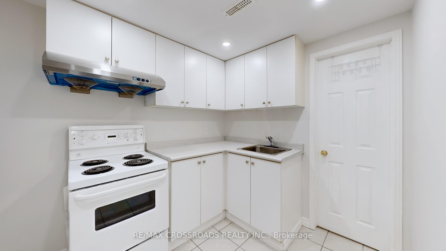
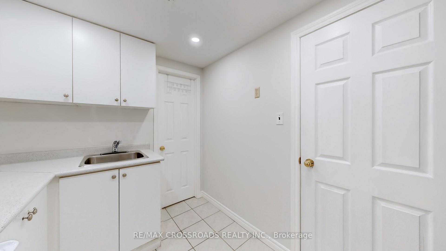
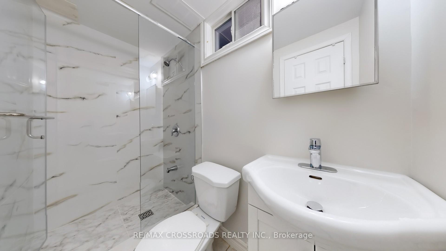
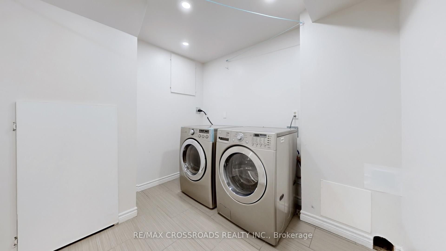
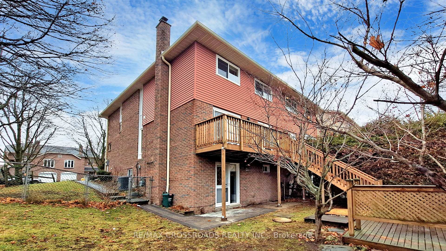
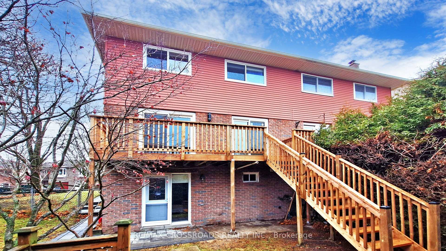
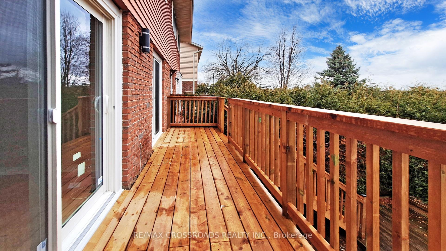
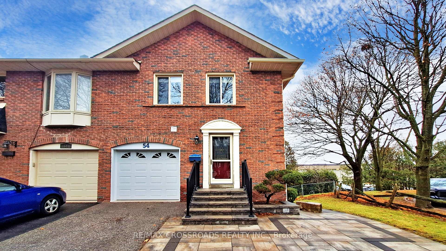
































| Move in Ready , Fully Renovated Upscaled Home In Unionville, Featuring All New Hardwood Flooring, New Outside Deck, New Paint , New Windows , And New Bathroom in Bsmt and Much More.... Spacious Semi-Detached In A Quiet Court. Open Concept With Plenty Of Sunlight! Widened Interlock Driveway With Extra Parking Space. Finished Walkout Basement Apartment With Ensuite Laundry Area. Steps To Top Ranking William Berczy PS, Close To Unionville HS. Beautifully Landscaped Back and Side Yard, No Neighbour On The Other Side and No Side Walk. |
| Extras: S/S Fridge, S/S Stove, Range Hood, Washer & Dryer, Garage Door Opener. All Appliances In Basement. All Window Coverings & Electric Light Fixtures. |
| Price | $3,880 |
| Address: | 54 Foxglove Crt , Markham, L3R 3Y3, Ontario |
| Lot Size: | 11.48 x 27.00 (Metres) |
| Directions/Cross Streets: | 16th/Village Pkwy |
| Rooms: | 6 |
| Rooms +: | 1 |
| Bedrooms: | 3 |
| Bedrooms +: | 1 |
| Kitchens: | 1 |
| Family Room: | N |
| Basement: | Finished, W/O |
| Furnished: | N |
| Property Type: | Semi-Detached |
| Style: | 2-Storey |
| Exterior: | Alum Siding, Brick |
| Garage Type: | Attached |
| (Parking/)Drive: | Private |
| Drive Parking Spaces: | 3 |
| Pool: | None |
| Private Entrance: | Y |
| Laundry Access: | Ensuite |
| Property Features: | Cul De Sac |
| Fireplace/Stove: | N |
| Heat Source: | Gas |
| Heat Type: | Forced Air |
| Central Air Conditioning: | Central Air |
| Laundry Level: | Lower |
| Elevator Lift: | N |
| Sewers: | Sewers |
| Water: | Municipal |
| Although the information displayed is believed to be accurate, no warranties or representations are made of any kind. |
| RE/MAX CROSSROADS REALTY INC. |
- Listing -1 of 0
|
|

Dir:
1-866-382-2968
Bus:
416-548-7854
Fax:
416-981-7184
| Virtual Tour | Book Showing | Email a Friend |
Jump To:
At a Glance:
| Type: | Freehold - Semi-Detached |
| Area: | York |
| Municipality: | Markham |
| Neighbourhood: | Unionville |
| Style: | 2-Storey |
| Lot Size: | 11.48 x 27.00(Metres) |
| Approximate Age: | |
| Tax: | $0 |
| Maintenance Fee: | $0 |
| Beds: | 3+1 |
| Baths: | 4 |
| Garage: | 0 |
| Fireplace: | N |
| Air Conditioning: | |
| Pool: | None |
Locatin Map:

Listing added to your favorite list
Looking for resale homes?

By agreeing to Terms of Use, you will have ability to search up to 247088 listings and access to richer information than found on REALTOR.ca through my website.
- Color Examples
- Red
- Magenta
- Gold
- Black and Gold
- Dark Navy Blue And Gold
- Cyan
- Black
- Purple
- Gray
- Blue and Black
- Orange and Black
- Green
- Device Examples


