$4,000
Available - For Rent
Listing ID: W11891569
2554 FALKLAND Cres , Oakville, L6M 4Y1, Ontario
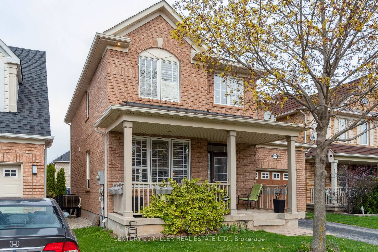
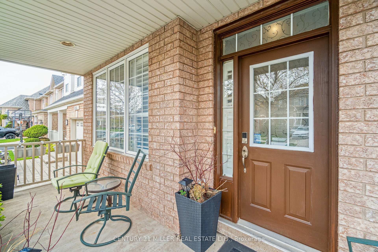
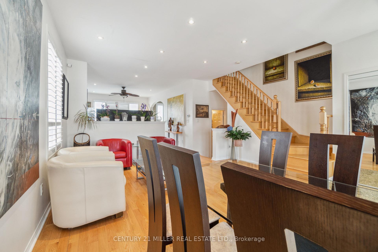
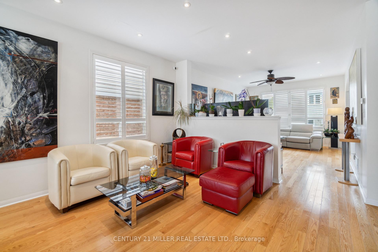
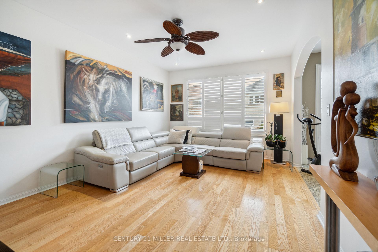
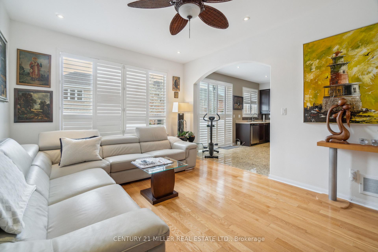
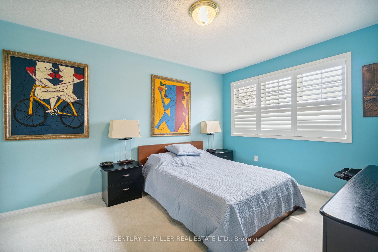
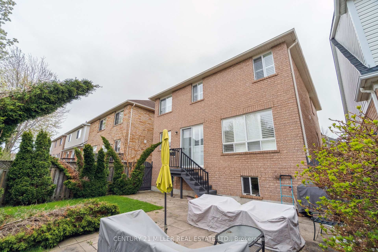
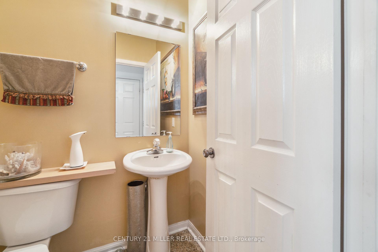
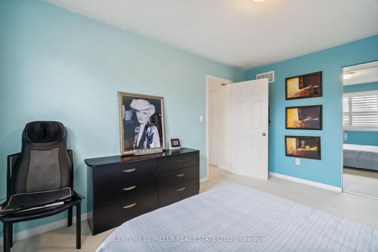
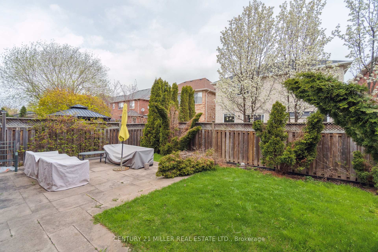
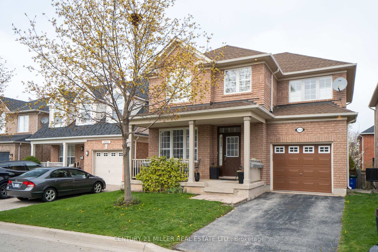
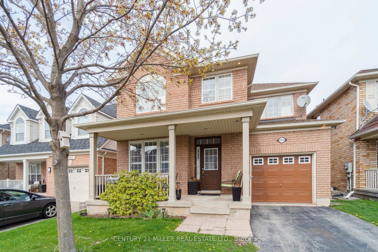
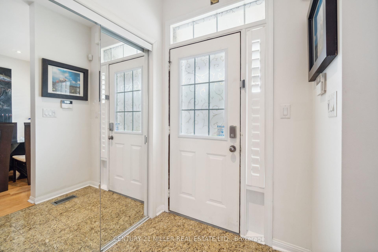
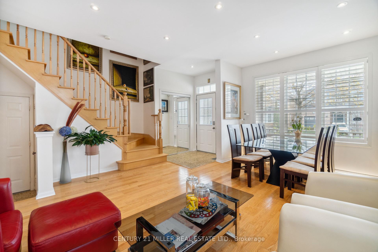
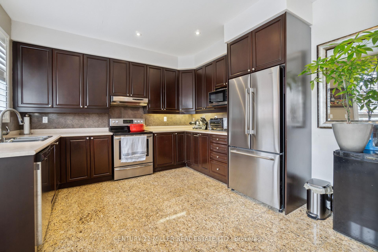
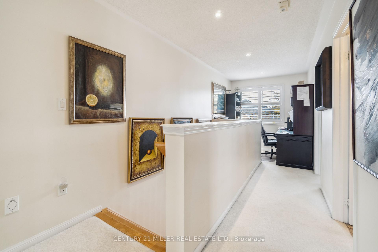
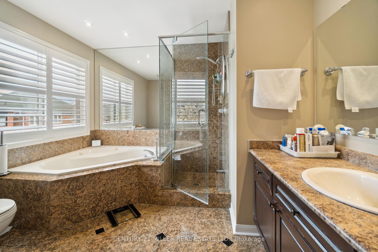
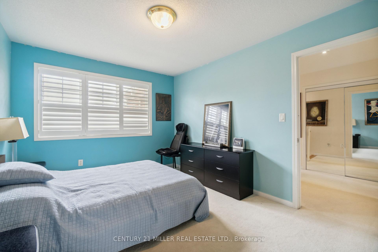
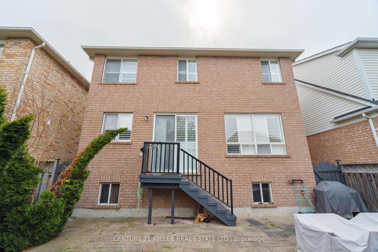
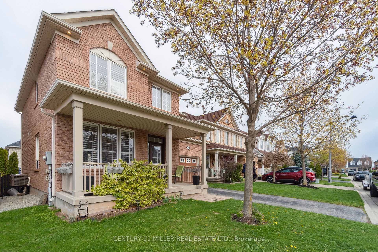
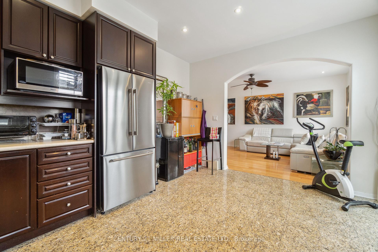
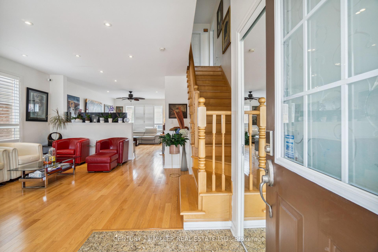
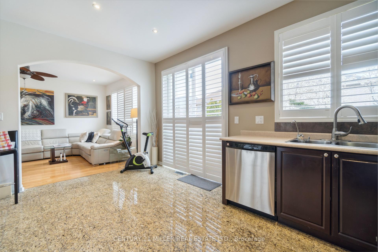
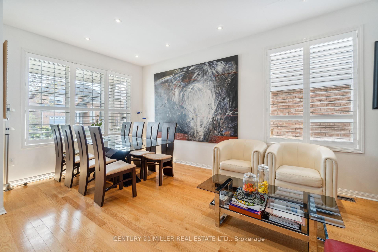
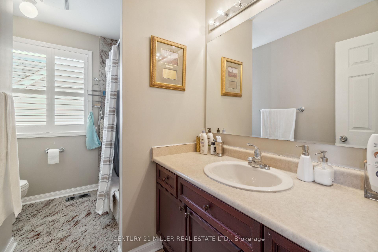
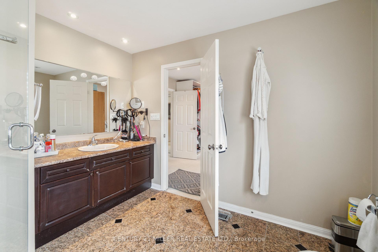
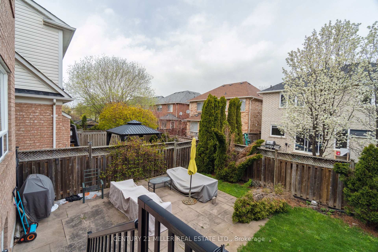
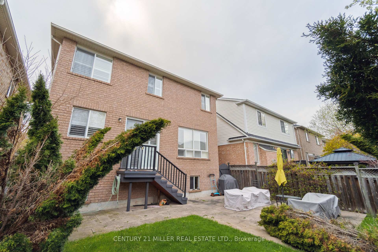
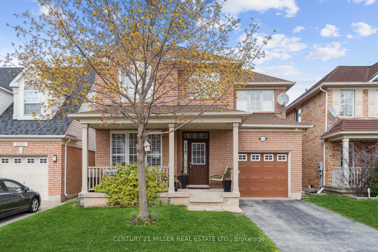
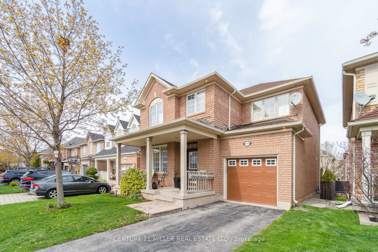
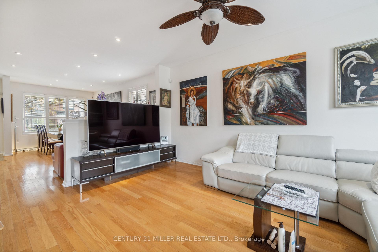
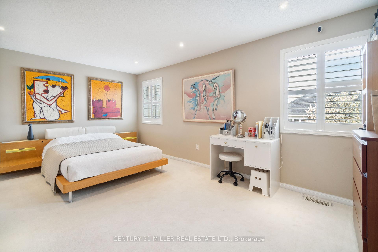
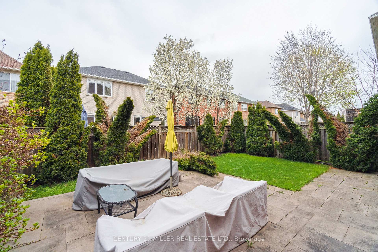
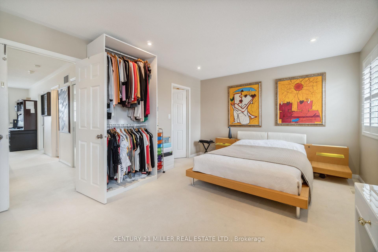
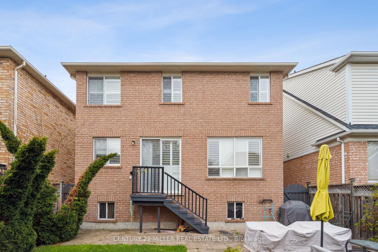




































| Nestled on a quiet crescent in Oakvilles sought-after West Oak Trails Community, this open-concept home offers hardwood floors in the main living areas, pot lights, and California shutters throughout. The combined living/dining area flows seamlessly into the family room and updated kitchen, complete with stainless steel appliances and direct access to a fully fenced yard with a patioperfect for outdoor enjoyment. Upstairs, youll find an office area and three spacious bedrooms, including a primary suite with a 4-piece ensuite and walk-in closet. A main 4-piece bath completes the upper level. Enjoy the prime location, just steps away from schools, parks, and a short distance to shopping, the hospital, GO Train, major highways, and more. |
| Price | $4,000 |
| Address: | 2554 FALKLAND Cres , Oakville, L6M 4Y1, Ontario |
| Lot Size: | 36.09 x 80.38 (Feet) |
| Acreage: | < .50 |
| Directions/Cross Streets: | Proudfoot Trail/Astra Way |
| Rooms: | 6 |
| Rooms +: | 0 |
| Bedrooms: | 3 |
| Bedrooms +: | 0 |
| Kitchens: | 1 |
| Kitchens +: | 0 |
| Family Room: | Y |
| Basement: | Full, Unfinished |
| Furnished: | N |
| Approximatly Age: | 16-30 |
| Property Type: | Detached |
| Style: | 2-Storey |
| Exterior: | Brick |
| Garage Type: | Attached |
| (Parking/)Drive: | Private |
| Drive Parking Spaces: | 1 |
| Pool: | None |
| Private Entrance: | Y |
| Laundry Access: | Ensuite |
| Approximatly Age: | 16-30 |
| Approximatly Square Footage: | 1500-2000 |
| Property Features: | Hospital, Library, Park, Place Of Worship, Rec Centre, School |
| Parking Included: | Y |
| Fireplace/Stove: | N |
| Heat Source: | Gas |
| Heat Type: | Forced Air |
| Central Air Conditioning: | Central Air |
| Laundry Level: | Main |
| Elevator Lift: | N |
| Sewers: | Sewers |
| Water: | Municipal |
| Although the information displayed is believed to be accurate, no warranties or representations are made of any kind. |
| CENTURY 21 MILLER REAL ESTATE LTD. |
- Listing -1 of 0
|
|

Dir:
1-866-382-2968
Bus:
416-548-7854
Fax:
416-981-7184
| Book Showing | Email a Friend |
Jump To:
At a Glance:
| Type: | Freehold - Detached |
| Area: | Halton |
| Municipality: | Oakville |
| Neighbourhood: | 1022 - WT West Oak Trails |
| Style: | 2-Storey |
| Lot Size: | 36.09 x 80.38(Feet) |
| Approximate Age: | 16-30 |
| Tax: | $0 |
| Maintenance Fee: | $0 |
| Beds: | 3 |
| Baths: | 3 |
| Garage: | 0 |
| Fireplace: | N |
| Air Conditioning: | |
| Pool: | None |
Locatin Map:

Listing added to your favorite list
Looking for resale homes?

By agreeing to Terms of Use, you will have ability to search up to 0 listings and access to richer information than found on REALTOR.ca through my website.
- Color Examples
- Red
- Magenta
- Gold
- Black and Gold
- Dark Navy Blue And Gold
- Cyan
- Black
- Purple
- Gray
- Blue and Black
- Orange and Black
- Green
- Device Examples


