$1,374,900
Available - For Sale
Listing ID: X11892005
6369 Wellington 9 Rd , Mapleton, N4W 3G8, Ontario
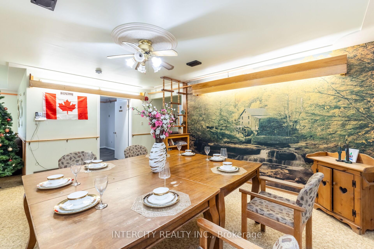
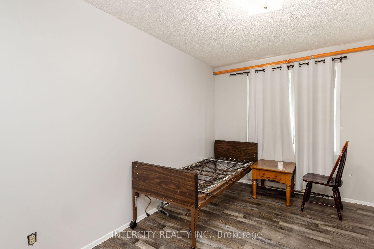
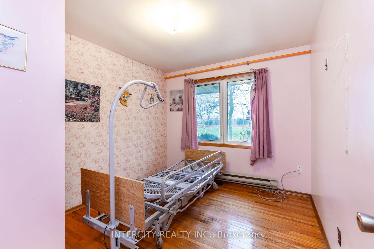
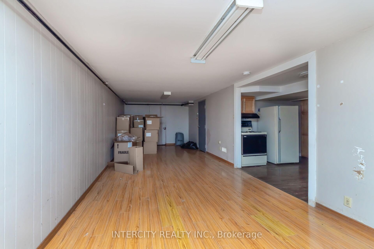
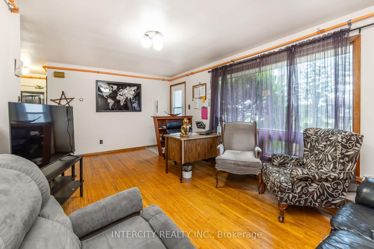
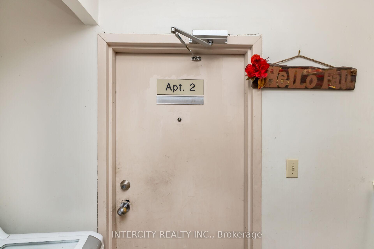
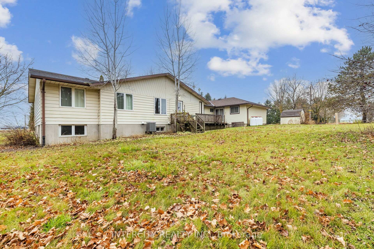
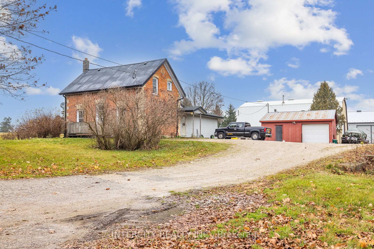
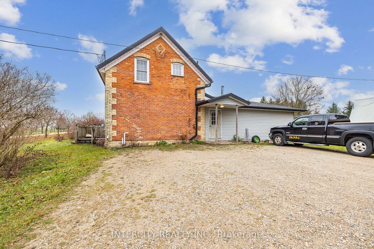
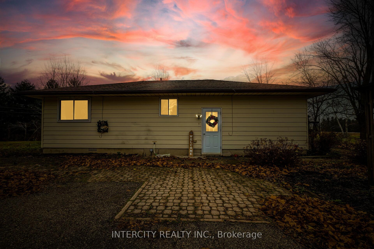
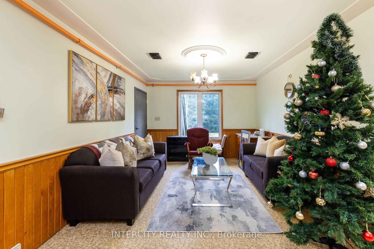
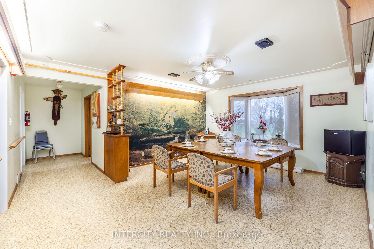
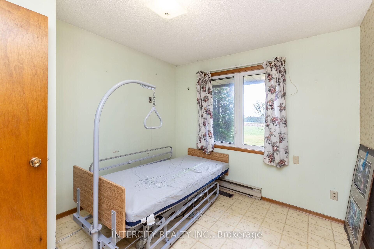
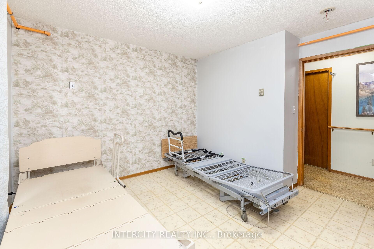
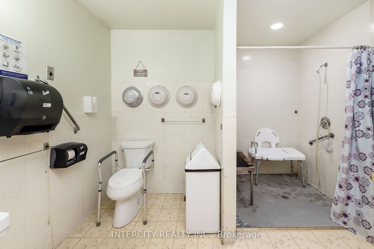
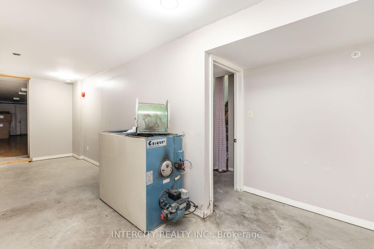
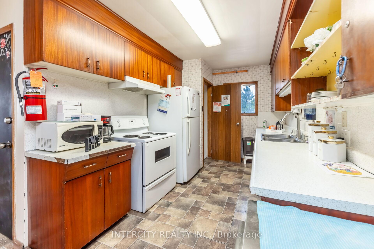
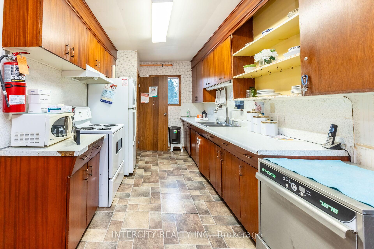
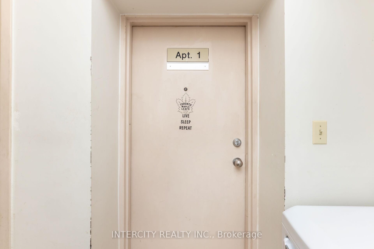
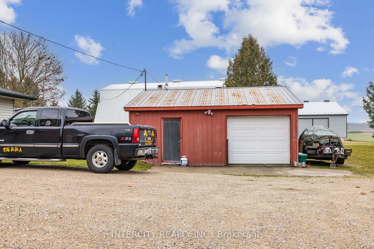
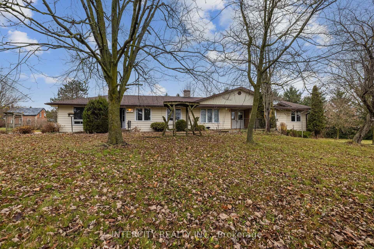
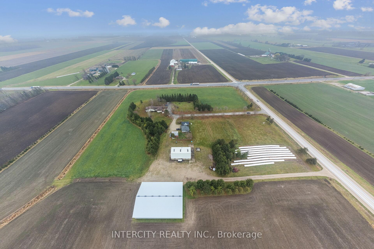
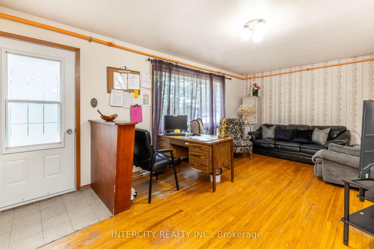
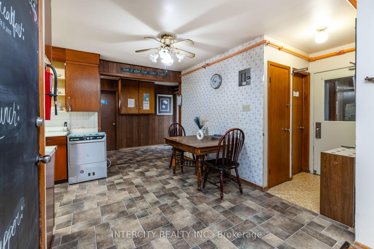
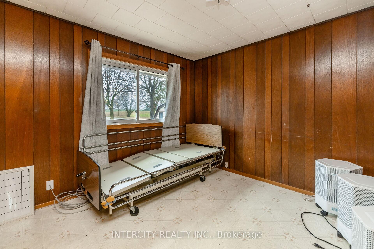
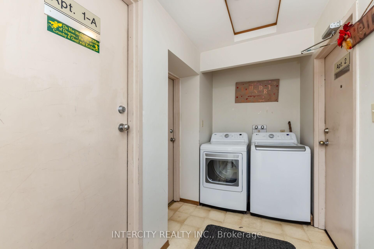
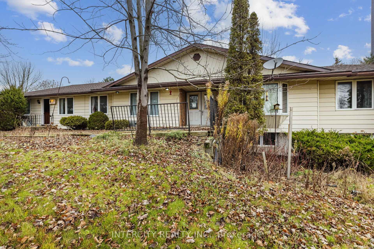
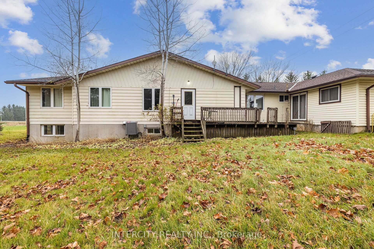
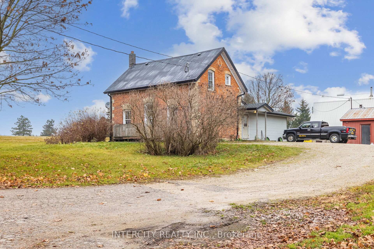
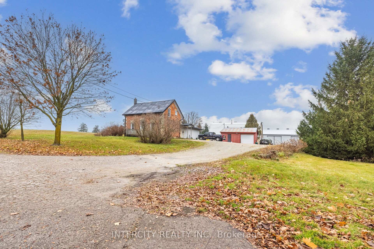
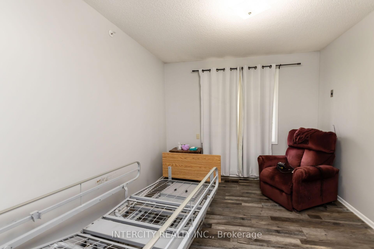
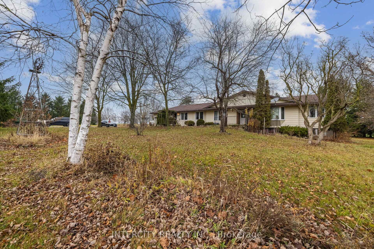
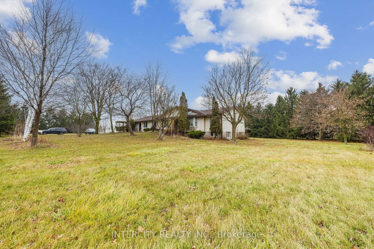
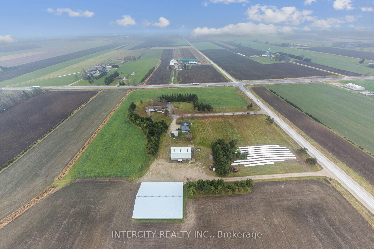
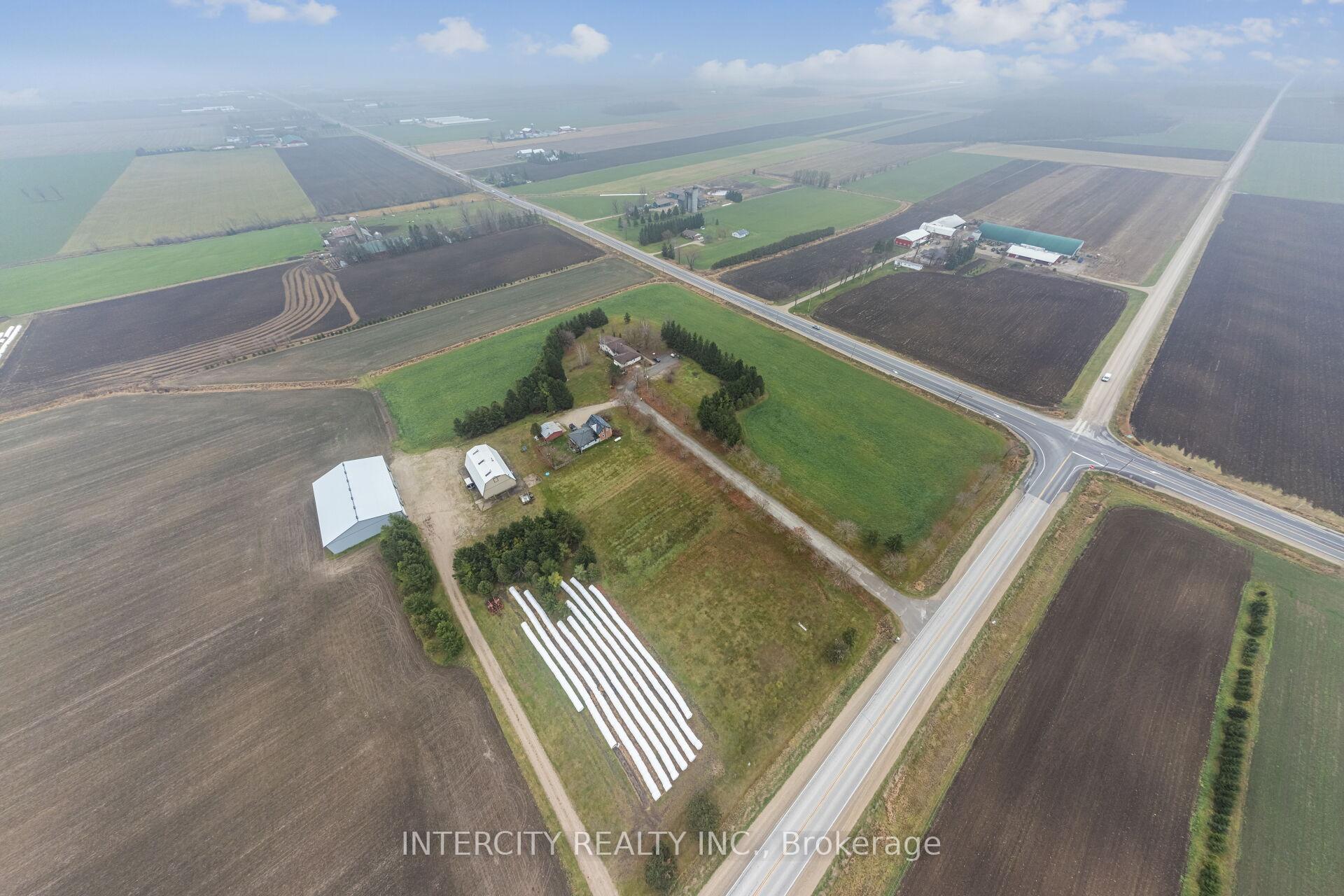
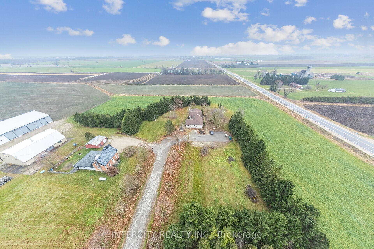
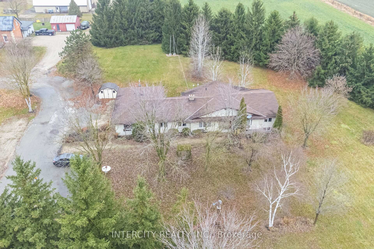
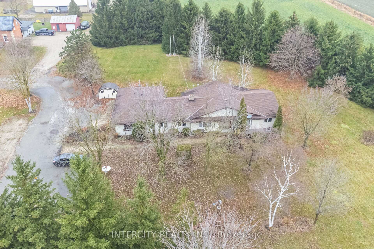






































| **RETIREMENT HOME & TRIPLEX RESIDENTIAL UNITS ON 4.5 ACRE LOT** Great Investment Opportunity !! Welcome to 6369 Wellington Rd, Located on the main Hwy 86 & Wellington Rd 9. Two wonderful properties offering the perfect blend of rural living with the convenience of being just minutes from Listowel. The property consists of two exceptional components: a fully occupied triplex and a spacious 2,800 Sq.Ft. 10 beds 3baths bungalow which has a permit for "RETIREMENT HOME". The triplex provides a steady income stream with promising growth potential, and it has recently been updated with a new furnace and septic system (2022). The bungalow offers a generous layout with 9 bedrooms, multiple common areas, a full kitchen, 2 full baths, a half bath, storage, and laundry facilities. The unfinished basement adds further potential for multigenerational living, featuring a full bath, kitchen, and cold storage. Recent upgrades to the bungalow include a new furnace/AC and a sprinkler system (2018), a new septic system (2018), and an ultraviolet system (2021). Located just five minutes outside Listowel, close to the Listowel hospital and within a short drive to Elmira, St. Jacobs, and Waterloo, this property combines comfort, community, and long-term investment potential. Schedule a showing today to explore this opportunity firsthand! |
| Price | $1,374,900 |
| Taxes: | $8502.25 |
| Address: | 6369 Wellington 9 Rd , Mapleton, N4W 3G8, Ontario |
| Acreage: | 2-4.99 |
| Directions/Cross Streets: | Perth Rd 140 to Wellington Rd 86 |
| Rooms: | 33 |
| Bedrooms: | 9 |
| Bedrooms +: | |
| Kitchens: | 5 |
| Family Room: | Y |
| Basement: | Full, Part Fin |
| Approximatly Age: | 100+ |
| Property Type: | Multiplex |
| Style: | Bungalow |
| Exterior: | Brick, Shingle |
| Garage Type: | Detached |
| (Parking/)Drive: | Available |
| Drive Parking Spaces: | 10 |
| Pool: | None |
| Approximatly Age: | 100+ |
| Approximatly Square Footage: | 3500-5000 |
| Property Features: | Hospital, Library, Public Transit, School Bus Route |
| Fireplace/Stove: | Y |
| Heat Source: | Propane |
| Heat Type: | Forced Air |
| Central Air Conditioning: | Central Air |
| Elevator Lift: | N |
| Sewers: | Sewers |
| Water: | Municipal |
| Utilities-Cable: | Y |
| Utilities-Hydro: | Y |
| Utilities-Gas: | Y |
| Utilities-Telephone: | A |
$
%
Years
This calculator is for demonstration purposes only. Always consult a professional
financial advisor before making personal financial decisions.
| Although the information displayed is believed to be accurate, no warranties or representations are made of any kind. |
| INTERCITY REALTY INC. |
- Listing -1 of 0
|
|

Dir:
1-866-382-2968
Bus:
416-548-7854
Fax:
416-981-7184
| Book Showing | Email a Friend |
Jump To:
At a Glance:
| Type: | Freehold - Multiplex |
| Area: | Wellington |
| Municipality: | Mapleton |
| Neighbourhood: | Rural Mapleton |
| Style: | Bungalow |
| Lot Size: | 259.07 x 0.00(Feet) |
| Approximate Age: | 100+ |
| Tax: | $8,502.25 |
| Maintenance Fee: | $0 |
| Beds: | 9 |
| Baths: | 7 |
| Garage: | 0 |
| Fireplace: | Y |
| Air Conditioning: | |
| Pool: | None |
Locatin Map:
Payment Calculator:

Listing added to your favorite list
Looking for resale homes?

By agreeing to Terms of Use, you will have ability to search up to 247088 listings and access to richer information than found on REALTOR.ca through my website.
- Color Examples
- Red
- Magenta
- Gold
- Black and Gold
- Dark Navy Blue And Gold
- Cyan
- Black
- Purple
- Gray
- Blue and Black
- Orange and Black
- Green
- Device Examples


