$950,000
Available - For Sale
Listing ID: X11891729
159 Wright Cres , Niagara-on-the-Lake, L0S 1J0, Ontario
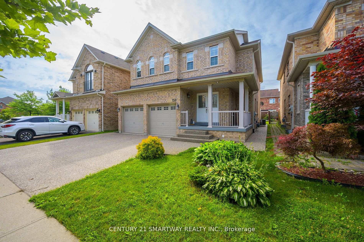
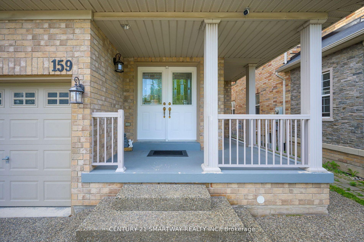
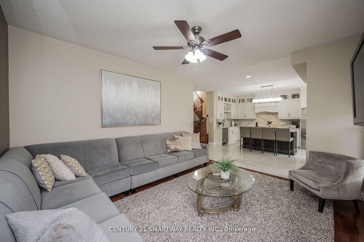

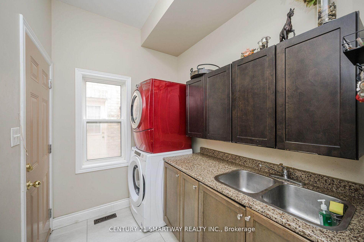
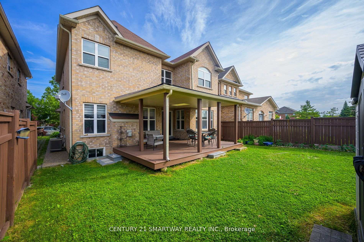
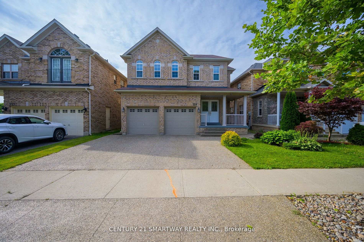
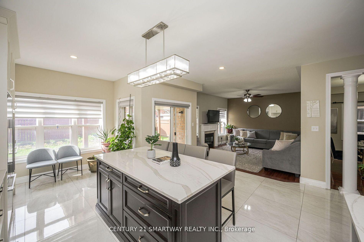
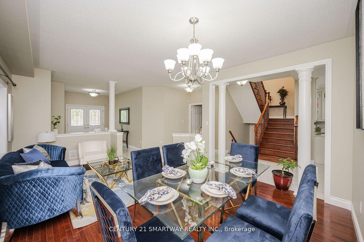
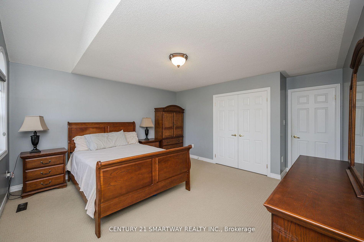
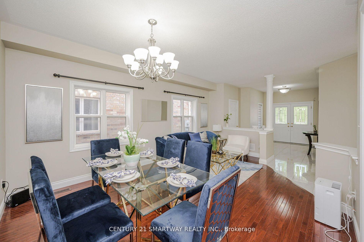
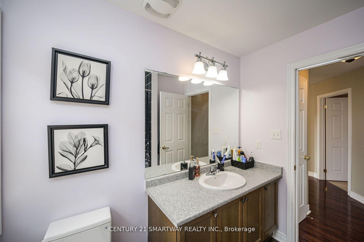
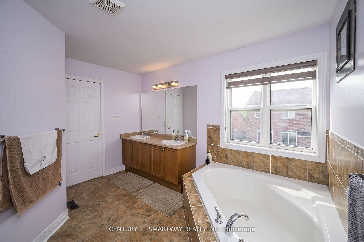
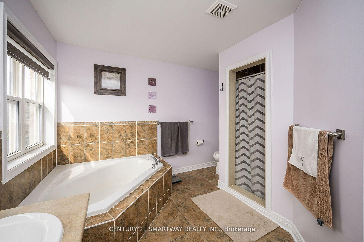
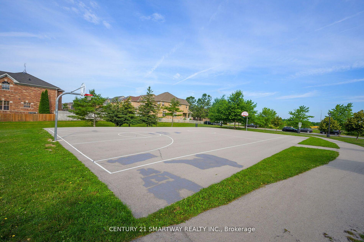
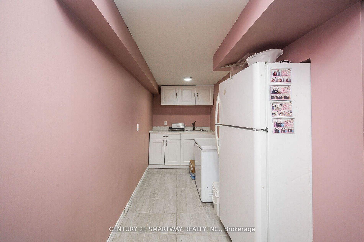
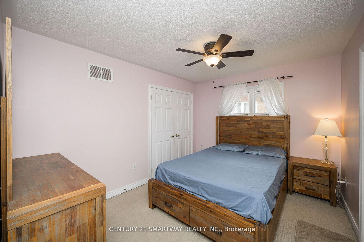
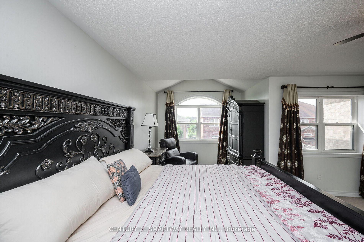
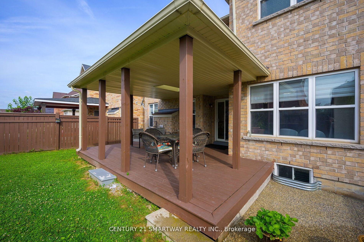
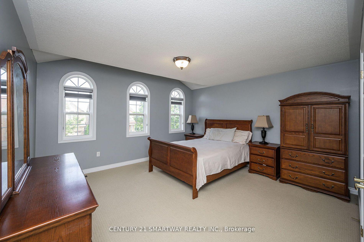
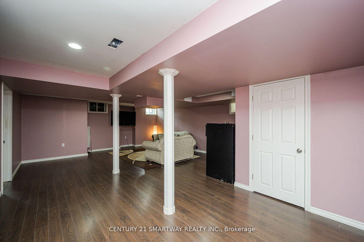
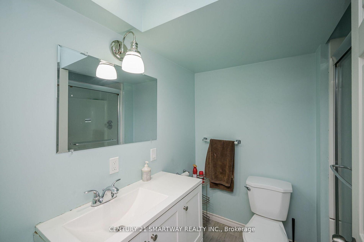
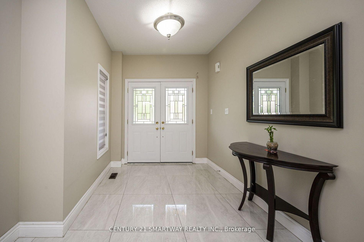
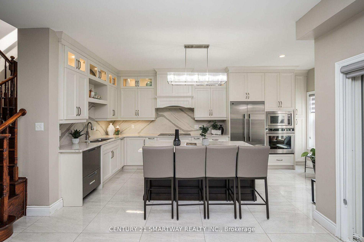
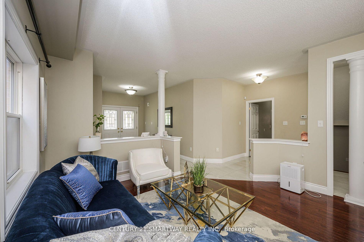
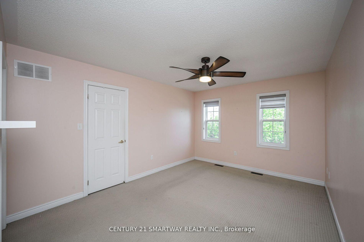
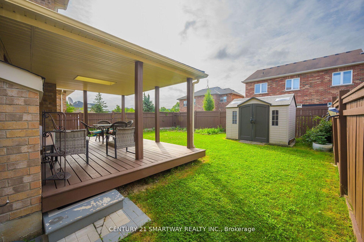
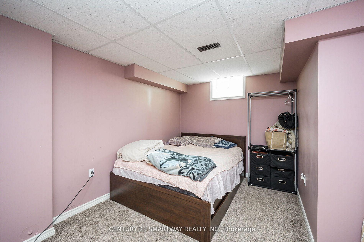
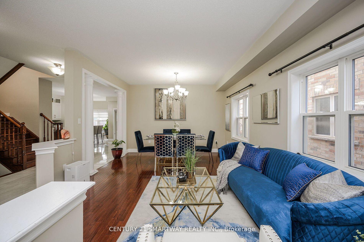
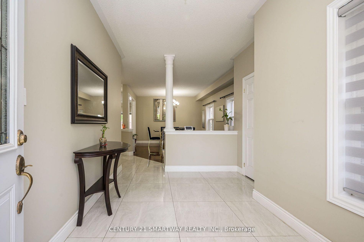
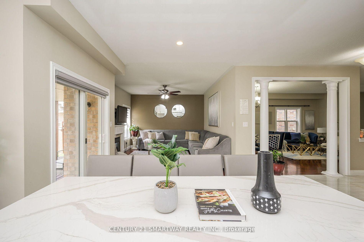
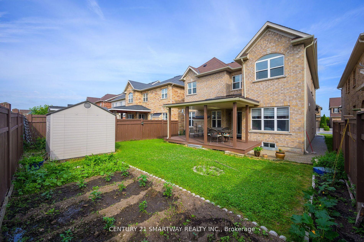
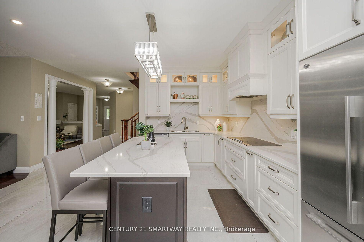
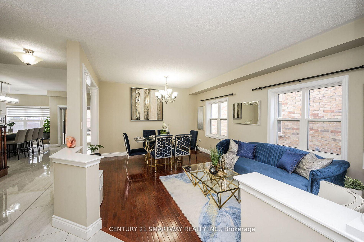
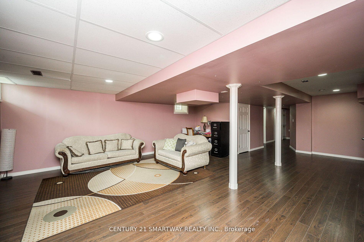
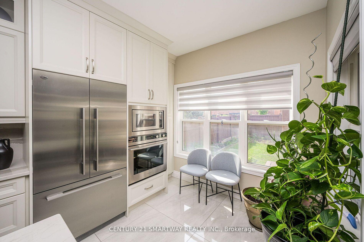
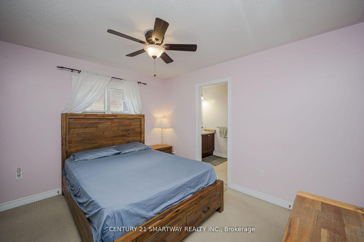
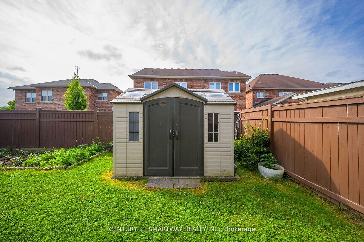
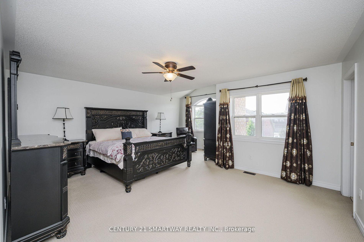
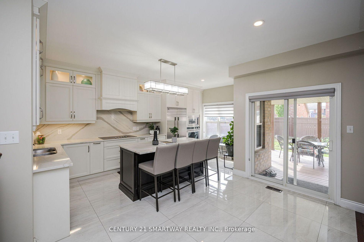








































| WELCOME TO THIS BEAUTIFULLY UPGRADED DOUBLE CAR GARAGE, 4+1 BEDROOM DETACHED HOUSE. MAIN. DOUBLE DOOR ENTRANCE, 9 FT CEILING ON MAIN FLOOR. WALK INTO A GOURMET KITCHEN UPGRADED WITH CAMBRIA QUARTZ COUNTER & BACKSPLASH, CENTRE ISLAND AND B/I STAINLESS STEEL APPLIANCES OVERLOOKING THE FAMILY ROOM EQUIPPED WITH A GAS FIREPLACE. 2ND LEVEL HAS 4 BEDROOM WITH 3 FULL WASHROOMS. HUGE PRIMARY BEDROOM WITH 5PC ENSUITE & LARGE W/I CLOSET. MAIN FLOOR LAUNDRY ROOM. ROOM DIMENSIONS MEASURED AT WIDEST ANGLE. EXPOSED CONCRETE DRIVEWAY. |
| Extras: CLOSE TO OUTLET MALL & NIAGARA COLLEGE. WALK OUT TO COVERED PATIO AND SPACIOUS BACKYARD |
| Price | $950,000 |
| Taxes: | $6394.80 |
| Address: | 159 Wright Cres , Niagara-on-the-Lake, L0S 1J0, Ontario |
| Lot Size: | 40.03 x 108.27 (Feet) |
| Directions/Cross Streets: | GLENDALE AVE. /TAYLOR RD |
| Rooms: | 7 |
| Rooms +: | 2 |
| Bedrooms: | 4 |
| Bedrooms +: | 1 |
| Kitchens: | 1 |
| Family Room: | Y |
| Basement: | Finished |
| Property Type: | Detached |
| Style: | 2-Storey |
| Exterior: | Brick |
| Garage Type: | Attached |
| (Parking/)Drive: | Pvt Double |
| Drive Parking Spaces: | 3 |
| Pool: | None |
| Other Structures: | Garden Shed |
| Approximatly Square Footage: | 2500-3000 |
| Property Features: | Fenced Yard, Golf, Grnbelt/Conserv |
| Fireplace/Stove: | Y |
| Heat Source: | Gas |
| Heat Type: | Forced Air |
| Central Air Conditioning: | Central Air |
| Laundry Level: | Main |
| Sewers: | Sewers |
| Water: | Municipal |
| Utilities-Cable: | Y |
| Utilities-Hydro: | Y |
| Utilities-Gas: | Y |
| Utilities-Telephone: | Y |
$
%
Years
This calculator is for demonstration purposes only. Always consult a professional
financial advisor before making personal financial decisions.
| Although the information displayed is believed to be accurate, no warranties or representations are made of any kind. |
| CENTURY 21 SMARTWAY REALTY INC. |
- Listing -1 of 0
|
|

Dir:
1-866-382-2968
Bus:
416-548-7854
Fax:
416-981-7184
| Virtual Tour | Book Showing | Email a Friend |
Jump To:
At a Glance:
| Type: | Freehold - Detached |
| Area: | Niagara |
| Municipality: | Niagara-on-the-Lake |
| Neighbourhood: | |
| Style: | 2-Storey |
| Lot Size: | 40.03 x 108.27(Feet) |
| Approximate Age: | |
| Tax: | $6,394.8 |
| Maintenance Fee: | $0 |
| Beds: | 4+1 |
| Baths: | 5 |
| Garage: | 0 |
| Fireplace: | Y |
| Air Conditioning: | |
| Pool: | None |
Locatin Map:
Payment Calculator:

Listing added to your favorite list
Looking for resale homes?

By agreeing to Terms of Use, you will have ability to search up to 247088 listings and access to richer information than found on REALTOR.ca through my website.
- Color Examples
- Red
- Magenta
- Gold
- Black and Gold
- Dark Navy Blue And Gold
- Cyan
- Black
- Purple
- Gray
- Blue and Black
- Orange and Black
- Green
- Device Examples


