$1,299,000
Available - For Sale
Listing ID: N11891820
28 Hamilton Hall Dr , Markham, L3P 2P2, Ontario
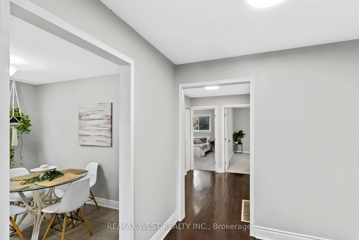
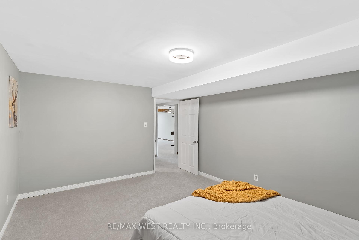
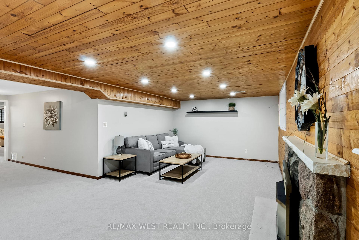
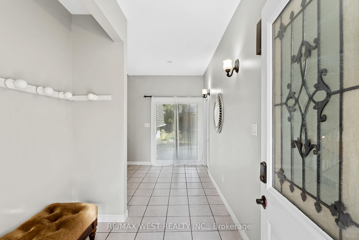
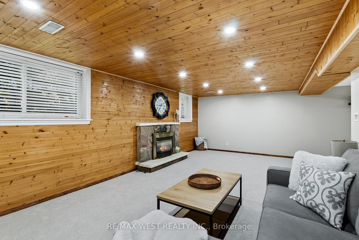
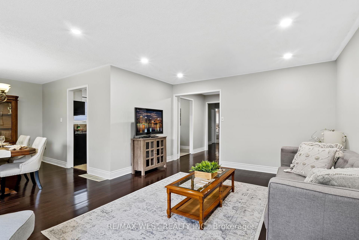
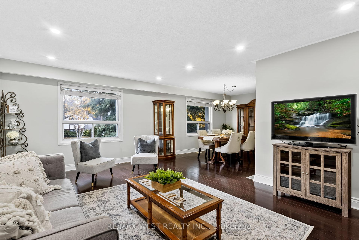
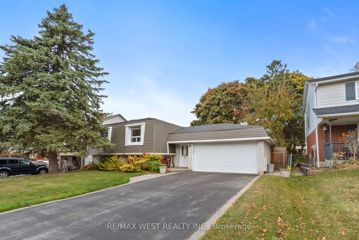
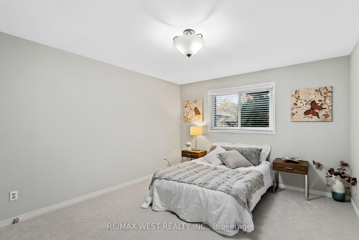
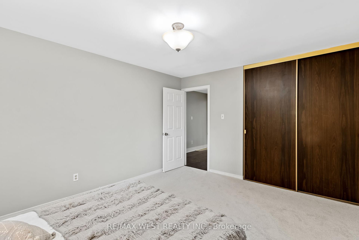
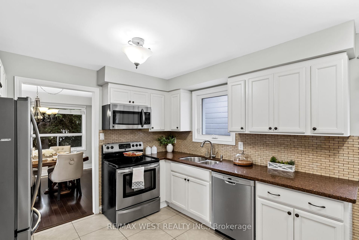
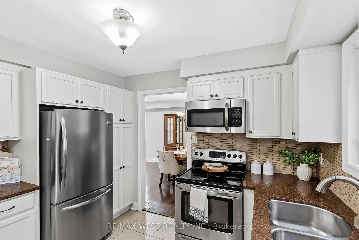
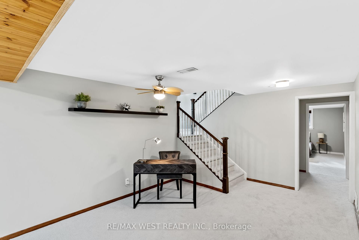
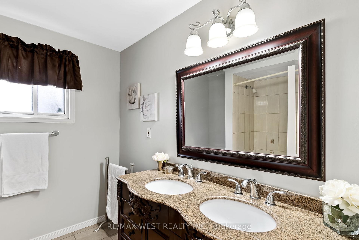
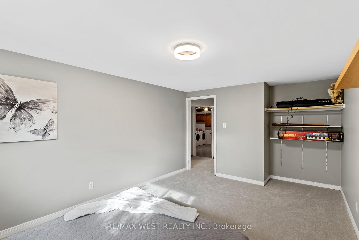
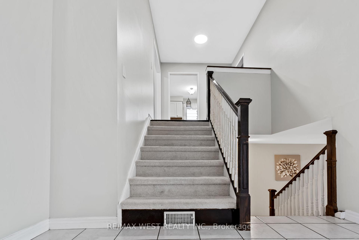
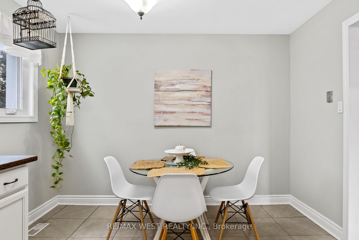
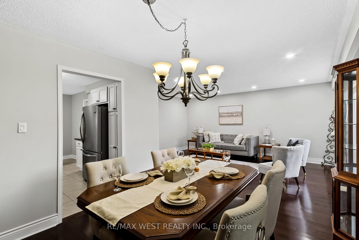
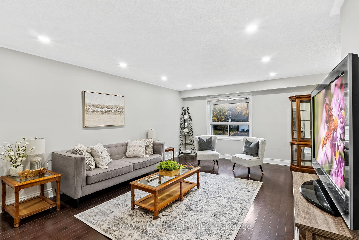
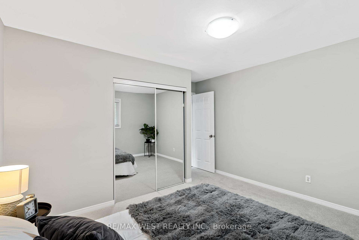
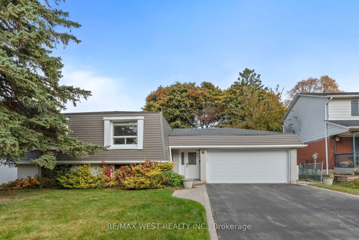
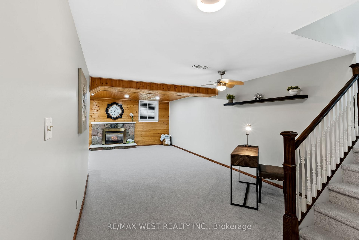
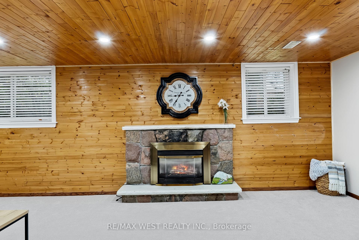
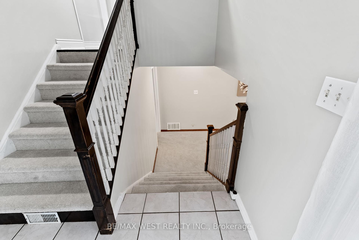
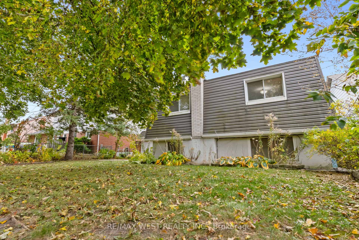
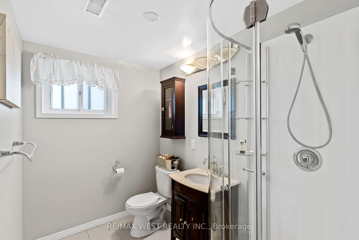
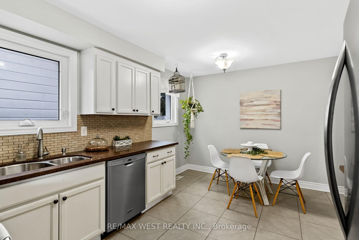
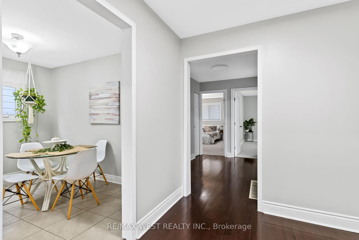
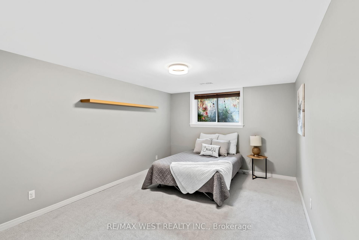
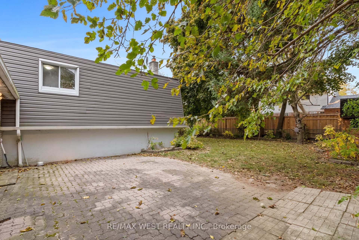
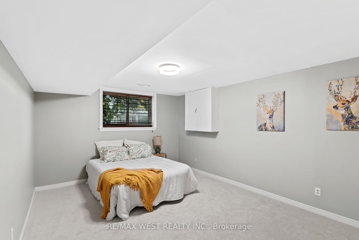
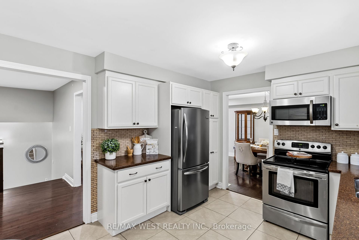
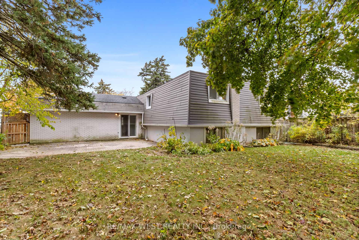
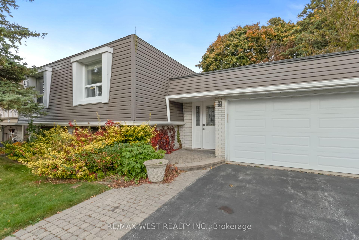
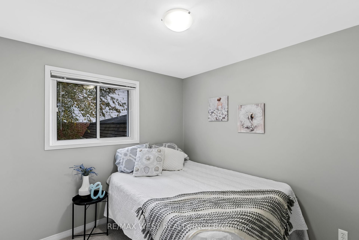
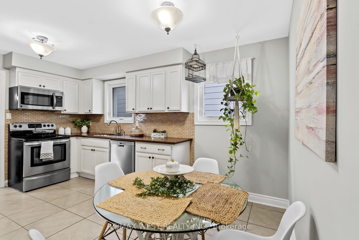
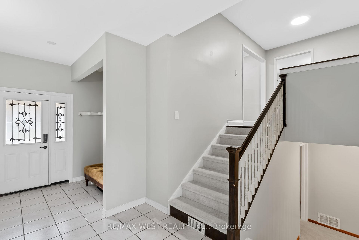
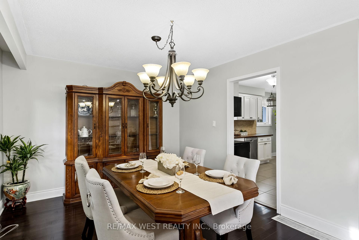
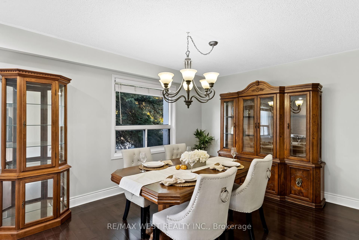
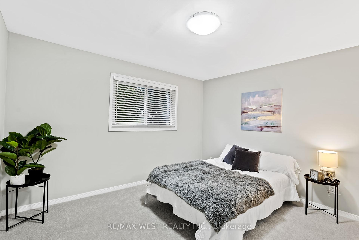








































| Large Raised Bungalow, Great Family Home On A Quiet Street in Markham Village. Hardwood Floors in Living and Dining room, Updated Kitchen with granite counter tops, Stainless steel Appliances. Living room Pot Lights,5 Bedrooms, 2 Bathrooms, Garage entrance From the Main Hallway. Finished basement With Gas fireplace and Pot Lights. Walk To Hwy 7 And Schools, Parks, Public Transit, Family And Child Safe Neighborhood. |
| Extras: Fridge, Stove, Dishwasher, Washer & Dryer, Remote Garage Door Opener. |
| Price | $1,299,000 |
| Taxes: | $5484.36 |
| Address: | 28 Hamilton Hall Dr , Markham, L3P 2P2, Ontario |
| Lot Size: | 60.00 x 110.00 (Feet) |
| Directions/Cross Streets: | Wootten Way/ Hwy7 |
| Rooms: | 6 |
| Rooms +: | 3 |
| Bedrooms: | 3 |
| Bedrooms +: | 2 |
| Kitchens: | 1 |
| Family Room: | N |
| Basement: | Finished |
| Property Type: | Detached |
| Style: | Bungalow-Raised |
| Exterior: | Brick Front, Vinyl Siding |
| Garage Type: | Attached |
| (Parking/)Drive: | Pvt Double |
| Drive Parking Spaces: | 6 |
| Pool: | None |
| Other Structures: | Garden Shed |
| Property Features: | Fenced Yard, Hospital, Library, Park, Public Transit, School |
| Fireplace/Stove: | Y |
| Heat Source: | Gas |
| Heat Type: | Forced Air |
| Central Air Conditioning: | Central Air |
| Laundry Level: | Lower |
| Elevator Lift: | N |
| Sewers: | Sewers |
| Water: | Municipal |
$
%
Years
This calculator is for demonstration purposes only. Always consult a professional
financial advisor before making personal financial decisions.
| Although the information displayed is believed to be accurate, no warranties or representations are made of any kind. |
| RE/MAX WEST REALTY INC. |
- Listing -1 of 0
|
|

Dir:
1-866-382-2968
Bus:
416-548-7854
Fax:
416-981-7184
| Virtual Tour | Book Showing | Email a Friend |
Jump To:
At a Glance:
| Type: | Freehold - Detached |
| Area: | York |
| Municipality: | Markham |
| Neighbourhood: | Markham Village |
| Style: | Bungalow-Raised |
| Lot Size: | 60.00 x 110.00(Feet) |
| Approximate Age: | |
| Tax: | $5,484.36 |
| Maintenance Fee: | $0 |
| Beds: | 3+2 |
| Baths: | 2 |
| Garage: | 0 |
| Fireplace: | Y |
| Air Conditioning: | |
| Pool: | None |
Locatin Map:
Payment Calculator:

Listing added to your favorite list
Looking for resale homes?

By agreeing to Terms of Use, you will have ability to search up to 0 listings and access to richer information than found on REALTOR.ca through my website.
- Color Examples
- Red
- Magenta
- Gold
- Black and Gold
- Dark Navy Blue And Gold
- Cyan
- Black
- Purple
- Gray
- Blue and Black
- Orange and Black
- Green
- Device Examples


