$2,200
Available - For Rent
Listing ID: X11892302
191 Main St East , Unit 2nd f, Southgate, N0C 1B0, Ontario
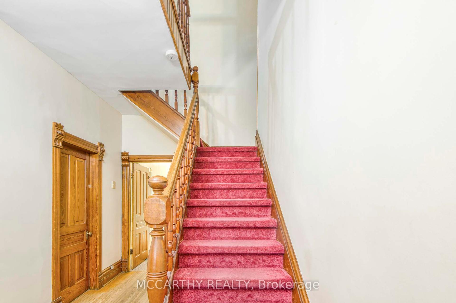
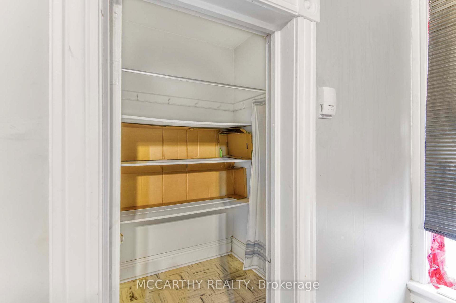
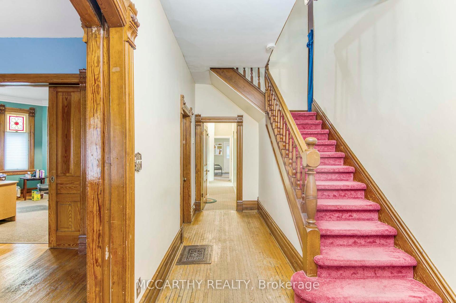
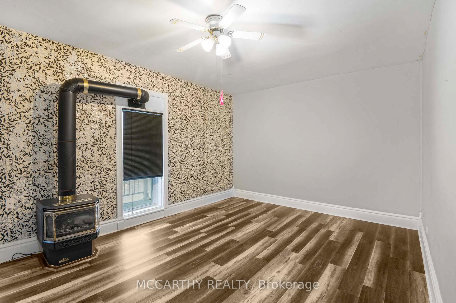
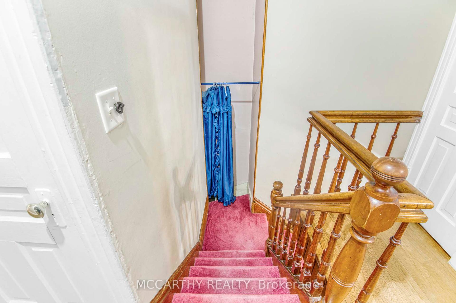
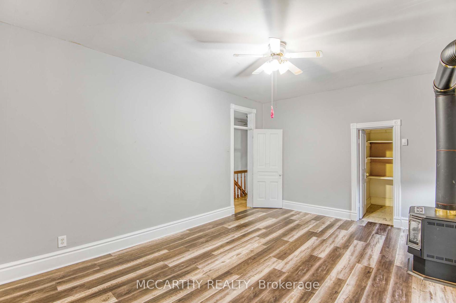
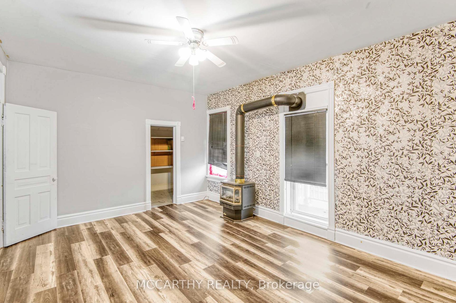
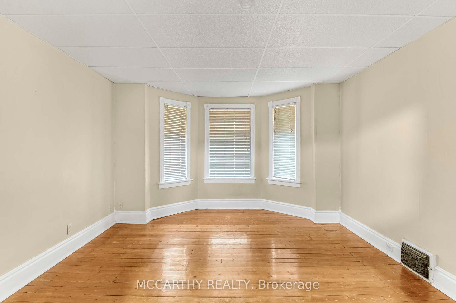
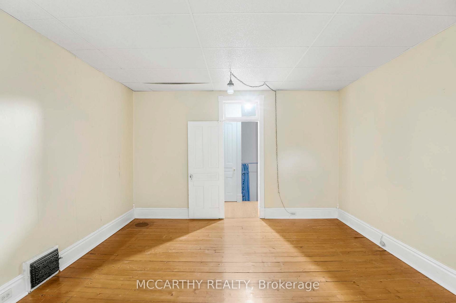
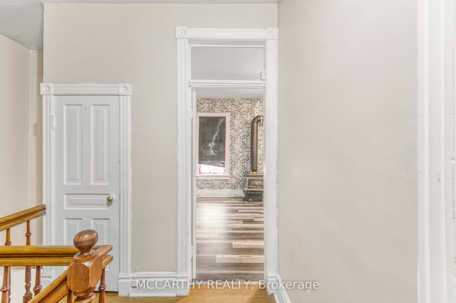
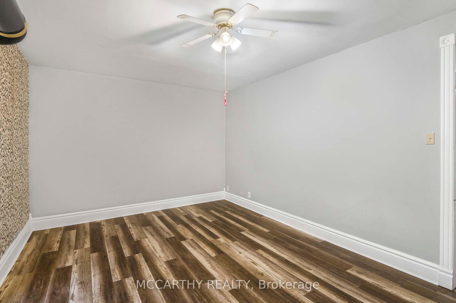
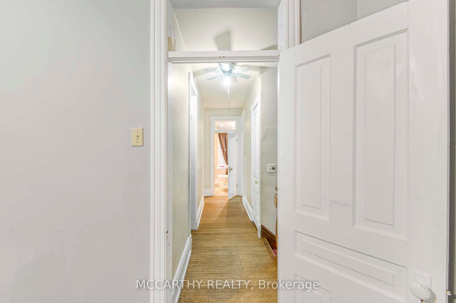
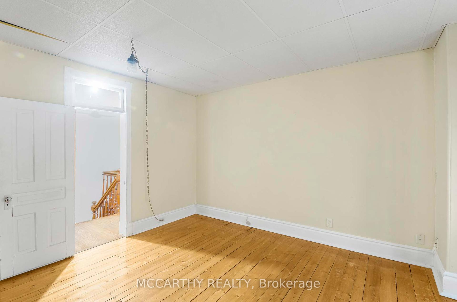
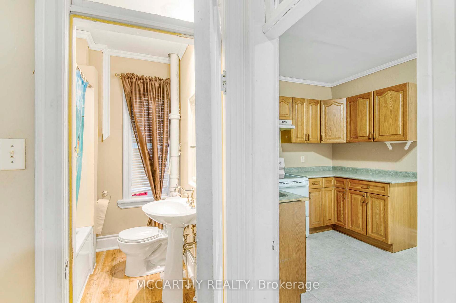
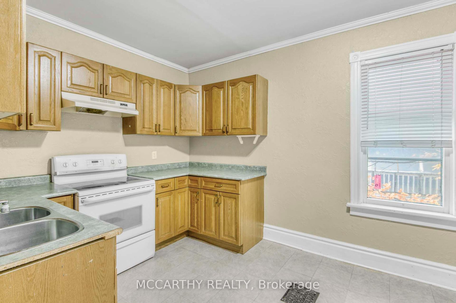
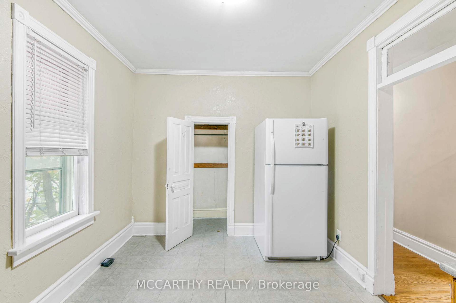
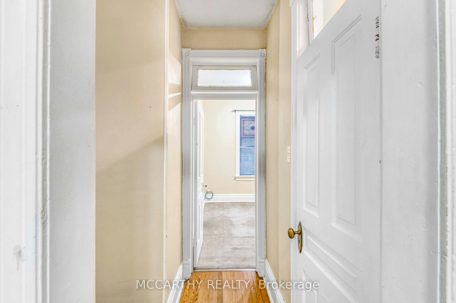
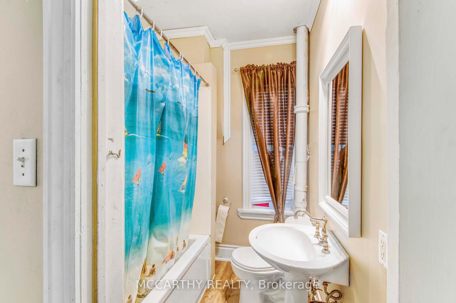
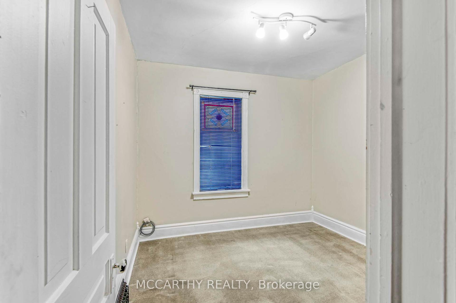
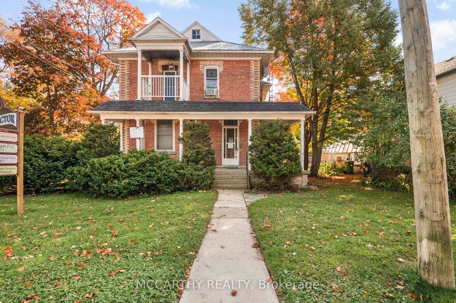
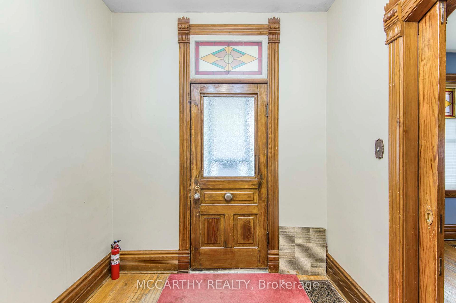
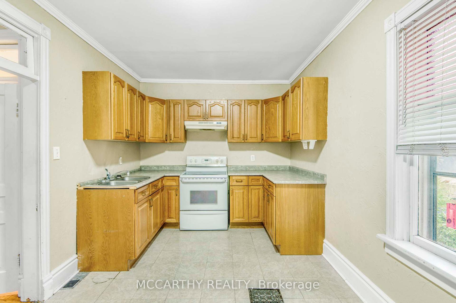
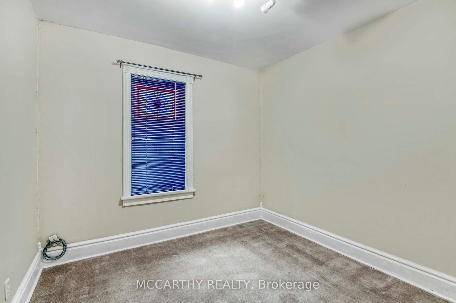
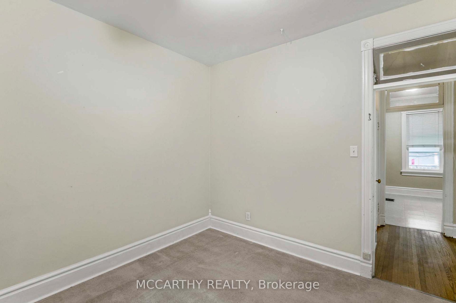
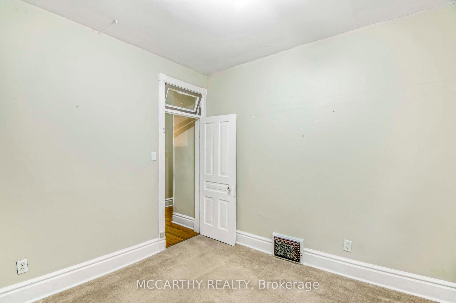
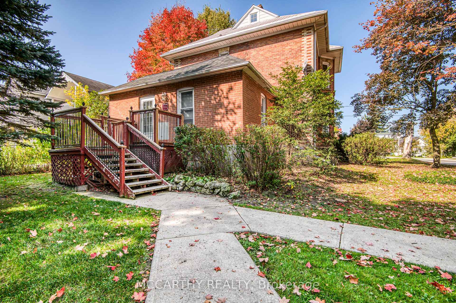


























| The second floor features an apartment approx. 890 sq ft with 2 bedrooms and 1-4 pc bathroom, living room with a cozy gas fireplace, ensuring warmth and ambiance during colder months, along with efficient baseboard heating in the front and rear areas. Includes a beautiful wood staircase leading to the second floor from the Beautiful Front Entrance inviting option for various purpose. Stain glass windows add character and elegance to the space, while pocket doors create versatile room configurations. Making this property a versatile and best example for an old Victorian Home in Dundalk |
| Price | $2,200 |
| Address: | 191 Main St East , Unit 2nd f, Southgate, N0C 1B0, Ontario |
| Apt/Unit: | 2nd f |
| Acreage: | < .50 |
| Directions/Cross Streets: | Main & Osprey |
| Rooms: | 5 |
| Bedrooms: | 2 |
| Bedrooms +: | |
| Kitchens: | 1 |
| Family Room: | N |
| Basement: | Crawl Space |
| Furnished: | N |
| Property Type: | Upper Level |
| Style: | 2-Storey |
| Exterior: | Brick |
| Garage Type: | Detached |
| (Parking/)Drive: | Private |
| Drive Parking Spaces: | 1 |
| Pool: | None |
| Private Entrance: | Y |
| Hydro Included: | Y |
| Water Included: | Y |
| Heat Included: | Y |
| Parking Included: | Y |
| Fireplace/Stove: | Y |
| Heat Source: | Gas |
| Heat Type: | Forced Air |
| Central Air Conditioning: | None |
| Laundry Level: | Lower |
| Elevator Lift: | N |
| Sewers: | Sewers |
| Water: | Municipal |
| Utilities-Cable: | A |
| Utilities-Hydro: | Y |
| Utilities-Gas: | Y |
| Utilities-Telephone: | A |
| Although the information displayed is believed to be accurate, no warranties or representations are made of any kind. |
| MCCARTHY REALTY |
- Listing -1 of 0
|
|

Dir:
1-866-382-2968
Bus:
416-548-7854
Fax:
416-981-7184
| Book Showing | Email a Friend |
Jump To:
At a Glance:
| Type: | Freehold - Upper Level |
| Area: | Grey County |
| Municipality: | Southgate |
| Neighbourhood: | Dundalk |
| Style: | 2-Storey |
| Lot Size: | x () |
| Approximate Age: | |
| Tax: | $0 |
| Maintenance Fee: | $0 |
| Beds: | 2 |
| Baths: | 1 |
| Garage: | 0 |
| Fireplace: | Y |
| Air Conditioning: | |
| Pool: | None |
Locatin Map:

Listing added to your favorite list
Looking for resale homes?

By agreeing to Terms of Use, you will have ability to search up to 247088 listings and access to richer information than found on REALTOR.ca through my website.
- Color Examples
- Red
- Magenta
- Gold
- Black and Gold
- Dark Navy Blue And Gold
- Cyan
- Black
- Purple
- Gray
- Blue and Black
- Orange and Black
- Green
- Device Examples


