$1,799,900
Available - For Sale
Listing ID: N10406908
21 Pelister Dr , Markham, L6E 0M6, Ontario
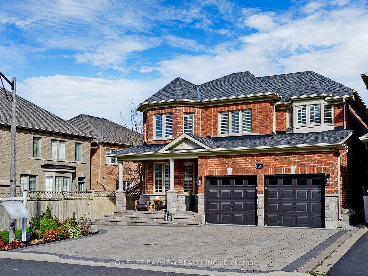

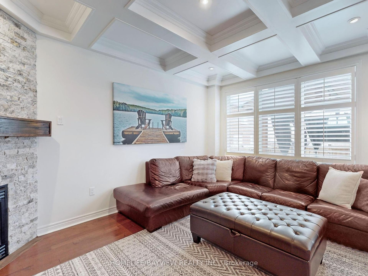
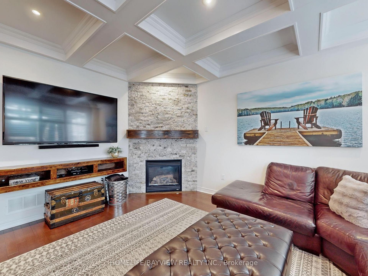
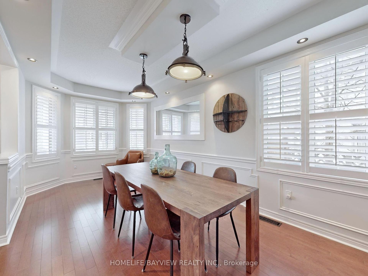
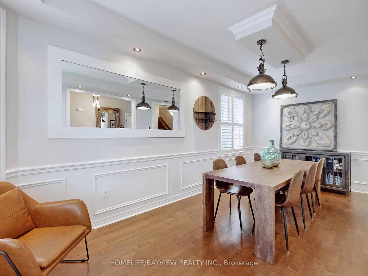
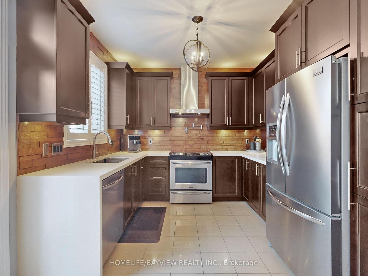
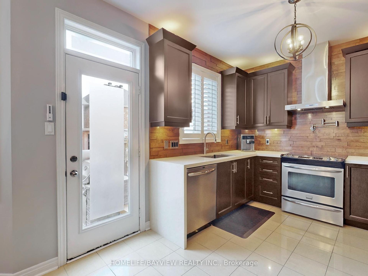
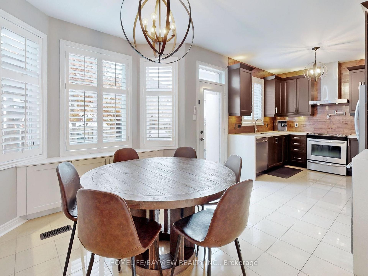
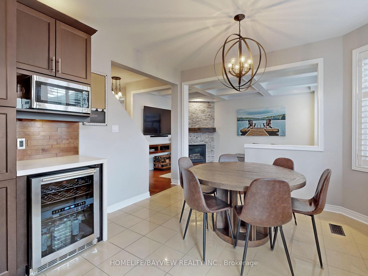
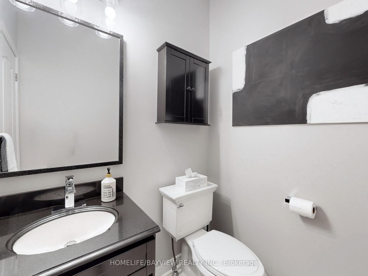
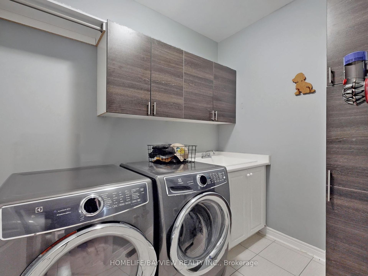
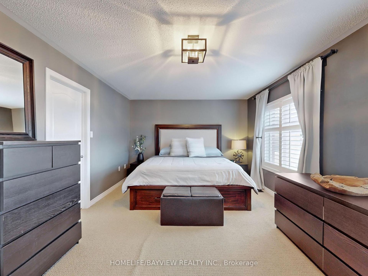
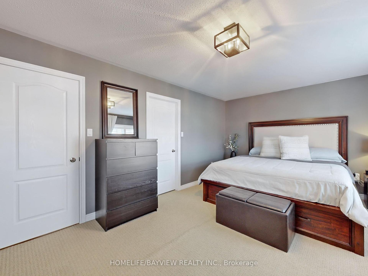
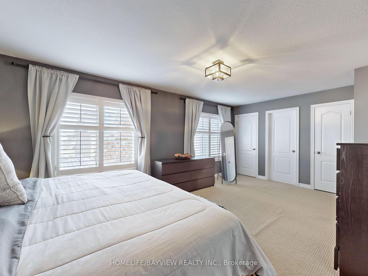
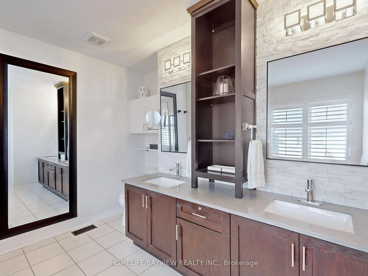
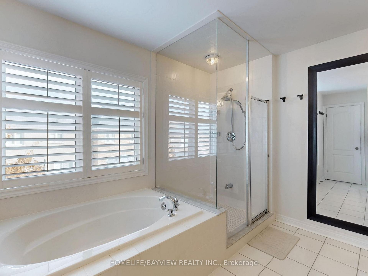
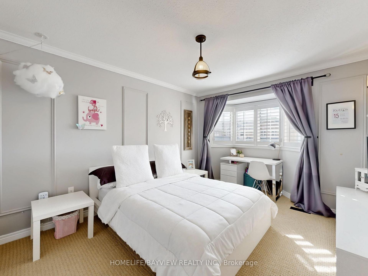
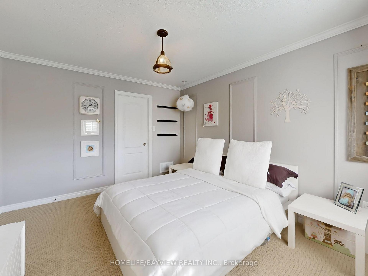
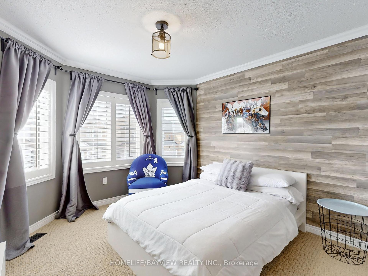
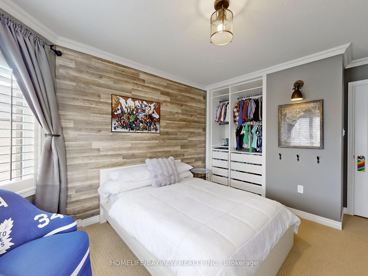
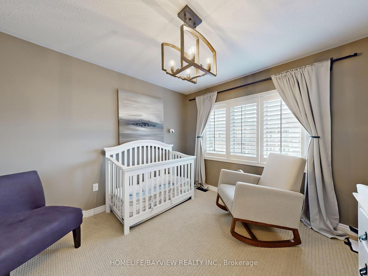
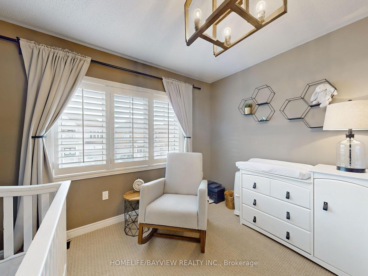
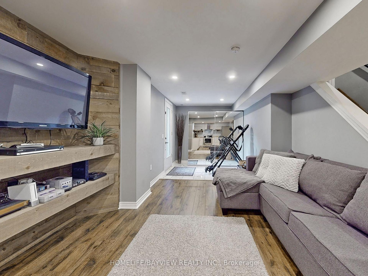
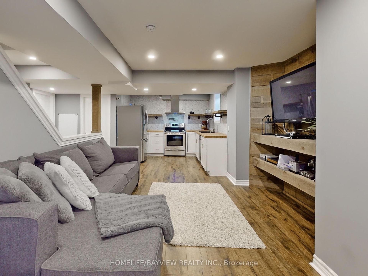
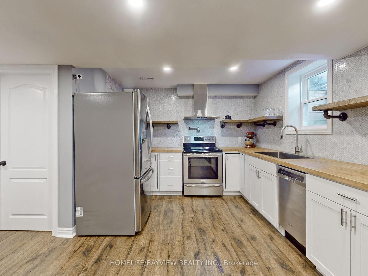
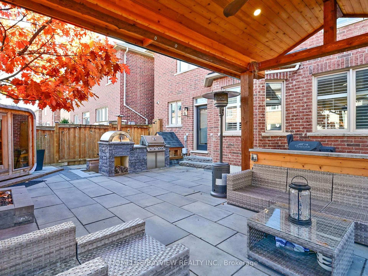
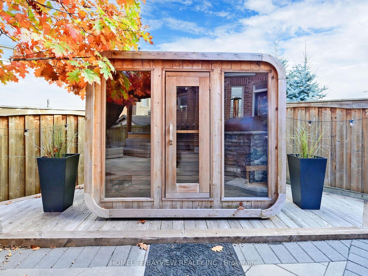
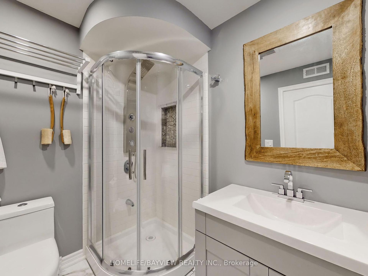
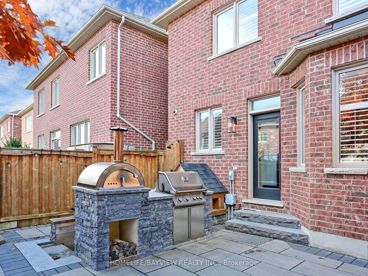
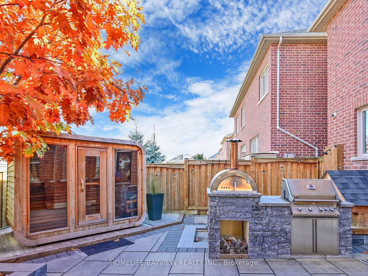
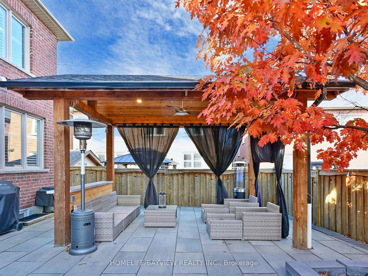
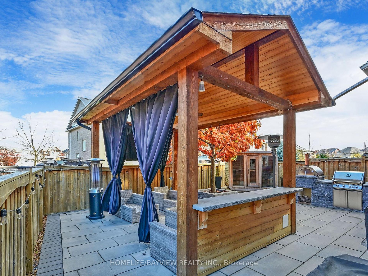
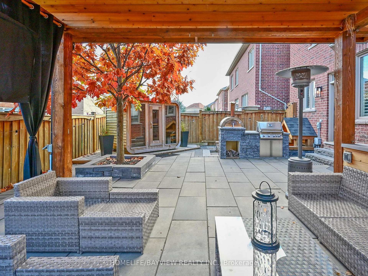
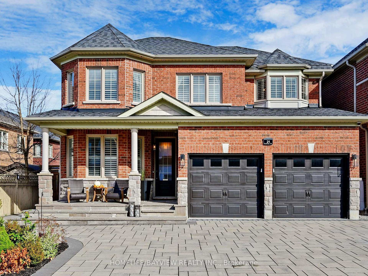



































| Presenting a stunning and meticulously maintained home in the prestigious Greensborough neighborhood of Markham. This elegant 4+1 bedroom, 3.5 bath residence offers an abundance of refined living space, thoughtfully designed for the modern family. Nestled on a quiet street with low-maintenance landscaping, this property is ideal for those seeking a seamless blend of comfort and sophistication. Upon entry, you'll be greeted by an open-concept layout showcasing hundreds of thousands invested in premium upgrades throughout. Highlights include a spacious mudroom, main floor laundry, and convenient 3-lane parking with a double garage. A separate entrance leads to a fully equipped basement suite with a bedroom, kitchen, and full bath perfect for extended family or rental potential. Upstairs, four generously sized bedrooms and two luxurious bathrooms provide ample space, while an open hall area serves as a perfect home office. The home is replete with high-end finishes, from coffered ceilings and wainscoting to a gourmet chef's kitchen designed for culinary enthusiasts. Step into your private backyard oasis, featuring an electric sauna, outdoor shower, and gazebo. The outdoor kitchen is equipped with a BBQ, pizza oven, and TV, ideal for entertaining or relaxing in style. The primary suite offers a walk-in closet plus two additional closets, ensuring ample storage. The exterior impresses with professionally landscaped grounds, high-quality turf in the front yard, and grand 8-foot entrance doors. Additional features include pot lights, smart home integration, and proximity to shops, schools, parks, and Historic Main Street Markham, just five minutes away. This extraordinary property is truly move-in ready. Don't miss out on this rare opportunity to own a timeless family home in one of Markham's most desirable neighborhoods! |
| Extras: S/S Fridge, S/S Stove, S/S Dishwasher, mini fridge, microwave, Washer, Dryer, Bsmnt Fridge, Stove, Dishwasher, Gas BBQ, Wood Pizza Oven, Electric Sauna, California Shutters, A/C, 2 GDO's, Elf's |
| Price | $1,799,900 |
| Taxes: | $5824.00 |
| Address: | 21 Pelister Dr , Markham, L6E 0M6, Ontario |
| Lot Size: | 47.44 x 89.09 (Feet) |
| Directions/Cross Streets: | MARKHAM RD/CASTLEMORE AVE |
| Rooms: | 8 |
| Rooms +: | 3 |
| Bedrooms: | 4 |
| Bedrooms +: | 1 |
| Kitchens: | 1 |
| Kitchens +: | 1 |
| Family Room: | N |
| Basement: | Finished, W/O |
| Approximatly Age: | 6-15 |
| Property Type: | Detached |
| Style: | 2-Storey |
| Exterior: | Brick |
| Garage Type: | Attached |
| (Parking/)Drive: | Private |
| Drive Parking Spaces: | 6 |
| Pool: | None |
| Approximatly Age: | 6-15 |
| Fireplace/Stove: | Y |
| Heat Source: | Gas |
| Heat Type: | Forced Air |
| Central Air Conditioning: | Central Air |
| Sewers: | Sewers |
| Water: | Municipal |
$
%
Years
This calculator is for demonstration purposes only. Always consult a professional
financial advisor before making personal financial decisions.
| Although the information displayed is believed to be accurate, no warranties or representations are made of any kind. |
| HOMELIFE/BAYVIEW REALTY INC. |
- Listing -1 of 0
|
|

Dir:
1-866-382-2968
Bus:
416-548-7854
Fax:
416-981-7184
| Virtual Tour | Book Showing | Email a Friend |
Jump To:
At a Glance:
| Type: | Freehold - Detached |
| Area: | York |
| Municipality: | Markham |
| Neighbourhood: | Greensborough |
| Style: | 2-Storey |
| Lot Size: | 47.44 x 89.09(Feet) |
| Approximate Age: | 6-15 |
| Tax: | $5,824 |
| Maintenance Fee: | $0 |
| Beds: | 4+1 |
| Baths: | 4 |
| Garage: | 0 |
| Fireplace: | Y |
| Air Conditioning: | |
| Pool: | None |
Locatin Map:
Payment Calculator:

Listing added to your favorite list
Looking for resale homes?

By agreeing to Terms of Use, you will have ability to search up to 0 listings and access to richer information than found on REALTOR.ca through my website.
- Color Examples
- Red
- Magenta
- Gold
- Black and Gold
- Dark Navy Blue And Gold
- Cyan
- Black
- Purple
- Gray
- Blue and Black
- Orange and Black
- Green
- Device Examples


