$985,000
Available - For Sale
Listing ID: W11892712
12 Trailridge Dr , Brampton, L6X 4M6, Ontario
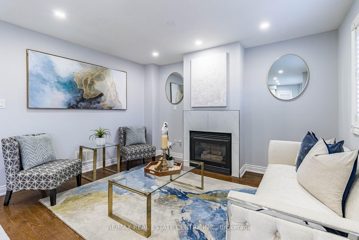
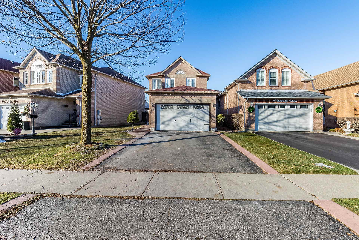
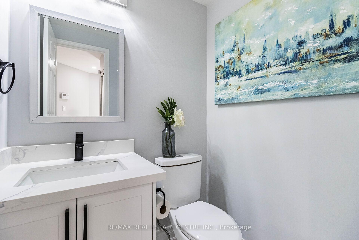
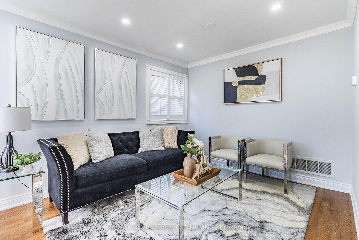
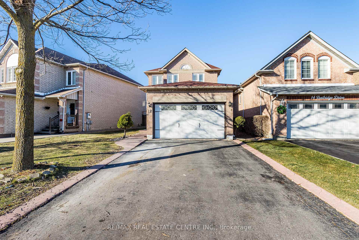
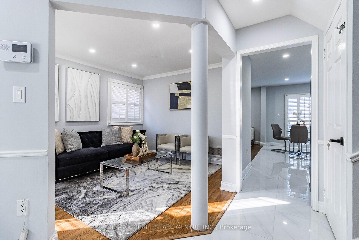
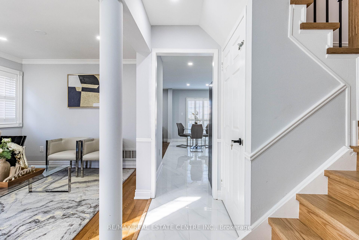
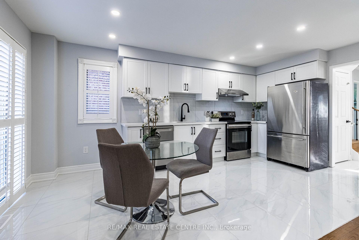
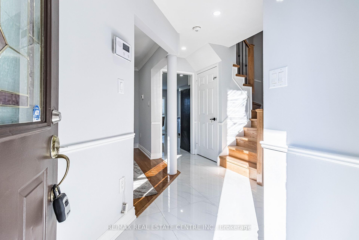
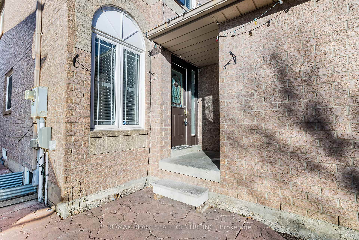
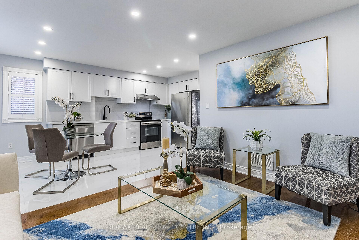
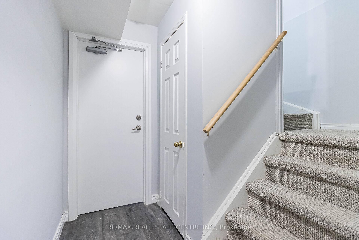
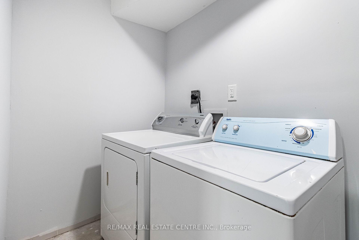
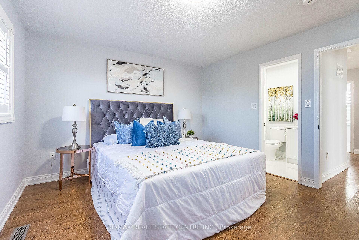
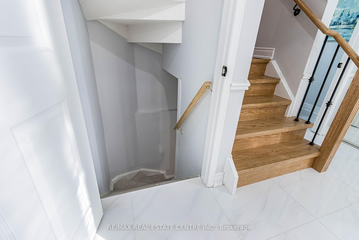
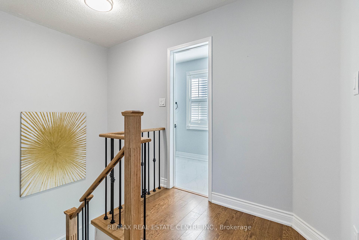
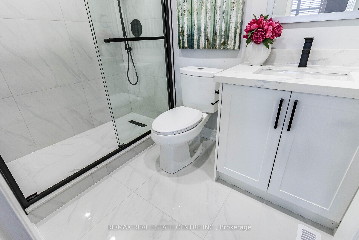
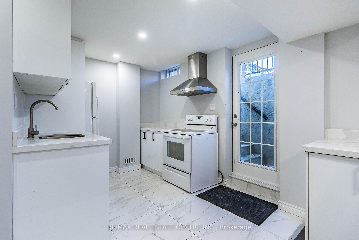
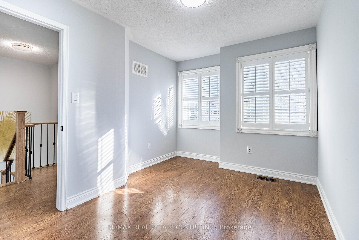
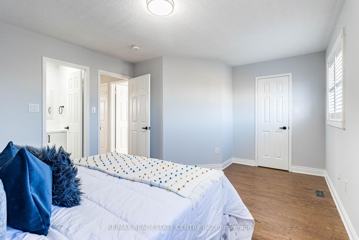
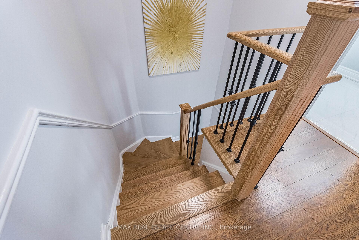
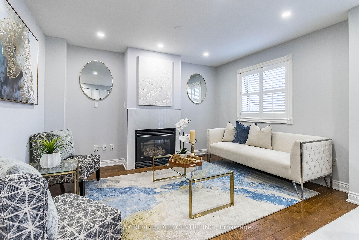
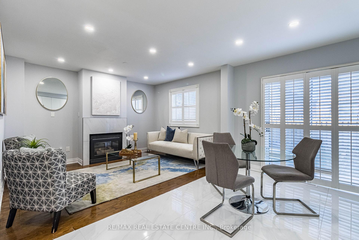
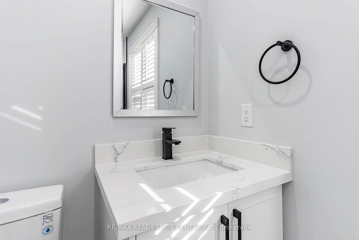
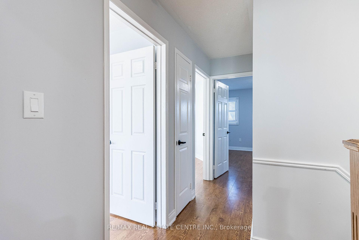
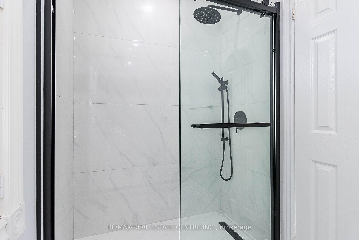
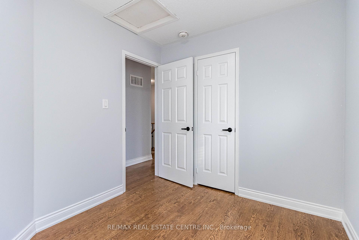
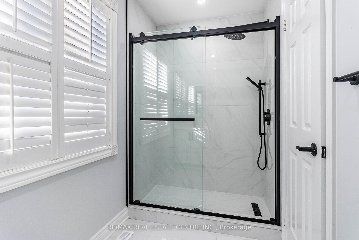
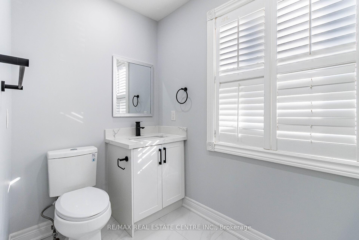
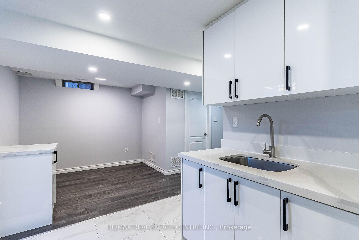
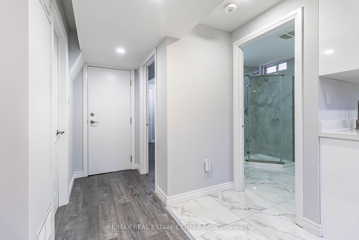
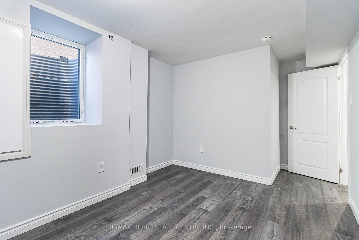
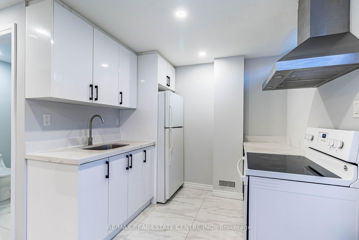
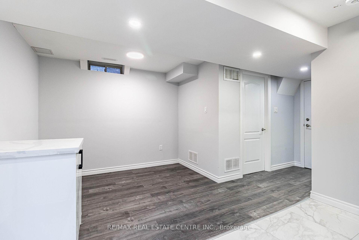
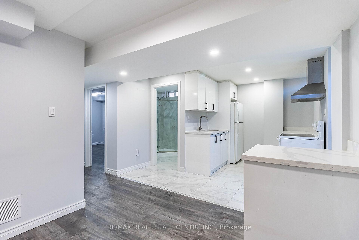
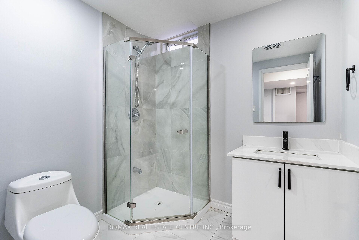
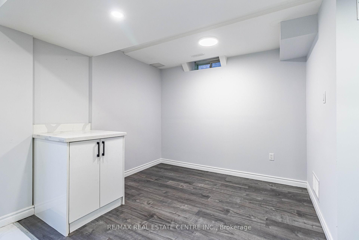
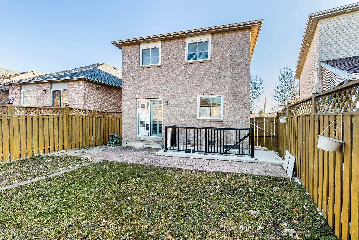
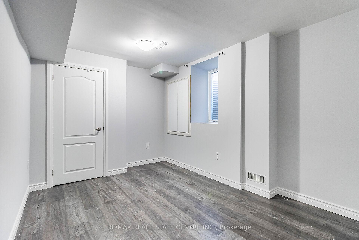
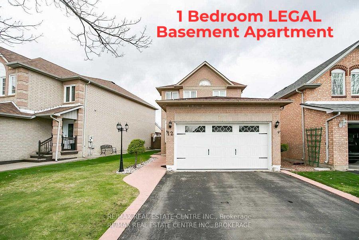








































| An Amazing Find with 3 + 1 Finished Legal Basement ! Welcome to First time home buyers & investors ! New fully re-designed and renovated income generating detached property 3 + 1 bedroom and separate entrance to the LEGAL basement @@@ ITS A Gorgeous Detached FULLY RENOVATED TOP TO BOTTOM WITH LEGAL BASEMENT APARTMENT BUILT FROM SCRATCH CERTIFICATE ATTACHED 3 Bedroom 4 Washroom Home With Amazing Layout !! This Gem Offers Separate Living Room And Family Room, Open Concept Kitchen with Break fast area @@With S/S Appliances ON MAIN LEVEL, Freshly Painted, Pot-lights, Main-floor WHOLE NEW GLEAMING PORCELAIN TILES or and NEW Washrooms , LEGAL 1 BEDROOM Basement REGISTERED WITH CITY OF BRAMPTON, Steps Away From All The Amenities,@@@Seeing Is Believing@@DO NOT MISS IT @@ |
| Extras: @@Separate LEGAL ENTRANCE TO THE BASEMENT @@@ Living Room & Family Room **ROOF SHINGLES 2014,,Windows 2012, with 4 parking on driveway. |
| Price | $985,000 |
| Taxes: | $4936.56 |
| Address: | 12 Trailridge Dr , Brampton, L6X 4M6, Ontario |
| Lot Size: | 39.37 x 99.41 (Feet) |
| Directions/Cross Streets: | Williams Parkway & Mclaughlin |
| Rooms: | 10 |
| Bedrooms: | 3 |
| Bedrooms +: | 1 |
| Kitchens: | 1 |
| Kitchens +: | 1 |
| Family Room: | Y |
| Basement: | Apartment, Finished |
| Property Type: | Detached |
| Style: | 2-Storey |
| Exterior: | Brick |
| Garage Type: | Attached |
| (Parking/)Drive: | Pvt Double |
| Drive Parking Spaces: | 4 |
| Pool: | None |
| Fireplace/Stove: | Y |
| Heat Source: | Gas |
| Heat Type: | Forced Air |
| Central Air Conditioning: | Central Air |
| Laundry Level: | Lower |
| Elevator Lift: | N |
| Sewers: | Sewers |
| Water: | Municipal |
| Utilities-Hydro: | Y |
| Utilities-Gas: | Y |
$
%
Years
This calculator is for demonstration purposes only. Always consult a professional
financial advisor before making personal financial decisions.
| Although the information displayed is believed to be accurate, no warranties or representations are made of any kind. |
| RE/MAX REAL ESTATE CENTRE INC. |
- Listing -1 of 0
|
|

Dir:
1-866-382-2968
Bus:
416-548-7854
Fax:
416-981-7184
| Virtual Tour | Book Showing | Email a Friend |
Jump To:
At a Glance:
| Type: | Freehold - Detached |
| Area: | Peel |
| Municipality: | Brampton |
| Neighbourhood: | Brampton West |
| Style: | 2-Storey |
| Lot Size: | 39.37 x 99.41(Feet) |
| Approximate Age: | |
| Tax: | $4,936.56 |
| Maintenance Fee: | $0 |
| Beds: | 3+1 |
| Baths: | 4 |
| Garage: | 0 |
| Fireplace: | Y |
| Air Conditioning: | |
| Pool: | None |
Locatin Map:
Payment Calculator:

Listing added to your favorite list
Looking for resale homes?

By agreeing to Terms of Use, you will have ability to search up to 247088 listings and access to richer information than found on REALTOR.ca through my website.
- Color Examples
- Red
- Magenta
- Gold
- Black and Gold
- Dark Navy Blue And Gold
- Cyan
- Black
- Purple
- Gray
- Blue and Black
- Orange and Black
- Green
- Device Examples


