$1,349,900
Available - For Sale
Listing ID: E11891804
1139 Gossamer Dr , Pickering, L1X 2T8, Ontario
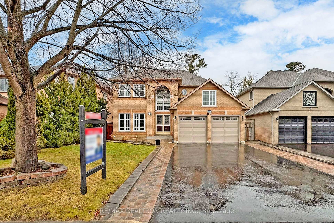
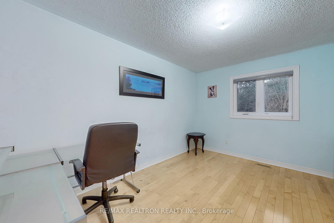
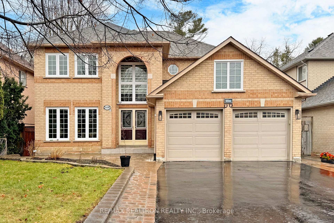
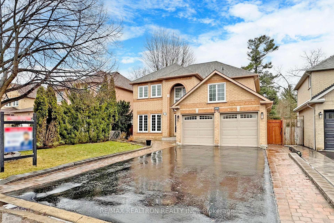
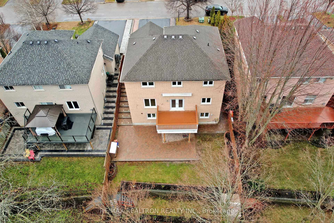
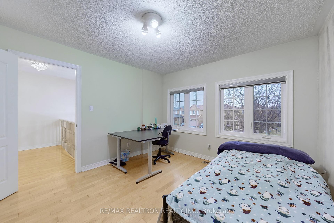
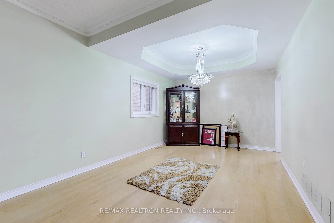
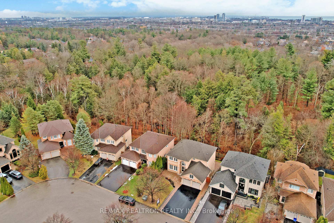
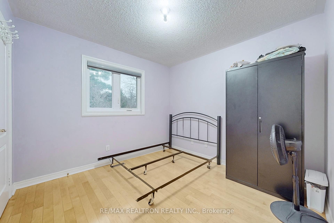
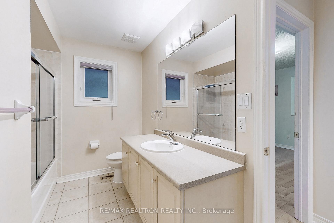
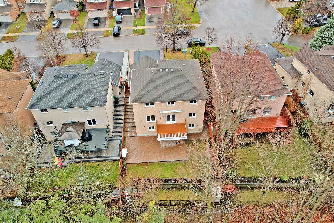

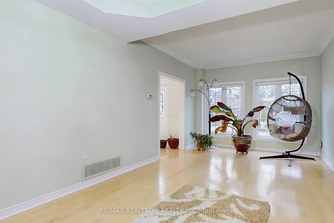
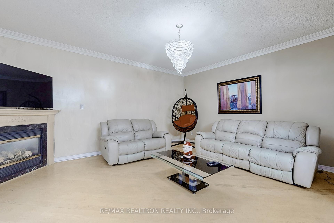
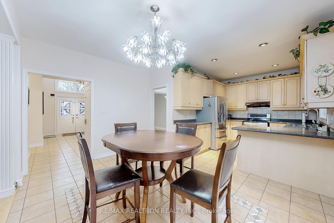
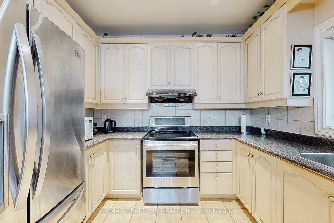
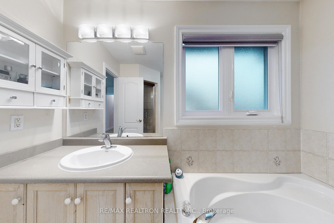
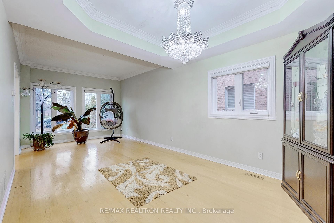
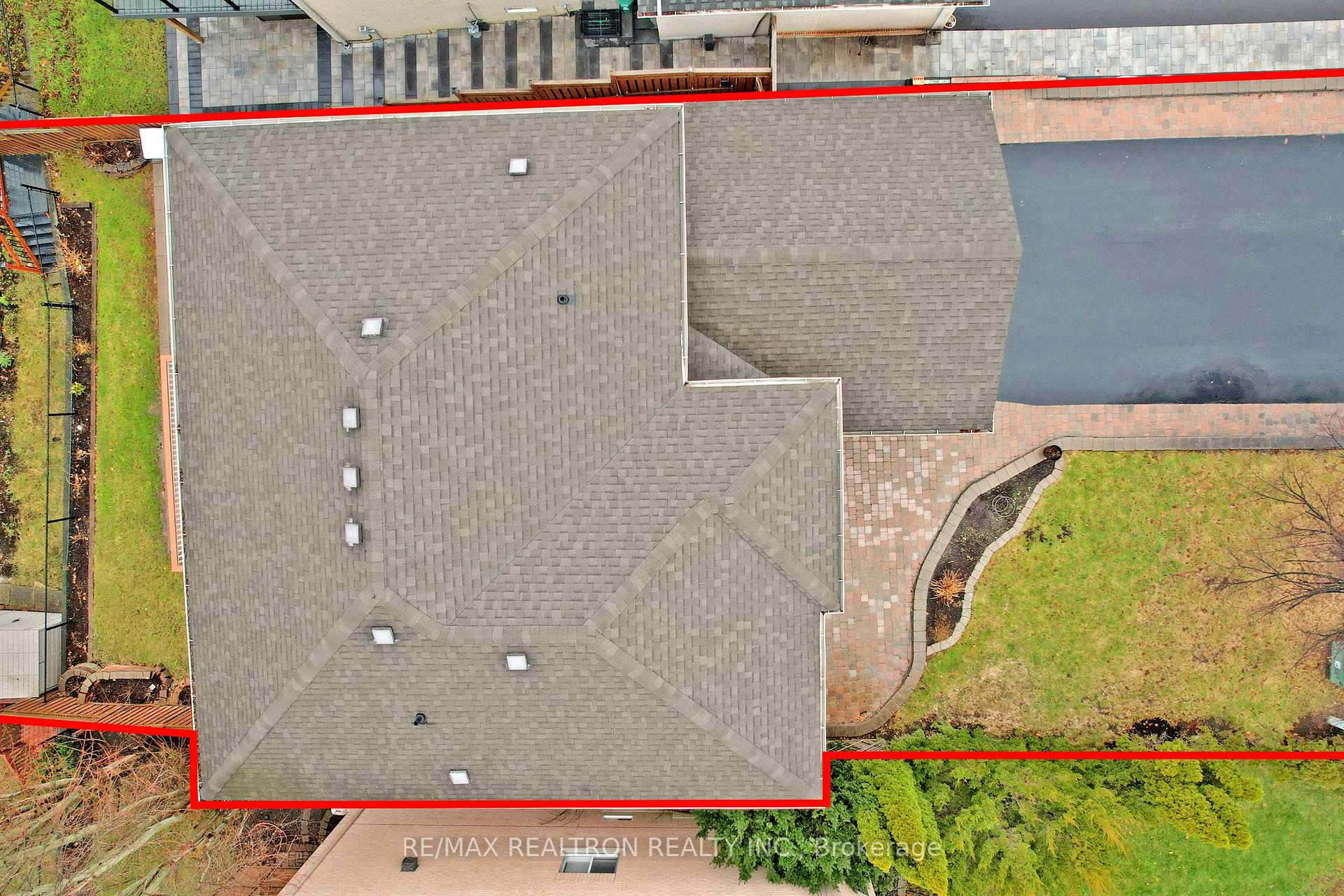
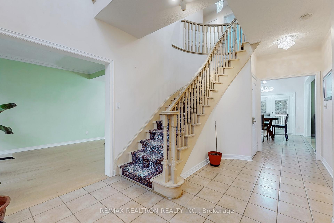
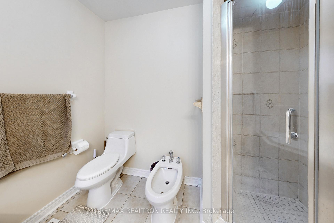
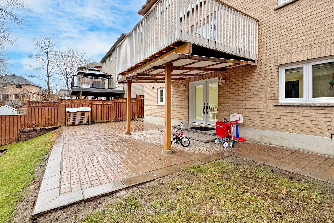
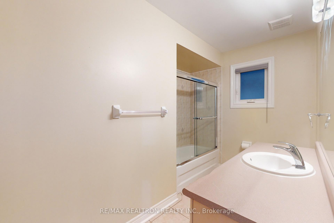
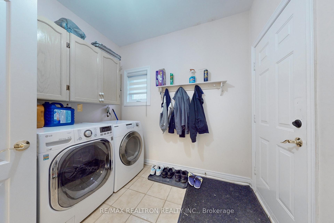
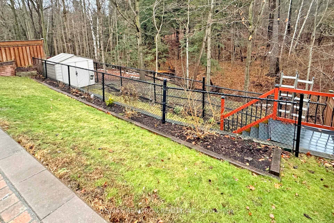
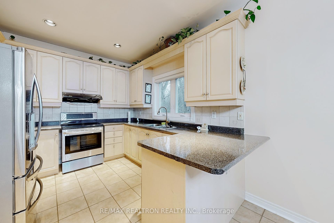
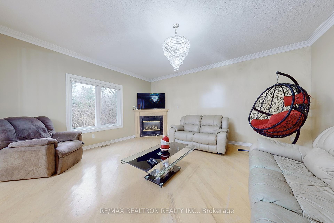
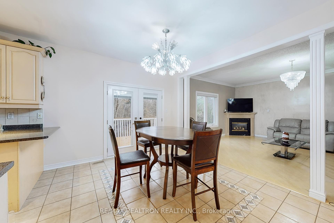
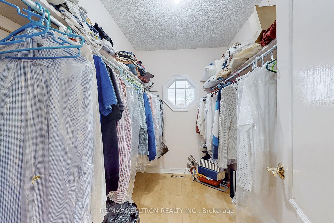
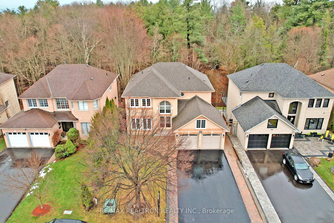
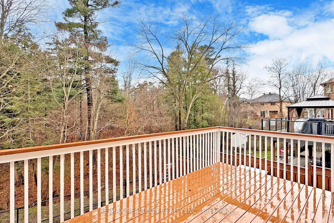
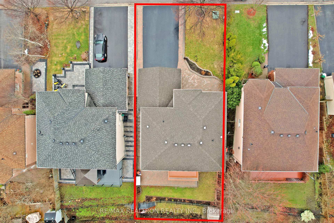
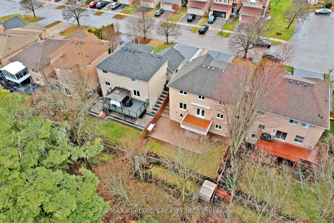
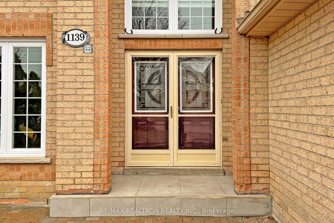
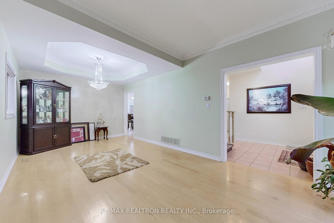
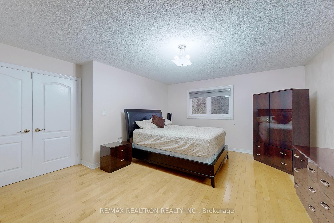
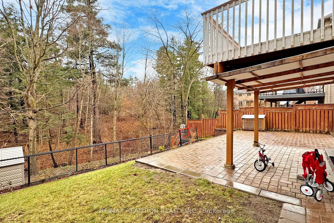
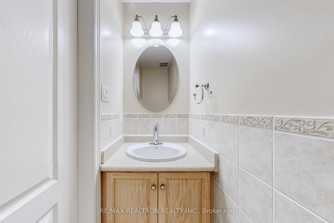
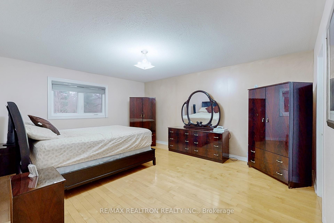
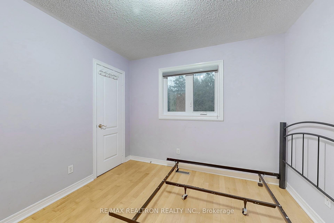
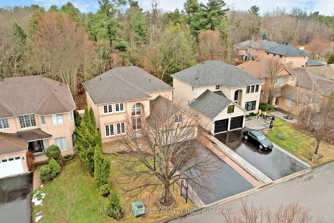
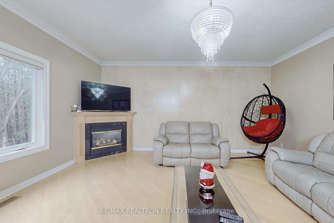
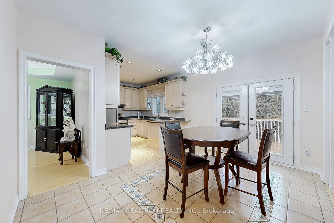
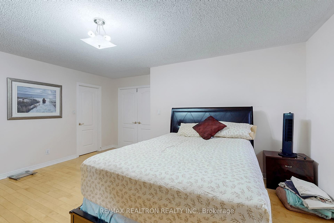
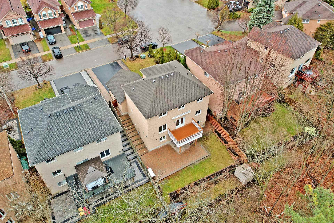
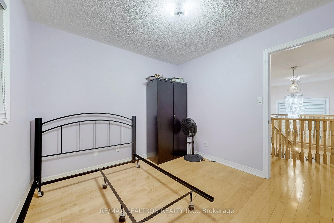
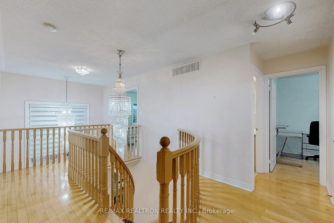
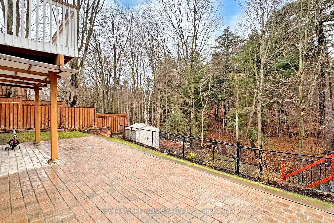
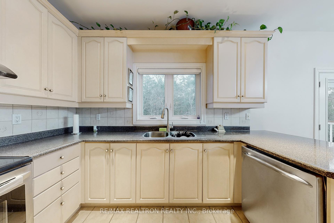
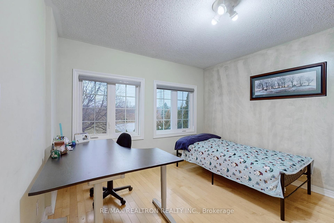
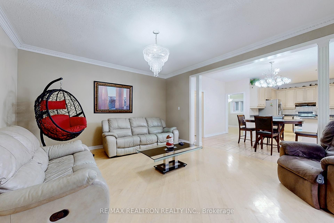
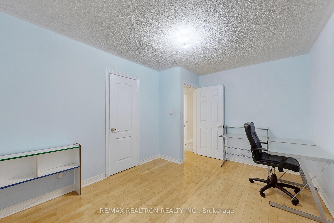
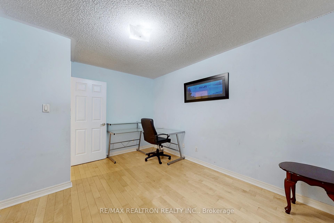
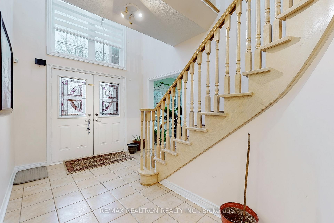
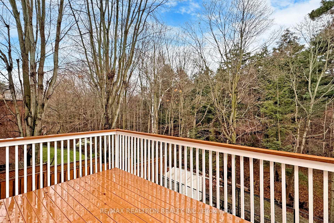
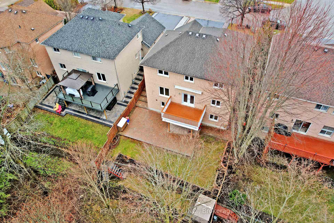
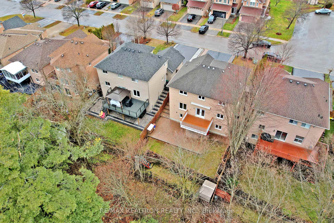

























































| Discover A Gem Right In The City! An All-Brick, 2-Storey Executive Home With A Fully Finished Walkout Basement To Your Private Ravine Oasis. Located At A Cul-De-Sac In A Sought After Neighborhood, 4+2Bedrooms & 3.5 Baths, An Open Concept Design That Seamlessly Connect The Common Areas, Lots of StorageAnd Large Windows Overlooking The Picturesque Backyard. His/her Walk-In Closets, Large Ensuite Bath &Separate Glass Shower In The Primary. 2 More Bedrooms In The Basement Along With A Large Living Room. Main Floor Laundry With Access To Garage Double Driveway can park 4 cars, W/ Double Car Garage. BackingOnto A Ravine. Close To Schools, Parks, Go Train, Public Transit, Hwy 401/407, and more...9'Ceilings, CoffdCeiling *Open Concept W/O Kit To Deck. Separate laundry room in the basement. |
| Extras: All electric light fixtures, 2 stoves. 2 Fridges. Dishwasher. 2 Washers & 2 Dryers. all existing windowcoverings. Garage Door Opener & Remote. Tankless water heater(owned). |
| Price | $1,349,900 |
| Taxes: | $7574.00 |
| Address: | 1139 Gossamer Dr , Pickering, L1X 2T8, Ontario |
| Lot Size: | 50.20 x 110.00 (Feet) |
| Directions/Cross Streets: | Dixie and Finch |
| Rooms: | 12 |
| Bedrooms: | 4 |
| Bedrooms +: | 2 |
| Kitchens: | 1 |
| Kitchens +: | 1 |
| Family Room: | Y |
| Basement: | Fin W/O, Sep Entrance |
| Property Type: | Detached |
| Style: | 2-Storey |
| Exterior: | Other |
| Garage Type: | Attached |
| (Parking/)Drive: | Private |
| Drive Parking Spaces: | 4 |
| Pool: | None |
| Fireplace/Stove: | Y |
| Heat Source: | Gas |
| Heat Type: | Forced Air |
| Central Air Conditioning: | Central Air |
| Sewers: | Sewers |
| Water: | Municipal |
$
%
Years
This calculator is for demonstration purposes only. Always consult a professional
financial advisor before making personal financial decisions.
| Although the information displayed is believed to be accurate, no warranties or representations are made of any kind. |
| RE/MAX REALTRON REALTY INC. |
- Listing -1 of 0
|
|

Dir:
1-866-382-2968
Bus:
416-548-7854
Fax:
416-981-7184
| Virtual Tour | Book Showing | Email a Friend |
Jump To:
At a Glance:
| Type: | Freehold - Detached |
| Area: | Durham |
| Municipality: | Pickering |
| Neighbourhood: | Liverpool |
| Style: | 2-Storey |
| Lot Size: | 50.20 x 110.00(Feet) |
| Approximate Age: | |
| Tax: | $7,574 |
| Maintenance Fee: | $0 |
| Beds: | 4+2 |
| Baths: | 4 |
| Garage: | 0 |
| Fireplace: | Y |
| Air Conditioning: | |
| Pool: | None |
Locatin Map:
Payment Calculator:

Listing added to your favorite list
Looking for resale homes?

By agreeing to Terms of Use, you will have ability to search up to 0 listings and access to richer information than found on REALTOR.ca through my website.
- Color Examples
- Red
- Magenta
- Gold
- Black and Gold
- Dark Navy Blue And Gold
- Cyan
- Black
- Purple
- Gray
- Blue and Black
- Orange and Black
- Green
- Device Examples


