$7,350,000
Available - For Sale
Listing ID: W9512190
128 Balsam Dr , Oakville, L6J 3X5, Ontario
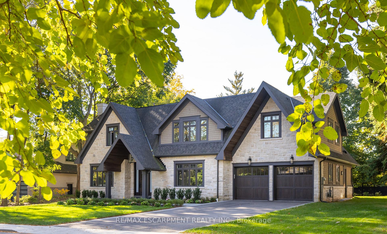
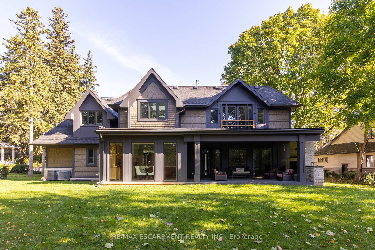
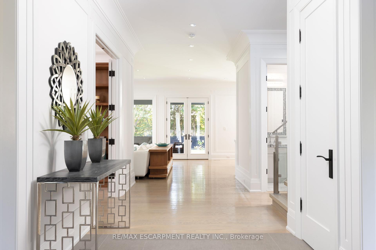
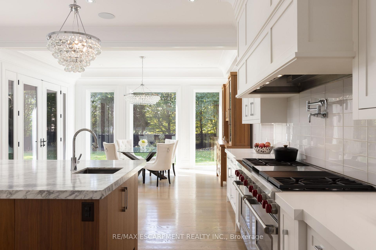
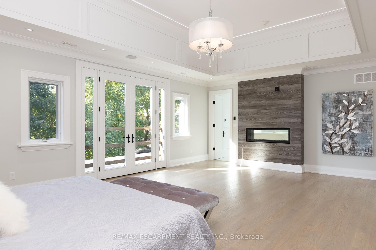
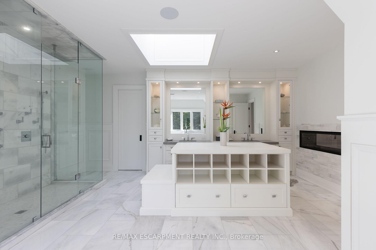
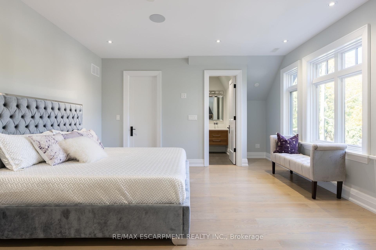
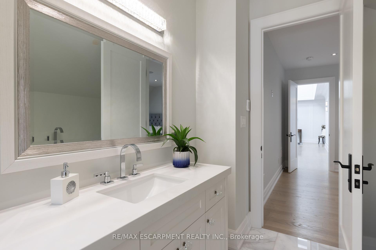
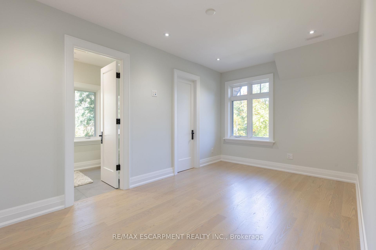
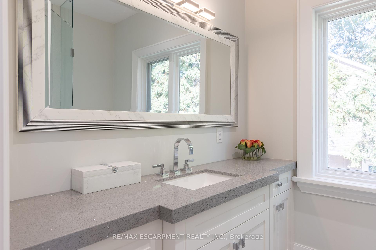

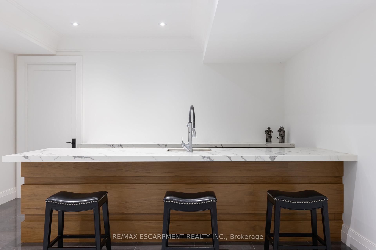
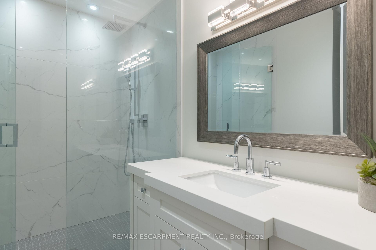
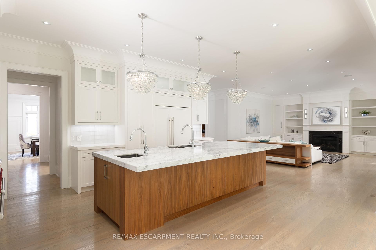
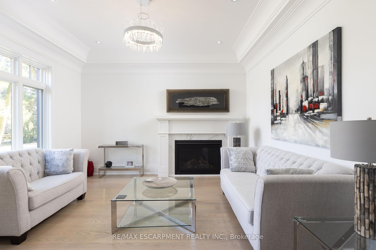
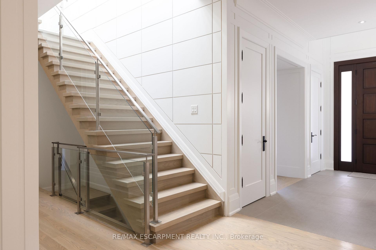
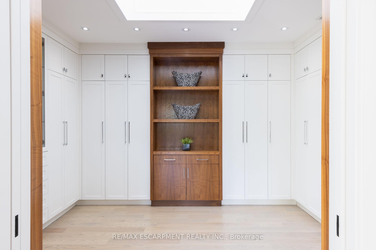
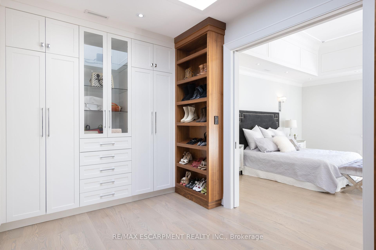
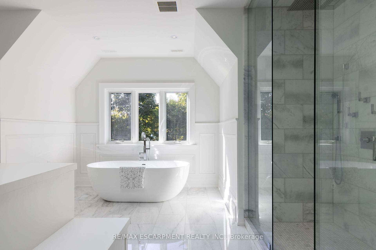
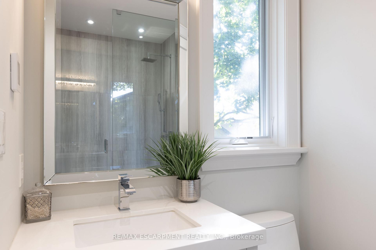
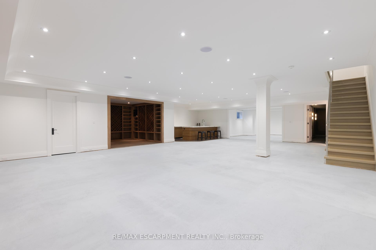
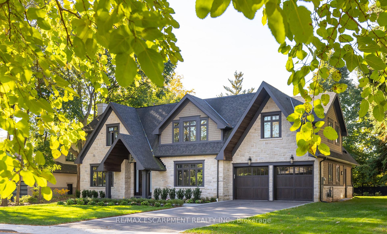

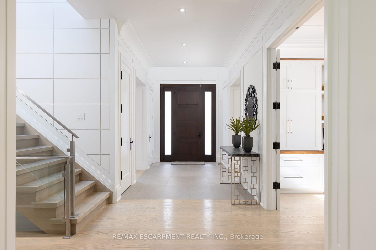
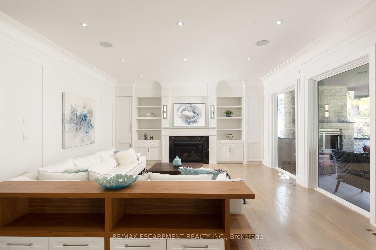

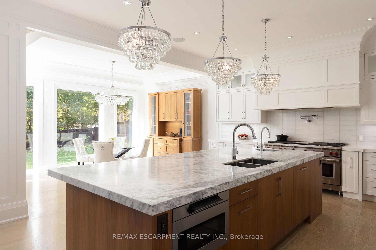
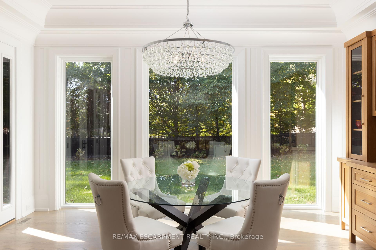
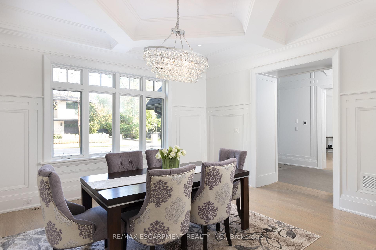
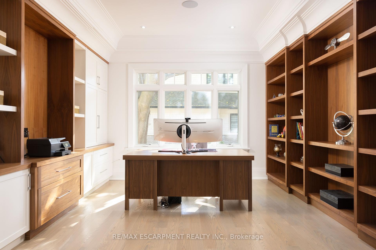
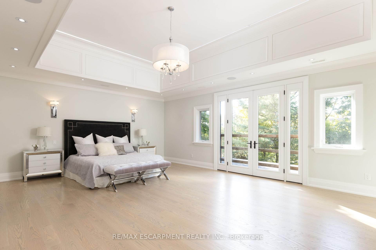
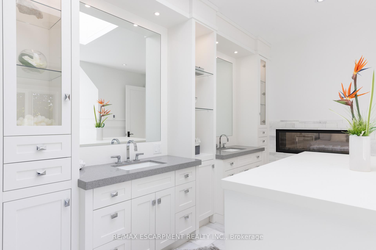
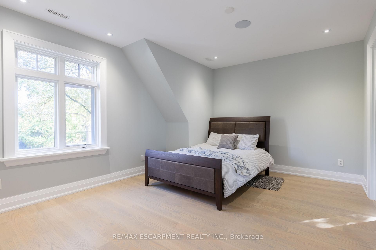
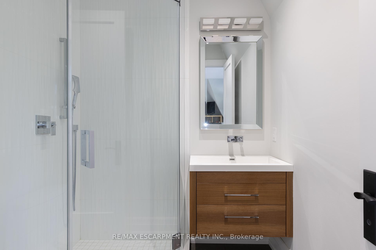
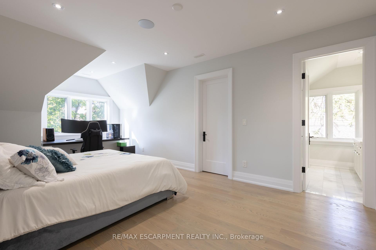
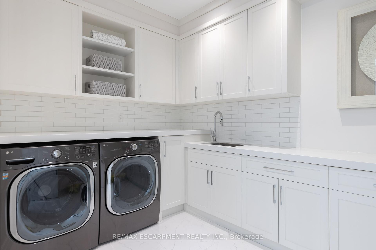
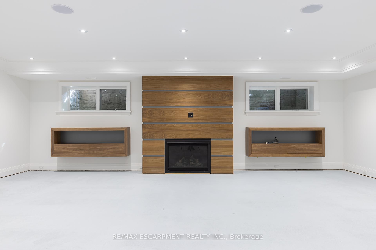
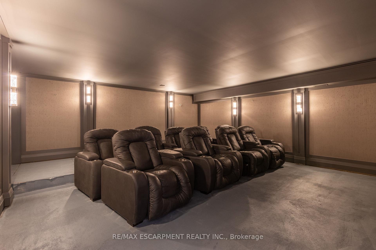
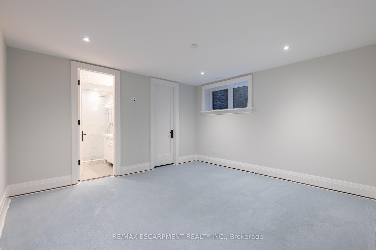
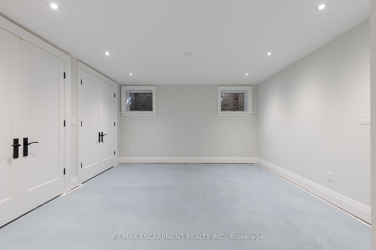
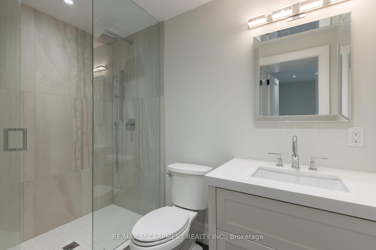









































| Discover luxury living in this exquisite custom-built West Coast-style home, nestled on a prestigious street in Southeast Oakville. This opulent residence boasts an impressive 5,484 sq ft above grade, w/ over 9,000 sq ft of finished living space, perfect for both family life & entertaining. Step inside to find a thoughtfully designed floor plan featuring 10 ceilings on the main level & 9 ceilings on the upper & lower levels. The main floor showcases a separate living room, formal dining room, & home office w/ built-in cabinetry. The heart of the home is the great room, complete w/ a fireplace flanked by custom built-ins, seamlessly flowing into the gourmet kitchen & breakfast area. Culinary enthusiasts will appreciate the servery with a walk-in pantry, while French doors lead to a covered terrace with an outdoor fireplaceperfect for al fresco dining and relaxation. An oversized mudroom with built-ins and a three-piece bath adds convenience, while the three-car garage (double with tandem) provides ample storage. Ascend to the upper level, where you'll find the primary bedroom suite, a true sanctuary with a double-sided fireplace serving both the bedroom and ensuite. The spa-like bathroom features a freestanding tub and a large island. Four additional bedrooms, each with their own ensuite, ensure privacy and comfort for family and guests alike. The lower level extends the living and entertaining space with a rec room, wine room, wet bar, home theatre, and two additional bedrooms with ensuites. Outside, the expansive rear yard is adorned with perennials and mature trees, creating a private oasis. Located just steps from Lakeshore Road, walking paths, and downtown Oakville, this home offers the perfect blend of luxury and convenience. With easy access to the GO train and major highways, it's ideal for commuters. Experience the epitome of opulent living in this remarkable residence that seamlessly combines everyday family comfort with exceptional entertaining spaces. |
| Price | $7,350,000 |
| Taxes: | $31880.00 |
| Address: | 128 Balsam Dr , Oakville, L6J 3X5, Ontario |
| Lot Size: | 100.00 x 152.00 (Feet) |
| Acreage: | < .50 |
| Directions/Cross Streets: | Lakeshore Road E to Balsam Dr |
| Rooms: | 10 |
| Bedrooms: | 5 |
| Bedrooms +: | 2 |
| Kitchens: | 1 |
| Family Room: | Y |
| Basement: | Finished, Full |
| Approximatly Age: | 0-5 |
| Property Type: | Detached |
| Style: | 2-Storey |
| Exterior: | Stone, Wood |
| Garage Type: | Attached |
| (Parking/)Drive: | Pvt Double |
| Drive Parking Spaces: | 6 |
| Pool: | None |
| Approximatly Age: | 0-5 |
| Approximatly Square Footage: | 5000+ |
| Property Features: | Lake/Pond, Level, Library, Marina, Park, Place Of Worship |
| Fireplace/Stove: | Y |
| Heat Source: | Gas |
| Heat Type: | Forced Air |
| Central Air Conditioning: | Central Air |
| Sewers: | Sewers |
| Water: | Municipal |
$
%
Years
This calculator is for demonstration purposes only. Always consult a professional
financial advisor before making personal financial decisions.
| Although the information displayed is believed to be accurate, no warranties or representations are made of any kind. |
| RE/MAX ESCARPMENT REALTY INC. |
- Listing -1 of 0
|
|

Dir:
1-866-382-2968
Bus:
416-548-7854
Fax:
416-981-7184
| Virtual Tour | Book Showing | Email a Friend |
Jump To:
At a Glance:
| Type: | Freehold - Detached |
| Area: | Halton |
| Municipality: | Oakville |
| Neighbourhood: | Old Oakville |
| Style: | 2-Storey |
| Lot Size: | 100.00 x 152.00(Feet) |
| Approximate Age: | 0-5 |
| Tax: | $31,880 |
| Maintenance Fee: | $0 |
| Beds: | 5+2 |
| Baths: | 10 |
| Garage: | 0 |
| Fireplace: | Y |
| Air Conditioning: | |
| Pool: | None |
Locatin Map:
Payment Calculator:

Listing added to your favorite list
Looking for resale homes?

By agreeing to Terms of Use, you will have ability to search up to 247088 listings and access to richer information than found on REALTOR.ca through my website.
- Color Examples
- Red
- Magenta
- Gold
- Black and Gold
- Dark Navy Blue And Gold
- Cyan
- Black
- Purple
- Gray
- Blue and Black
- Orange and Black
- Green
- Device Examples


