$1,349,000
Available - For Sale
Listing ID: W9396752
135 Deane Ave , Oakville, L6K 1N2, Ontario
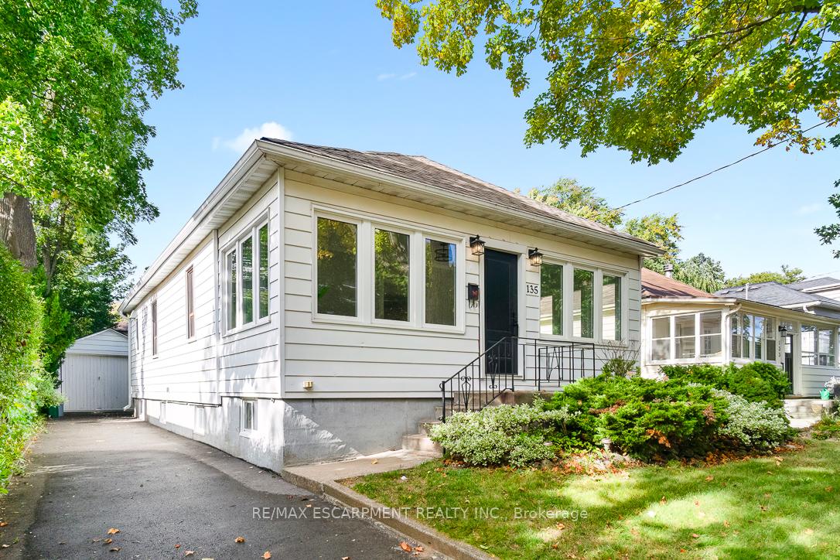

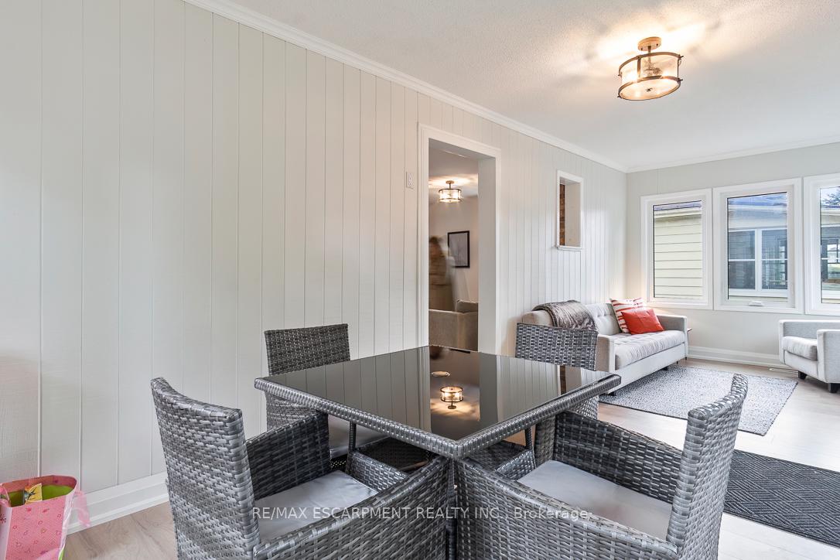








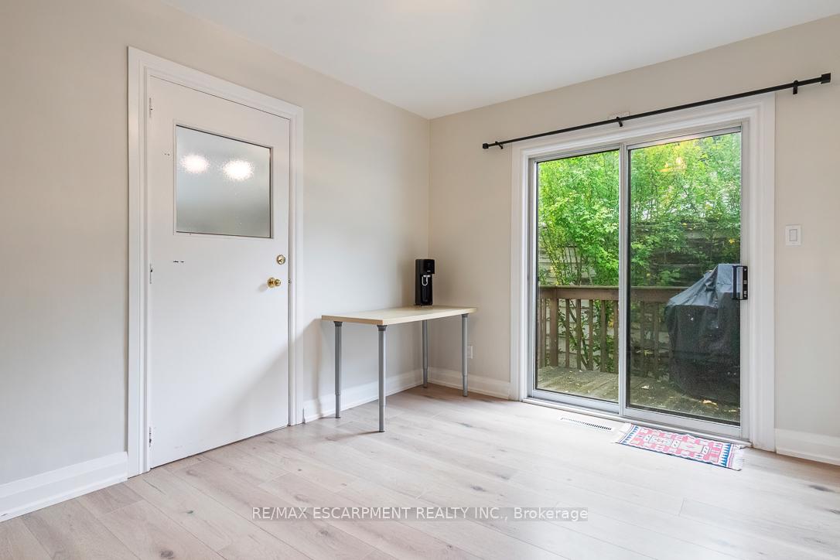


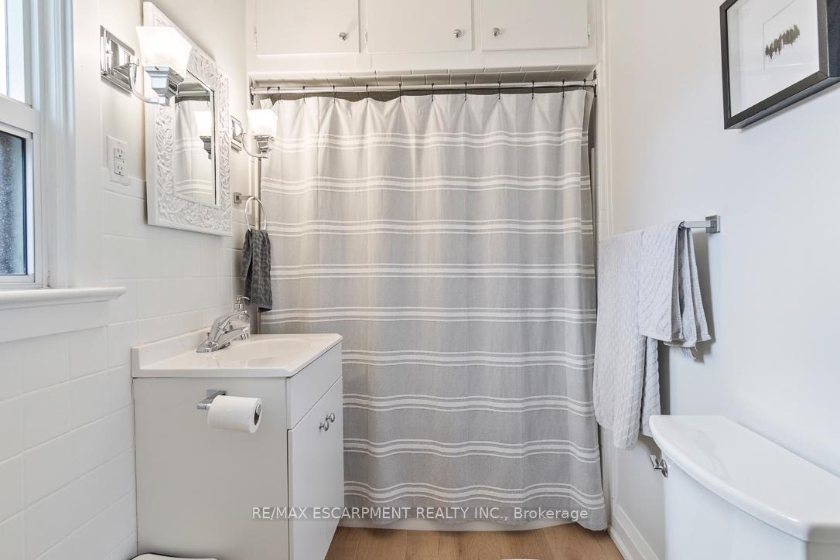
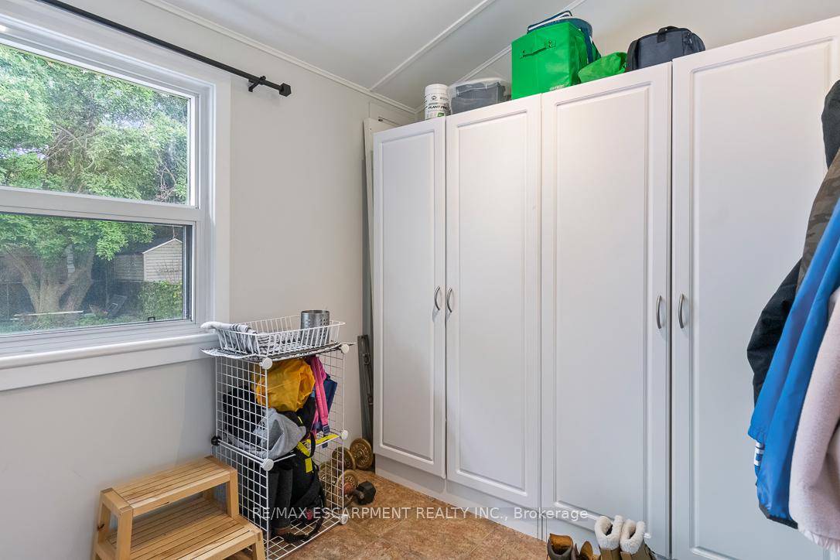


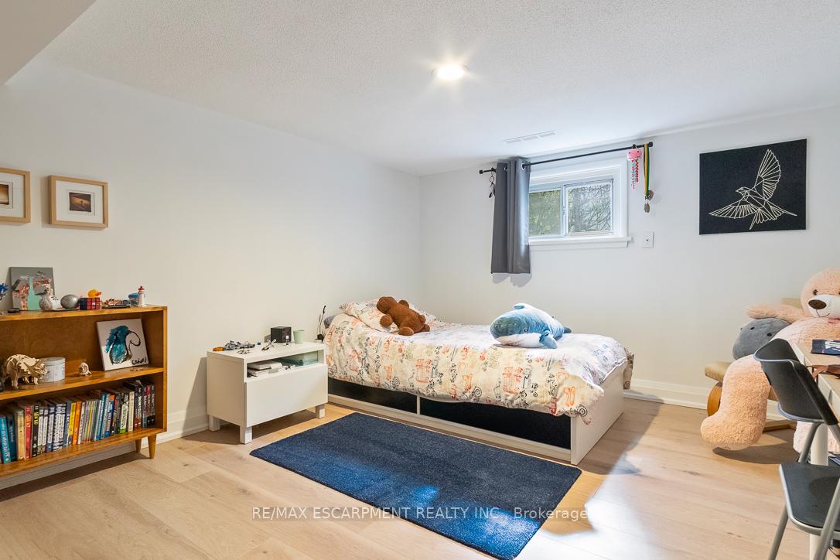

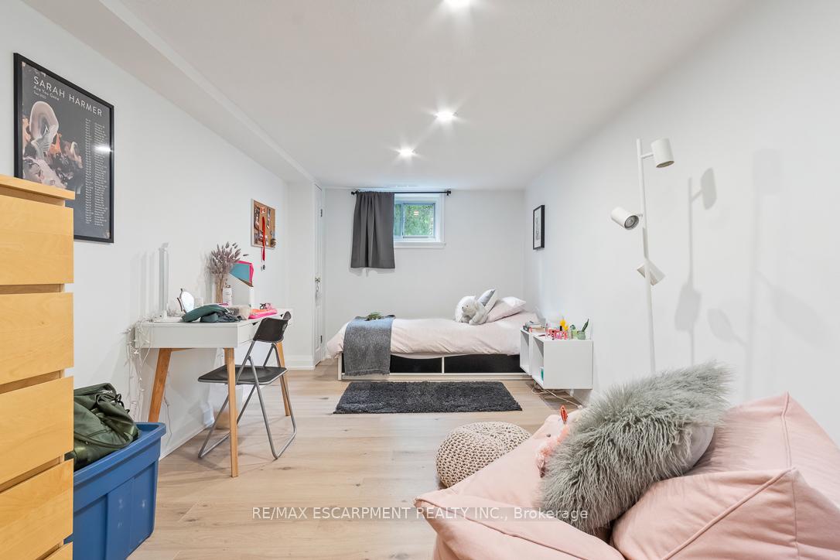






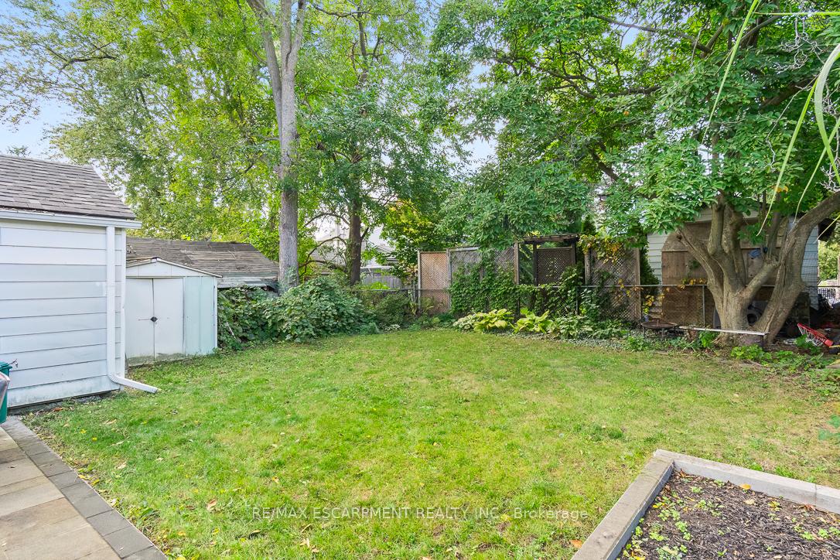






























| Welcome to 135 Deane Ave, a beautifully renovated bungalow in the heart of Kerr Village. Just a short walk from local shops, restaurants, and the scenic Lake Ontario shoreline, this home offers the perfect blend of modern updates and village charm. As you step inside, youre greeted by a bright four-season sunroom, surrounded by windows. From here, you enter the open-concept living and dining area, the living room is highlighted by an eye-catching exposed brick fireplace, adding warmth and character. Toward the back of the home, the updated eat-in kitchen features quartz countertops, a classic white subway tile backsplash & stainless steel appliances. From the kitchen, step out onto the spacious back deck and enjoy the private, fenced backyard, shaded by mature trees. The main floor also includes two generously sized bedrooms and a sleek, three-piece bathroom. Conveniently located off the kitchen is a mudroom, which provides a second entrance and easy access to the fully finished basement. Downstairs, the large basement adds more living space, offering a spacious recreation room, two additional bedrooms, and a full three-piece bathroom. With its own separate entrance and laundry, the basement is ready to be converted into a self-contained unit, with rough-ins available for a kitchen. The property also features a detached garage for one car, plus a driveway that accommodates up to four additional vehicles. |
| Price | $1,349,000 |
| Taxes: | $5093.00 |
| Address: | 135 Deane Ave , Oakville, L6K 1N2, Ontario |
| Lot Size: | 40.00 x 140.00 (Feet) |
| Acreage: | < .50 |
| Directions/Cross Streets: | Kerr St & Deane Ave |
| Rooms: | 10 |
| Bedrooms: | 2 |
| Bedrooms +: | 2 |
| Kitchens: | 1 |
| Family Room: | Y |
| Basement: | Finished |
| Approximatly Age: | 100+ |
| Property Type: | Detached |
| Style: | Bungalow |
| Exterior: | Alum Siding |
| Garage Type: | Detached |
| (Parking/)Drive: | Front Yard |
| Drive Parking Spaces: | 4 |
| Pool: | None |
| Approximatly Age: | 100+ |
| Approximatly Square Footage: | 1100-1500 |
| Fireplace/Stove: | N |
| Heat Source: | Gas |
| Heat Type: | Forced Air |
| Central Air Conditioning: | Central Air |
| Sewers: | Sewers |
| Water: | Municipal |
$
%
Years
This calculator is for demonstration purposes only. Always consult a professional
financial advisor before making personal financial decisions.
| Although the information displayed is believed to be accurate, no warranties or representations are made of any kind. |
| RE/MAX ESCARPMENT REALTY INC. |
- Listing -1 of 0
|
|

Dir:
1-866-382-2968
Bus:
416-548-7854
Fax:
416-981-7184
| Book Showing | Email a Friend |
Jump To:
At a Glance:
| Type: | Freehold - Detached |
| Area: | Halton |
| Municipality: | Oakville |
| Neighbourhood: | Old Oakville |
| Style: | Bungalow |
| Lot Size: | 40.00 x 140.00(Feet) |
| Approximate Age: | 100+ |
| Tax: | $5,093 |
| Maintenance Fee: | $0 |
| Beds: | 2+2 |
| Baths: | 2 |
| Garage: | 0 |
| Fireplace: | N |
| Air Conditioning: | |
| Pool: | None |
Locatin Map:
Payment Calculator:

Listing added to your favorite list
Looking for resale homes?

By agreeing to Terms of Use, you will have ability to search up to 0 listings and access to richer information than found on REALTOR.ca through my website.
- Color Examples
- Red
- Magenta
- Gold
- Black and Gold
- Dark Navy Blue And Gold
- Cyan
- Black
- Purple
- Gray
- Blue and Black
- Orange and Black
- Green
- Device Examples


