$8,495,000
Available - For Sale
Listing ID: W10426491
210 Chartwell Rd , Oakville, L6J 3Z8, Ontario
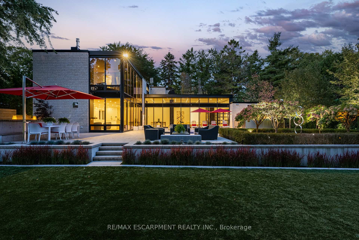
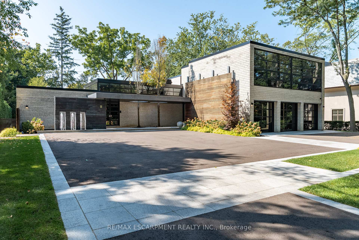
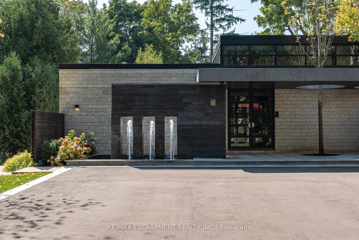
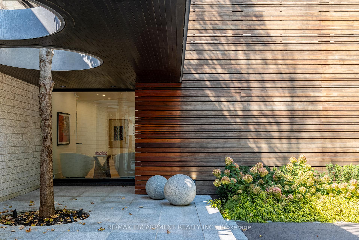
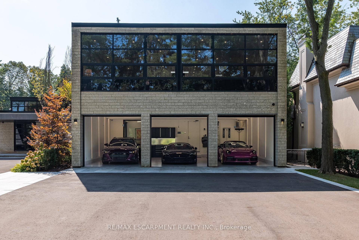
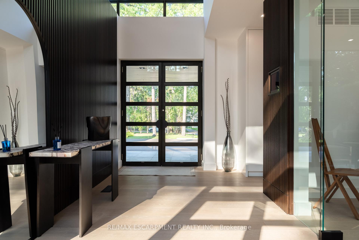
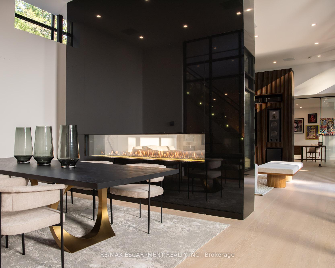
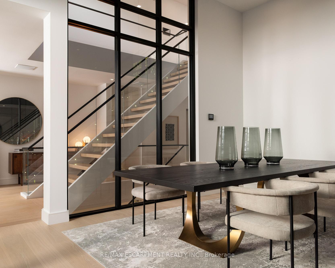
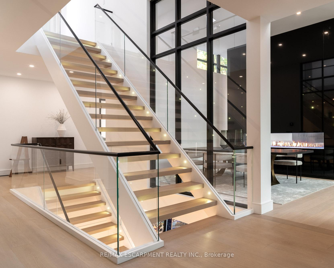
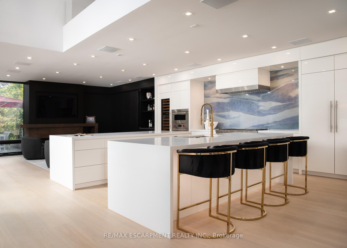
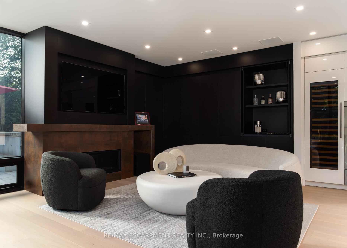
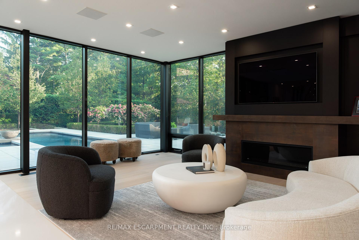
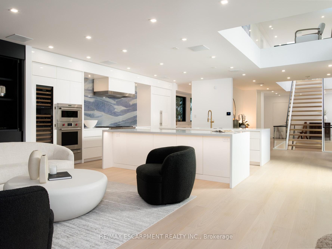
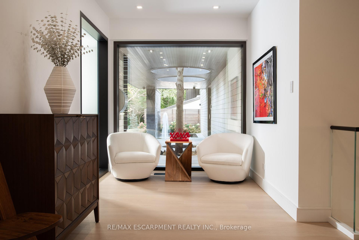
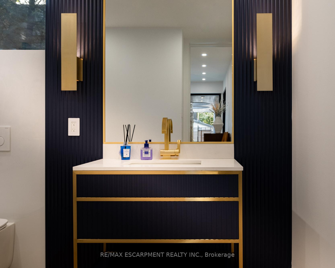
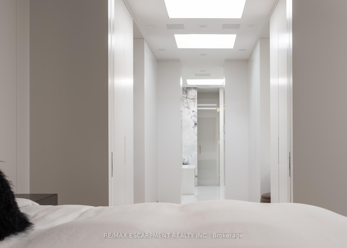
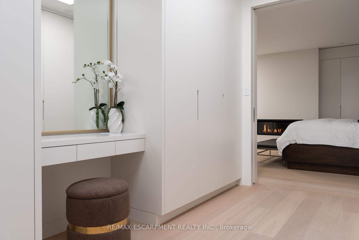
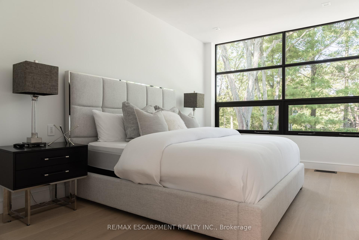
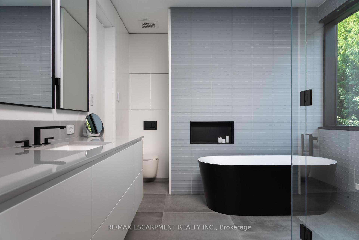
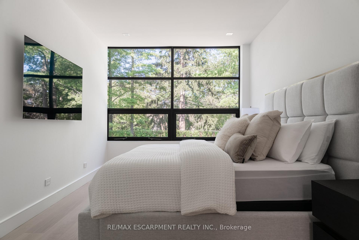
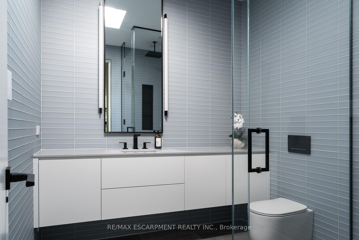
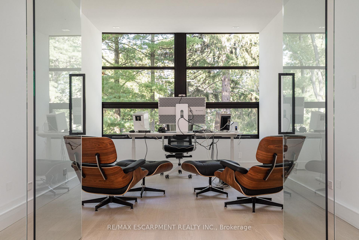
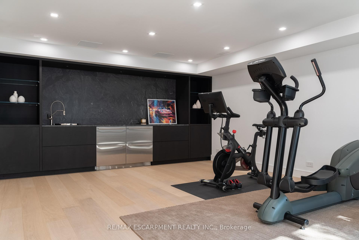
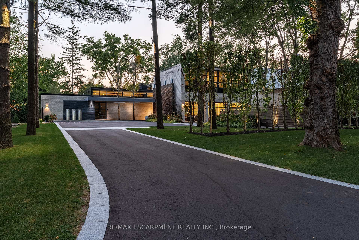
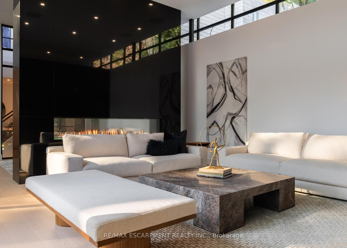
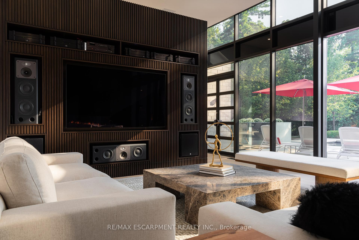
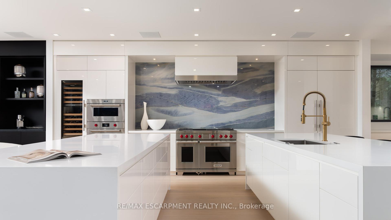
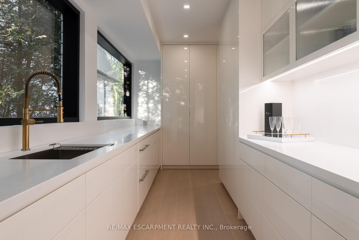
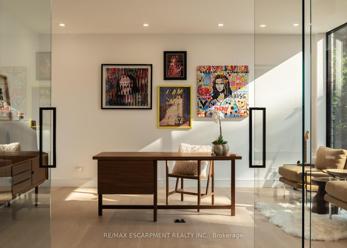
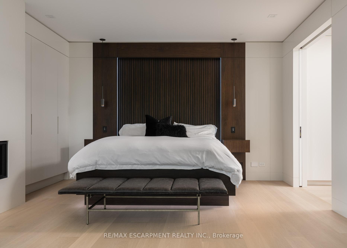
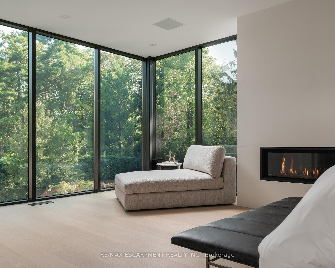
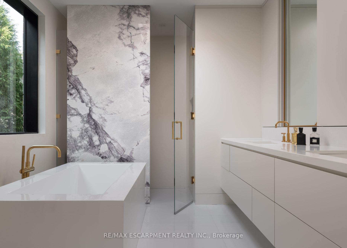
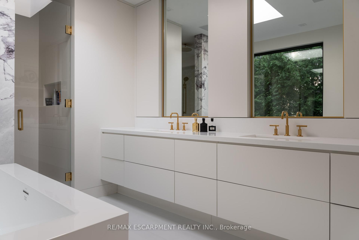
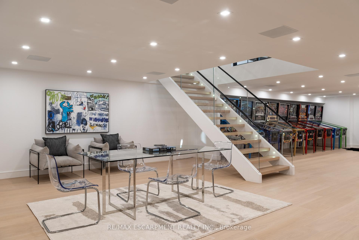
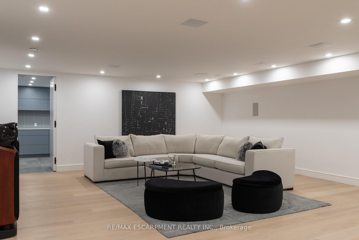
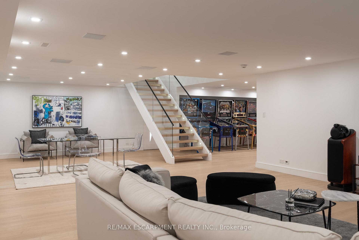
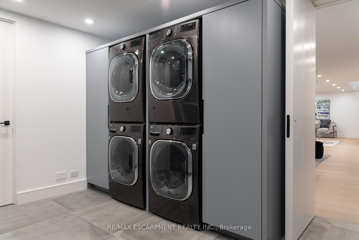
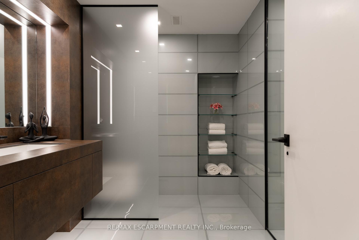
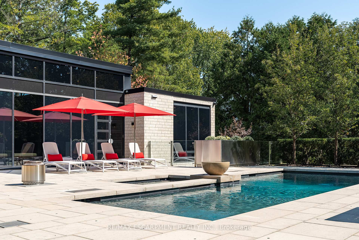
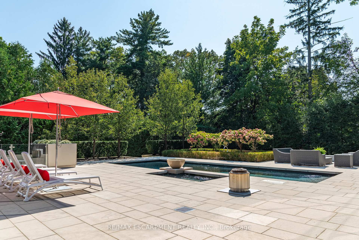








































| Inspired by California living, this home was completely redone in 2022 w/ the assistance of Gren Weiss team and their contemporary interior design and architecture along w/ Mazenga craftsmanship. An entertainer's dream w/ over 7500 sq ft of spectacular modern design. Walls of glass bring the outside in, the living and dining room, w/ its soaring 128ceilings,gives you natural light all day. The focal point of the rooms is the double-sided linear gas f/p that separates the 2 areas and double doors leading to the backyard. Double islands grace the chef-inspired kitchen w/Hays cabinetry, walk-thru pantry ideal for catering, top-of-the-line appliances & Azul Macabus Blue Quartzite backsplash from Brazil-open to the Family Room to keep everyone together and features a gas f/p & built-in cabinetry. Main floor office is the perfect work at home atmosphere w/floor to ceiling windows. Transcend to the 2nd level on the floating staircase w/glass railings where you find 2 oversized bedrooms with ensuite access, a 2nd floor office (converted to 3 bdrm), and a 2nd laundry for everyday convenience. Cross the catwalk to the principal bdrm where the view overlooking your private backyard is jaw dropping. A walk through closet w/display shelves leads to an amazing spa-like ensuite w/Lilac Marble wall from Turkey & bronze fixtures. The lower level features radiant floor heating thru/out, a rec room w/multiple areas for entertaining, gym (or 5th bedrm) w/ walk up to back yard, spa bathrm w/steam shower. Laundry done in the time w/ 2x washer & dryer. Car enthusiasts will love the interior view into the 3 car garage complete w/ epoxy floor, heater, storage, and LED lighting. Moncer European White Oak floors,Control4 Home Automation, views of the gardens from every window. All this on a private 102x235 ft lot w/ manicured landscaping, gunite saltwater pool and spa, custom fountain at your entrance, and artificial grass out back for easy care. Come live the life you dreamed of! |
| Price | $8,495,000 |
| Taxes: | $26334.00 |
| Address: | 210 Chartwell Rd , Oakville, L6J 3Z8, Ontario |
| Lot Size: | 102.00 x 235.00 (Feet) |
| Acreage: | .50-1.99 |
| Directions/Cross Streets: | Chartwell Rd & Lakeshore Rd E. |
| Rooms: | 11 |
| Rooms +: | 5 |
| Bedrooms: | 4 |
| Bedrooms +: | 1 |
| Kitchens: | 1 |
| Family Room: | Y |
| Basement: | Finished, Full |
| Approximatly Age: | 31-50 |
| Property Type: | Detached |
| Style: | 2-Storey |
| Exterior: | Brick, Wood |
| Garage Type: | Attached |
| Drive Parking Spaces: | 15 |
| Pool: | Inground |
| Approximatly Age: | 31-50 |
| Approximatly Square Footage: | 3500-5000 |
| Property Features: | Fenced Yard, Library, Marina, Park, Place Of Worship, School |
| Fireplace/Stove: | Y |
| Heat Source: | Gas |
| Heat Type: | Forced Air |
| Central Air Conditioning: | Central Air |
| Laundry Level: | Upper |
| Sewers: | Sewers |
| Water: | Municipal |
$
%
Years
This calculator is for demonstration purposes only. Always consult a professional
financial advisor before making personal financial decisions.
| Although the information displayed is believed to be accurate, no warranties or representations are made of any kind. |
| RE/MAX ESCARPMENT REALTY INC. |
- Listing -1 of 0
|
|

Dir:
1-866-382-2968
Bus:
416-548-7854
Fax:
416-981-7184
| Virtual Tour | Book Showing | Email a Friend |
Jump To:
At a Glance:
| Type: | Freehold - Detached |
| Area: | Halton |
| Municipality: | Oakville |
| Neighbourhood: | Old Oakville |
| Style: | 2-Storey |
| Lot Size: | 102.00 x 235.00(Feet) |
| Approximate Age: | 31-50 |
| Tax: | $26,334 |
| Maintenance Fee: | $0 |
| Beds: | 4+1 |
| Baths: | 6 |
| Garage: | 0 |
| Fireplace: | Y |
| Air Conditioning: | |
| Pool: | Inground |
Locatin Map:
Payment Calculator:

Listing added to your favorite list
Looking for resale homes?

By agreeing to Terms of Use, you will have ability to search up to 247088 listings and access to richer information than found on REALTOR.ca through my website.
- Color Examples
- Red
- Magenta
- Gold
- Black and Gold
- Dark Navy Blue And Gold
- Cyan
- Black
- Purple
- Gray
- Blue and Black
- Orange and Black
- Green
- Device Examples


