$1,998,000
Available - For Sale
Listing ID: W10406700
676 Bayshore Blvd , Burlington, L7T 1T2, Ontario
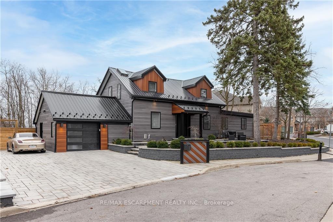
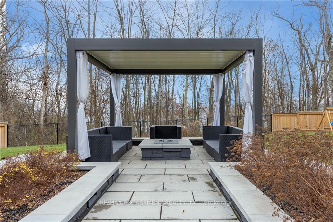
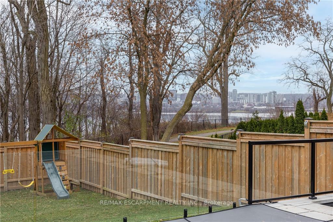
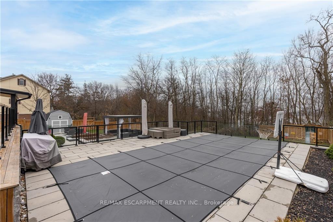
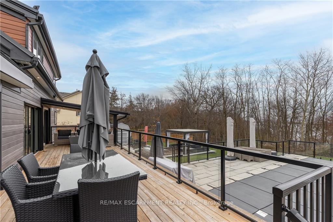
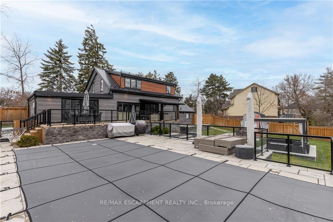
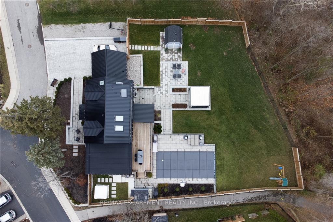
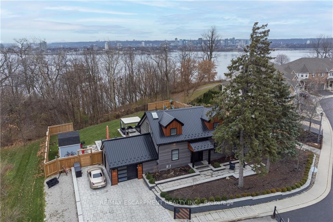
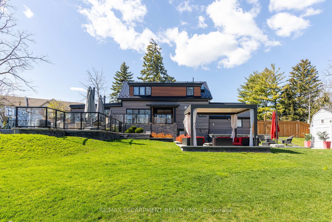
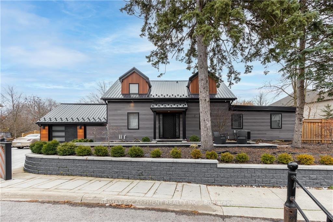
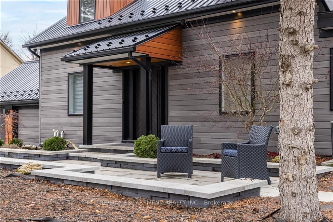
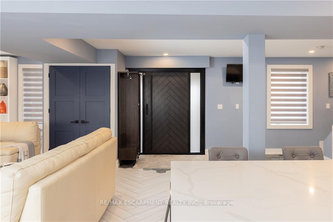
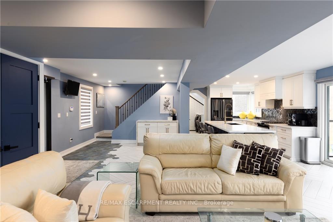
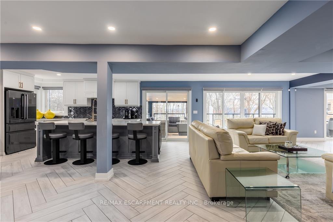
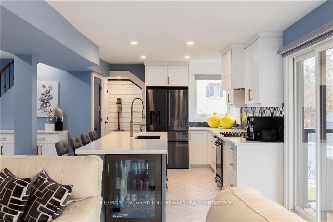

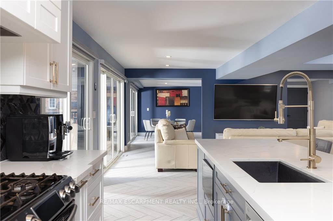
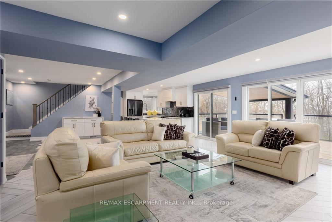
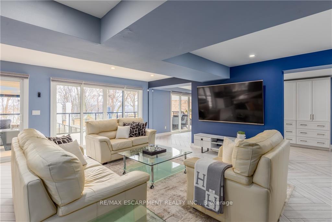
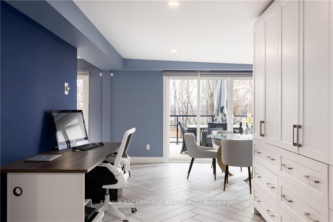
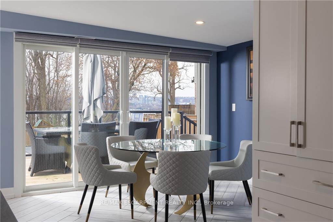
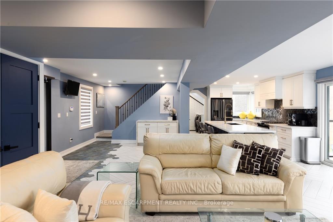
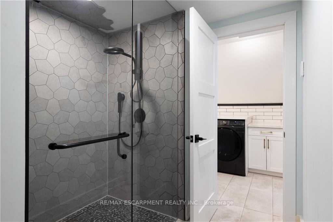
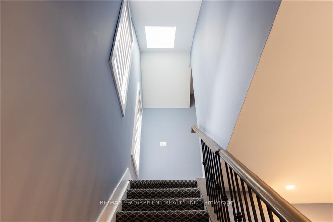
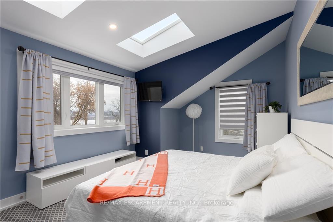
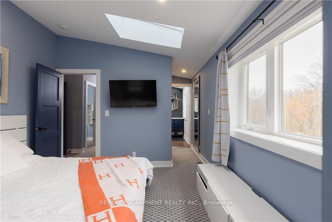
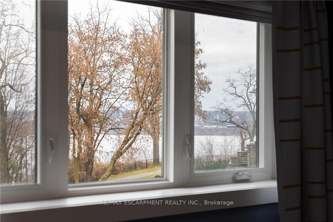
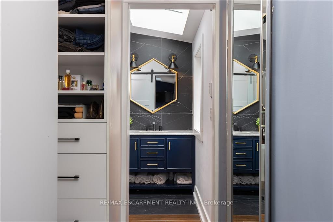
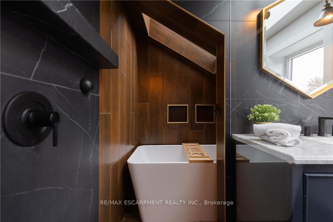
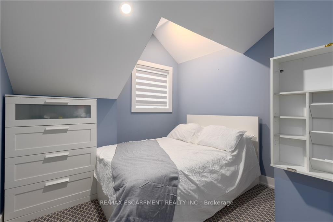
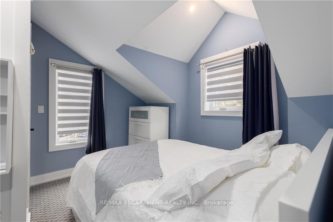
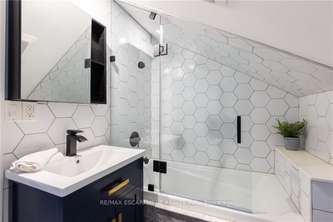
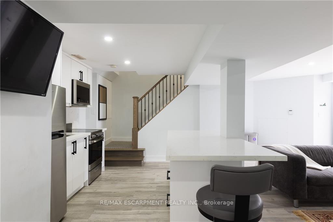
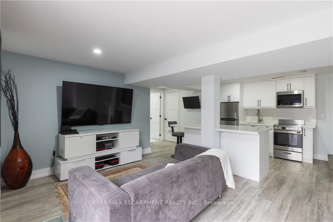
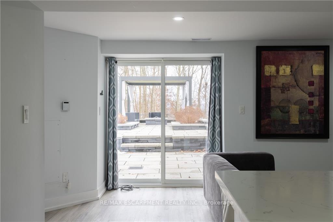
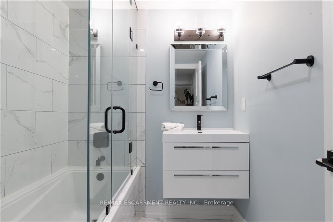
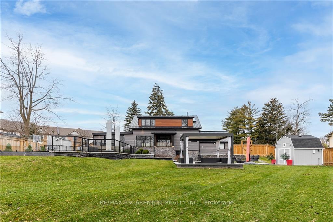
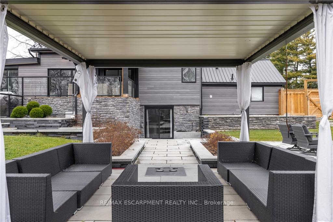
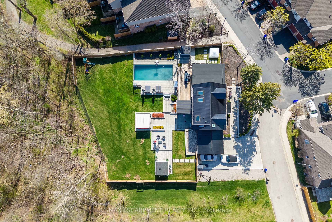
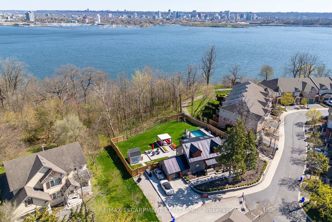
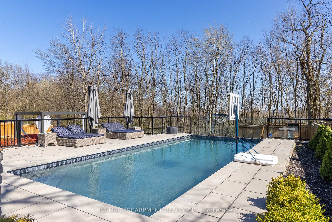
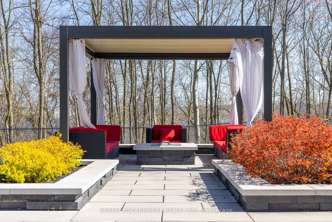
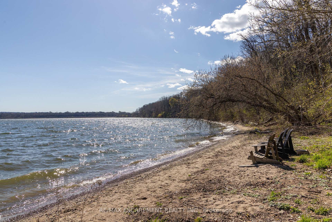
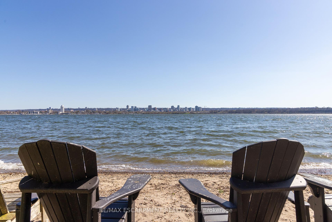












































| Nestled at the end of a tranquil cul-de-sac in the coveted Aldershot area of Burlington, this meticulously renovated (2019) gem offers an idyllic lifestyle for both young families and downsizers alike. Step inside to a sun-drenched, open-concept main floor, seamlessly blending a spacious kitchen with center island, living room, and a formal dining area all showcasing stunning bay views. Floor-to-ceiling windows flood the space with natural light and showcase the amazing backdrop of Burlington Bay and greenspace. A convenient main floor bedroom, laundry room, versatile office space and a modern 3-piece bath complete this level. The home features three bedrooms upstairs; the primary suite is a serene retreat with a spa-like ensuite, featuring a luxurious soaker tub and skylights. Perfect for multi-generational living, the lower level includes a secondary kitchen, a cozy living area, a 3-pc bath, and fifth bedroomideal for in-laws or a nanny suite. The walk-up to a professionally landscaped backyard is an entertainers dream, complete with a covered upper-level porch and a spacious dining area adjacent to the kitchen. Dive into the sparkling in-ground concrete pool or simply unwind with family and friends around the fire pit on the lower level. As a bonus, this property includes a 1/75th ownership share in Brighton Beach, a serene 5.5-acre conservation area featuring picturesque trails and direct beach access. Imagine walking from your home straight to the water with a paddleboard or kayak! You are just moments from a multitude of amenities including shopping, schools, highways, Aldershot GO Station, the Royal Botanical Gardens and top-notch golf courses. Dont miss the opportunity to own this exceptional, modern property that perfectly blends nature & tranquility in a modern city retreat. |
| Price | $1,998,000 |
| Taxes: | $6308.00 |
| Address: | 676 Bayshore Blvd , Burlington, L7T 1T2, Ontario |
| Lot Size: | 100.00 x 130.77 (Feet) |
| Acreage: | < .50 |
| Directions/Cross Streets: | Spring Gardens & Parkhill |
| Rooms: | 13 |
| Bedrooms: | 4 |
| Bedrooms +: | 1 |
| Kitchens: | 2 |
| Family Room: | Y |
| Basement: | Fin W/O |
| Approximatly Age: | 51-99 |
| Property Type: | Detached |
| Style: | 1 1/2 Storey |
| Exterior: | Other |
| Garage Type: | Attached |
| (Parking/)Drive: | Private |
| Drive Parking Spaces: | 4 |
| Pool: | None |
| Other Structures: | Garden Shed |
| Approximatly Age: | 51-99 |
| Approximatly Square Footage: | 1500-2000 |
| Property Features: | Beach, Cul De Sac, Fenced Yard, Grnbelt/Conserv, Lake Access, Public Transit |
| Fireplace/Stove: | N |
| Heat Source: | Gas |
| Heat Type: | Forced Air |
| Central Air Conditioning: | Central Air |
| Sewers: | Sewers |
| Water: | Municipal |
$
%
Years
This calculator is for demonstration purposes only. Always consult a professional
financial advisor before making personal financial decisions.
| Although the information displayed is believed to be accurate, no warranties or representations are made of any kind. |
| RE/MAX ESCARPMENT REALTY INC. |
- Listing -1 of 0
|
|

Dir:
1-866-382-2968
Bus:
416-548-7854
Fax:
416-981-7184
| Virtual Tour | Book Showing | Email a Friend |
Jump To:
At a Glance:
| Type: | Freehold - Detached |
| Area: | Halton |
| Municipality: | Burlington |
| Neighbourhood: | Bayview |
| Style: | 1 1/2 Storey |
| Lot Size: | 100.00 x 130.77(Feet) |
| Approximate Age: | 51-99 |
| Tax: | $6,308 |
| Maintenance Fee: | $0 |
| Beds: | 4+1 |
| Baths: | 4 |
| Garage: | 0 |
| Fireplace: | N |
| Air Conditioning: | |
| Pool: | None |
Locatin Map:
Payment Calculator:

Listing added to your favorite list
Looking for resale homes?

By agreeing to Terms of Use, you will have ability to search up to 247088 listings and access to richer information than found on REALTOR.ca through my website.
- Color Examples
- Red
- Magenta
- Gold
- Black and Gold
- Dark Navy Blue And Gold
- Cyan
- Black
- Purple
- Gray
- Blue and Black
- Orange and Black
- Green
- Device Examples


