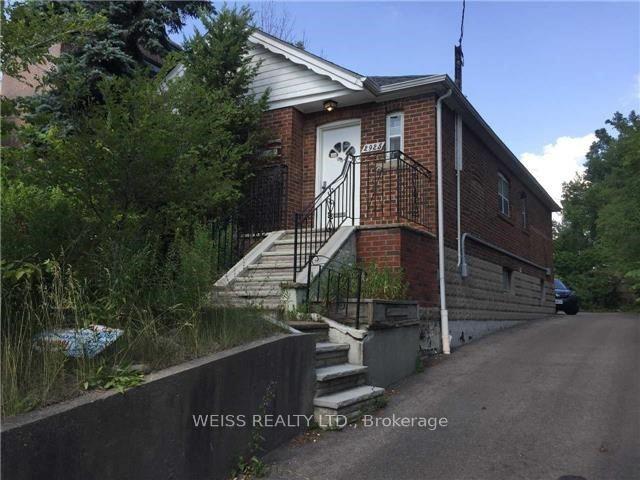$3,995
Available - For Rent
Listing ID: C9282485
2925 Bathurst St , Toronto, M6B 3B1, Ontario

| Can Use For Office Or Home. Zoned Residential Multiple Dwelling. High Traffic. Private Drive. Lots Of Parking. Amazing Exposure. Main Floor Reception, Waiting Room ,3 Offices And Kitchen. Basement Office With Kitchen. Close To Ttc, Shopping, Parks And Schools |
| Price | $3,995 |
| Address: | 2925 Bathurst St , Toronto, M6B 3B1, Ontario |
| Lot Size: | 38.91 x 120.50 (Feet) |
| Directions/Cross Streets: | Bathurst/Lawrence |
| Rooms: | 5 |
| Rooms +: | 4 |
| Bedrooms: | 2 |
| Bedrooms +: | 2 |
| Kitchens: | 1 |
| Kitchens +: | 1 |
| Family Room: | N |
| Basement: | Apartment, Fin W/O |
| Furnished: | N |
| Property Type: | Detached |
| Style: | Bungalow |
| Exterior: | Brick Front |
| Garage Type: | None |
| (Parking/)Drive: | Private |
| Drive Parking Spaces: | 5 |
| Pool: | None |
| Private Entrance: | Y |
| Laundry Access: | In Area |
| Property Features: | Hospital, Library, Park, Place Of Worship, Public Transit |
| Common Elements Included: | Y |
| Parking Included: | Y |
| Fireplace/Stove: | N |
| Heat Source: | Gas |
| Heat Type: | Forced Air |
| Central Air Conditioning: | Central Air |
| Sewers: | Sewers |
| Water: | Municipal |
| Although the information displayed is believed to be accurate, no warranties or representations are made of any kind. |
| WEISS REALTY LTD. |
- Listing -1 of 0
|
|

Dir:
1-866-382-2968
Bus:
416-548-7854
Fax:
416-981-7184
| Book Showing | Email a Friend |
Jump To:
At a Glance:
| Type: | Freehold - Detached |
| Area: | Toronto |
| Municipality: | Toronto |
| Neighbourhood: | Bedford Park-Nortown |
| Style: | Bungalow |
| Lot Size: | 38.91 x 120.50(Feet) |
| Approximate Age: | |
| Tax: | $0 |
| Maintenance Fee: | $0 |
| Beds: | 2+2 |
| Baths: | 2 |
| Garage: | 0 |
| Fireplace: | N |
| Air Conditioning: | |
| Pool: | None |
Locatin Map:

Listing added to your favorite list
Looking for resale homes?

By agreeing to Terms of Use, you will have ability to search up to 0 listings and access to richer information than found on REALTOR.ca through my website.
- Color Examples
- Red
- Magenta
- Gold
- Black and Gold
- Dark Navy Blue And Gold
- Cyan
- Black
- Purple
- Gray
- Blue and Black
- Orange and Black
- Green
- Device Examples


