$3,000
Available - For Rent
Listing ID: W11892603
100 Stevenson Rd , Unit Main, Toronto, M9V 2B5, Ontario
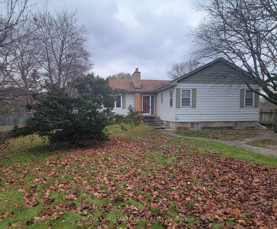
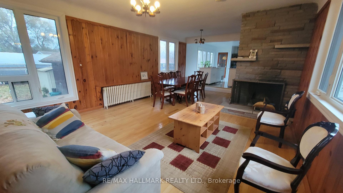
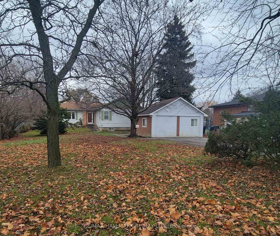
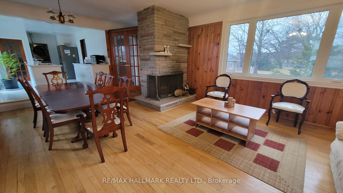
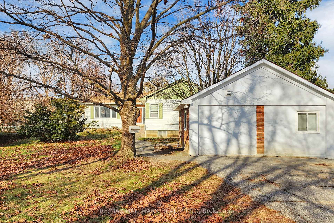
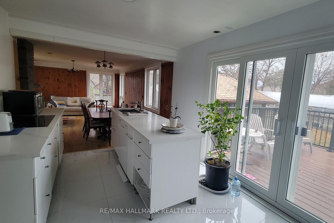
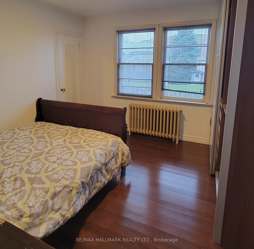
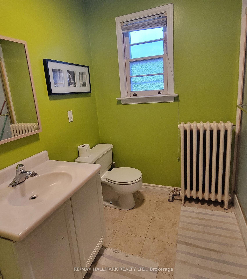
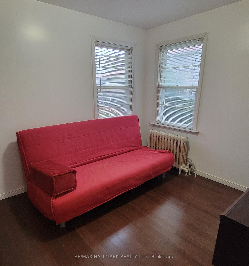
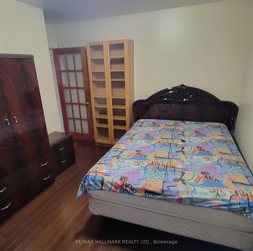
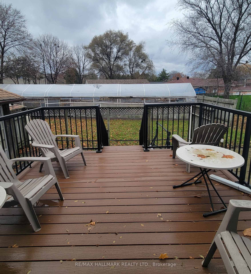
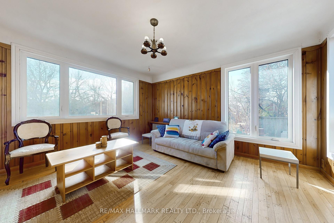
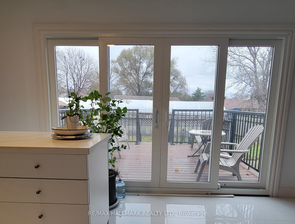
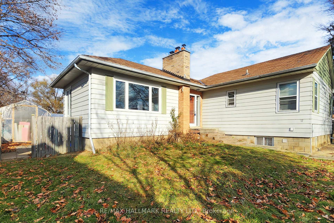
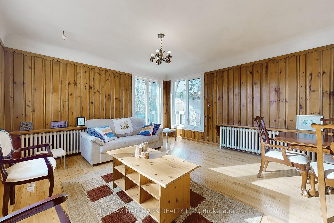
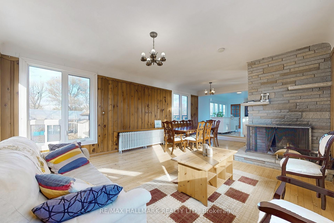
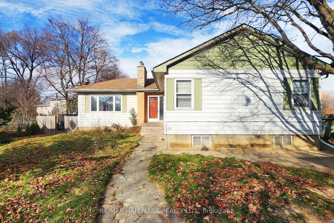
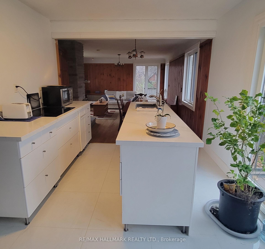
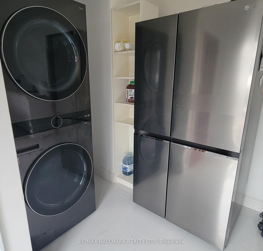
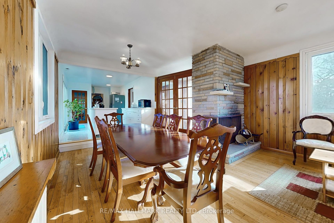
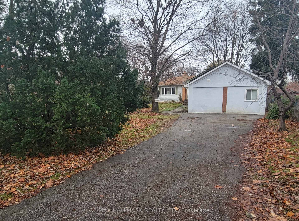
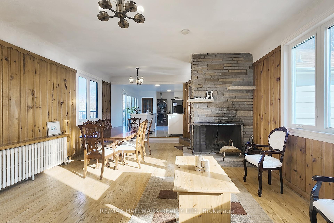
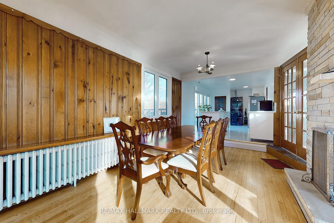
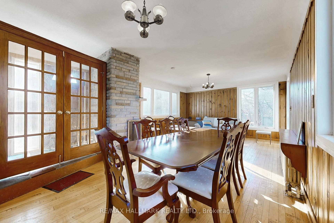
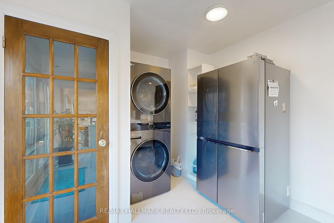
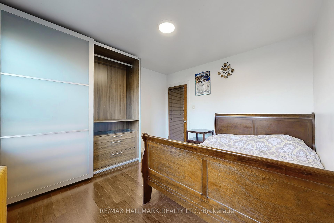
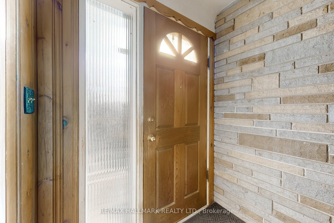
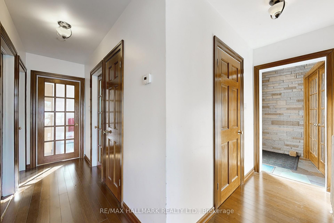
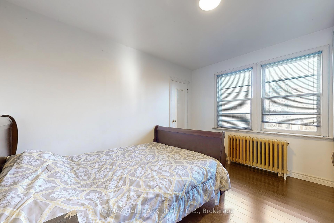
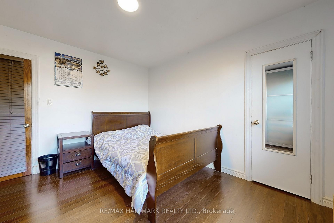
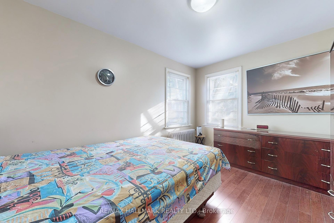
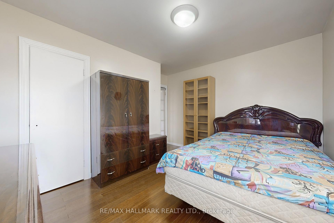
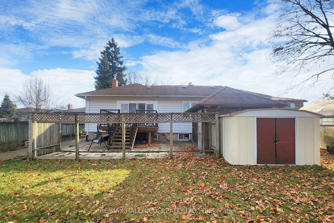
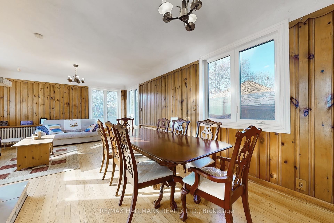
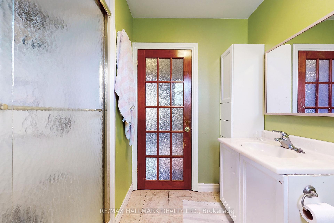

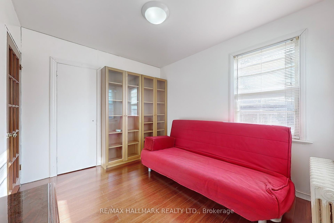
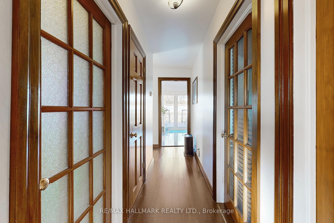
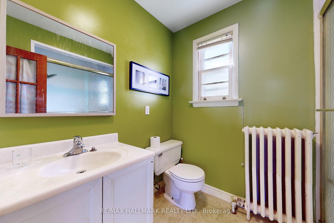
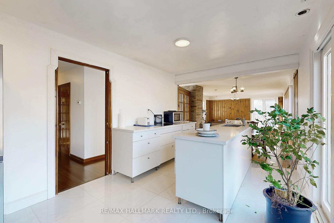
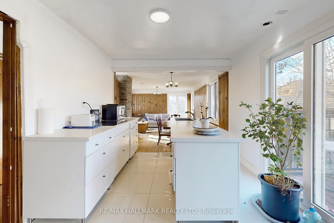
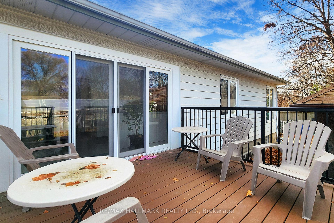
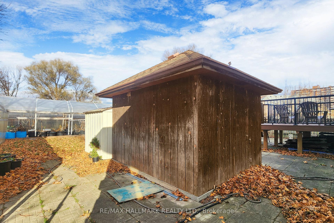
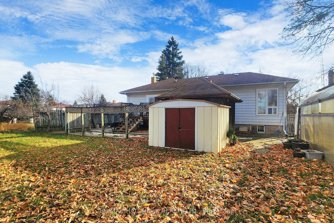
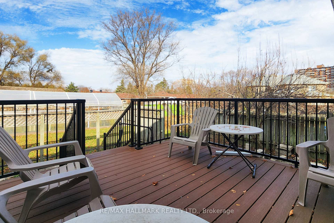
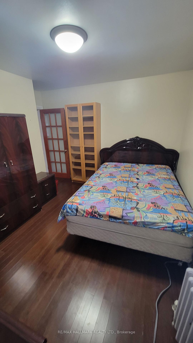
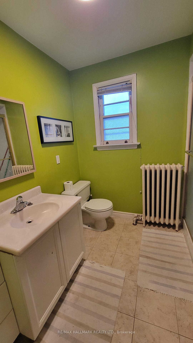
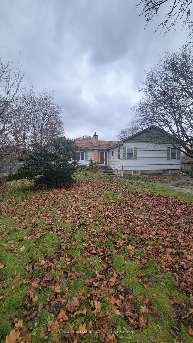
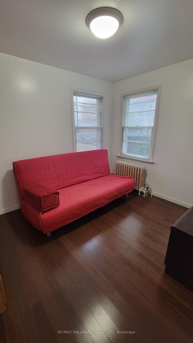
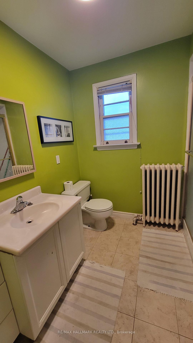
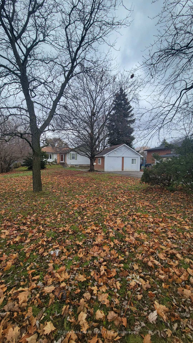
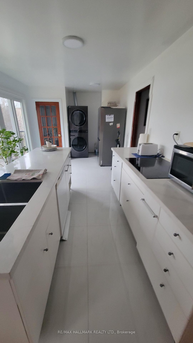
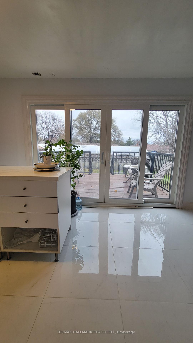
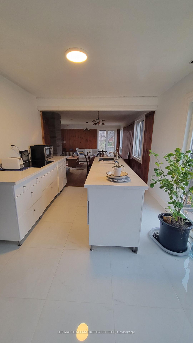
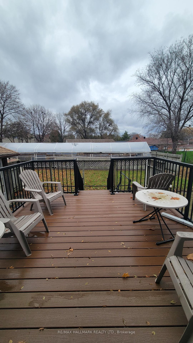
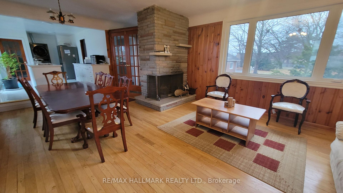
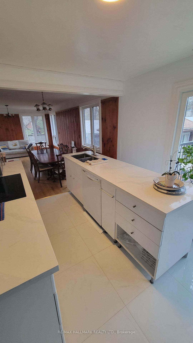
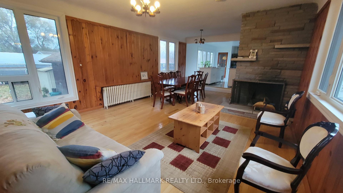
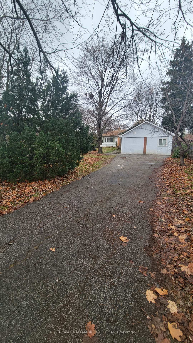
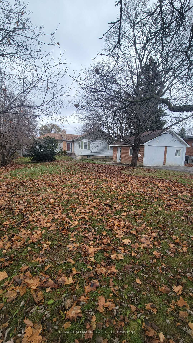
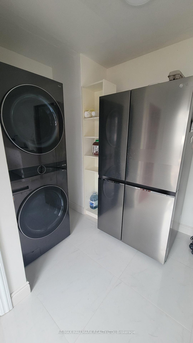
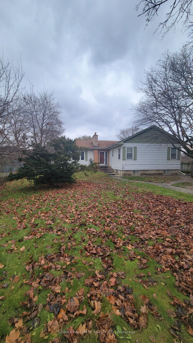
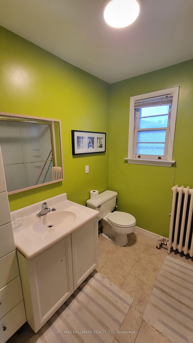
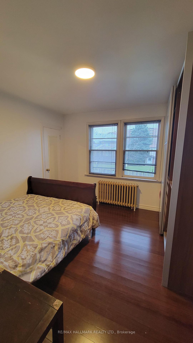
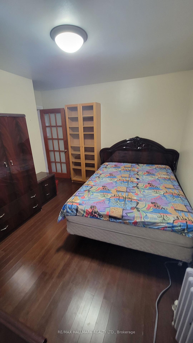
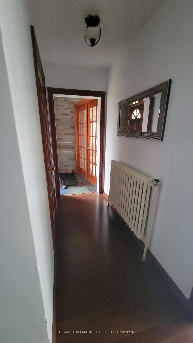
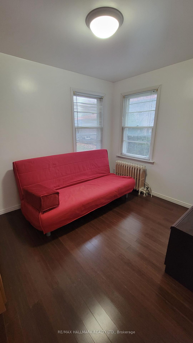



































































| Great location & fully furnished - Just move in! Spacious bungalow (main level only) with open concept living/dining room and large windows overlooking private grounds. Renovated kitchen with large island, quartz counters, induction cooktop, countertop oven, pot drawers, dishwasher & stainless steel fridge. Sliding door walkout to raised deck, patio and yard with garden shed. Carpet free home with three spacious bedrooms, 4 piece bath and convenient ensuite laundry. Hatch and ladder in the second bedroom closet leads to a partially finished attic, great for storage. Long driveway with parking for 2 cars. Quick commute to York University, 407 and 400. Steps to shopping, public transit, parks & schools! All existing furniture and household items in the property will stay for the tenant's exclusive use. Wifi included. Snow removal and lawn care maintained by Landlord. Basement & garage are not included - both are tenanted. Tenant to pay % of utilities (shared with basement tenant only) & half of monthly water tank rental. Tenant insurance required. Fireplace not operational. |
| Price | $3,000 |
| Address: | 100 Stevenson Rd , Unit Main, Toronto, M9V 2B5, Ontario |
| Apt/Unit: | Main |
| Directions/Cross Streets: | Finch Ave West & Kipling |
| Rooms: | 5 |
| Bedrooms: | 3 |
| Bedrooms +: | |
| Kitchens: | 1 |
| Family Room: | N |
| Basement: | None |
| Furnished: | Y |
| Property Type: | Detached |
| Style: | Bungalow |
| Exterior: | Brick, Vinyl Siding |
| Garage Type: | None |
| (Parking/)Drive: | Mutual |
| Drive Parking Spaces: | 2 |
| Pool: | None |
| Private Entrance: | Y |
| Laundry Access: | Ensuite |
| Other Structures: | Garden Shed |
| Property Features: | Park, Public Transit, School |
| Parking Included: | Y |
| Fireplace/Stove: | N |
| Heat Source: | Gas |
| Heat Type: | Water |
| Central Air Conditioning: | None |
| Laundry Level: | Main |
| Sewers: | Sewers |
| Water: | Municipal |
| Although the information displayed is believed to be accurate, no warranties or representations are made of any kind. |
| RE/MAX HALLMARK REALTY LTD. |
- Listing -1 of 0
|
|

Dir:
1-866-382-2968
Bus:
416-548-7854
Fax:
416-981-7184
| Virtual Tour | Book Showing | Email a Friend |
Jump To:
At a Glance:
| Type: | Freehold - Detached |
| Area: | Toronto |
| Municipality: | Toronto |
| Neighbourhood: | Mount Olive-Silverstone-Jamestown |
| Style: | Bungalow |
| Lot Size: | x () |
| Approximate Age: | |
| Tax: | $0 |
| Maintenance Fee: | $0 |
| Beds: | 3 |
| Baths: | 1 |
| Garage: | 0 |
| Fireplace: | N |
| Air Conditioning: | |
| Pool: | None |
Locatin Map:

Listing added to your favorite list
Looking for resale homes?

By agreeing to Terms of Use, you will have ability to search up to 0 listings and access to richer information than found on REALTOR.ca through my website.
- Color Examples
- Red
- Magenta
- Gold
- Black and Gold
- Dark Navy Blue And Gold
- Cyan
- Black
- Purple
- Gray
- Blue and Black
- Orange and Black
- Green
- Device Examples


