$1,313,000
Available - For Sale
Listing ID: W11891794
4198 Treetop Cres , Mississauga, L5L 2L9, Ontario
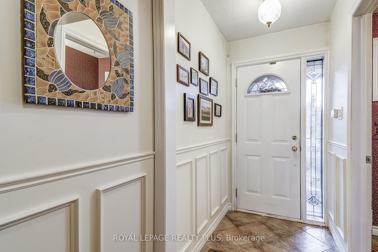
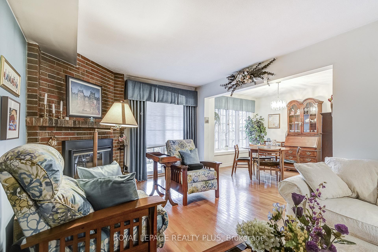
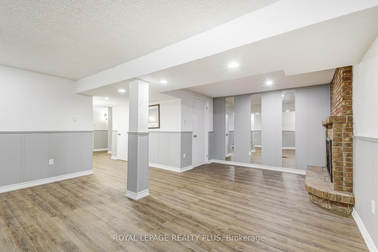
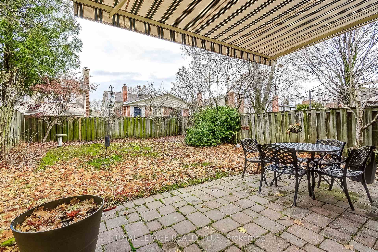
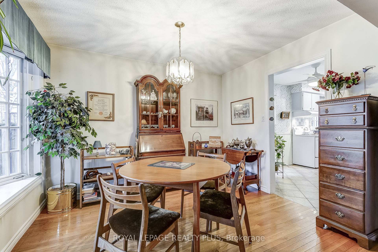
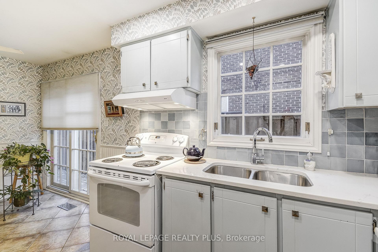
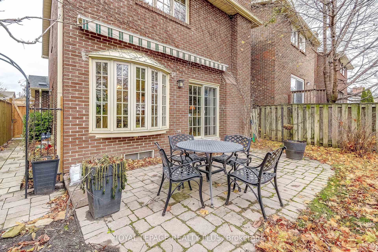
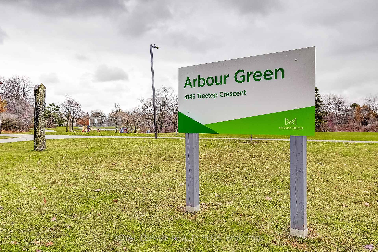
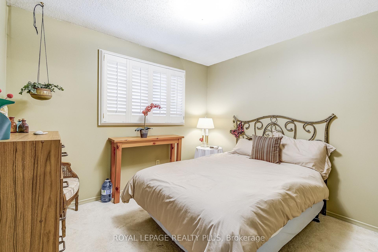
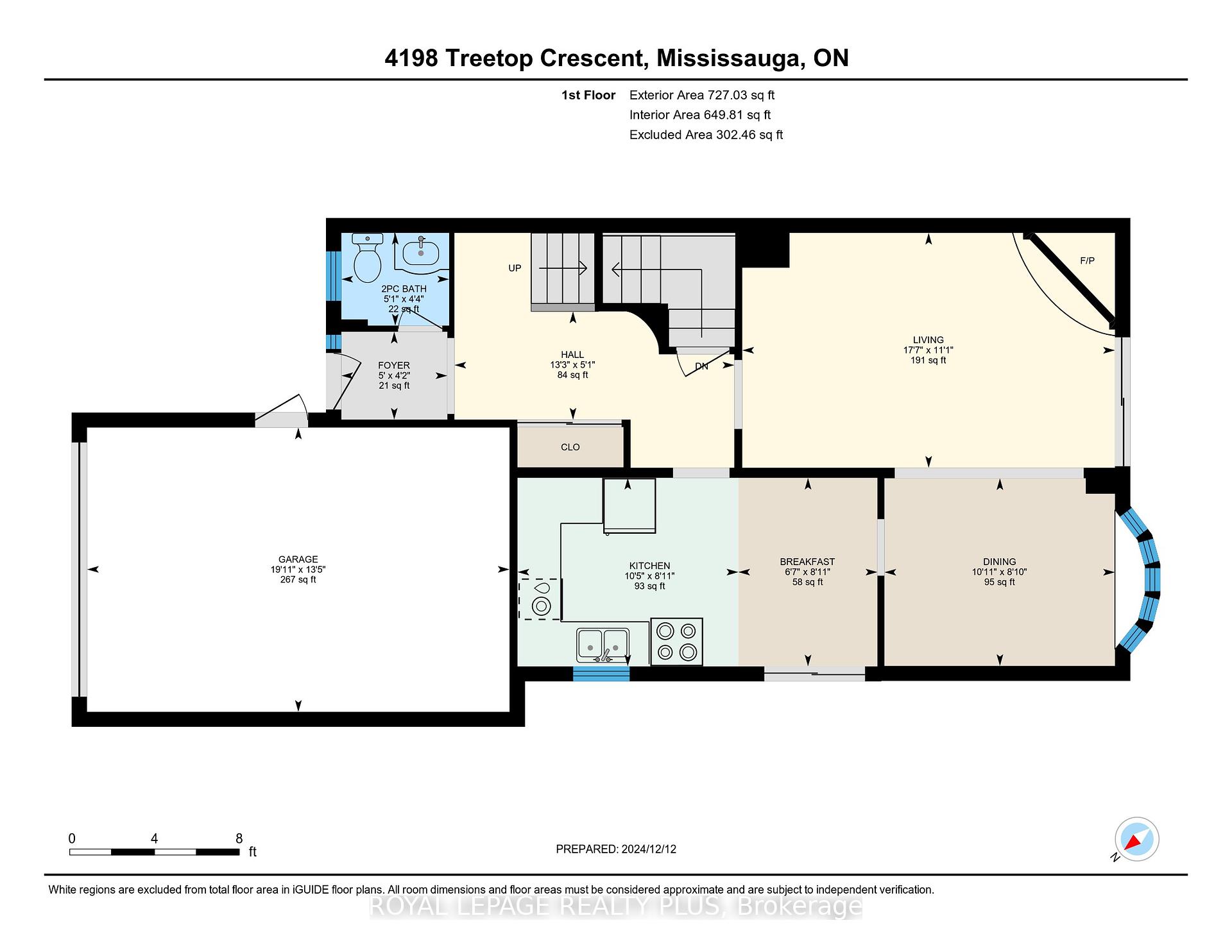
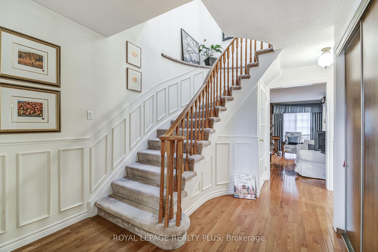
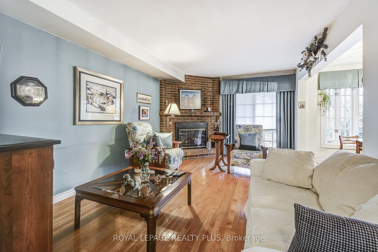
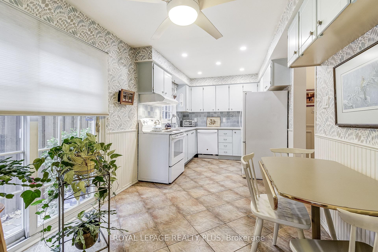
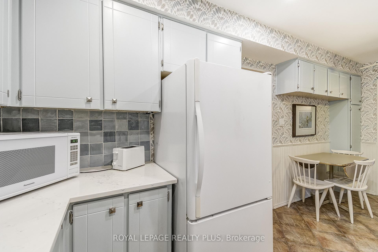
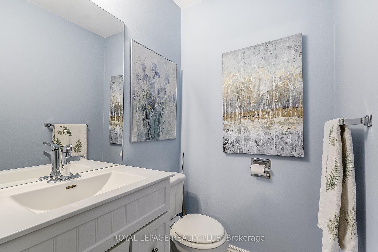
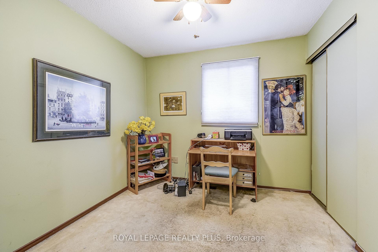
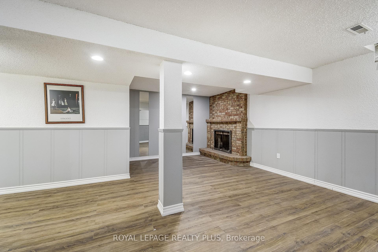
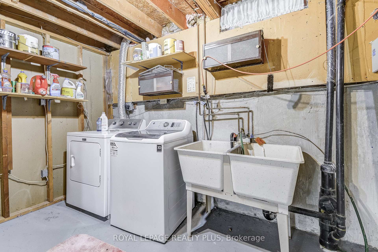
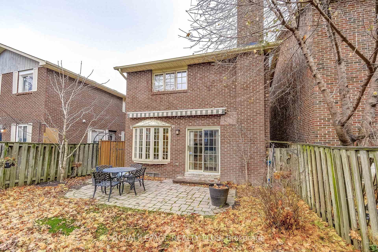
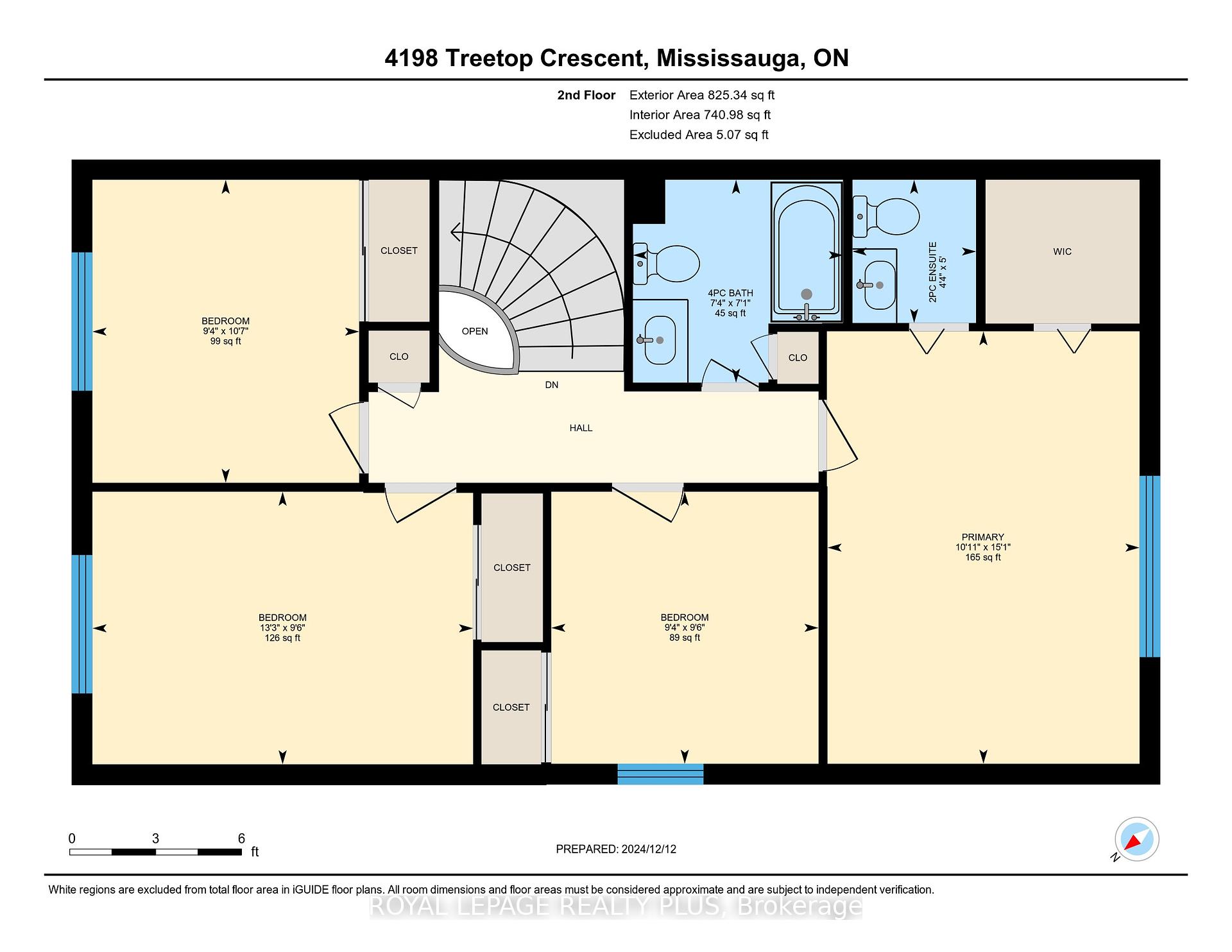
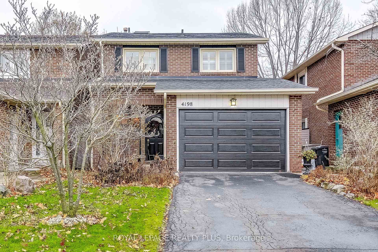
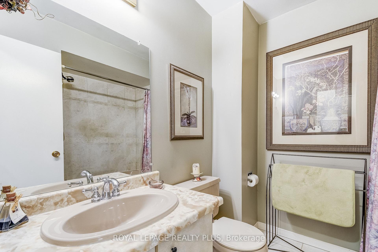
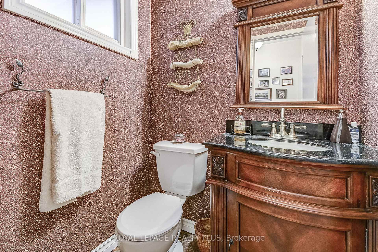
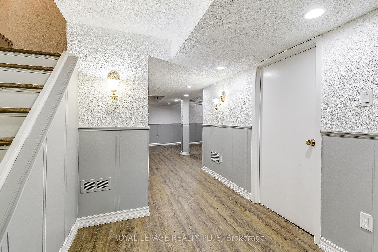
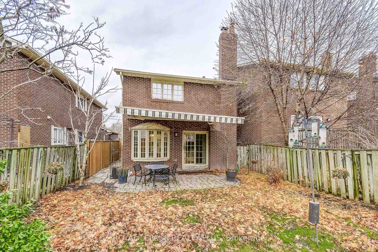
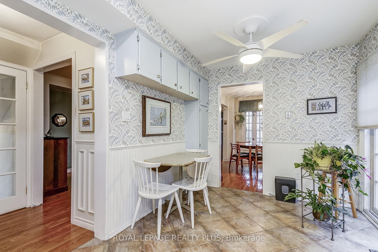

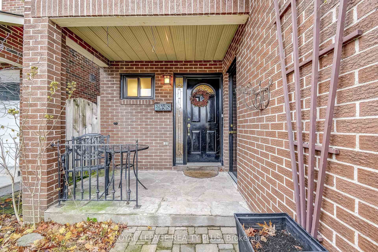
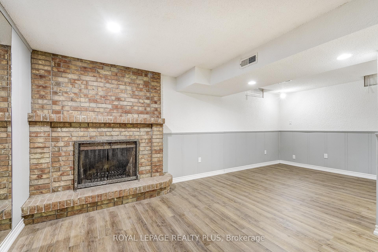
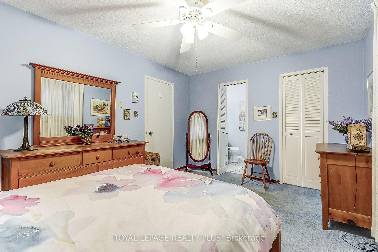
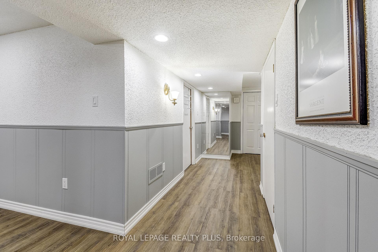
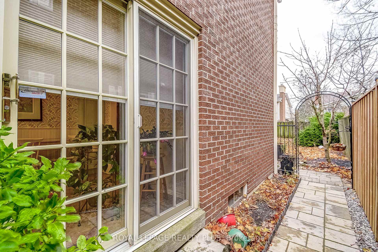
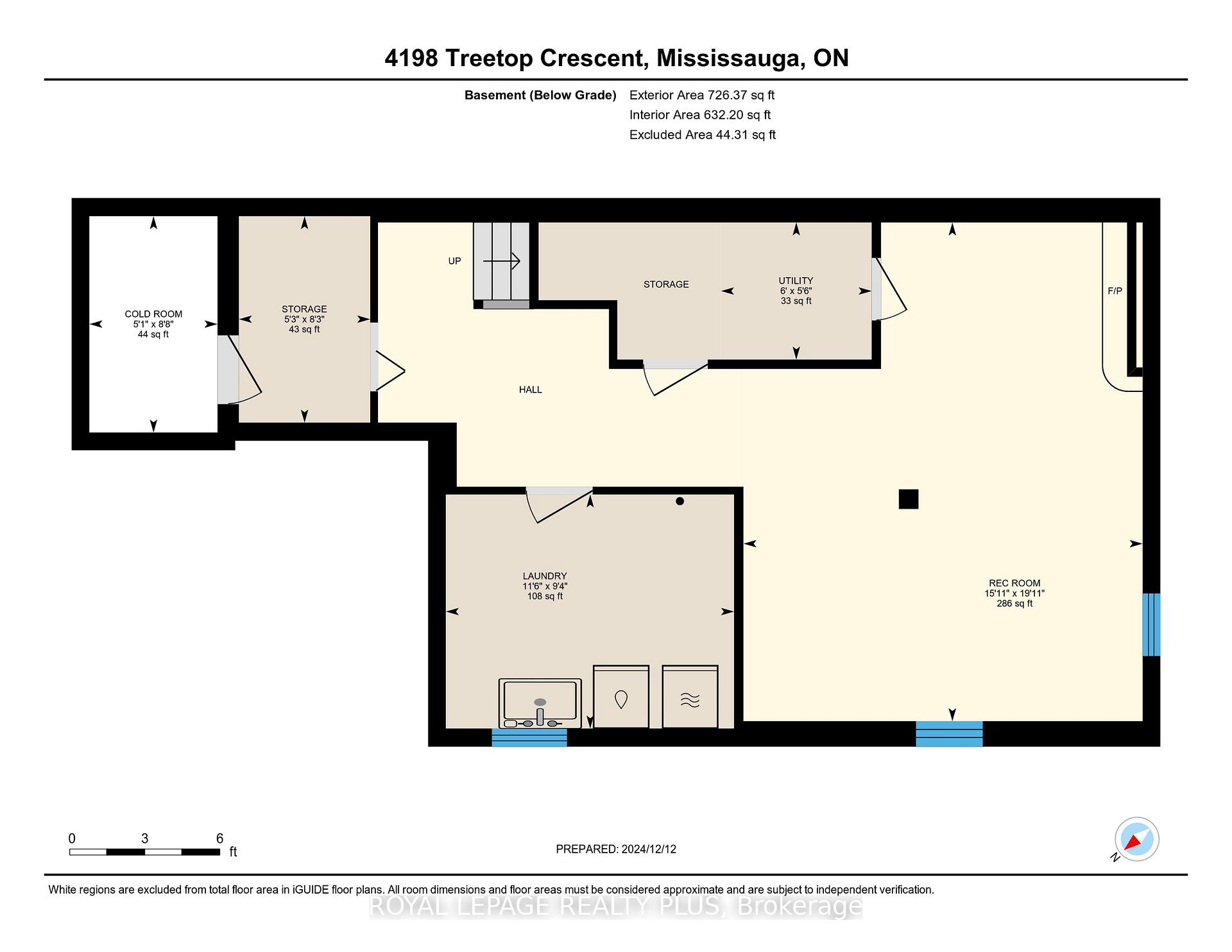
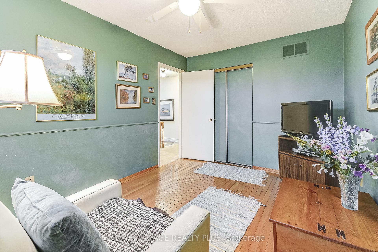
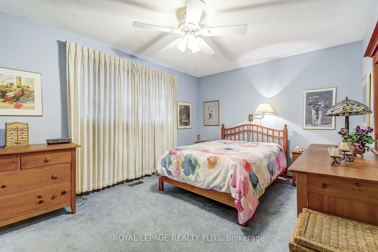
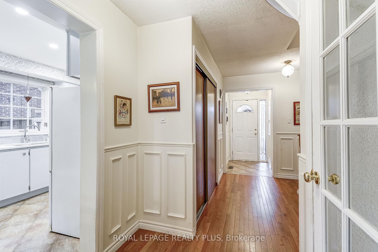
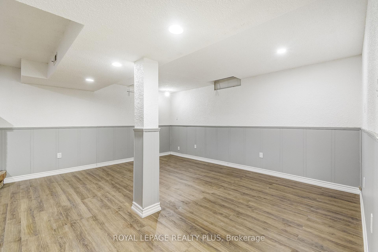
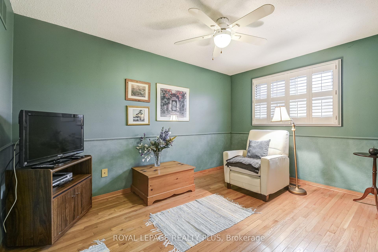
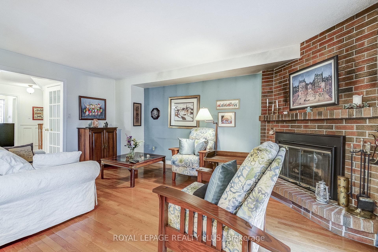
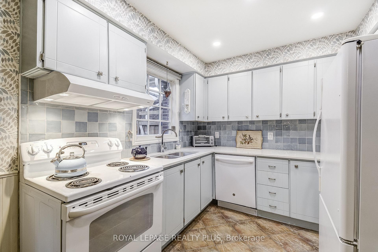








































| Extremely well mantained four bedroom, three washroom home located on a quiet tree-lined crescent in Erin Mills close to Arbor Green Park. Hardwood on main floor and laminate in rec room. Two fireplaces. Skylight over stairs, Pot Lights, Walk out to a fenced yard from the living room and the kitchen. Large rec room with a fireplace. Laundry room, storage room and cold room/cantina in basement. Motorized awning over patio. Close to parks and trails, shopping, transportation and Credit Valley Hospital. A great family home. Just move in. |
| Extras: Gas Fireplace and Woodburning Fireplace |
| Price | $1,313,000 |
| Taxes: | $5698.83 |
| Address: | 4198 Treetop Cres , Mississauga, L5L 2L9, Ontario |
| Lot Size: | 30.12 x 125.00 (Feet) |
| Directions/Cross Streets: | Erin Mills/Folkway Drive |
| Rooms: | 12 |
| Bedrooms: | 4 |
| Bedrooms +: | |
| Kitchens: | 1 |
| Family Room: | N |
| Basement: | Finished |
| Property Type: | Detached |
| Style: | 2-Storey |
| Exterior: | Alum Siding, Brick |
| Garage Type: | Attached |
| (Parking/)Drive: | Private |
| Drive Parking Spaces: | 2 |
| Pool: | None |
| Property Features: | Fenced Yard, Grnbelt/Conserv, Place Of Worship, Public Transit, Rec Centre, School |
| Fireplace/Stove: | Y |
| Heat Source: | Gas |
| Heat Type: | Forced Air |
| Central Air Conditioning: | Central Air |
| Sewers: | Sewers |
| Water: | Municipal |
$
%
Years
This calculator is for demonstration purposes only. Always consult a professional
financial advisor before making personal financial decisions.
| Although the information displayed is believed to be accurate, no warranties or representations are made of any kind. |
| ROYAL LEPAGE REALTY PLUS |
- Listing -1 of 0
|
|

Dir:
1-866-382-2968
Bus:
416-548-7854
Fax:
416-981-7184
| Virtual Tour | Book Showing | Email a Friend |
Jump To:
At a Glance:
| Type: | Freehold - Detached |
| Area: | Peel |
| Municipality: | Mississauga |
| Neighbourhood: | Erin Mills |
| Style: | 2-Storey |
| Lot Size: | 30.12 x 125.00(Feet) |
| Approximate Age: | |
| Tax: | $5,698.83 |
| Maintenance Fee: | $0 |
| Beds: | 4 |
| Baths: | 3 |
| Garage: | 0 |
| Fireplace: | Y |
| Air Conditioning: | |
| Pool: | None |
Locatin Map:
Payment Calculator:

Listing added to your favorite list
Looking for resale homes?

By agreeing to Terms of Use, you will have ability to search up to 0 listings and access to richer information than found on REALTOR.ca through my website.
- Color Examples
- Red
- Magenta
- Gold
- Black and Gold
- Dark Navy Blue And Gold
- Cyan
- Black
- Purple
- Gray
- Blue and Black
- Orange and Black
- Green
- Device Examples


