$999,000
Available - For Sale
Listing ID: E11891686
4 Eastgate Cres , Toronto, M1L 1W9, Ontario
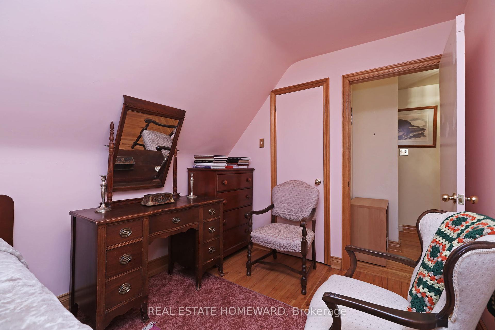
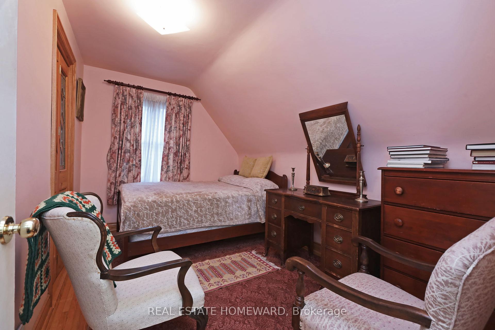
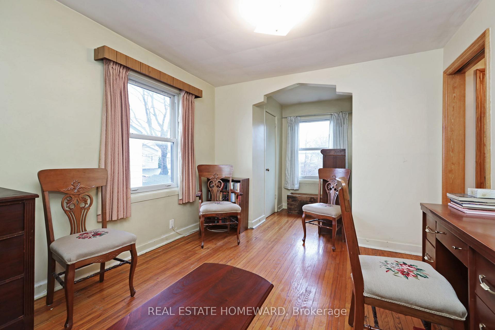
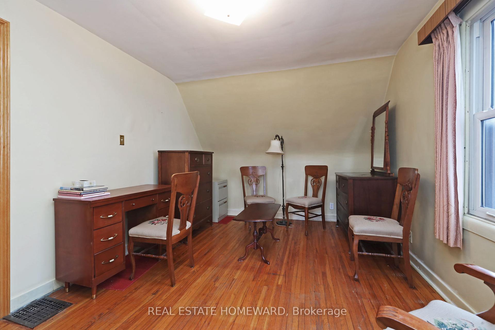
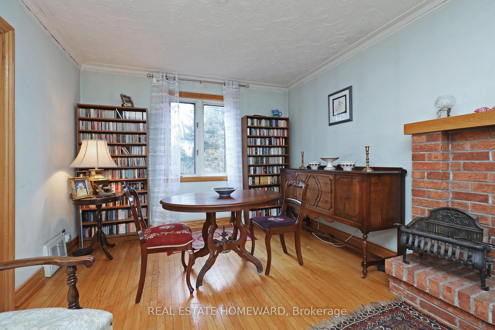
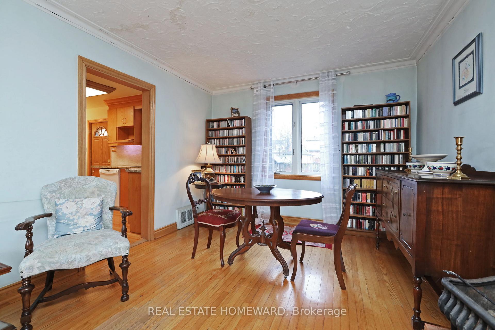
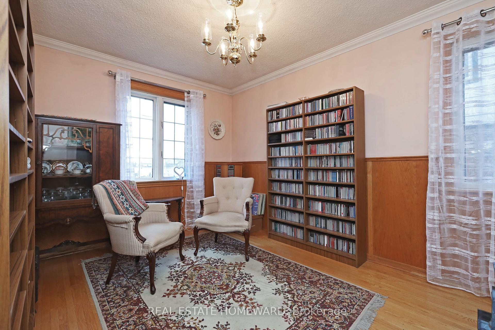
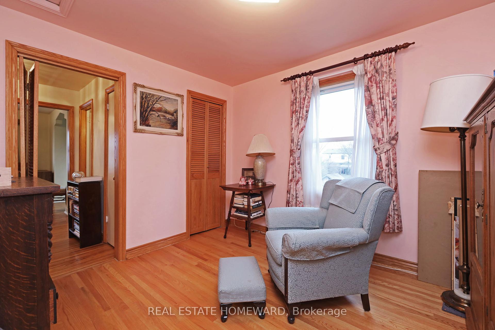
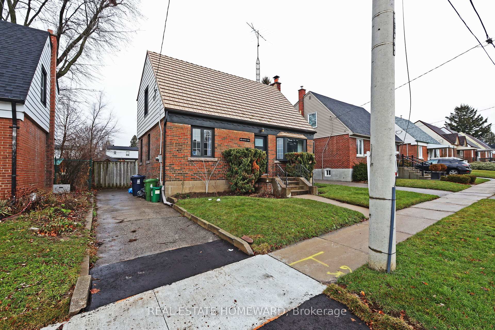
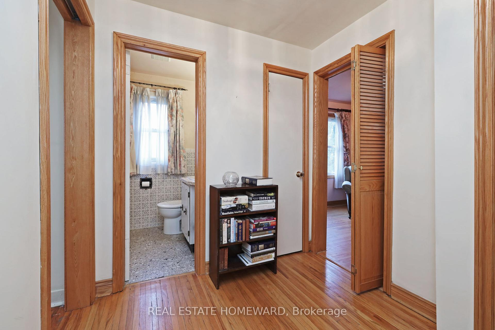
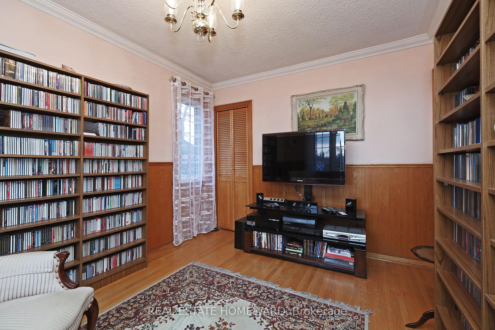
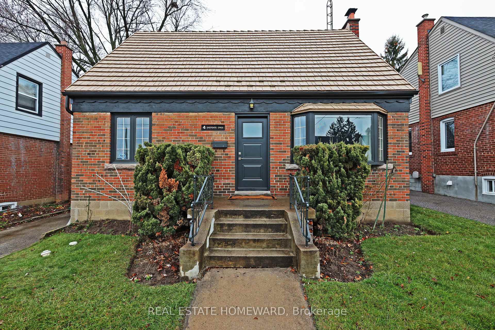
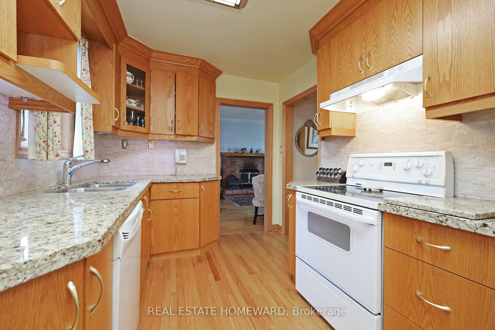
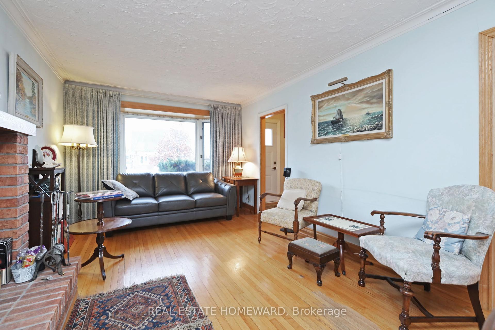
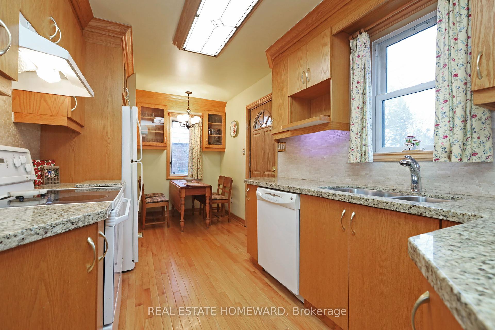
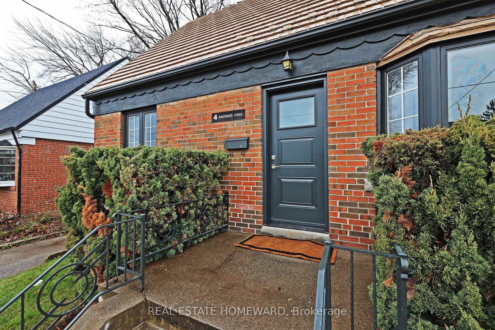
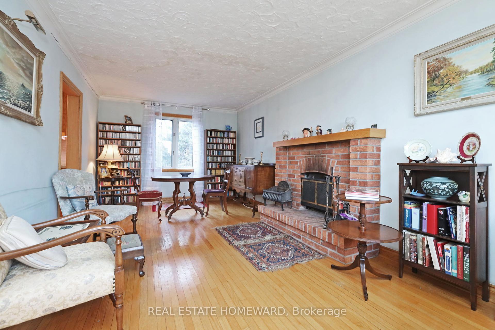
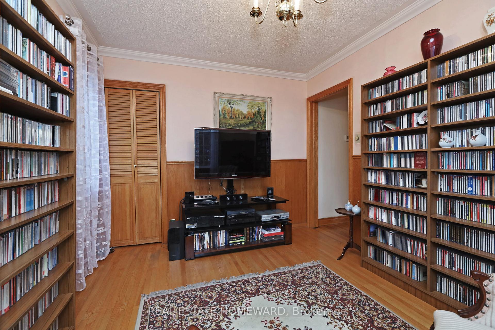
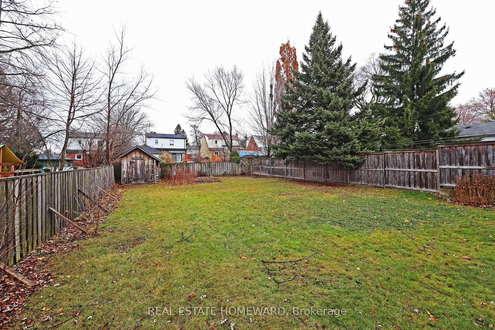
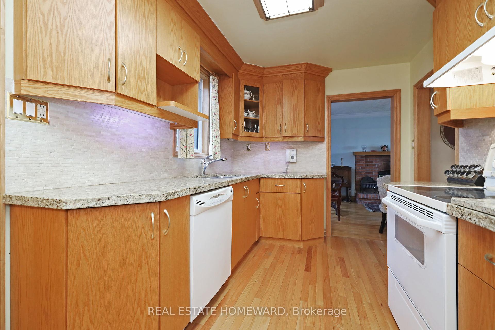
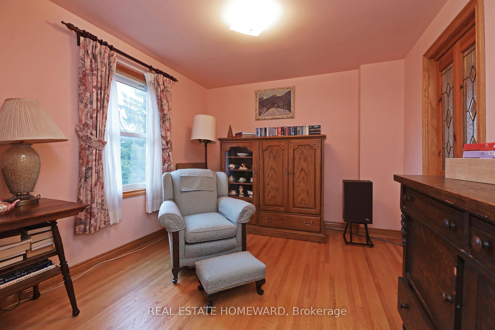
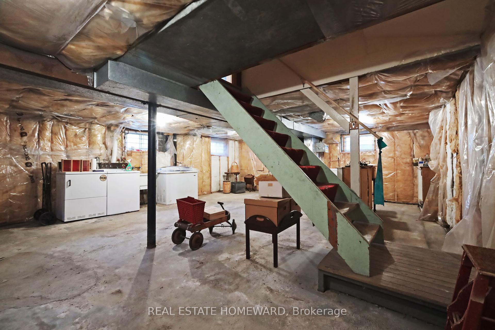






















| Don't miss this charming detached 1.5-storey family home on a premium lot! Featuring: open concept living and dining rooms, a generous layout, an eat-in kitchen with breakfast area and walkout to a deck, hardwood floors, 3 bedrooms plus a main floor den (bedroom), high ceilings throughout, a fenced rear yard, and a private drive with 2-car parking. Located on a quiet street in the desirable Clairlea neighbourhood, this home is just minutes from schools, parks, shopping, restaurants, churches and TTC/Subway access. This property presents an excellent chance for first-time buyers. |
| Price | $999,000 |
| Taxes: | $4277.00 |
| Address: | 4 Eastgate Cres , Toronto, M1L 1W9, Ontario |
| Lot Size: | 44.00 x 125.00 (Feet) |
| Directions/Cross Streets: | Pharmacy/St. Clair |
| Rooms: | 7 |
| Bedrooms: | 4 |
| Bedrooms +: | |
| Kitchens: | 1 |
| Family Room: | N |
| Basement: | Unfinished |
| Property Type: | Detached |
| Style: | 1 1/2 Storey |
| Exterior: | Alum Siding, Brick |
| Garage Type: | None |
| (Parking/)Drive: | Private |
| Drive Parking Spaces: | 2 |
| Pool: | None |
| Other Structures: | Garden Shed |
| Fireplace/Stove: | N |
| Heat Source: | Gas |
| Heat Type: | Forced Air |
| Central Air Conditioning: | Central Air |
| Sewers: | Sewers |
| Water: | Municipal |
$
%
Years
This calculator is for demonstration purposes only. Always consult a professional
financial advisor before making personal financial decisions.
| Although the information displayed is believed to be accurate, no warranties or representations are made of any kind. |
| REAL ESTATE HOMEWARD |
- Listing -1 of 0
|
|

Dir:
1-866-382-2968
Bus:
416-548-7854
Fax:
416-981-7184
| Virtual Tour | Book Showing | Email a Friend |
Jump To:
At a Glance:
| Type: | Freehold - Detached |
| Area: | Toronto |
| Municipality: | Toronto |
| Neighbourhood: | Clairlea-Birchmount |
| Style: | 1 1/2 Storey |
| Lot Size: | 44.00 x 125.00(Feet) |
| Approximate Age: | |
| Tax: | $4,277 |
| Maintenance Fee: | $0 |
| Beds: | 4 |
| Baths: | 1 |
| Garage: | 0 |
| Fireplace: | N |
| Air Conditioning: | |
| Pool: | None |
Locatin Map:
Payment Calculator:

Listing added to your favorite list
Looking for resale homes?

By agreeing to Terms of Use, you will have ability to search up to 247088 listings and access to richer information than found on REALTOR.ca through my website.
- Color Examples
- Red
- Magenta
- Gold
- Black and Gold
- Dark Navy Blue And Gold
- Cyan
- Black
- Purple
- Gray
- Blue and Black
- Orange and Black
- Green
- Device Examples


