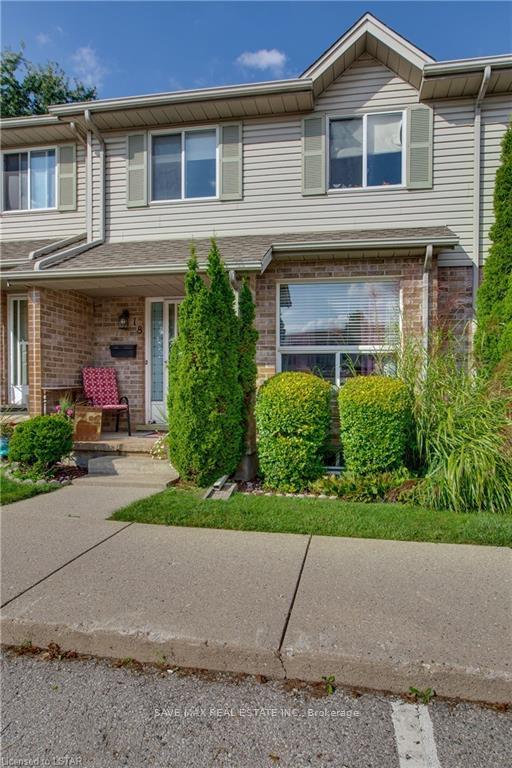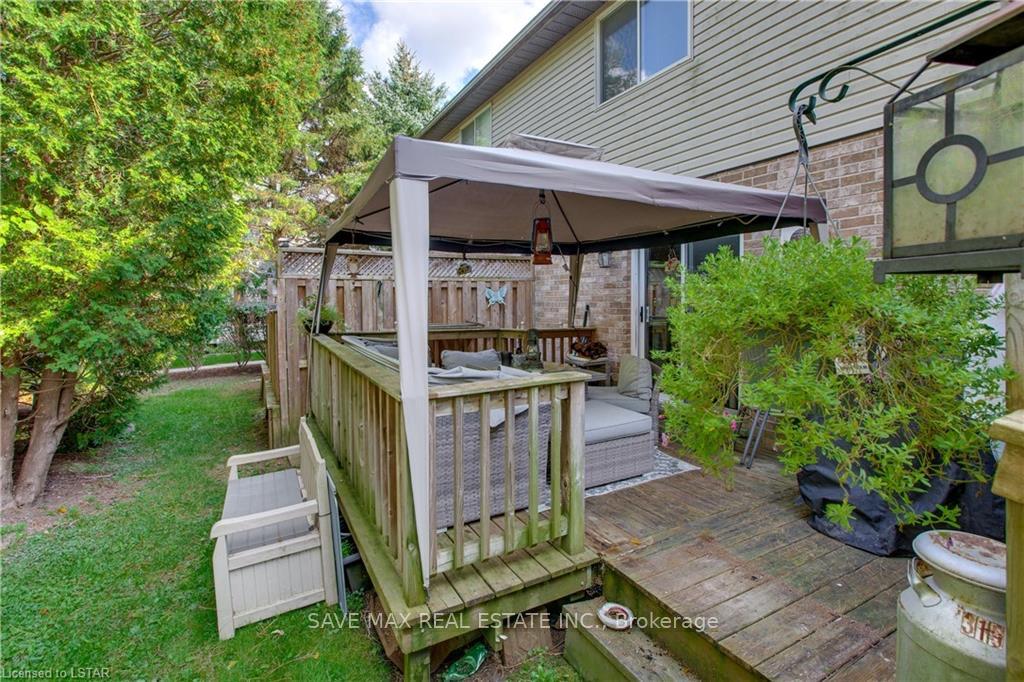$479,900
Available - For Sale
Listing ID: X9246442
1920 MARCONI Blvd , Unit 18, London, N5V 4X8, Ontario






| Welcome to your next home! Beautiful and well maintained Two-Storey Townhouse with 3 Beds and 2.5 washrooms and a finished basement. The main floor impresses with a large living area, well-appointed kitchen featuring an abundance of counter space and a 2-piece powder room. The house comes with a very spacious and private backyard with a mixture of Wooden deck and green space. The finished lower level can serve as a family room or recreational room and comes with a well-equipped 3-piece bathroom, a dedicated laundry room, and ample storage space. Located within a very family-friendly neighborhood and has very close proximity to playgrounds, schools, expansive green spaces, scenic trails, and a quick drive to Hwy 401. Must see Property!! Ideal for First Time Home Buyers. |
| Price | $479,900 |
| Taxes: | $2090.00 |
| Maintenance Fee: | 270.00 |
| Address: | 1920 MARCONI Blvd , Unit 18, London, N5V 4X8, Ontario |
| Province/State: | Ontario |
| Condo Corporation No | N/A |
| Level | 1 |
| Unit No | 2 |
| Directions/Cross Streets: | From Gore Rd., turn North onto Marconi Gate, then |
| Rooms: | 8 |
| Rooms +: | 3 |
| Bedrooms: | 3 |
| Bedrooms +: | 0 |
| Kitchens: | 1 |
| Kitchens +: | 0 |
| Family Room: | N |
| Basement: | Finished, Full |
| Approximatly Age: | 16-30 |
| Property Type: | Condo Townhouse |
| Style: | 2-Storey |
| Exterior: | Vinyl Siding |
| Garage Type: | None |
| Garage(/Parking)Space: | 0.00 |
| Drive Parking Spaces: | 1 |
| Park #1 | |
| Parking Type: | Common |
| Exposure: | S |
| Balcony: | None |
| Locker: | None |
| Pet Permited: | N |
| Approximatly Age: | 16-30 |
| Approximatly Square Footage: | 1000-1199 |
| Building Amenities: | Visitor Parking |
| Property Features: | Fenced Yard |
| Maintenance: | 270.00 |
| Parking Included: | Y |
| Building Insurance Included: | Y |
| Fireplace/Stove: | N |
| Heat Source: | Gas |
| Heat Type: | Forced Air |
| Central Air Conditioning: | Central Air |
| Elevator Lift: | N |
$
%
Years
This calculator is for demonstration purposes only. Always consult a professional
financial advisor before making personal financial decisions.
| Although the information displayed is believed to be accurate, no warranties or representations are made of any kind. |
| SAVE MAX REAL ESTATE INC. |
- Listing -1 of 0
|
|

Dir:
1-866-382-2968
Bus:
416-548-7854
Fax:
416-981-7184
| Book Showing | Email a Friend |
Jump To:
At a Glance:
| Type: | Condo - Condo Townhouse |
| Area: | Middlesex |
| Municipality: | London |
| Neighbourhood: | East I |
| Style: | 2-Storey |
| Lot Size: | x () |
| Approximate Age: | 16-30 |
| Tax: | $2,090 |
| Maintenance Fee: | $270 |
| Beds: | 3 |
| Baths: | 3 |
| Garage: | 0 |
| Fireplace: | N |
| Air Conditioning: | |
| Pool: |
Locatin Map:
Payment Calculator:

Listing added to your favorite list
Looking for resale homes?

By agreeing to Terms of Use, you will have ability to search up to 0 listings and access to richer information than found on REALTOR.ca through my website.
- Color Examples
- Red
- Magenta
- Gold
- Black and Gold
- Dark Navy Blue And Gold
- Cyan
- Black
- Purple
- Gray
- Blue and Black
- Orange and Black
- Green
- Device Examples


