$239,888
Available - For Sale
Listing ID: X11890752
1103 Jalna Blvd , Unit 1405, London, N6E 2W8, Ontario
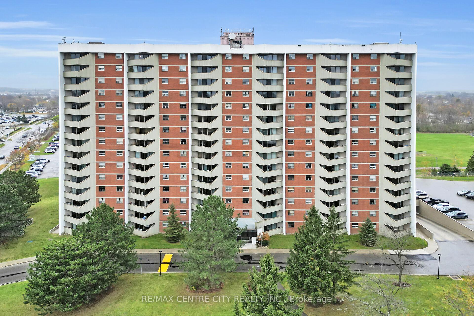
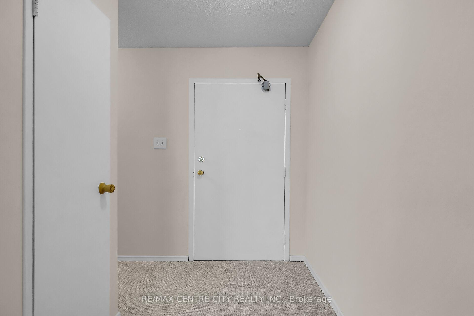
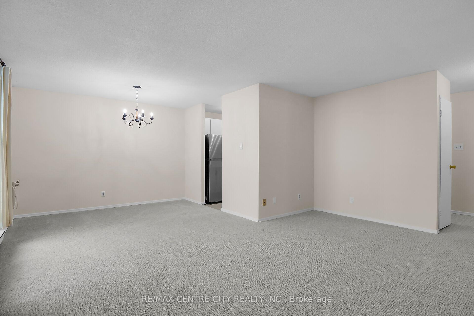
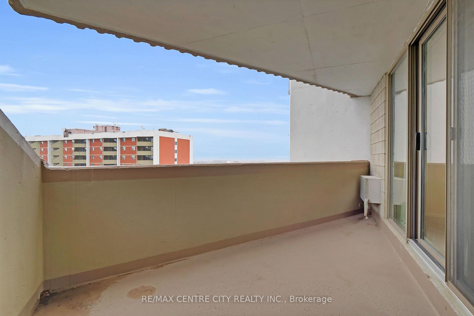
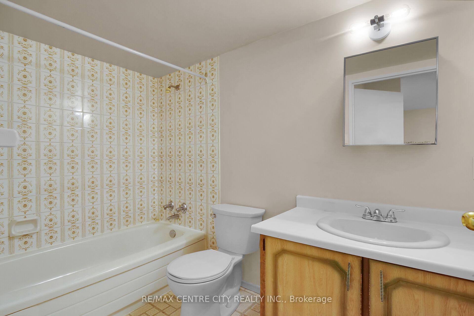
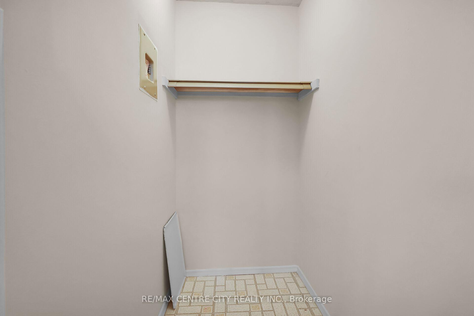
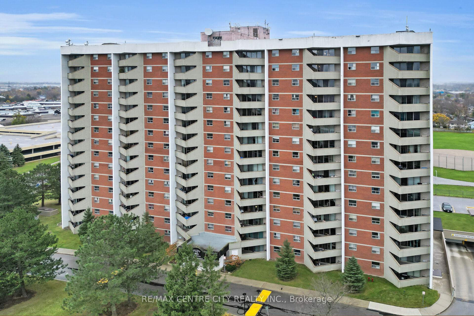
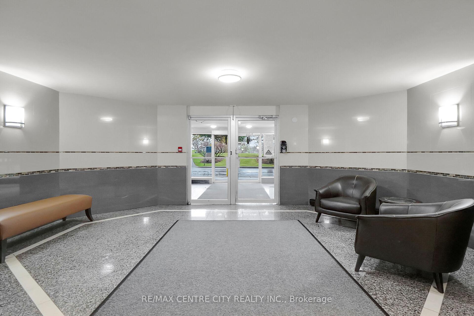
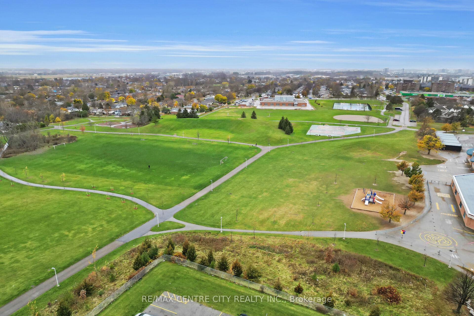
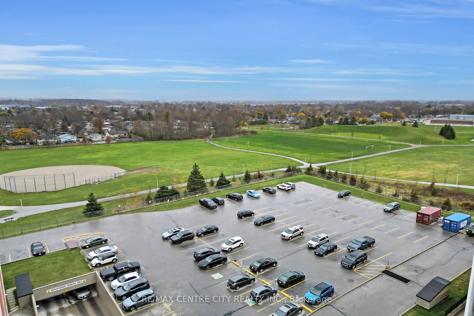
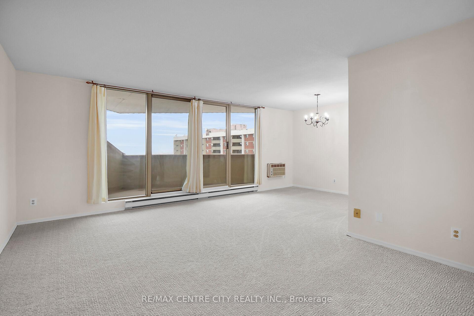
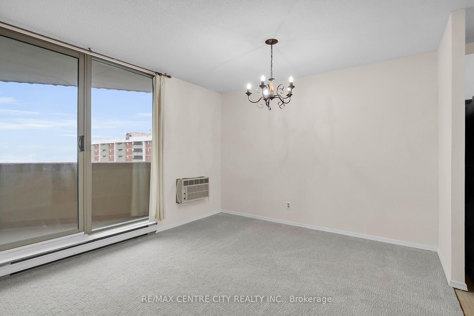
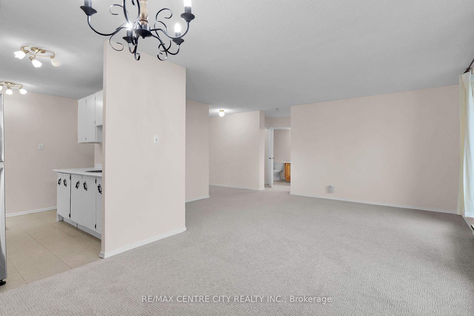
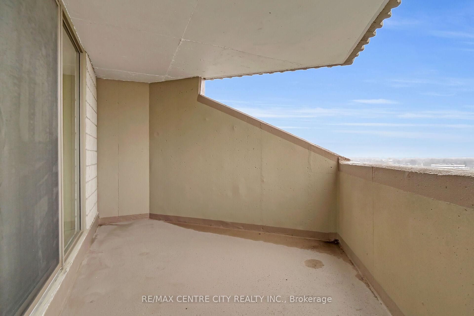
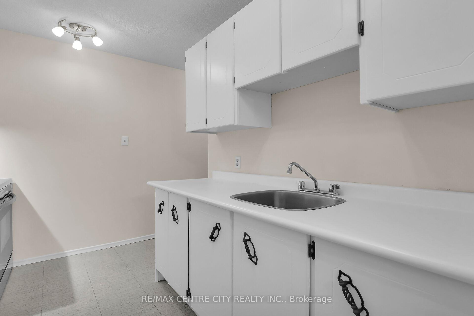
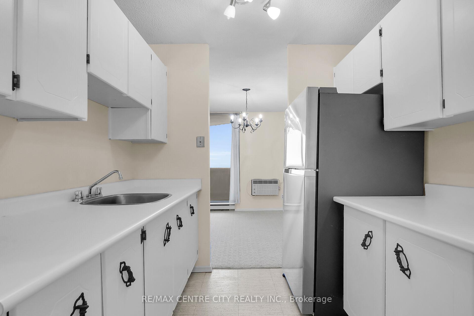
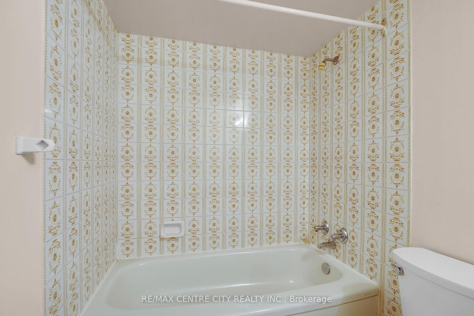
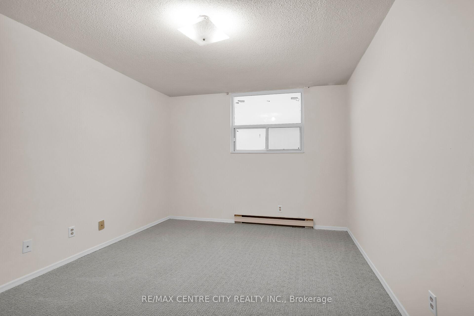
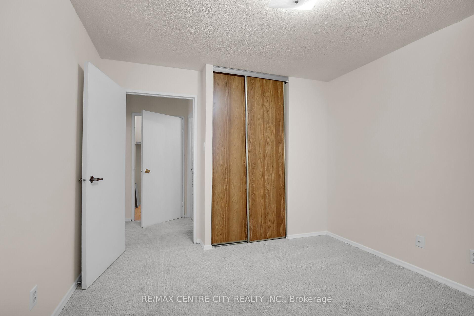
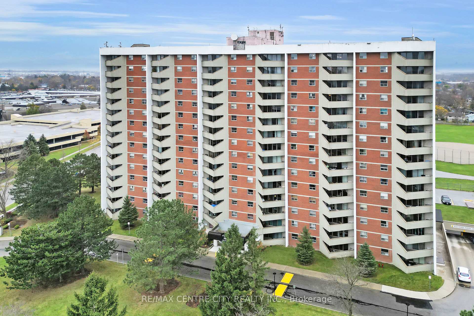
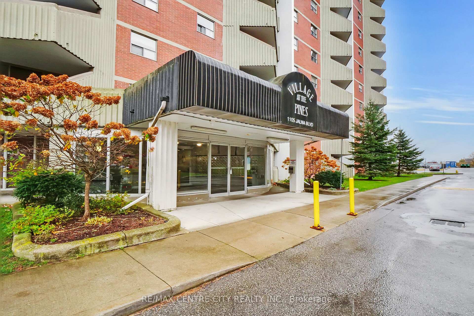
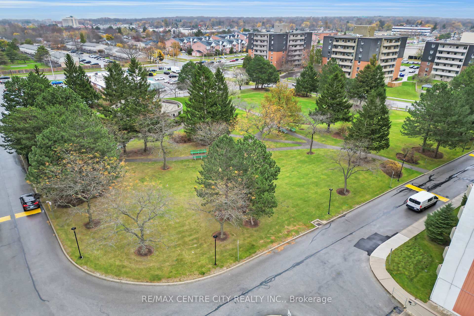
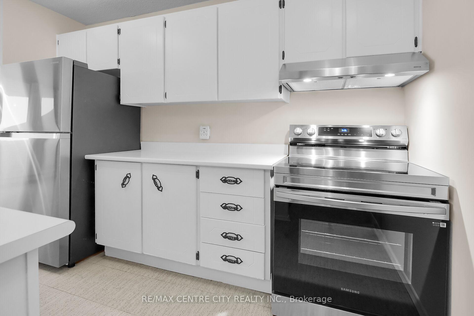
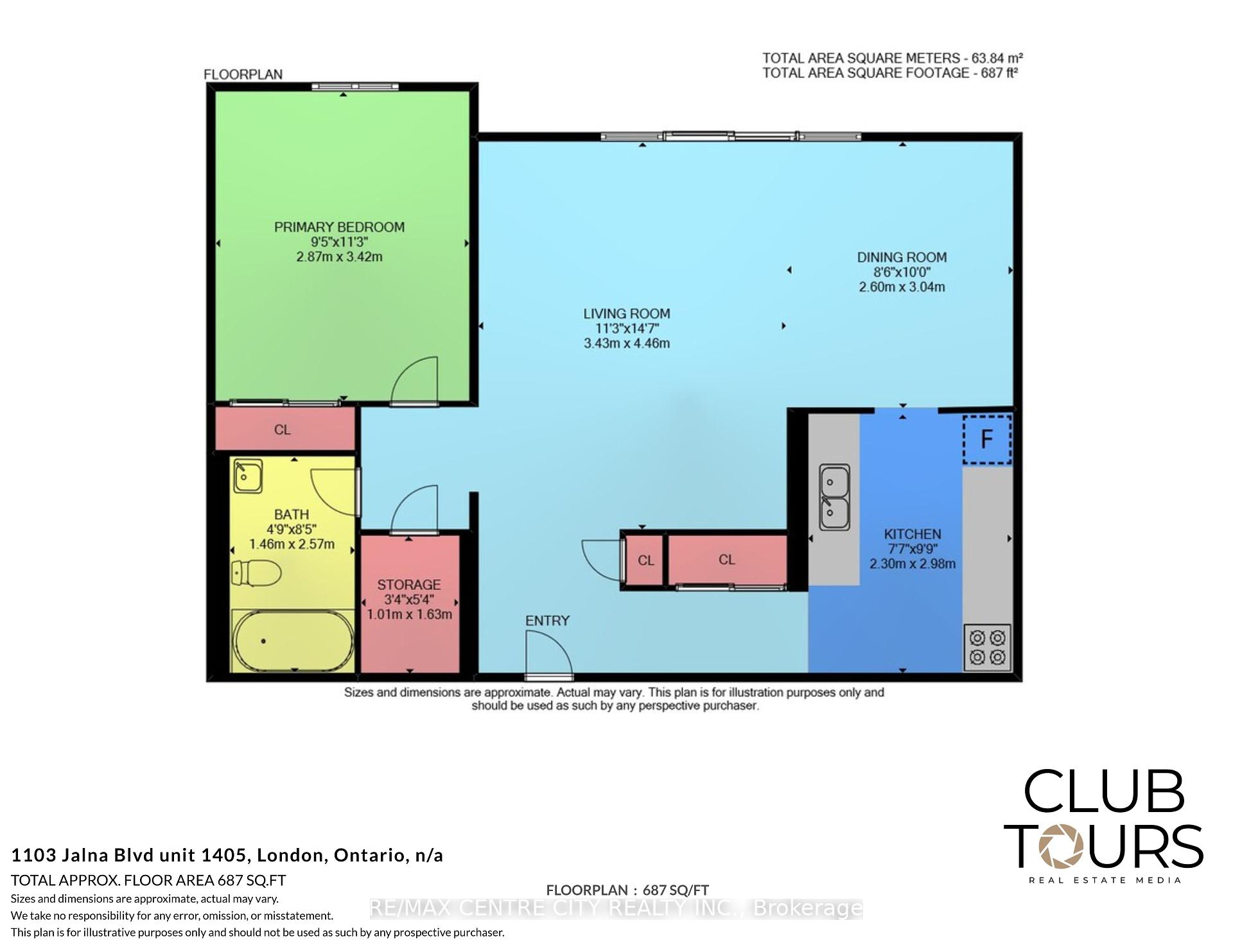
























| Welcome to Village of the Pines in South London! Nestled in a quiet and peaceful community, this bright and spacious one-bedroom, one-bathroom condo offers comfort and convenience in an ideal location. Enjoy being close to parks, community centre with a swimming pool, library, a shopping mall, restaurants, and public transit, with easy access to the 401. One of the highlights of this condo is that the condo fee includes heat, hydro, water, parking, and building insurance - no utility bills! Additionally, you'll have the convenience of one underground parking spot. Step inside to find a recently updated home, with new carpet in the living, dining, and bedroom areas, fresh paint, and a new toilet, all completed in 2024.The galley-style kitchen is both functional and stylish, equipped with brand-new stainless steel appliances. You'll also appreciate the convenient large storage closet, perfect for keeping your space tidy and organized. The 4-piece bathroom offers modern comfort, while the bright living space leads to a generous balcony ideal for morning coffees or evening relaxation. This is the perfect opportunity to own a charming condo in a fantastic South London community. Don't miss out - schedule your showing today! |
| Price | $239,888 |
| Taxes: | $1153.99 |
| Maintenance Fee: | 585.00 |
| Address: | 1103 Jalna Blvd , Unit 1405, London, N6E 2W8, Ontario |
| Province/State: | Ontario |
| Condo Corporation No | MCC |
| Level | 13 |
| Unit No | 7 |
| Directions/Cross Streets: | Go south on Jalna Blvd. from Bradley Ave. It's on the right hand side |
| Rooms: | 4 |
| Bedrooms: | 1 |
| Bedrooms +: | |
| Kitchens: | 1 |
| Family Room: | N |
| Basement: | None |
| Approximatly Age: | 31-50 |
| Property Type: | Condo Apt |
| Style: | Apartment |
| Exterior: | Brick, Concrete |
| Garage Type: | Underground |
| Garage(/Parking)Space: | 1.00 |
| Drive Parking Spaces: | 0 |
| Park #1 | |
| Parking Type: | Exclusive |
| Exposure: | E |
| Balcony: | Open |
| Locker: | None |
| Pet Permited: | Restrict |
| Approximatly Age: | 31-50 |
| Approximatly Square Footage: | 600-699 |
| Building Amenities: | Visitor Parking |
| Property Features: | Library, Park, Place Of Worship, Public Transit, Rec Centre, School |
| Maintenance: | 585.00 |
| Hydro Included: | Y |
| Water Included: | Y |
| Common Elements Included: | Y |
| Heat Included: | Y |
| Parking Included: | Y |
| Building Insurance Included: | Y |
| Fireplace/Stove: | N |
| Heat Source: | Electric |
| Heat Type: | Baseboard |
| Central Air Conditioning: | Wall Unit |
$
%
Years
This calculator is for demonstration purposes only. Always consult a professional
financial advisor before making personal financial decisions.
| Although the information displayed is believed to be accurate, no warranties or representations are made of any kind. |
| RE/MAX CENTRE CITY REALTY INC. |
- Listing -1 of 0
|
|

Dir:
1-866-382-2968
Bus:
416-548-7854
Fax:
416-981-7184
| Virtual Tour | Book Showing | Email a Friend |
Jump To:
At a Glance:
| Type: | Condo - Condo Apt |
| Area: | Middlesex |
| Municipality: | London |
| Neighbourhood: | South X |
| Style: | Apartment |
| Lot Size: | x () |
| Approximate Age: | 31-50 |
| Tax: | $1,153.99 |
| Maintenance Fee: | $585 |
| Beds: | 1 |
| Baths: | 1 |
| Garage: | 1 |
| Fireplace: | N |
| Air Conditioning: | |
| Pool: |
Locatin Map:
Payment Calculator:

Listing added to your favorite list
Looking for resale homes?

By agreeing to Terms of Use, you will have ability to search up to 247088 listings and access to richer information than found on REALTOR.ca through my website.
- Color Examples
- Red
- Magenta
- Gold
- Black and Gold
- Dark Navy Blue And Gold
- Cyan
- Black
- Purple
- Gray
- Blue and Black
- Orange and Black
- Green
- Device Examples


