$4,250
Available - For Rent
Listing ID: W9379335
55 Eglinton Ave West , Unit 108, Mississauga, L5R 0E4, Ontario
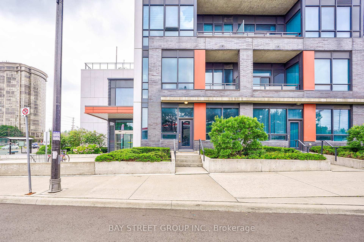
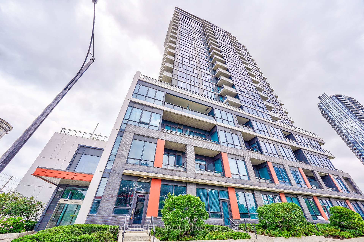
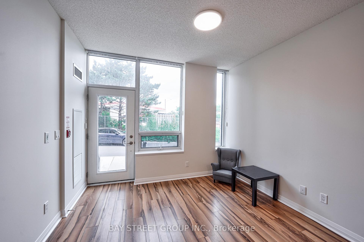
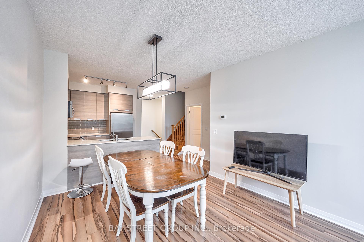
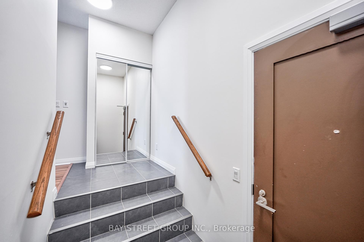
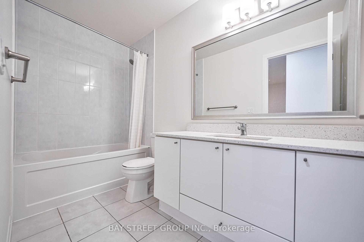
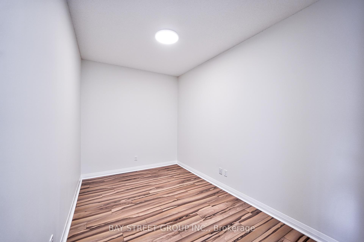
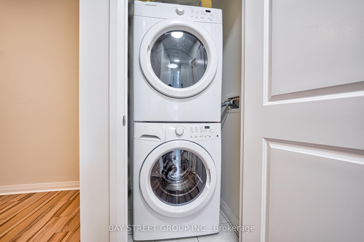
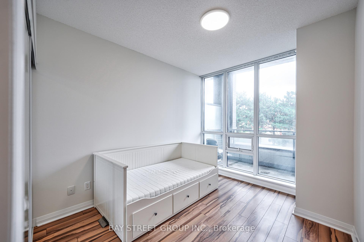
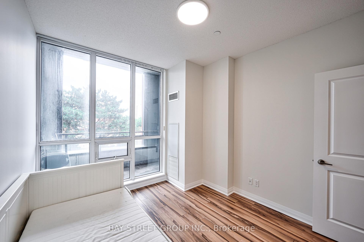
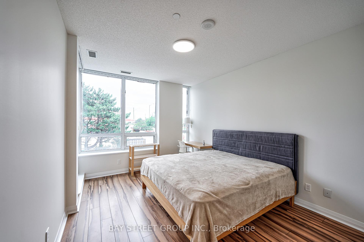
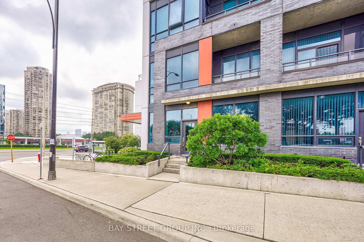
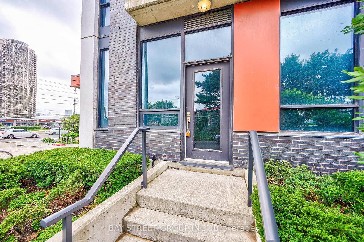
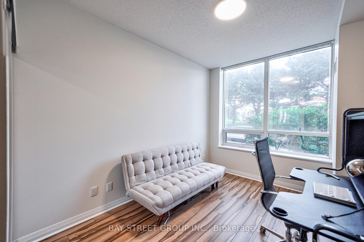
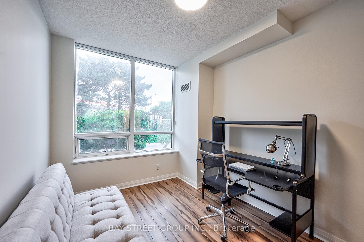
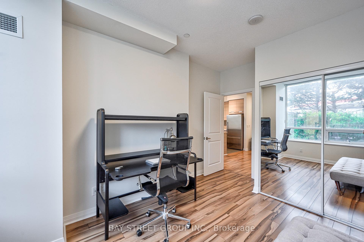
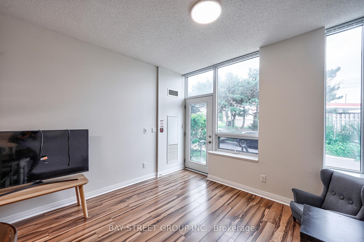
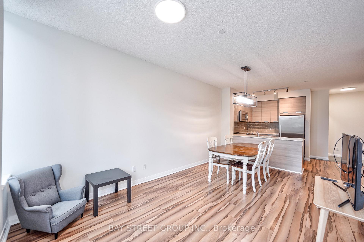
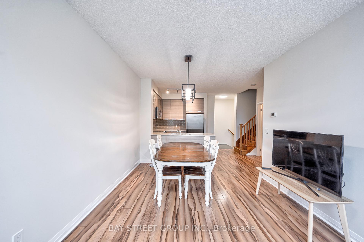
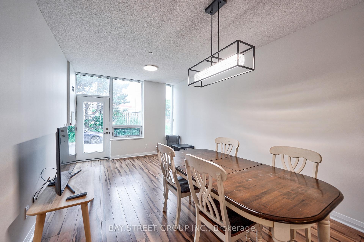
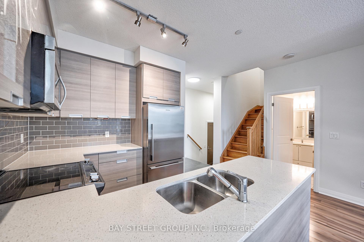
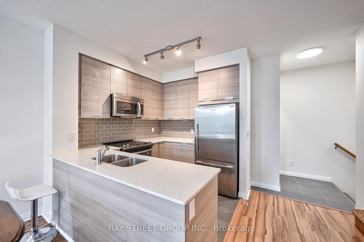
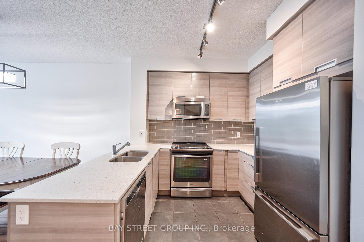

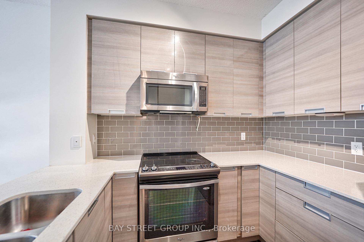
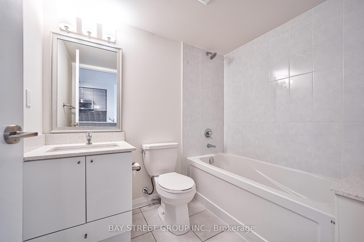
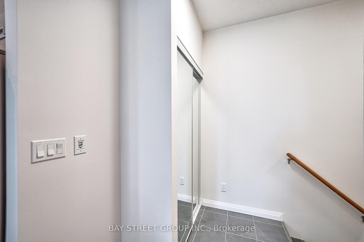
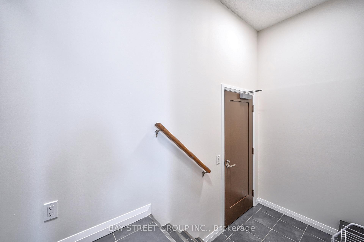
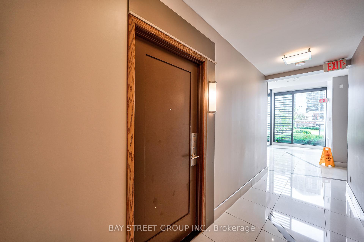
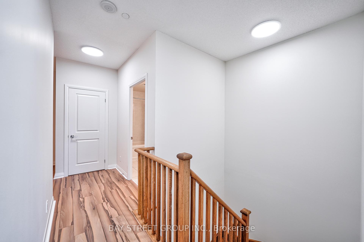
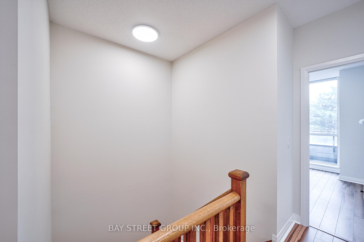
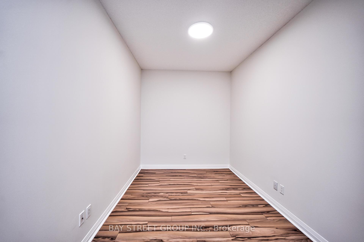
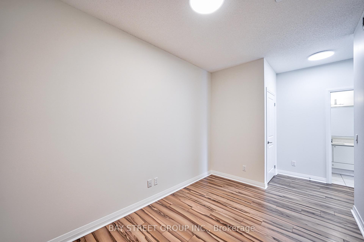
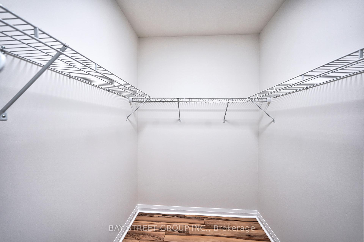
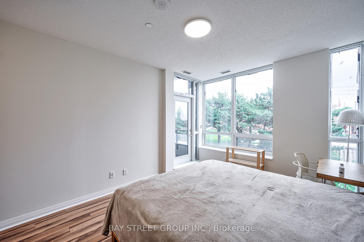
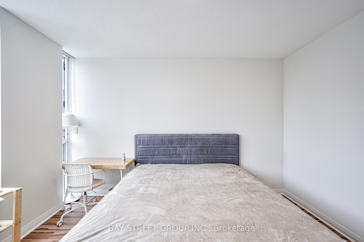
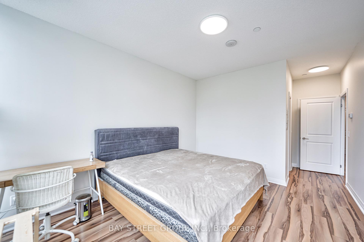
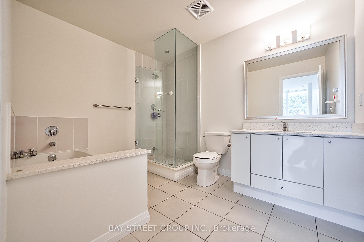
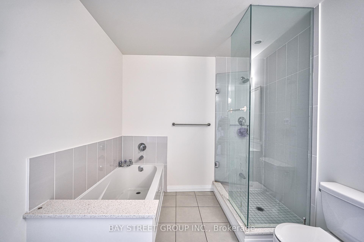
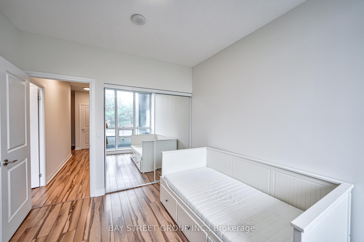








































| Beautifully Appointed 3+1 & 3 Bath Condo Town Home!!! Featuring A High End Kitchen, Modern Stainless Steel Appliances, Granite Counter Top, Undermount Sink. Features 10 Ft Ceilings On Both Floors, Floor To Ceiling Windows! Den Can Covert To 4th Bedroom. Walking Distance To Schools, Minutes From U Of T And Sheridan Mississauga,Beautifully Appointed 3+1 & 3 Bath Condo Town Home!!! Featuring A High End Kitchen, Modern Stainless Steel Appliances, Granite Countertop, Undermount Sink. Features 10 Ft Ceilings On Both Floors, Floor To Ceiling Windows! Den Can Covert To 4th Bedroom. Walking Distance To Schools, Minutes From U Of T And Sheridan Mississauga |
| Extras: S/S Stove, Fridge, B/I Dw, Microwave. W & D. Granite Countertop, Modern Smooth Cabinetry.2 Parking Spot. Add'l Entrance On Side Road. Directly Access Your Home. |
| Price | $4,250 |
| Address: | 55 Eglinton Ave West , Unit 108, Mississauga, L5R 0E4, Ontario |
| Province/State: | Ontario |
| Condo Corporation No | PSCC |
| Level | 1 |
| Unit No | 20 |
| Directions/Cross Streets: | Hurontario/Eglinton |
| Rooms: | 8 |
| Rooms +: | 1 |
| Bedrooms: | 3 |
| Bedrooms +: | 1 |
| Kitchens: | 1 |
| Family Room: | N |
| Basement: | None |
| Furnished: | Part |
| Approximatly Age: | 6-10 |
| Property Type: | Condo Townhouse |
| Style: | 2-Storey |
| Exterior: | Brick, Concrete |
| Garage Type: | Underground |
| Garage(/Parking)Space: | 2.00 |
| Drive Parking Spaces: | 1 |
| Park #1 | |
| Parking Spot: | 21 |
| Parking Type: | Owned |
| Legal Description: | P1 |
| Park #2 | |
| Parking Spot: | 29 |
| Parking Type: | Owned |
| Legal Description: | P1 |
| Monthly Parking Cost: | 200.00 |
| Exposure: | E |
| Balcony: | Open |
| Locker: | None |
| Pet Permited: | Restrict |
| Retirement Home: | N |
| Approximatly Age: | 6-10 |
| Approximatly Square Footage: | 1400-1599 |
| Building Amenities: | Concierge, Guest Suites, Gym, Indoor Pool, Recreation Room, Visitor Parking |
| Property Features: | Cul De Sac, Park, Public Transit |
| CAC Included: | Y |
| Water Included: | Y |
| Common Elements Included: | Y |
| Heat Included: | Y |
| Parking Included: | Y |
| Building Insurance Included: | Y |
| Fireplace/Stove: | N |
| Heat Source: | Gas |
| Heat Type: | Forced Air |
| Central Air Conditioning: | Central Air |
| Laundry Level: | Upper |
| Ensuite Laundry: | Y |
| Elevator Lift: | Y |
| Although the information displayed is believed to be accurate, no warranties or representations are made of any kind. |
| BAY STREET GROUP INC. |
- Listing -1 of 0
|
|

Dir:
1-866-382-2968
Bus:
416-548-7854
Fax:
416-981-7184
| Book Showing | Email a Friend |
Jump To:
At a Glance:
| Type: | Condo - Condo Townhouse |
| Area: | Peel |
| Municipality: | Mississauga |
| Neighbourhood: | Hurontario |
| Style: | 2-Storey |
| Lot Size: | x () |
| Approximate Age: | 6-10 |
| Tax: | $0 |
| Maintenance Fee: | $0 |
| Beds: | 3+1 |
| Baths: | 3 |
| Garage: | 2 |
| Fireplace: | N |
| Air Conditioning: | |
| Pool: |
Locatin Map:

Listing added to your favorite list
Looking for resale homes?

By agreeing to Terms of Use, you will have ability to search up to 247088 listings and access to richer information than found on REALTOR.ca through my website.
- Color Examples
- Red
- Magenta
- Gold
- Black and Gold
- Dark Navy Blue And Gold
- Cyan
- Black
- Purple
- Gray
- Blue and Black
- Orange and Black
- Green
- Device Examples


