$599,000
Available - For Sale
Listing ID: W11891387
5 Richgrove Dr , Unit 212, Toronto, M9R 0A3, Ontario
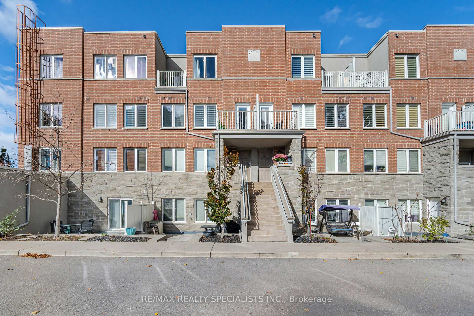
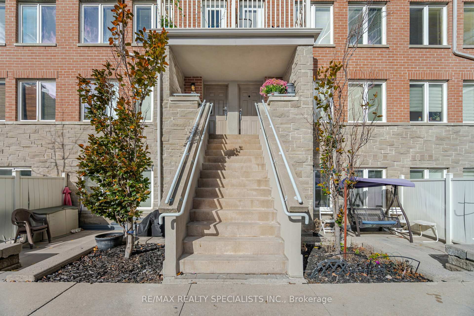
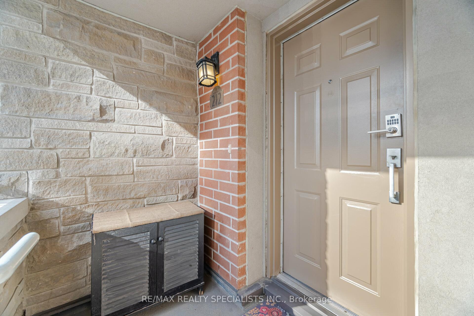
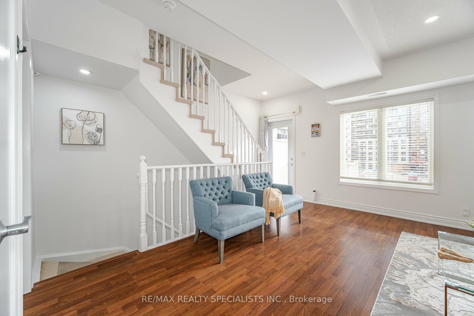
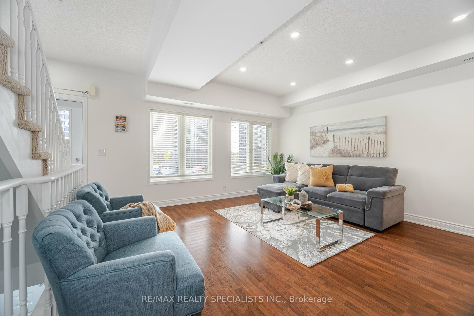
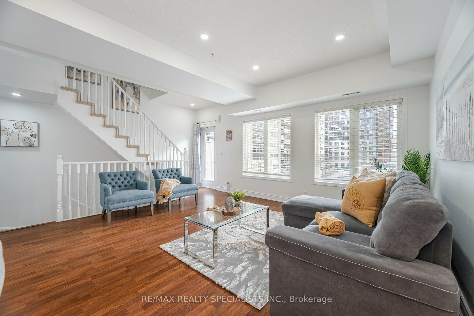
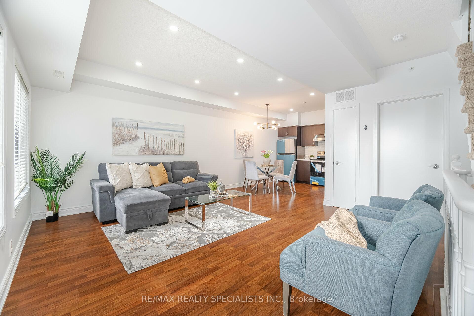
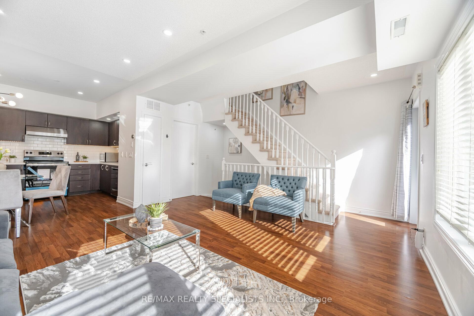
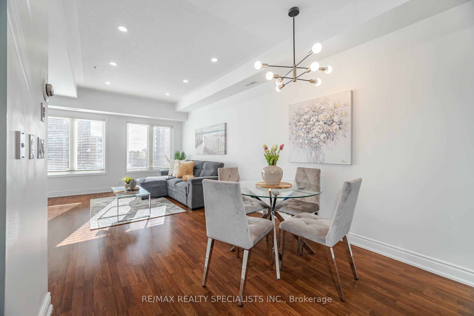
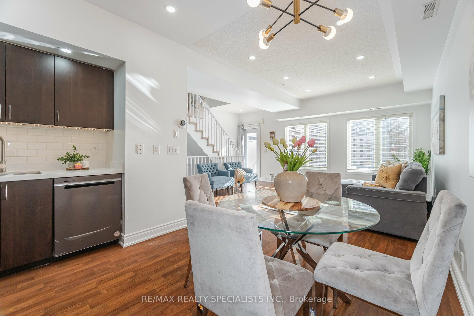

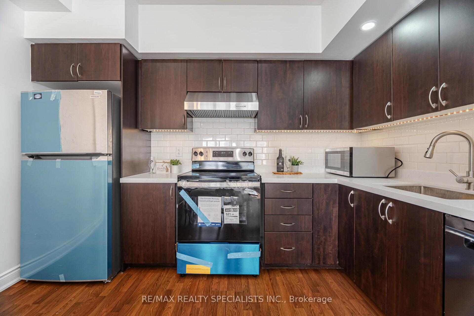
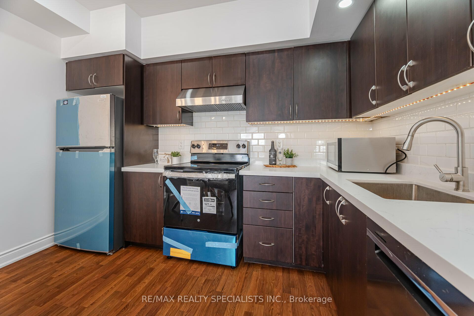
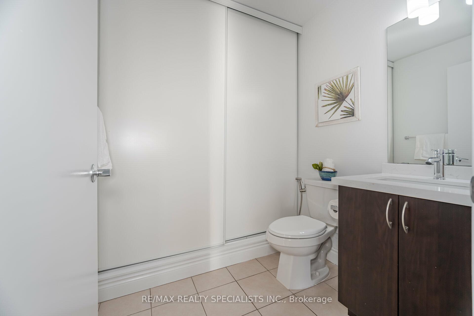

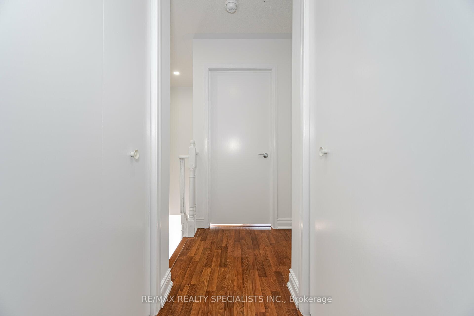
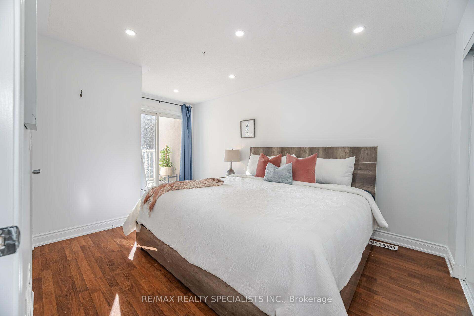
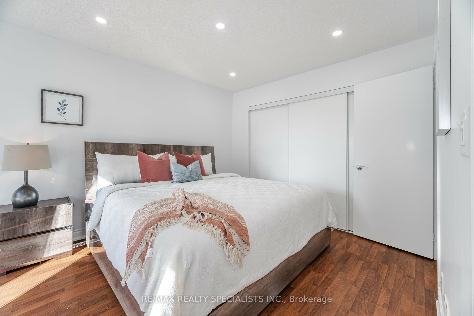
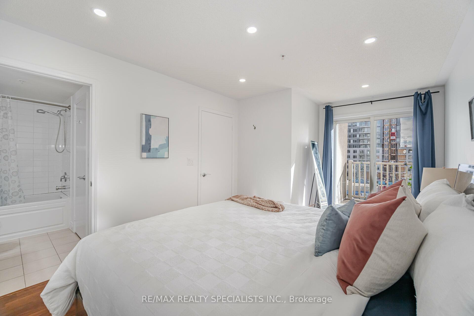
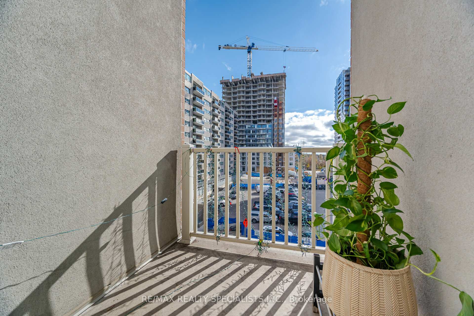
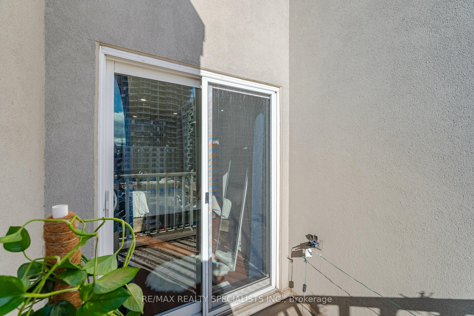
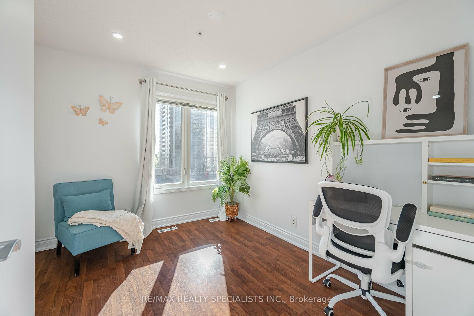
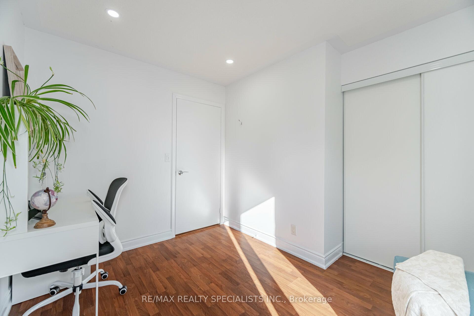
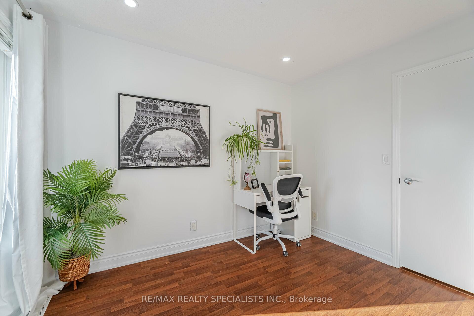
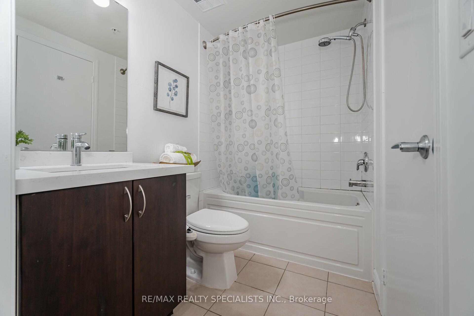
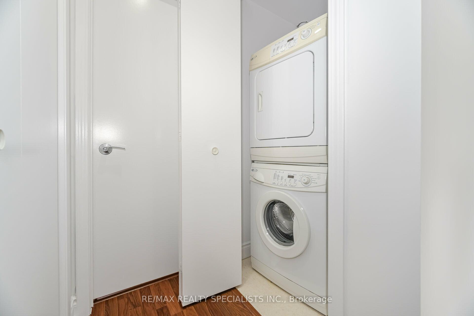






























| (UPPER UNIT) Welcome to Terrace Homes by Minto Community, where contemporary design meets everyday convenience in this beautifully upgraded 2-bed, 2-bath terrace town home. Flooded with natural light from the crack of dawn until dusk, the open-concept layout showcases a stunning modern kitchen with stainless steel appliances, elegant counter tops, and ample storage, ideal for both family time and entertaining guests. Retreat to your master bedroom in the lap of comfort complete with a spacious walk-in closet. Step outside and unwind on your private balcony overlooking lush surroundings, perfect for your morning rituals and evening relaxation. Just steps parks, future LRT, TTC, and all essential amenities within few meters, the property is a catch! The residence includes a designated underground parking space. Easy access to the 401 and 427 highways makes commuting a breeze, while the nearby greenery offers a peaceful retreat. This home is design for both comfort & style! Won't Last Long! |
| Extras: $$$ SPENT! NEW PAINT! NEW POT LIGHTS! NEW APPLIANCES! NEW COUNTERTOPS! |
| Price | $599,000 |
| Taxes: | $2446.00 |
| Maintenance Fee: | 299.00 |
| Address: | 5 Richgrove Dr , Unit 212, Toronto, M9R 0A3, Ontario |
| Province/State: | Ontario |
| Condo Corporation No | TSCP |
| Level | 2 |
| Unit No | 36 |
| Directions/Cross Streets: | Eglinton Ave W. & Martin Grove |
| Rooms: | 5 |
| Bedrooms: | 2 |
| Bedrooms +: | |
| Kitchens: | 1 |
| Family Room: | Y |
| Basement: | None |
| Approximatly Age: | 11-15 |
| Property Type: | Condo Townhouse |
| Style: | Stacked Townhse |
| Exterior: | Brick, Stone |
| Garage Type: | Underground |
| Garage(/Parking)Space: | 1.00 |
| Drive Parking Spaces: | 1 |
| Park #1 | |
| Parking Spot: | A |
| Parking Type: | Owned |
| Legal Description: | P1 |
| Exposure: | S |
| Balcony: | Open |
| Locker: | None |
| Pet Permited: | Restrict |
| Retirement Home: | N |
| Approximatly Age: | 11-15 |
| Approximatly Square Footage: | 1000-1199 |
| Building Amenities: | Bbqs Allowed, Visitor Parking |
| Property Features: | Clear View, Hospital, Park, Place Of Worship, Public Transit, School |
| Maintenance: | 299.00 |
| CAC Included: | Y |
| Common Elements Included: | Y |
| Parking Included: | Y |
| Building Insurance Included: | Y |
| Fireplace/Stove: | N |
| Heat Source: | Gas |
| Heat Type: | Forced Air |
| Central Air Conditioning: | Central Air |
| Laundry Level: | Upper |
| Ensuite Laundry: | Y |
| Elevator Lift: | N |
$
%
Years
This calculator is for demonstration purposes only. Always consult a professional
financial advisor before making personal financial decisions.
| Although the information displayed is believed to be accurate, no warranties or representations are made of any kind. |
| RE/MAX REALTY SPECIALISTS INC. |
- Listing -1 of 0
|
|

Dir:
1-866-382-2968
Bus:
416-548-7854
Fax:
416-981-7184
| Virtual Tour | Book Showing | Email a Friend |
Jump To:
At a Glance:
| Type: | Condo - Condo Townhouse |
| Area: | Toronto |
| Municipality: | Toronto |
| Neighbourhood: | Willowridge-Martingrove-Richview |
| Style: | Stacked Townhse |
| Lot Size: | x () |
| Approximate Age: | 11-15 |
| Tax: | $2,446 |
| Maintenance Fee: | $299 |
| Beds: | 2 |
| Baths: | 2 |
| Garage: | 1 |
| Fireplace: | N |
| Air Conditioning: | |
| Pool: |
Locatin Map:
Payment Calculator:

Listing added to your favorite list
Looking for resale homes?

By agreeing to Terms of Use, you will have ability to search up to 247088 listings and access to richer information than found on REALTOR.ca through my website.
- Color Examples
- Red
- Magenta
- Gold
- Black and Gold
- Dark Navy Blue And Gold
- Cyan
- Black
- Purple
- Gray
- Blue and Black
- Orange and Black
- Green
- Device Examples


