$499,900
Available - For Sale
Listing ID: W11890775
3504 Hurontario St , Unit 1510, Mississauga, L5B 0B9, Ontario
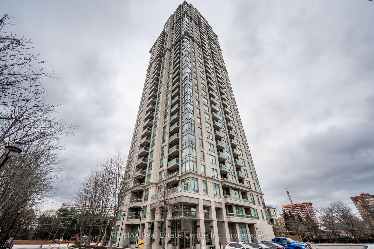
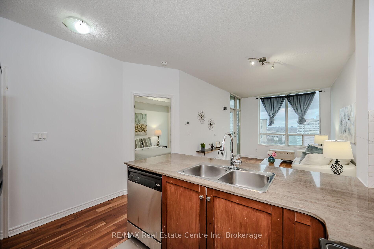
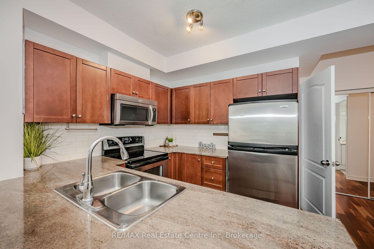
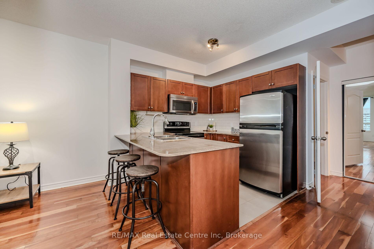
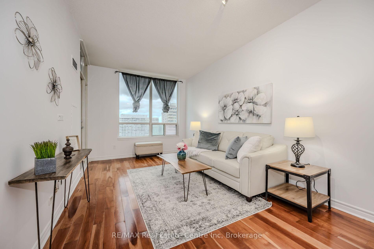
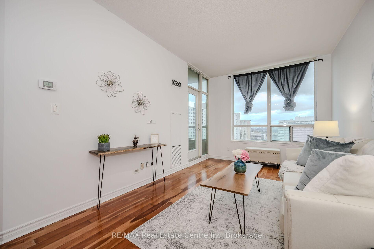
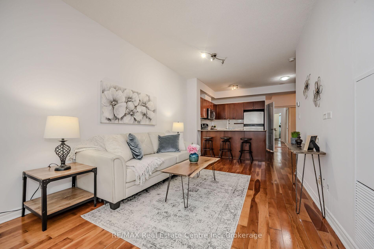
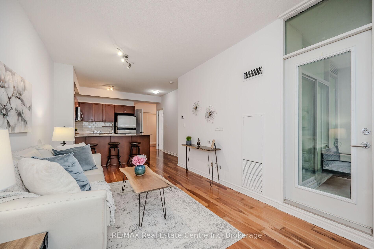
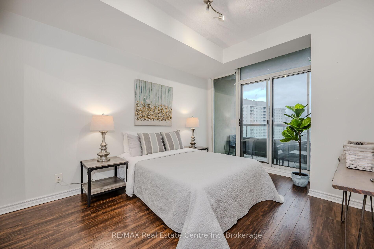
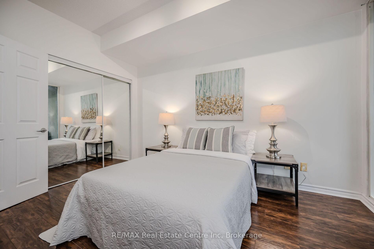
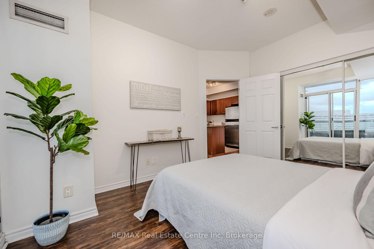
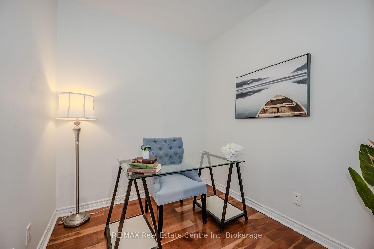
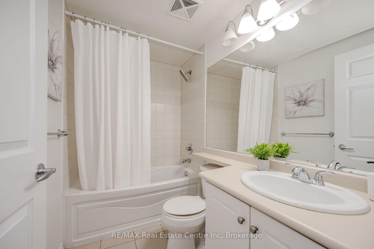
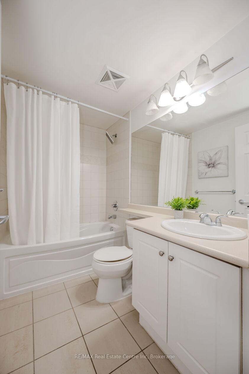
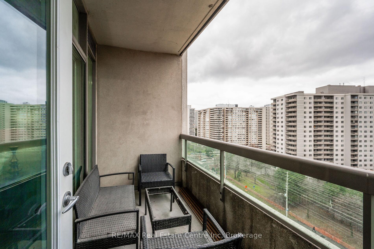
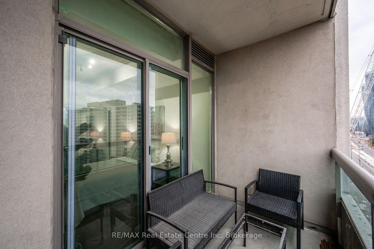
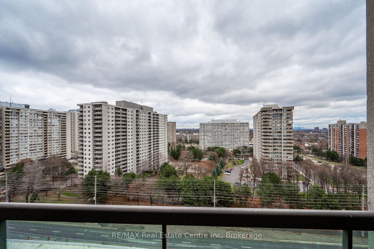
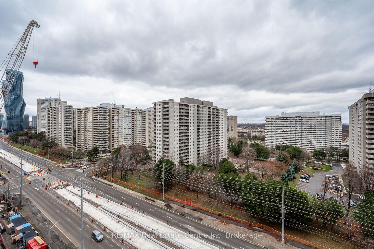
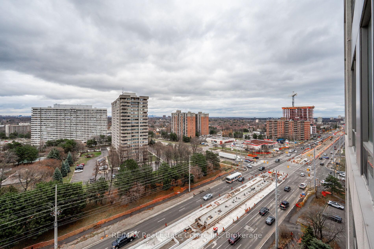
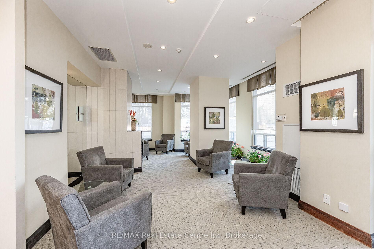
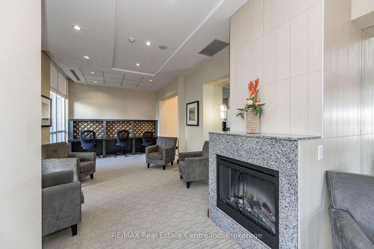
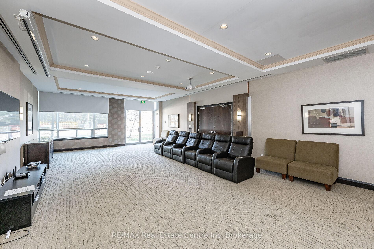
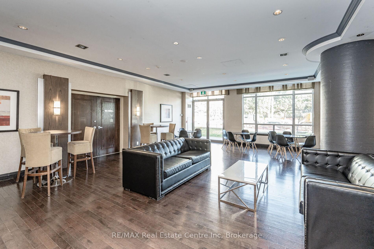
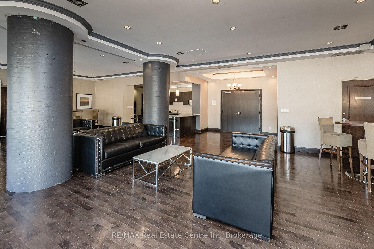
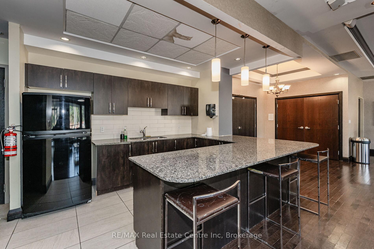
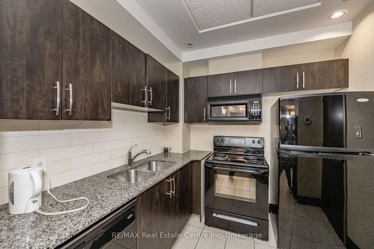
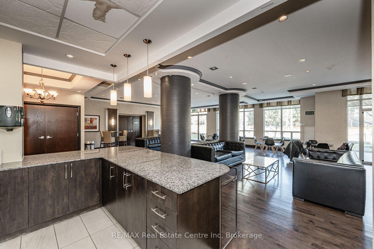
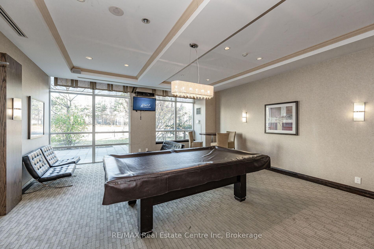
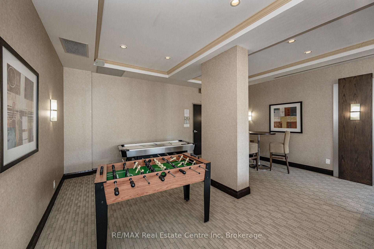
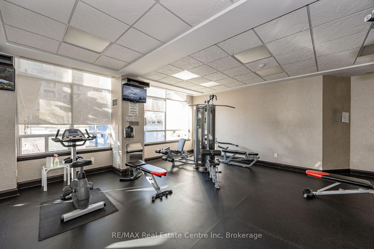
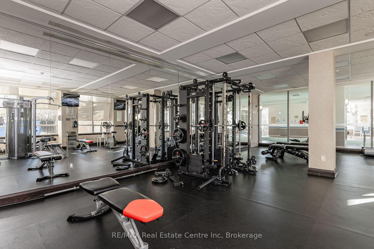
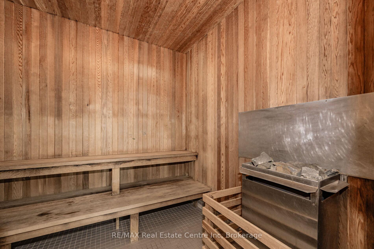
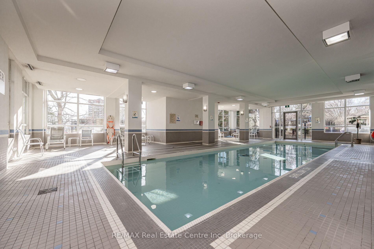
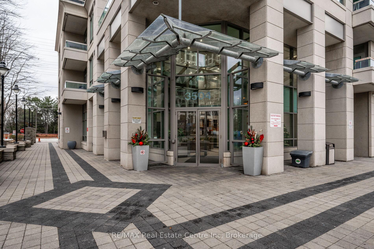
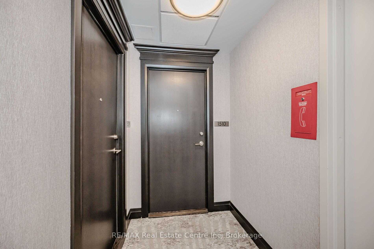
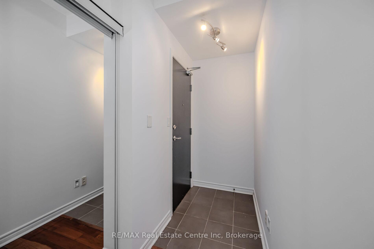
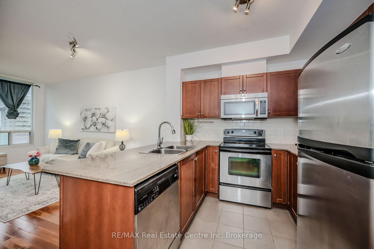





































| This immaculate condo at 1510-3504 Hurontario St places you in the vibrant heart of Mississauga, just steps from Square One Shopping Centre! The bright, well-designed layout features a spacious bedroom plus a full den ideal for a home office or additional living space. Newer flooring sets a fresh tone throughout, while the kitchens stainless steel appliances, granite countertops, subway-tile backsplash and convenient breakfast bar create a stylish and functional hub for cooking and entertaining. Natural light floods the living/dining area through a large window, making the space feel open and inviting. From both the bedroom and the living room, step out onto the balcony and enjoy serene views a perfect place to unwind after a busy day. Completing this unit is a lovely 4-piece bathroom with a shower/tub combo. The upscale building delivers exceptional amenities including a billiards room, fully equipped gym, pool, sauna and children's playground, ensuring a comprehensive lifestyle right at home. Elm Public School and Family Day Nursery are both just a short walk away, providing an ideal setting for those with children. Effortless transportation is guaranteed with Cooksville GO Station just a short distance away and the upcoming LRT will only add to the ease of getting around the city. Secure underground parking provides peace of mind, while the included HEAT, HYDRO and WATER plus a 24-hour staffed front desk complete the worry-free experience. This condo truly checks all the boxes don't miss your chance to call it home! |
| Price | $499,900 |
| Taxes: | $2451.82 |
| Assessment: | $259000 |
| Assessment Year: | 2024 |
| Maintenance Fee: | 636.00 |
| Address: | 3504 Hurontario St , Unit 1510, Mississauga, L5B 0B9, Ontario |
| Province/State: | Ontario |
| Condo Corporation No | PSCP |
| Level | 12 |
| Unit No | 9 |
| Locker No | N260 |
| Directions/Cross Streets: | Fairview Rd/Hurontario St |
| Rooms: | 7 |
| Bedrooms: | 1 |
| Bedrooms +: | 1 |
| Kitchens: | 1 |
| Family Room: | N |
| Basement: | None |
| Approximatly Age: | 16-30 |
| Property Type: | Condo Apt |
| Style: | Apartment |
| Exterior: | Concrete |
| Garage Type: | Underground |
| Garage(/Parking)Space: | 1.00 |
| Drive Parking Spaces: | 0 |
| Park #1 | |
| Parking Type: | Owned |
| Exposure: | E |
| Balcony: | Open |
| Locker: | Owned |
| Pet Permited: | Restrict |
| Retirement Home: | N |
| Approximatly Age: | 16-30 |
| Approximatly Square Footage: | 600-699 |
| Building Amenities: | Concierge, Exercise Room, Games Room, Guest Suites, Gym, Indoor Pool |
| Property Features: | Public Trans |
| Maintenance: | 636.00 |
| Hydro Included: | Y |
| Water Included: | Y |
| Common Elements Included: | Y |
| Heat Included: | Y |
| Parking Included: | Y |
| Building Insurance Included: | Y |
| Fireplace/Stove: | N |
| Heat Source: | Gas |
| Heat Type: | Forced Air |
| Central Air Conditioning: | Central Air |
| Elevator Lift: | Y |
$
%
Years
This calculator is for demonstration purposes only. Always consult a professional
financial advisor before making personal financial decisions.
| Although the information displayed is believed to be accurate, no warranties or representations are made of any kind. |
| RE/MAX Real Estate Centre Inc |
- Listing -1 of 0
|
|

Dir:
1-866-382-2968
Bus:
416-548-7854
Fax:
416-981-7184
| Book Showing | Email a Friend |
Jump To:
At a Glance:
| Type: | Condo - Condo Apt |
| Area: | Peel |
| Municipality: | Mississauga |
| Neighbourhood: | Hurontario |
| Style: | Apartment |
| Lot Size: | x () |
| Approximate Age: | 16-30 |
| Tax: | $2,451.82 |
| Maintenance Fee: | $636 |
| Beds: | 1+1 |
| Baths: | 1 |
| Garage: | 1 |
| Fireplace: | N |
| Air Conditioning: | |
| Pool: |
Locatin Map:
Payment Calculator:

Listing added to your favorite list
Looking for resale homes?

By agreeing to Terms of Use, you will have ability to search up to 247088 listings and access to richer information than found on REALTOR.ca through my website.
- Color Examples
- Red
- Magenta
- Gold
- Black and Gold
- Dark Navy Blue And Gold
- Cyan
- Black
- Purple
- Gray
- Blue and Black
- Orange and Black
- Green
- Device Examples


