$2,349
Available - For Rent
Listing ID: W11890629
225 Veterans Dr , Unit 801, Brampton, L7A 0B6, Ontario
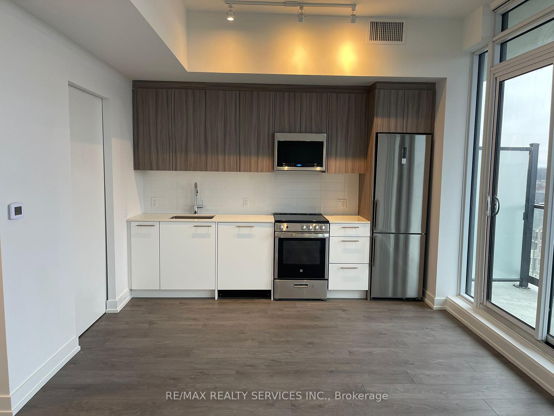

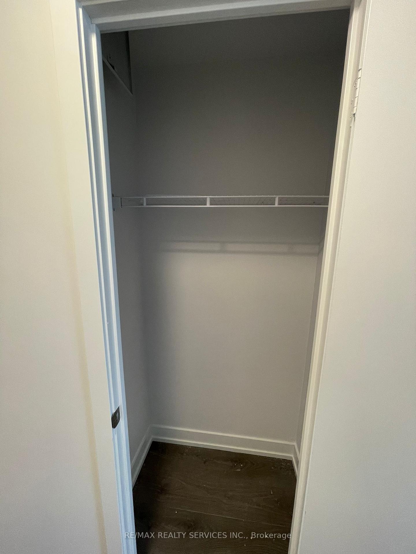
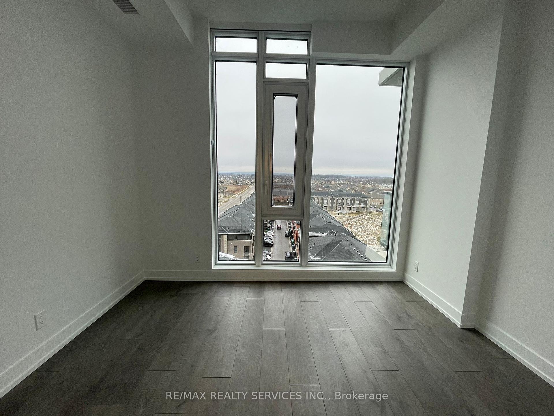
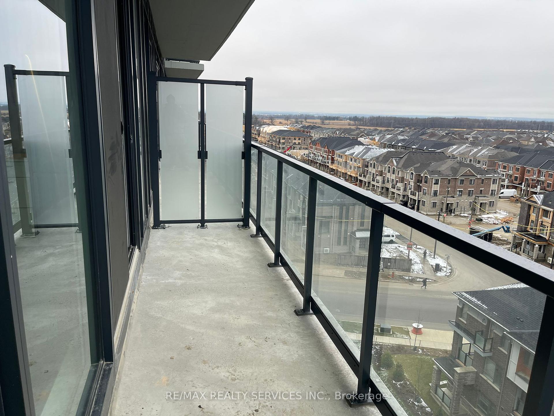
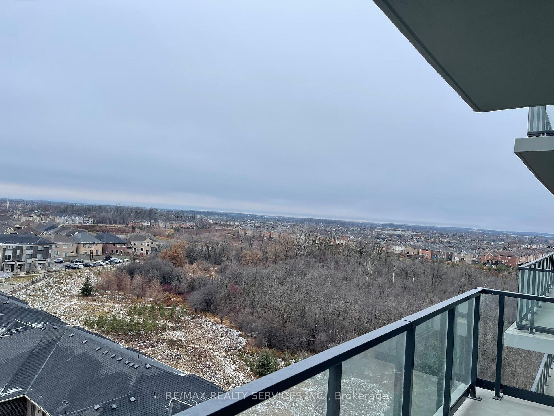
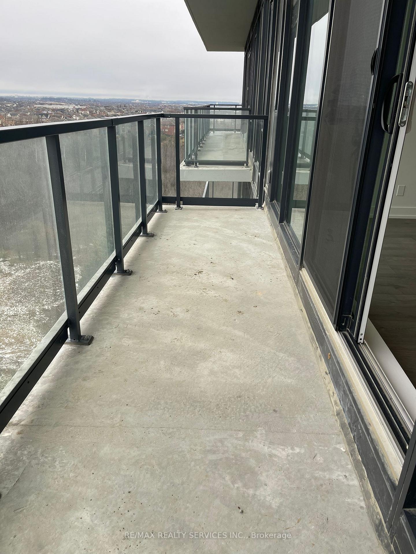
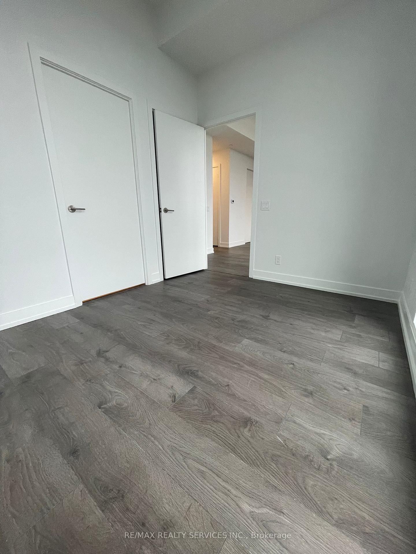
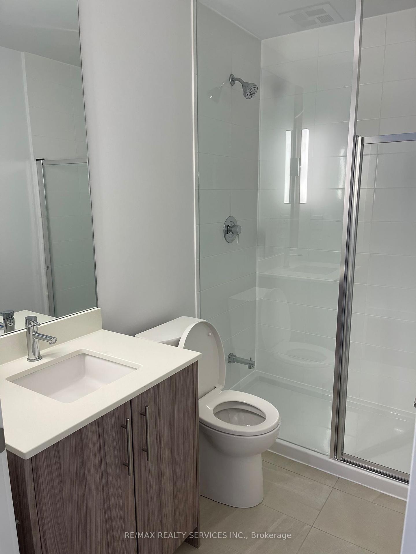
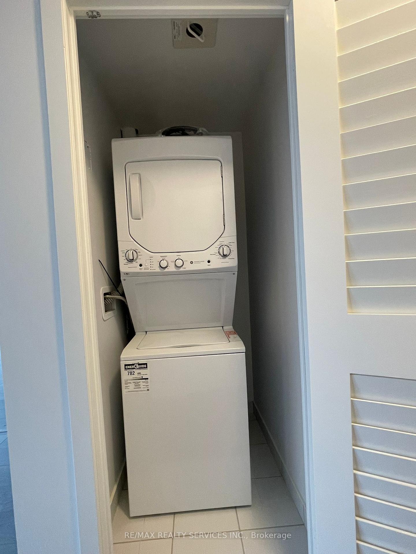
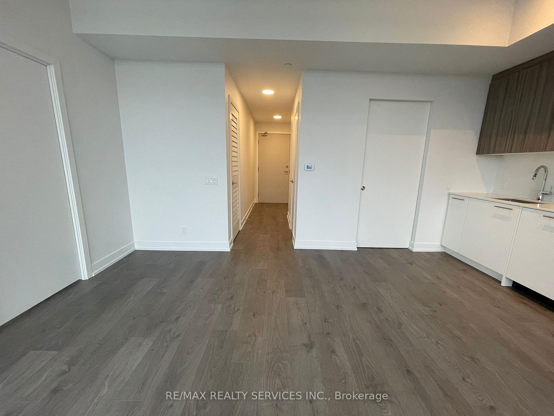
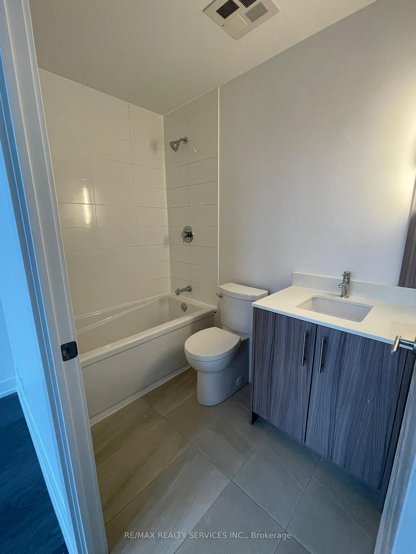
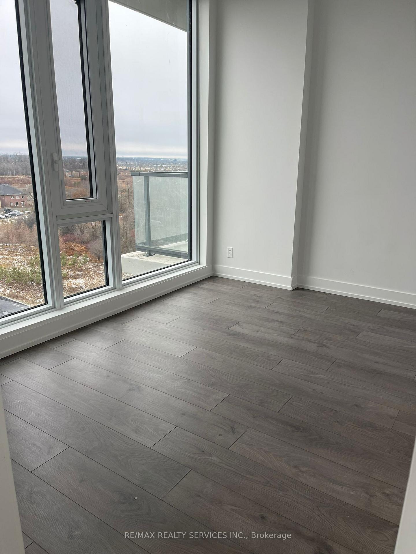
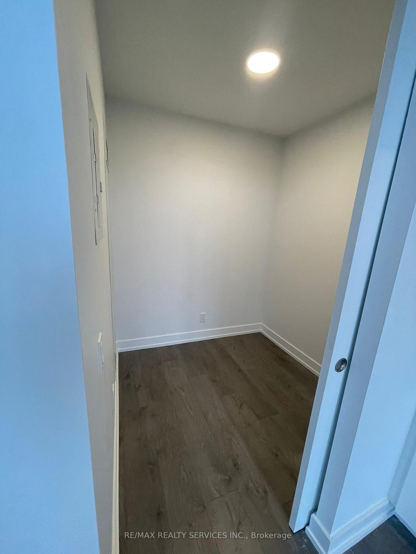

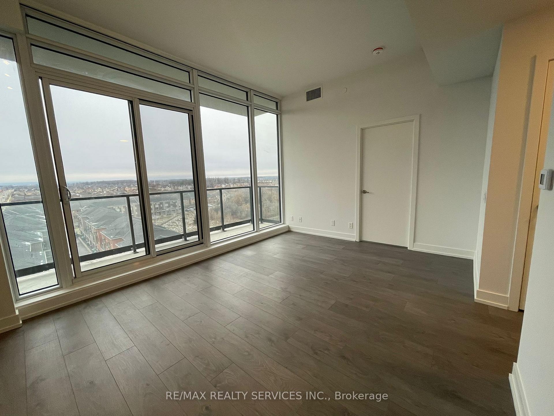
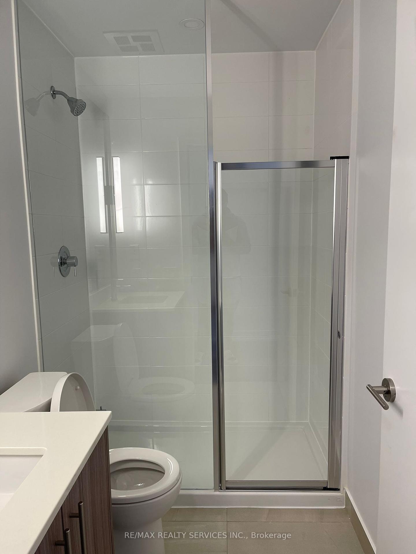

















| Beautiful 1 Plus Den, Den Is god size Can Be Used As A Bedroom. Comes With 1 Parking & Open Balcony. Open Concept Kitchen With Stainless Steels Appliances, High Ceiling, 2 Full washrooms, One Parking And A Locker, Popular Neighbourhood In Northwest Brampton's Mount Pleasant Neighbourhood. Biking Routes Connecting Credit View Sandlewood Grounds. Mount Pleasant Subway Station Is Just Is Just Minutes Away & Easy Access To Brampton's Public Transit, Minutes To Major Shopping Centres. A Fitness Centre, Games Room, Wi-Fi Lounge. A Party Room/Lounge. No Pets Allowed. |
| Price | $2,349 |
| Address: | 225 Veterans Dr , Unit 801, Brampton, L7A 0B6, Ontario |
| Province/State: | Ontario |
| Condo Corporation No | TBD |
| Level | 8 |
| Unit No | 801 |
| Directions/Cross Streets: | Sandalwood And Veterans Drive |
| Rooms: | 3 |
| Bedrooms: | 1 |
| Bedrooms +: | 1 |
| Kitchens: | 1 |
| Family Room: | Y |
| Basement: | None |
| Furnished: | N |
| Approximatly Age: | 0-5 |
| Property Type: | Condo Apt |
| Style: | Apartment |
| Exterior: | Concrete |
| Garage Type: | Underground |
| Garage(/Parking)Space: | 1.00 |
| Drive Parking Spaces: | 0 |
| Park #1 | |
| Parking Type: | Owned |
| Exposure: | Se |
| Balcony: | Terr |
| Locker: | Owned |
| Pet Permited: | N |
| Approximatly Age: | 0-5 |
| Approximatly Square Footage: | 600-699 |
| CAC Included: | Y |
| Common Elements Included: | Y |
| Fireplace/Stove: | N |
| Heat Source: | Gas |
| Heat Type: | Forced Air |
| Central Air Conditioning: | Central Air |
| Ensuite Laundry: | Y |
| Although the information displayed is believed to be accurate, no warranties or representations are made of any kind. |
| RE/MAX REALTY SERVICES INC. |
- Listing -1 of 0
|
|

Dir:
1-866-382-2968
Bus:
416-548-7854
Fax:
416-981-7184
| Book Showing | Email a Friend |
Jump To:
At a Glance:
| Type: | Condo - Condo Apt |
| Area: | Peel |
| Municipality: | Brampton |
| Neighbourhood: | Northwest Brampton |
| Style: | Apartment |
| Lot Size: | x () |
| Approximate Age: | 0-5 |
| Tax: | $0 |
| Maintenance Fee: | $0 |
| Beds: | 1+1 |
| Baths: | 2 |
| Garage: | 1 |
| Fireplace: | N |
| Air Conditioning: | |
| Pool: |
Locatin Map:

Listing added to your favorite list
Looking for resale homes?

By agreeing to Terms of Use, you will have ability to search up to 247088 listings and access to richer information than found on REALTOR.ca through my website.
- Color Examples
- Red
- Magenta
- Gold
- Black and Gold
- Dark Navy Blue And Gold
- Cyan
- Black
- Purple
- Gray
- Blue and Black
- Orange and Black
- Green
- Device Examples


