$399,000
Available - For Sale
Listing ID: X11889667
3478 Mccarthy Rd , Unit 58, Hunt Club - Windsor Park Village and Are, K1V 9A1, Ontario
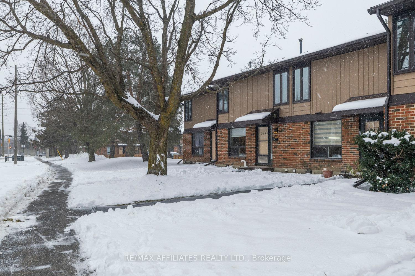
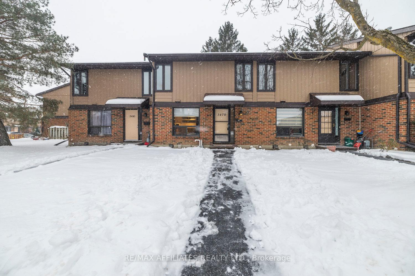
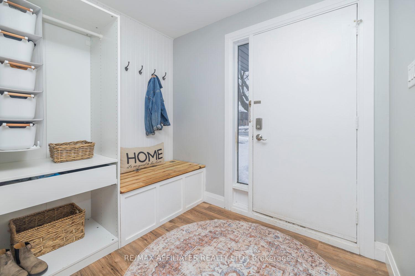
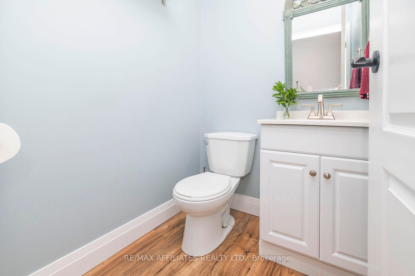
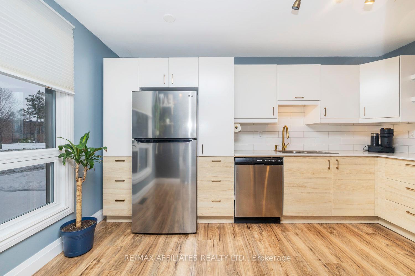
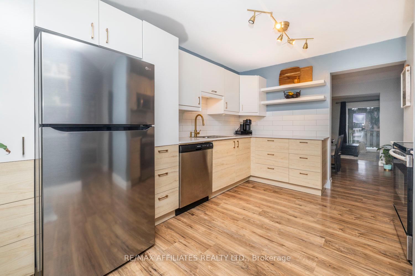
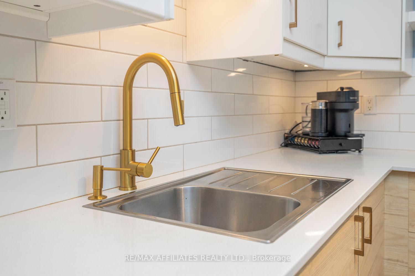
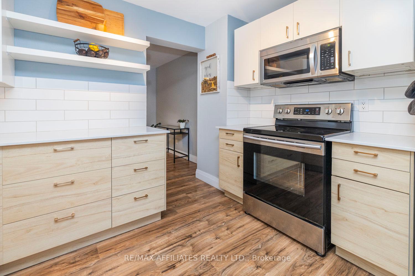
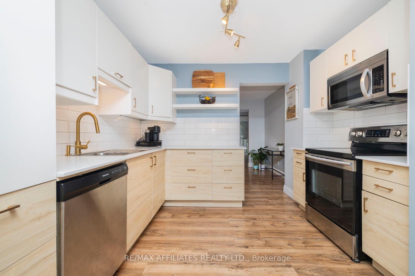
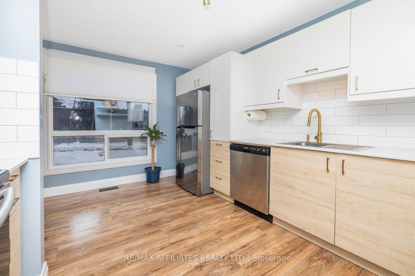
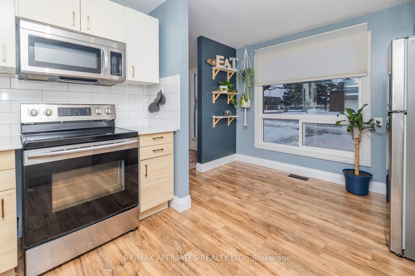
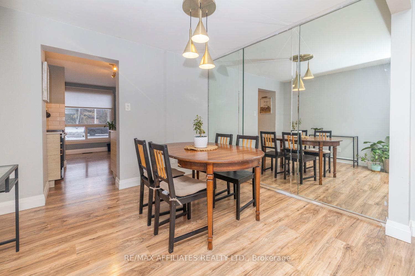
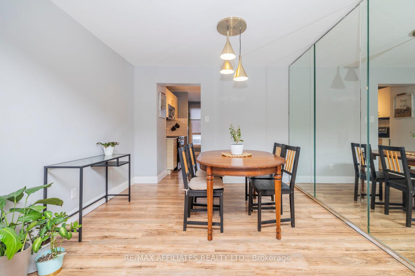
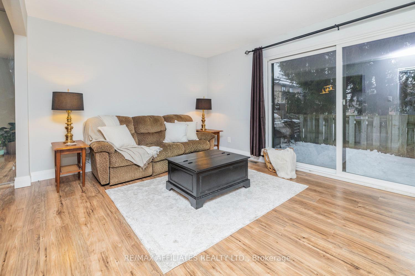
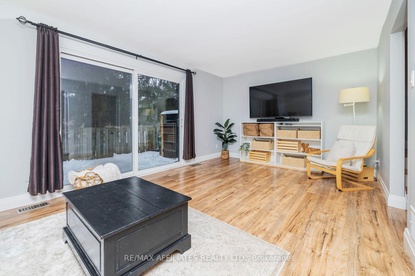
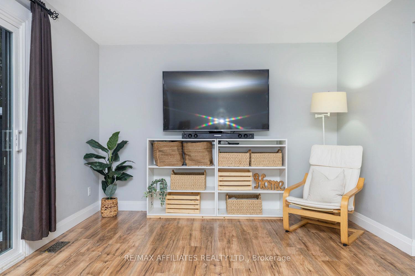
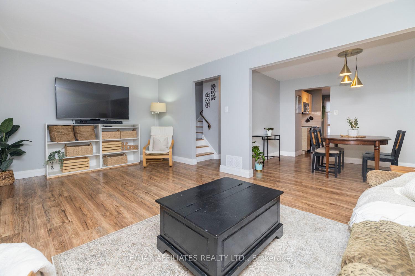
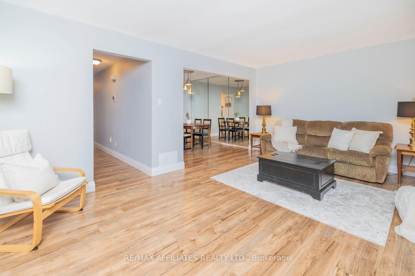
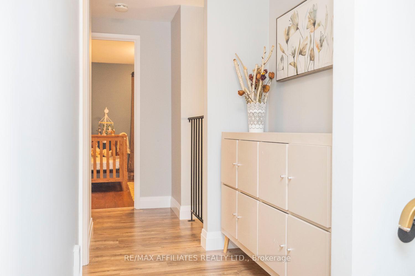
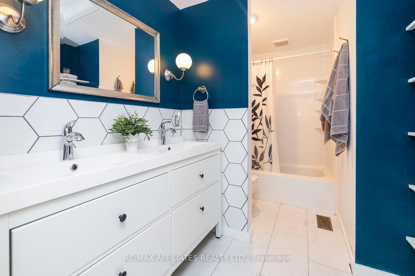
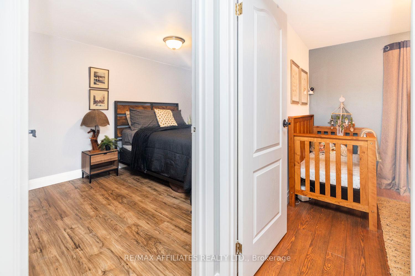
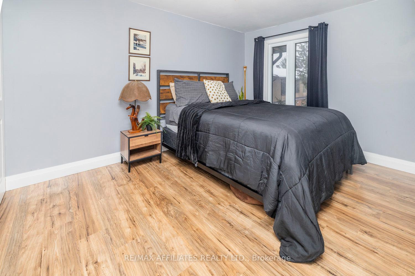
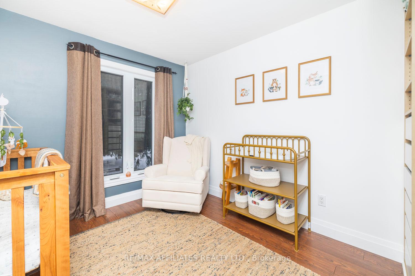
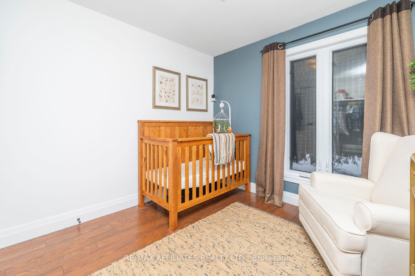
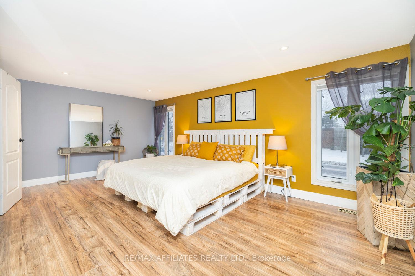
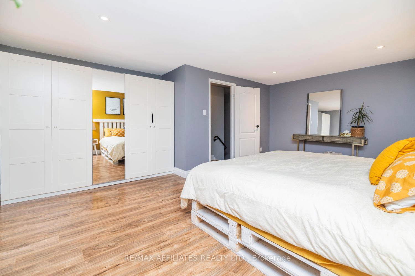
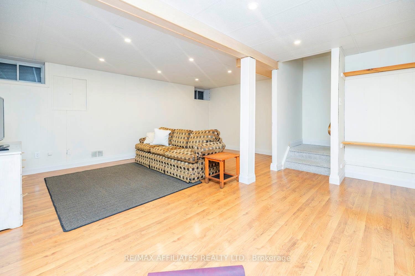
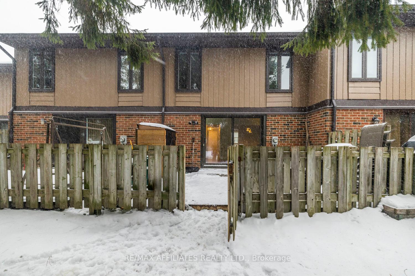
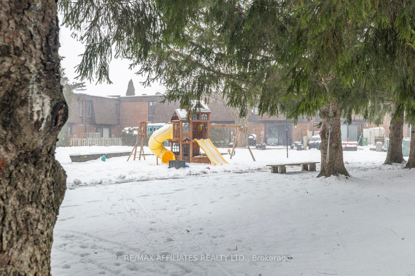
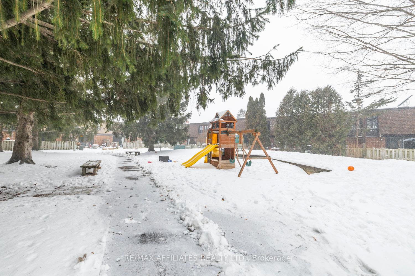






























| Experience affordable living in the heart of Hunt Club! This charming home welcomes you with a beautifully updated kitchen featuring sleek stainless steel appliances. The open-concept dining and living areas, enhanced by a large patio door, provide the perfect space for entertaining guests and relaxing with family. Upstairs, you will find a generously sized primary bedroom, along with two additional bedrooms, offering plenty of room for everyone. The finished lower level adds even more living space, ideal for a cozy recreation room. Step outside to a delightful patio, overlooking green space, perfect for enjoying warm summer evenings. Situated in a friendly, family-oriented neighborhood, this home is just a short walk to the community's private outdoor pool and recreation center. Come Fall in love and call 3478 McCarthy YOUR HOME. |
| Price | $399,000 |
| Taxes: | $2740.00 |
| Maintenance Fee: | 515.00 |
| Address: | 3478 Mccarthy Rd , Unit 58, Hunt Club - Windsor Park Village and Are, K1V 9A1, Ontario |
| Province/State: | Ontario |
| Condo Corporation No | CARLE |
| Level | 1 |
| Unit No | 3478 |
| Directions/Cross Streets: | Hunt Club Road and McCarthy Road |
| Rooms: | 9 |
| Bedrooms: | 3 |
| Bedrooms +: | |
| Kitchens: | 1 |
| Family Room: | N |
| Basement: | Finished |
| Property Type: | Condo Townhouse |
| Style: | 2-Storey |
| Exterior: | Brick |
| Garage Type: | None |
| Garage(/Parking)Space: | 0.00 |
| Drive Parking Spaces: | 1 |
| Park #1 | |
| Parking Type: | Owned |
| Exposure: | N |
| Balcony: | None |
| Locker: | None |
| Pet Permited: | Restrict |
| Approximatly Square Footage: | 1200-1399 |
| Building Amenities: | Outdoor Pool, Party/Meeting Room, Recreation Room |
| Maintenance: | 515.00 |
| Water Included: | Y |
| Common Elements Included: | Y |
| Parking Included: | Y |
| Building Insurance Included: | Y |
| Fireplace/Stove: | N |
| Heat Source: | Electric |
| Heat Type: | Forced Air |
| Central Air Conditioning: | Central Air |
$
%
Years
This calculator is for demonstration purposes only. Always consult a professional
financial advisor before making personal financial decisions.
| Although the information displayed is believed to be accurate, no warranties or representations are made of any kind. |
| RE/MAX AFFILIATES REALTY LTD. |
- Listing -1 of 0
|
|

Dir:
1-866-382-2968
Bus:
416-548-7854
Fax:
416-981-7184
| Virtual Tour | Book Showing | Email a Friend |
Jump To:
At a Glance:
| Type: | Condo - Condo Townhouse |
| Area: | Ottawa |
| Municipality: | Hunt Club - Windsor Park Village and Are |
| Neighbourhood: | 4805 - Hunt Club |
| Style: | 2-Storey |
| Lot Size: | x () |
| Approximate Age: | |
| Tax: | $2,740 |
| Maintenance Fee: | $515 |
| Beds: | 3 |
| Baths: | 2 |
| Garage: | 0 |
| Fireplace: | N |
| Air Conditioning: | |
| Pool: |
Locatin Map:
Payment Calculator:

Listing added to your favorite list
Looking for resale homes?

By agreeing to Terms of Use, you will have ability to search up to 247088 listings and access to richer information than found on REALTOR.ca through my website.
- Color Examples
- Red
- Magenta
- Gold
- Black and Gold
- Dark Navy Blue And Gold
- Cyan
- Black
- Purple
- Gray
- Blue and Black
- Orange and Black
- Green
- Device Examples


