$760,000
Available - For Sale
Listing ID: C11889079
43 Eglinton Ave East , Unit 605, Toronto, M4P 1A2, Ontario
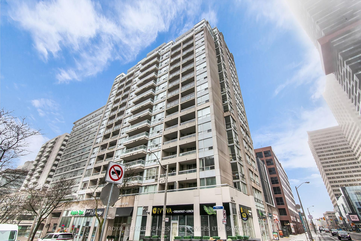
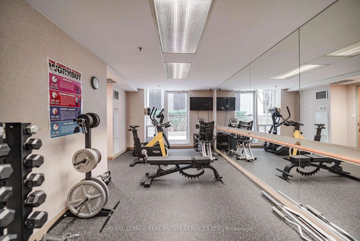
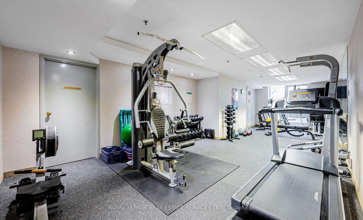
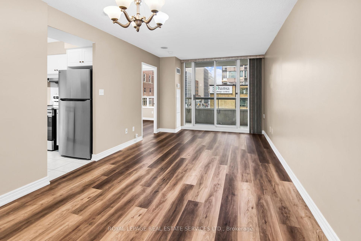
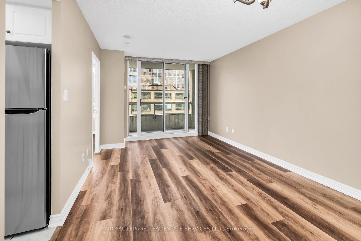
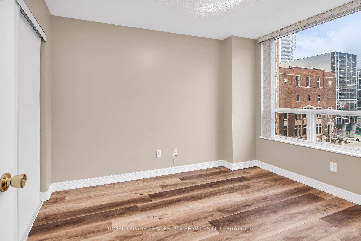
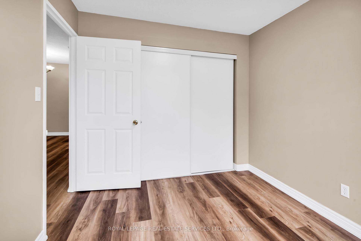
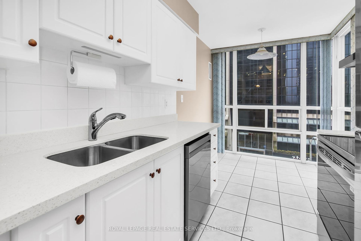
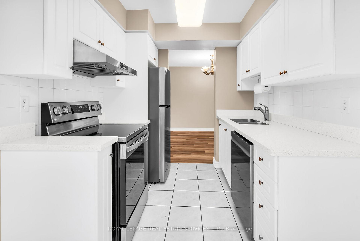
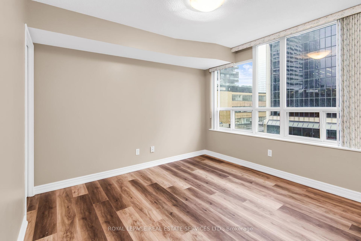
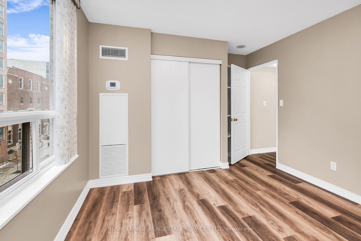
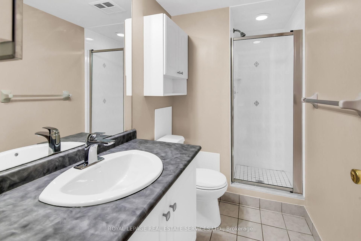
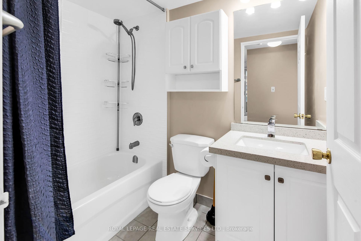
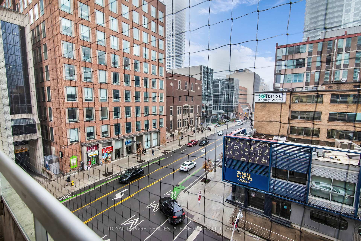
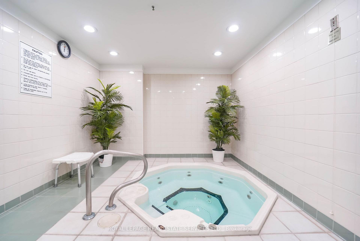
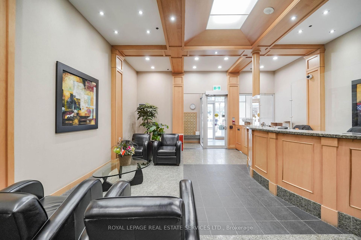
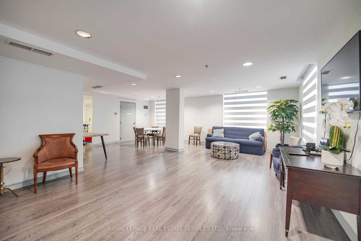
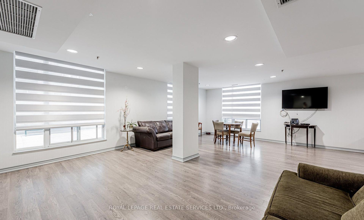
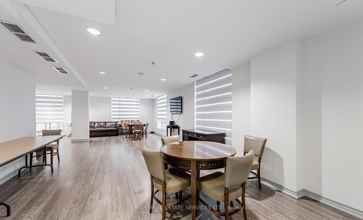
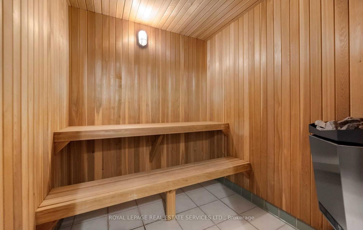
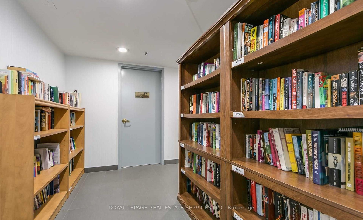
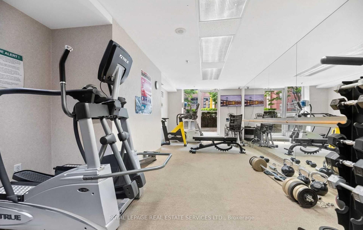
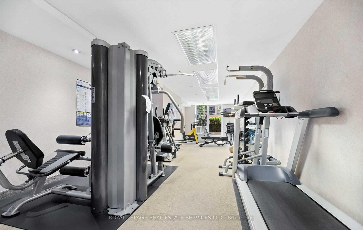
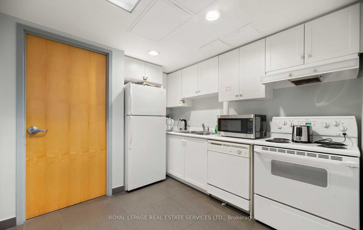
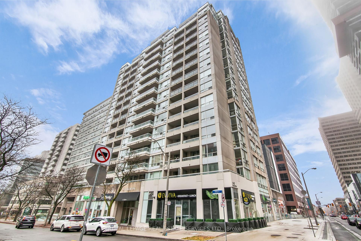
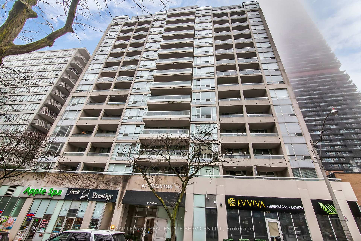
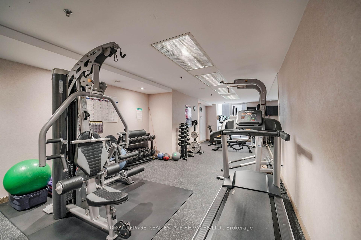

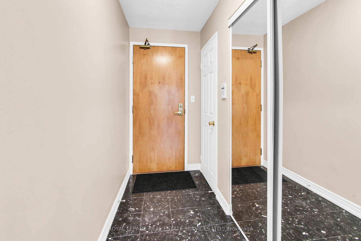
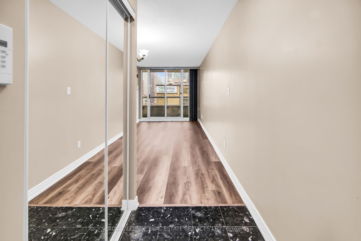
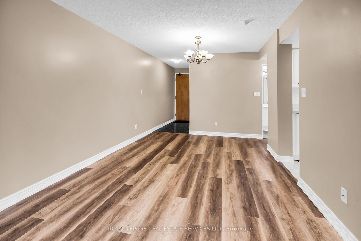

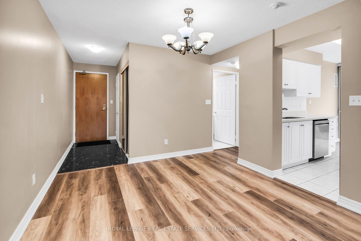
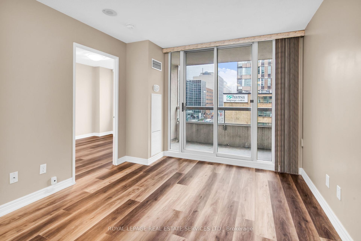
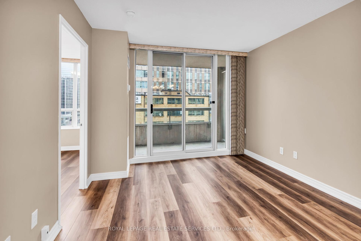
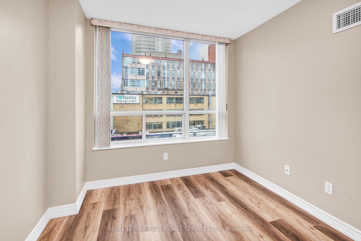
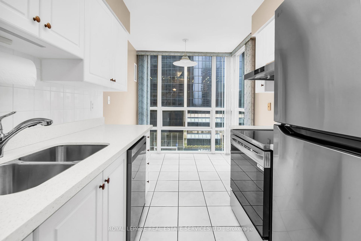
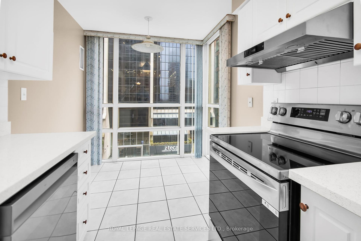
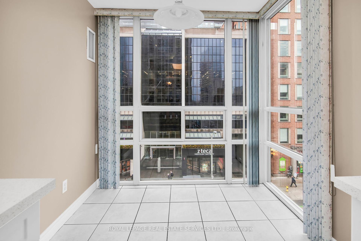
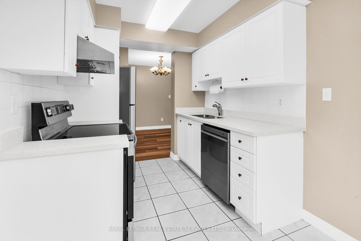
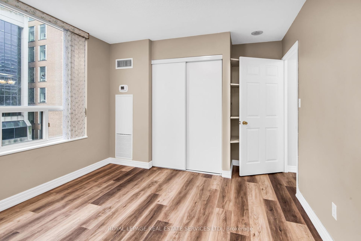
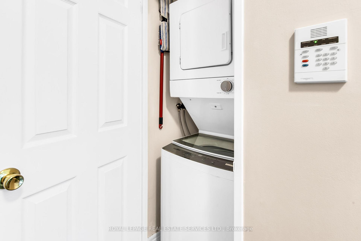
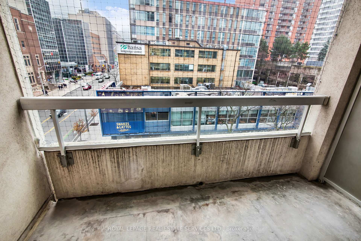











































| Great Value At Yonge & Eglinton. This Excellently Laid Out Corner Unit Measures 801 SQFT, Featuring 2 Bedrooms & 2 Full Bathrooms. Completely Renovated With Waterproof Luxury Vinyl FlooringThroughout. Updated Kitchen Includes Quartz Countertops, Brand New LG Stainless Steel Appliances & Cabinets, Along With An Eat-In Area With Floor To Ceiling Windows. Open Living/Dining Room With W/O To East Facing Balcony. Primary Bedroom With Convenient Newly Renovated 3PC Bath Attached, Large Closet & Windows. Spacious 2nd Bedroom Also Includes Large Closet & Windows. Unit Comes With 2 Heating & Cooling Units. Stacked Ensuite Laundry Within Foyer, 1 Parking & Large Locker Included. Maintenance Fees Include Water, Heat & Hydro. |
| Extras: Steps To Everything Yonge & Eglinton Has To Offer, Public Transit, Many Restaurants, Shopping & Cafes. Building Includes Concierge, Gym, Party/Meeting Room, Sauna, Hot Tub, Media Room & Library. |
| Price | $760,000 |
| Taxes: | $3004.21 |
| Maintenance Fee: | 1068.81 |
| Address: | 43 Eglinton Ave East , Unit 605, Toronto, M4P 1A2, Ontario |
| Province/State: | Ontario |
| Condo Corporation No | TSCC |
| Level | 05 |
| Unit No | 04 |
| Locker No | 48 |
| Directions/Cross Streets: | Yonge & Eglinton |
| Rooms: | 5 |
| Bedrooms: | 2 |
| Bedrooms +: | |
| Kitchens: | 1 |
| Family Room: | N |
| Basement: | None |
| Approximatly Age: | 16-30 |
| Property Type: | Condo Apt |
| Style: | Apartment |
| Exterior: | Concrete |
| Garage Type: | Underground |
| Garage(/Parking)Space: | 1.00 |
| Drive Parking Spaces: | 0 |
| Park #1 | |
| Parking Spot: | 3 |
| Parking Type: | Owned |
| Legal Description: | P4 |
| Exposure: | Ne |
| Balcony: | Open |
| Locker: | Owned |
| Pet Permited: | Restrict |
| Approximatly Age: | 16-30 |
| Approximatly Square Footage: | 800-899 |
| Building Amenities: | Concierge, Gym, Media Room, Party/Meeting Room, Recreation Room, Sauna |
| Property Features: | Clear View, Park, Public Transit, School |
| Maintenance: | 1068.81 |
| CAC Included: | Y |
| Hydro Included: | Y |
| Water Included: | Y |
| Common Elements Included: | Y |
| Heat Included: | Y |
| Parking Included: | Y |
| Building Insurance Included: | Y |
| Fireplace/Stove: | N |
| Heat Source: | Gas |
| Heat Type: | Forced Air |
| Central Air Conditioning: | Central Air |
| Laundry Level: | Main |
| Ensuite Laundry: | Y |
| Elevator Lift: | Y |
$
%
Years
This calculator is for demonstration purposes only. Always consult a professional
financial advisor before making personal financial decisions.
| Although the information displayed is believed to be accurate, no warranties or representations are made of any kind. |
| ROYAL LEPAGE REAL ESTATE SERVICES LTD. |
- Listing -1 of 0
|
|

Dir:
1-866-382-2968
Bus:
416-548-7854
Fax:
416-981-7184
| Book Showing | Email a Friend |
Jump To:
At a Glance:
| Type: | Condo - Condo Apt |
| Area: | Toronto |
| Municipality: | Toronto |
| Neighbourhood: | Mount Pleasant West |
| Style: | Apartment |
| Lot Size: | x () |
| Approximate Age: | 16-30 |
| Tax: | $3,004.21 |
| Maintenance Fee: | $1,068.81 |
| Beds: | 2 |
| Baths: | 2 |
| Garage: | 1 |
| Fireplace: | N |
| Air Conditioning: | |
| Pool: |
Locatin Map:
Payment Calculator:

Listing added to your favorite list
Looking for resale homes?

By agreeing to Terms of Use, you will have ability to search up to 247088 listings and access to richer information than found on REALTOR.ca through my website.
- Color Examples
- Red
- Magenta
- Gold
- Black and Gold
- Dark Navy Blue And Gold
- Cyan
- Black
- Purple
- Gray
- Blue and Black
- Orange and Black
- Green
- Device Examples


