$1,664,900
Available - For Sale
Listing ID: W11889172
2273 Turnberry Rd , Unit 14, Burlington, L7M 4Y4, Ontario
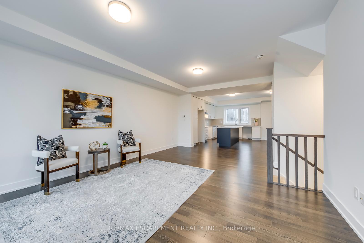
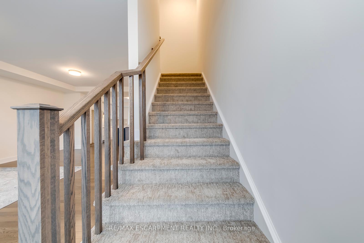
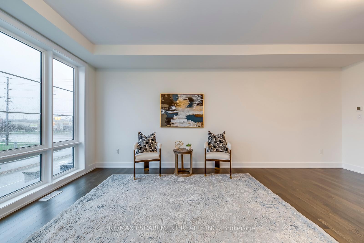
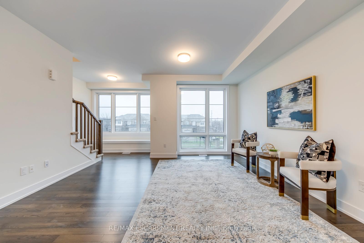
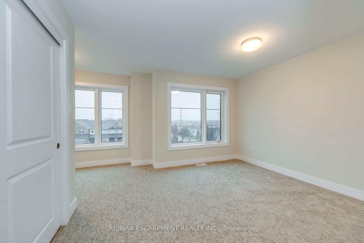

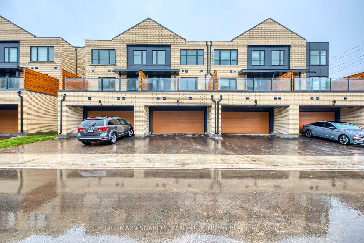
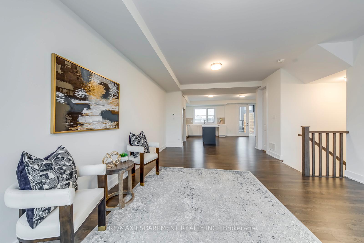
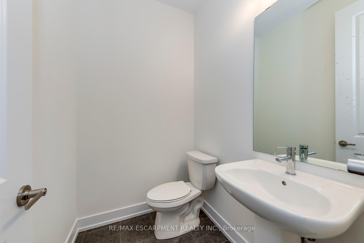
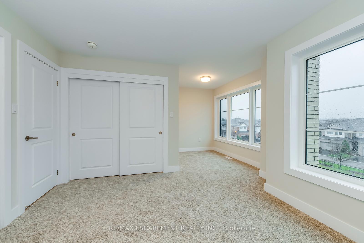
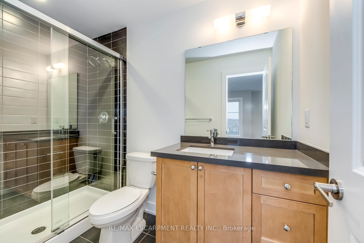
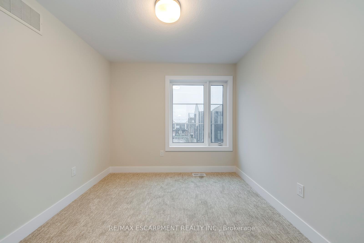
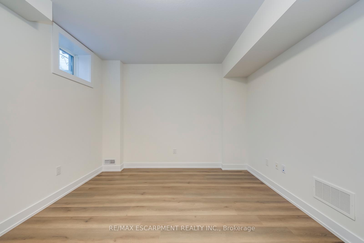
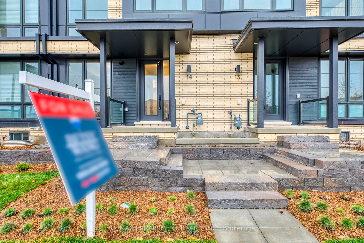
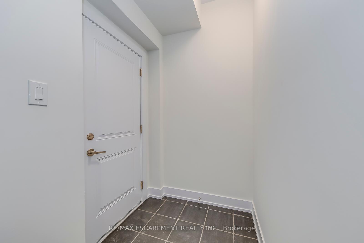
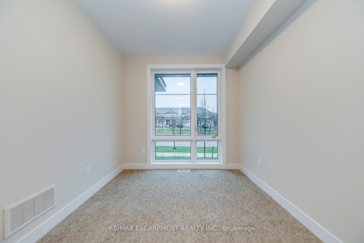
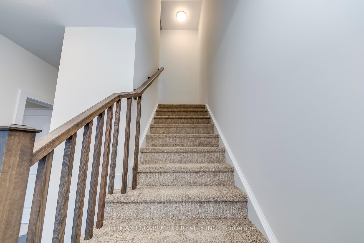
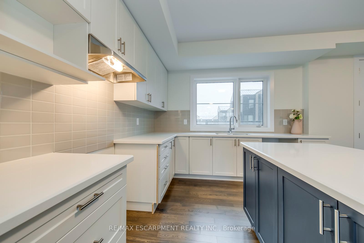
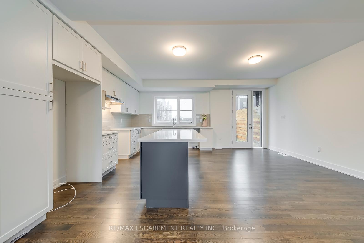
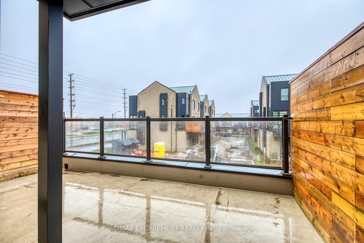
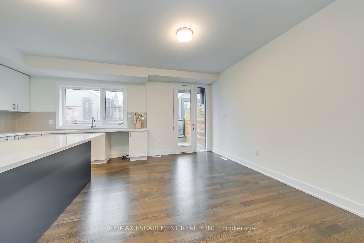
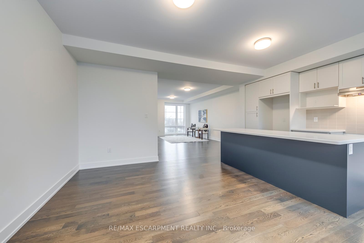
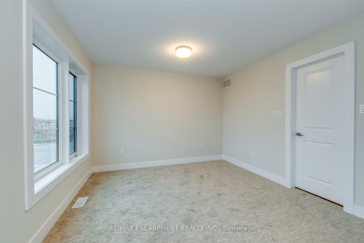
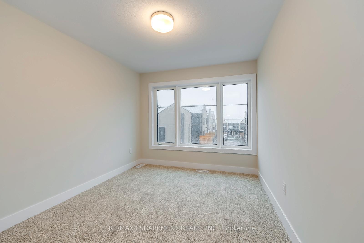
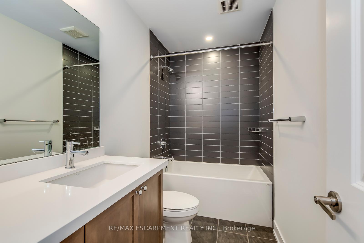
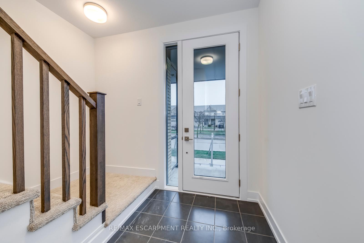
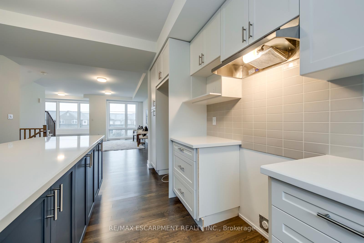
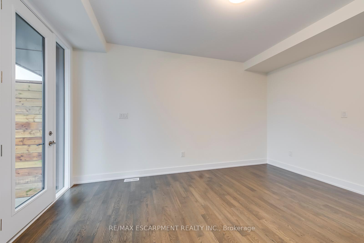
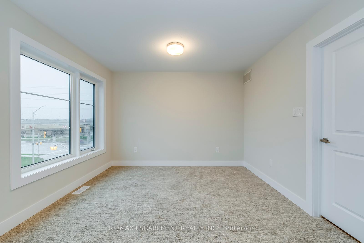
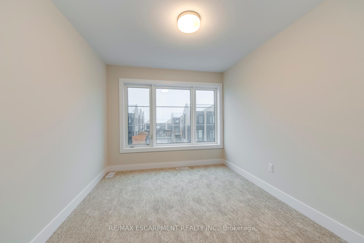
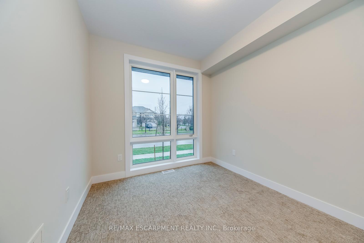
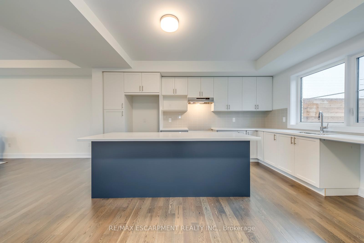
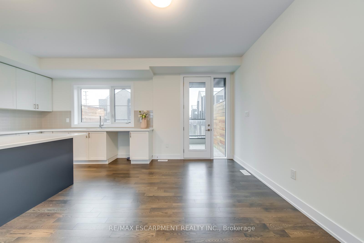
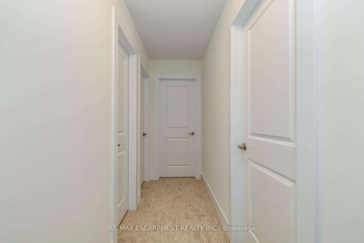
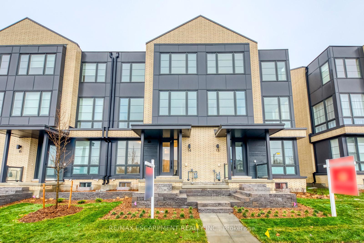
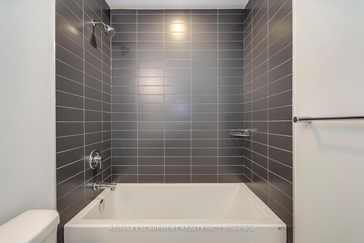
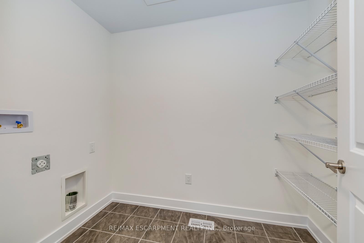
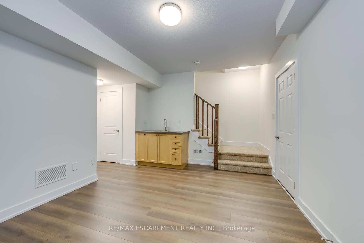
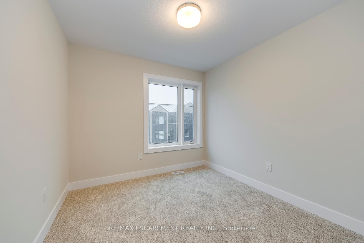
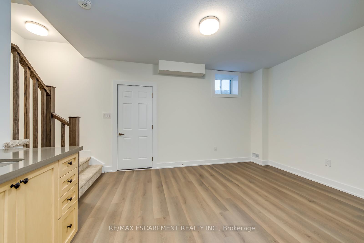








































| Welcome to Luxury living in the sought-after golf Community of Millcroft. This is a premium 4 Bedroom, 4 Bath townhome offering over 2,400 sq.ft of total living space (2,062 sq.ft above ground) plus a 230 sq.ft terrace. 9 foot tall ceilings across all three levels and the basement. Convenience of a large double car garage (With EV Charger Rough-in) and rare double driveway totalling 4 parking spaces. The main floor features a spacious bedroom with full ensuite bath and mud-room with access to garage. The second floor offers an open-concept layout with wide-plank hardwood flooring, large eat-in kitchen with custom painted island, premium cabinets and walk-out to the large terrace (with bbq gas line). Massive family room with oversized floor-to-ceiling windows. Three more large bedrooms and two bathrooms on the third floor including a spacious primary suite with en-suite bath and sitting area. Fully finished basement with 9 foot ceilings, wet-bar and premium laminate flooring. Upgrades include Upgrade to 200 Amp Service, Central-Vac rough-in, Security System Rough-in, premium bath vanities with quartz countertops, Sound-Dampening Insulation in Interior Walls, Safe & Sound Door at Master Bedroom,Ensuite & Main Bath, Second Set Laundry Connections in Basement, kitchen gas line. Book a showing today! |
| Extras: NONE |
| Price | $1,664,900 |
| Taxes: | $0.00 |
| Assessment: | $0 |
| Assessment Year: | 2024 |
| Maintenance Fee: | 0.00 |
| Address: | 2273 Turnberry Rd , Unit 14, Burlington, L7M 4Y4, Ontario |
| Province/State: | Ontario |
| Condo Corporation No | 0 |
| Level | 1 |
| Unit No | 14 |
| Directions/Cross Streets: | Appleby/Taywood |
| Rooms: | 5 |
| Rooms +: | 1 |
| Bedrooms: | 4 |
| Bedrooms +: | |
| Kitchens: | 1 |
| Family Room: | N |
| Basement: | Finished, Full |
| Approximatly Age: | New |
| Property Type: | Condo Townhouse |
| Style: | 2-Storey |
| Exterior: | Stucco/Plaster |
| Garage Type: | Attached |
| Garage(/Parking)Space: | 2.00 |
| Drive Parking Spaces: | 2 |
| Park #1 | |
| Parking Type: | Owned |
| Exposure: | S |
| Balcony: | Open |
| Locker: | None |
| Pet Permited: | Restrict |
| Retirement Home: | N |
| Approximatly Age: | New |
| Approximatly Square Footage: | 2000-2249 |
| Building Amenities: | Bbqs Allowed, Visitor Parking |
| Property Features: | Golf, Hospital, Park, Public Transit, School |
| Maintenance: | 0.00 |
| Parking Included: | Y |
| Fireplace/Stove: | N |
| Heat Source: | Gas |
| Heat Type: | Forced Air |
| Central Air Conditioning: | Central Air |
| Laundry Level: | Upper |
| Elevator Lift: | N |
$
%
Years
This calculator is for demonstration purposes only. Always consult a professional
financial advisor before making personal financial decisions.
| Although the information displayed is believed to be accurate, no warranties or representations are made of any kind. |
| RE/MAX ESCARPMENT REALTY INC. |
- Listing -1 of 0
|
|

Dir:
1-866-382-2968
Bus:
416-548-7854
Fax:
416-981-7184
| Virtual Tour | Book Showing | Email a Friend |
Jump To:
At a Glance:
| Type: | Condo - Condo Townhouse |
| Area: | Halton |
| Municipality: | Burlington |
| Neighbourhood: | Appleby |
| Style: | 2-Storey |
| Lot Size: | x () |
| Approximate Age: | New |
| Tax: | $0 |
| Maintenance Fee: | $0 |
| Beds: | 4 |
| Baths: | 4 |
| Garage: | 2 |
| Fireplace: | N |
| Air Conditioning: | |
| Pool: |
Locatin Map:
Payment Calculator:

Listing added to your favorite list
Looking for resale homes?

By agreeing to Terms of Use, you will have ability to search up to 247088 listings and access to richer information than found on REALTOR.ca through my website.
- Color Examples
- Red
- Magenta
- Gold
- Black and Gold
- Dark Navy Blue And Gold
- Cyan
- Black
- Purple
- Gray
- Blue and Black
- Orange and Black
- Green
- Device Examples


