$590,000
Available - For Sale
Listing ID: C11889218
185 Roehampton Ave , Unit 2712, Toronto, M4P 2K5, Ontario
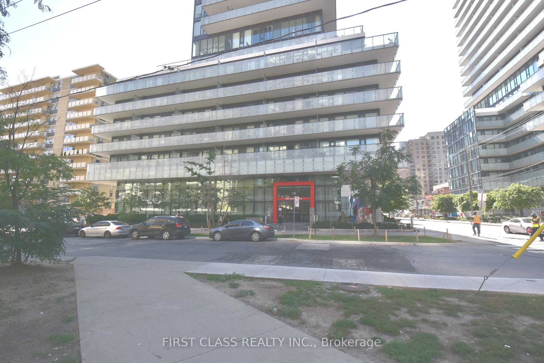
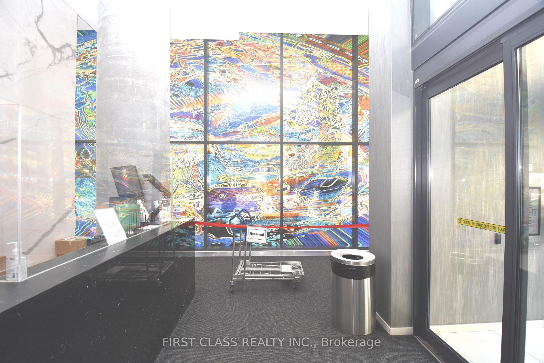
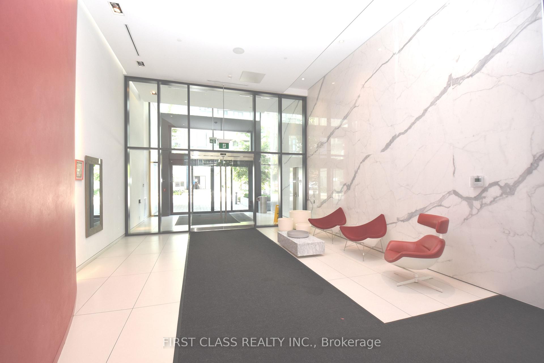
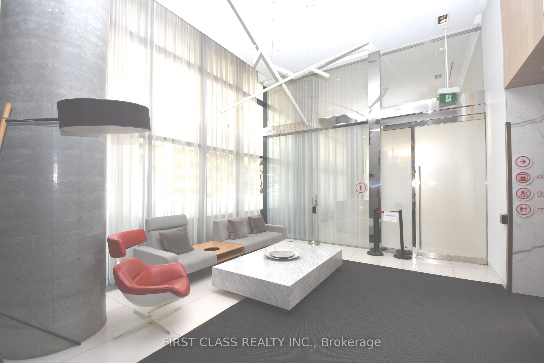
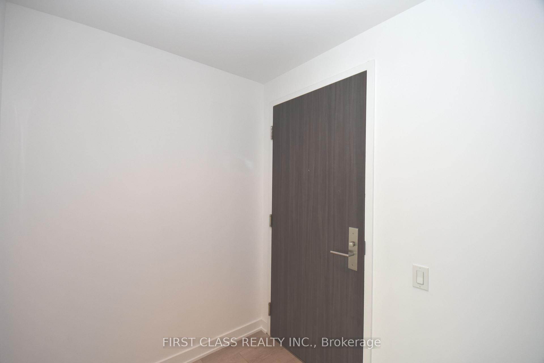
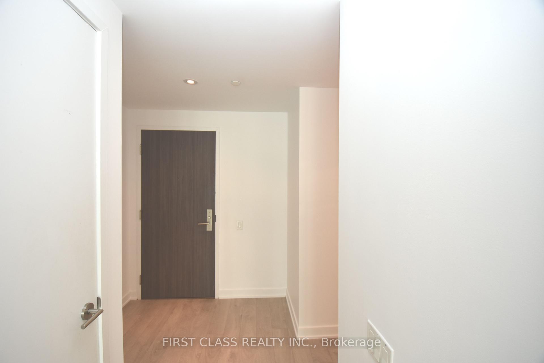
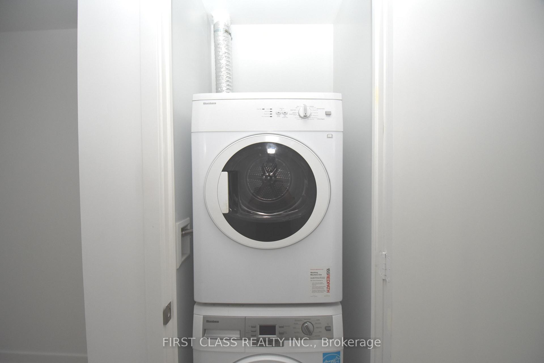

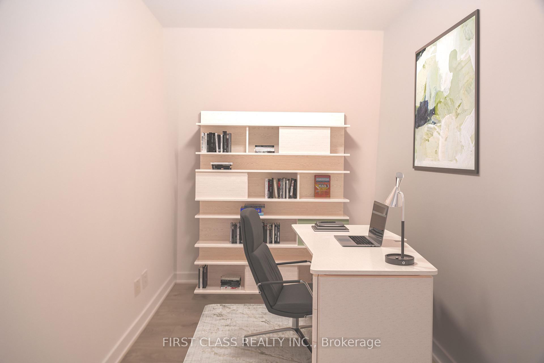
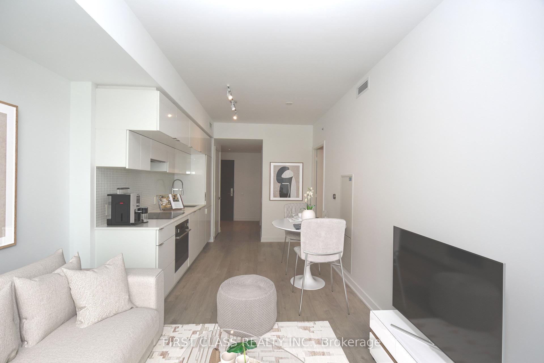
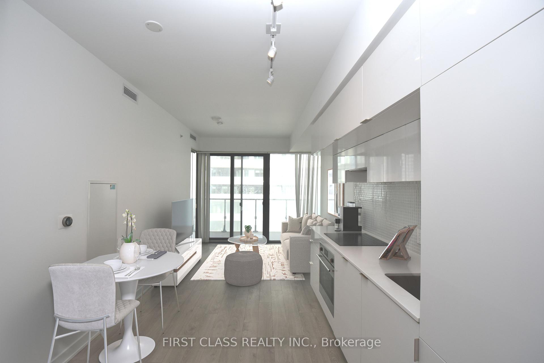
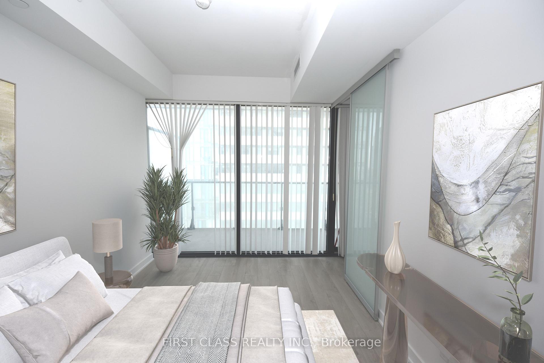
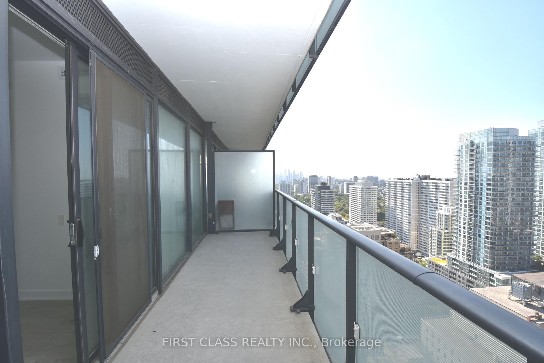
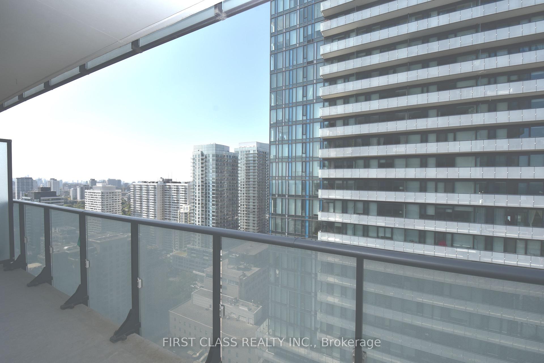
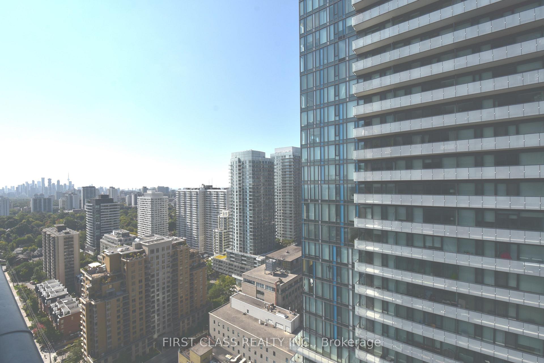
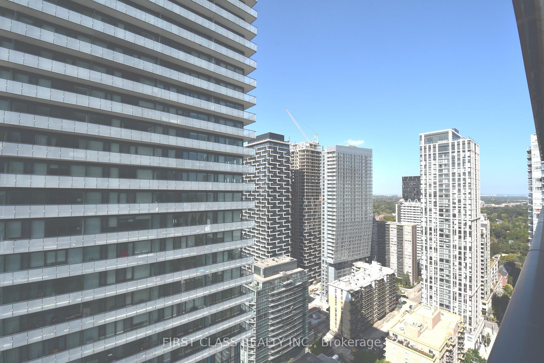
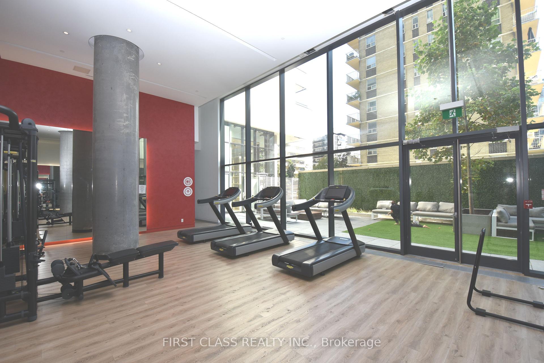
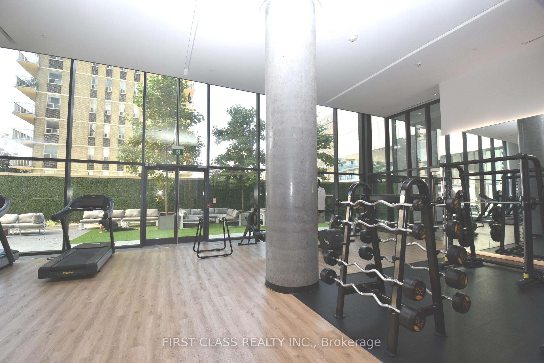
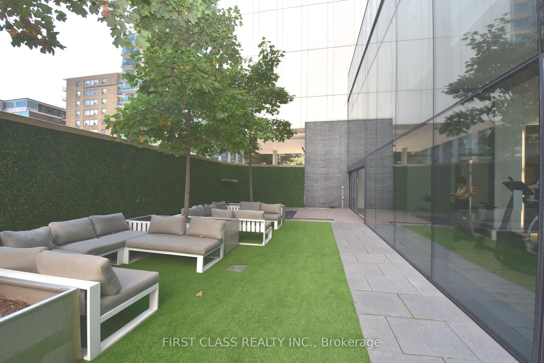
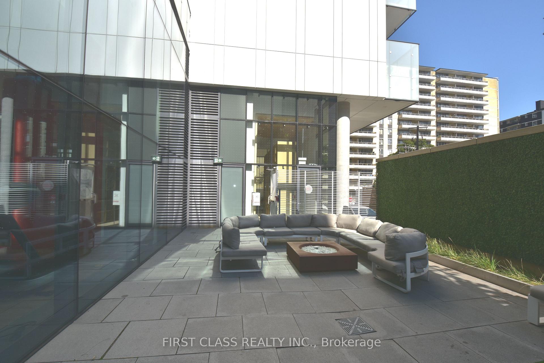




















| Beautiful 1+ Den Unit With Open View. West Facing Floor Plan With Unobstructed Mt. Pleasent View . Floor to Ceiling Glass Around Whole Unit. Full of Natural Light. Bedrooms Has Large Windows, Double Closets And Hardwood Floors. Walking Distance to Subway, TTC, Light Rail, Mt. Pleasant Express Bus to Downtown. Also Walk to Loblaws, Movie Theatre, Best Restaurants and Schools. Building With Great amenities. Infinity Rooftop Pool Wth Sun Lounge, Yoga Deck, Gym, Party Room, Sauna, Billiards Room With Bar, Private Cabanas, BBQ Dining and Fire Pit. 24 hr Concierge. |
| Price | $590,000 |
| Taxes: | $2775.32 |
| Maintenance Fee: | 451.00 |
| Address: | 185 Roehampton Ave , Unit 2712, Toronto, M4P 2K5, Ontario |
| Province/State: | Ontario |
| Condo Corporation No | TSCC |
| Level | 27 |
| Unit No | 12 |
| Directions/Cross Streets: | Yonge / Eglinton |
| Rooms: | 4 |
| Bedrooms: | 1 |
| Bedrooms +: | 1 |
| Kitchens: | 1 |
| Family Room: | N |
| Basement: | None |
| Property Type: | Condo Apt |
| Style: | Apartment |
| Exterior: | Concrete |
| Garage Type: | None |
| Garage(/Parking)Space: | 0.00 |
| Drive Parking Spaces: | 0 |
| Park #1 | |
| Parking Type: | None |
| Exposure: | W |
| Balcony: | Open |
| Locker: | None |
| Pet Permited: | Restrict |
| Approximatly Square Footage: | 500-599 |
| Maintenance: | 451.00 |
| Building Insurance Included: | Y |
| Fireplace/Stove: | N |
| Heat Source: | Gas |
| Heat Type: | Forced Air |
| Central Air Conditioning: | Central Air |
| Ensuite Laundry: | Y |
$
%
Years
This calculator is for demonstration purposes only. Always consult a professional
financial advisor before making personal financial decisions.
| Although the information displayed is believed to be accurate, no warranties or representations are made of any kind. |
| FIRST CLASS REALTY INC. |
- Listing -1 of 0
|
|

Dir:
1-866-382-2968
Bus:
416-548-7854
Fax:
416-981-7184
| Book Showing | Email a Friend |
Jump To:
At a Glance:
| Type: | Condo - Condo Apt |
| Area: | Toronto |
| Municipality: | Toronto |
| Neighbourhood: | Mount Pleasant West |
| Style: | Apartment |
| Lot Size: | x () |
| Approximate Age: | |
| Tax: | $2,775.32 |
| Maintenance Fee: | $451 |
| Beds: | 1+1 |
| Baths: | 1 |
| Garage: | 0 |
| Fireplace: | N |
| Air Conditioning: | |
| Pool: |
Locatin Map:
Payment Calculator:

Listing added to your favorite list
Looking for resale homes?

By agreeing to Terms of Use, you will have ability to search up to 247088 listings and access to richer information than found on REALTOR.ca through my website.
- Color Examples
- Red
- Magenta
- Gold
- Black and Gold
- Dark Navy Blue And Gold
- Cyan
- Black
- Purple
- Gray
- Blue and Black
- Orange and Black
- Green
- Device Examples


