$3,095
Available - For Rent
Listing ID: W11889292
1150 Stroud Lane , Unit 4, Mississauga, L5J 0B3, Ontario
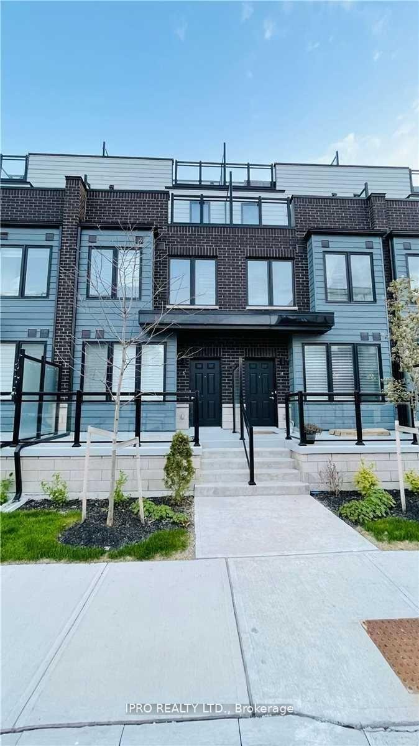
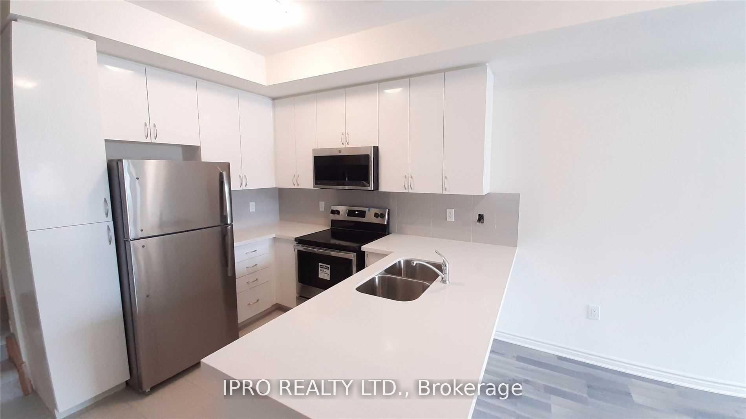
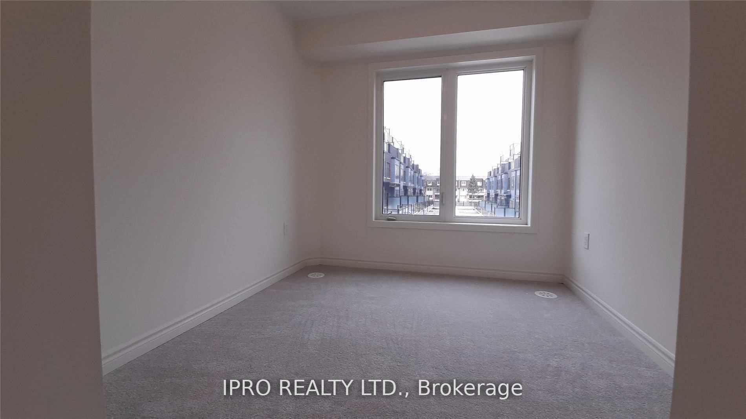
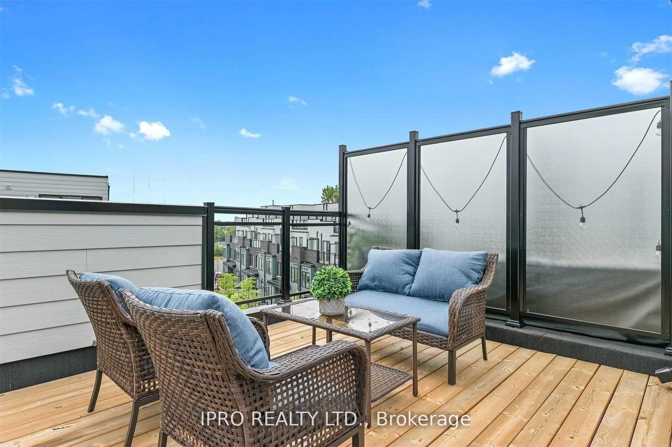
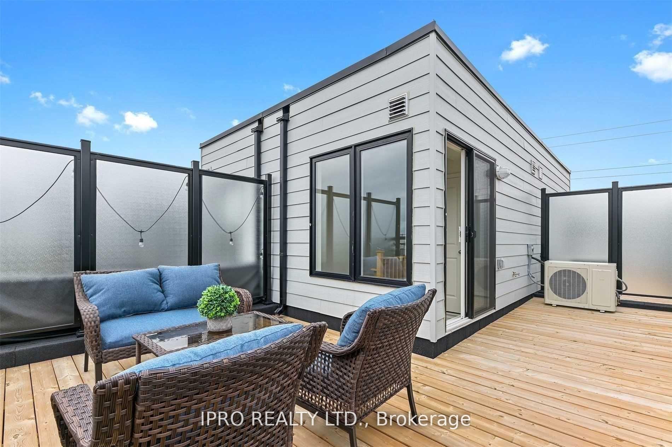
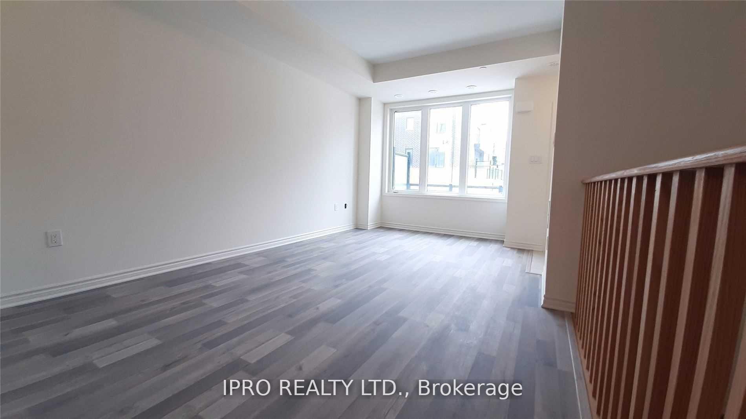
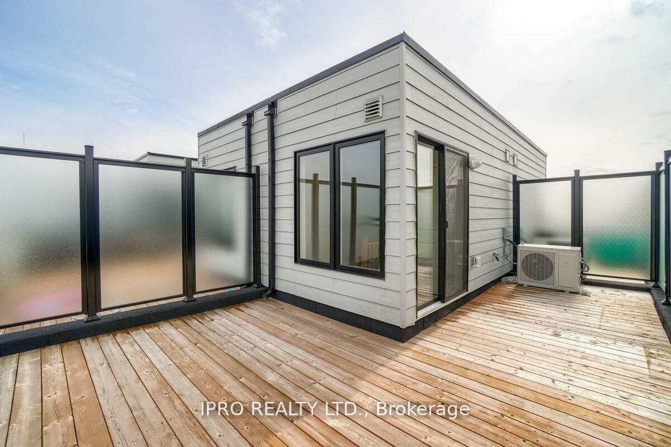
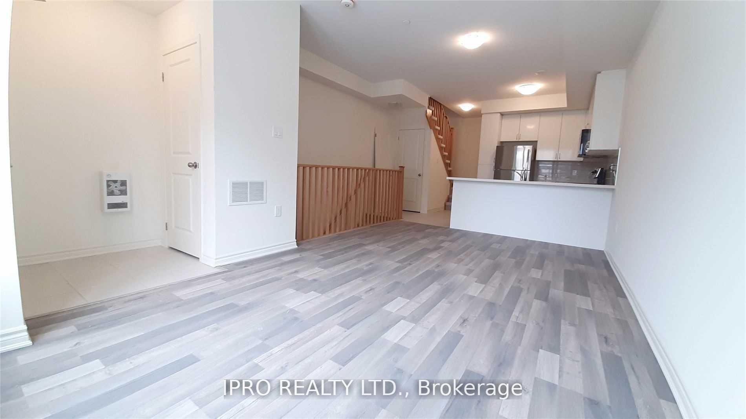
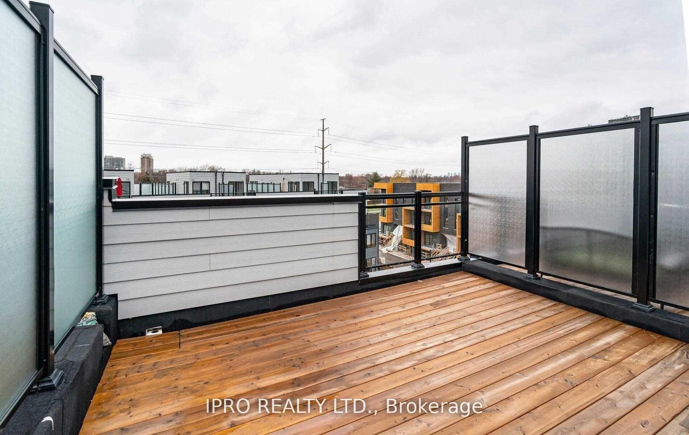
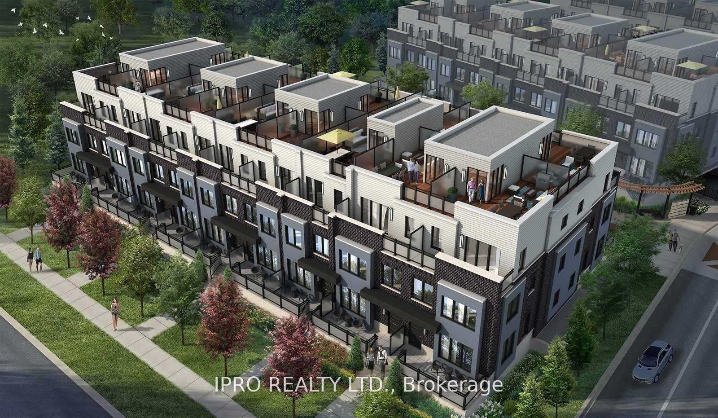
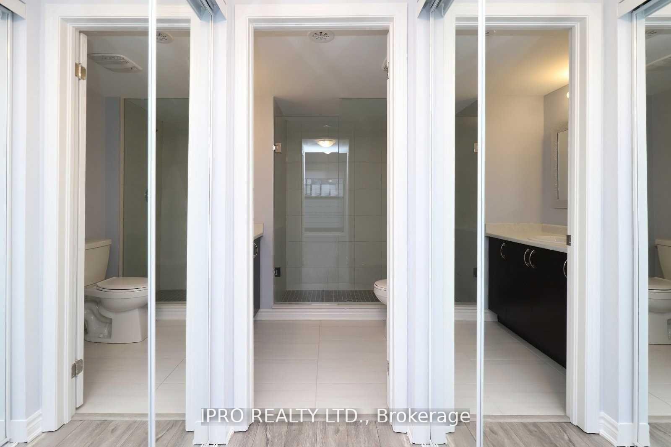
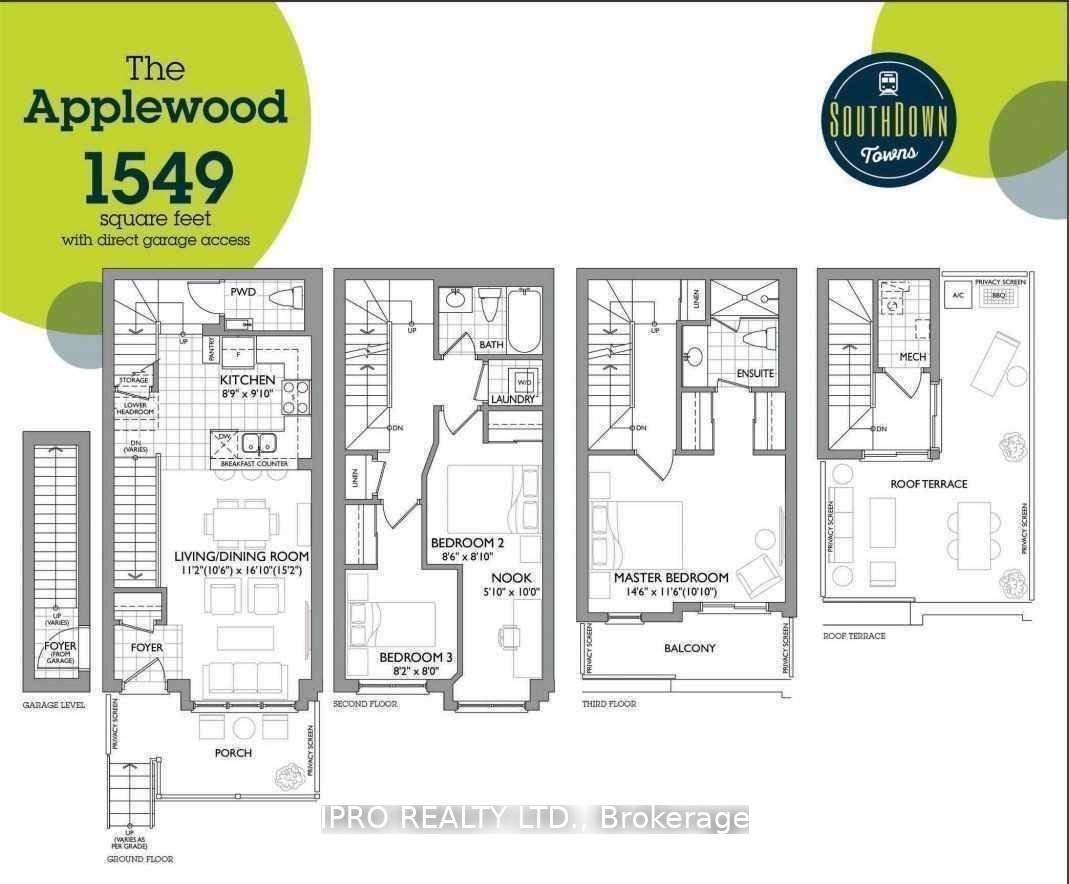
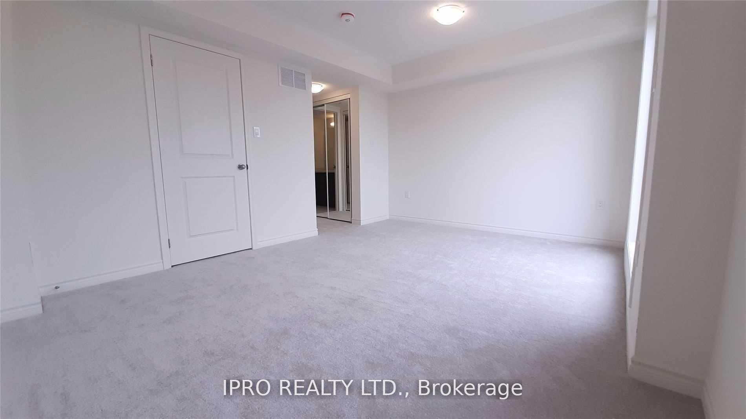













| *Modern & Sleek** 3 Bdr, 2.5 Bath Townhome With Roof Top Terrace For Entertainment. Main Floor With 9' Ceilings & Laminate Floors In Living/Dining Plus 2Pc Bath. Spacious Kitchen With S/S Appliances & Quartz Counter. 2nd Floor With 2 Bdrs, Laundry & 4Pc Bath. 3rd Floor Master Retreat With Double Closet, 3Pc Ensuite & Private Balcony. 4th Floor Takes You To Spacious Roof Top Sundeck/Terrace W/ Great City Views! |
| Extras: Walking Distance To Clarkson Go Station And 20 Minutes Go Train To Downtown. |
| Price | $3,095 |
| Address: | 1150 Stroud Lane , Unit 4, Mississauga, L5J 0B3, Ontario |
| Province/State: | Ontario |
| Condo Corporation No | FSC |
| Level | 1 |
| Unit No | 4 |
| Directions/Cross Streets: | Southdown & Broomsgrove |
| Rooms: | 6 |
| Bedrooms: | 3 |
| Bedrooms +: | |
| Kitchens: | 1 |
| Family Room: | N |
| Basement: | None |
| Furnished: | N |
| Approximatly Age: | 0-5 |
| Property Type: | Condo Townhouse |
| Style: | 3-Storey |
| Exterior: | Brick, Other |
| Garage Type: | Underground |
| Garage(/Parking)Space: | 1.00 |
| Drive Parking Spaces: | 1 |
| Park #1 | |
| Parking Type: | Owned |
| Exposure: | E |
| Balcony: | Terr |
| Locker: | Owned |
| Pet Permited: | N |
| Retirement Home: | N |
| Approximatly Age: | 0-5 |
| Approximatly Square Footage: | 1400-1599 |
| Building Amenities: | Bbqs Allowed, Rooftop Deck/Garden |
| Property Features: | Clear View, Hospital, Park, Place Of Worship, Public Transit, School |
| Common Elements Included: | Y |
| Parking Included: | Y |
| Building Insurance Included: | Y |
| Fireplace/Stove: | N |
| Heat Source: | Gas |
| Heat Type: | Forced Air |
| Central Air Conditioning: | Central Air |
| Laundry Level: | Upper |
| Ensuite Laundry: | Y |
| Elevator Lift: | N |
| Although the information displayed is believed to be accurate, no warranties or representations are made of any kind. |
| IPRO REALTY LTD. |
- Listing -1 of 0
|
|

Dir:
1-866-382-2968
Bus:
416-548-7854
Fax:
416-981-7184
| Book Showing | Email a Friend |
Jump To:
At a Glance:
| Type: | Condo - Condo Townhouse |
| Area: | Peel |
| Municipality: | Mississauga |
| Neighbourhood: | Clarkson |
| Style: | 3-Storey |
| Lot Size: | x () |
| Approximate Age: | 0-5 |
| Tax: | $0 |
| Maintenance Fee: | $0 |
| Beds: | 3 |
| Baths: | 3 |
| Garage: | 1 |
| Fireplace: | N |
| Air Conditioning: | |
| Pool: |
Locatin Map:

Listing added to your favorite list
Looking for resale homes?

By agreeing to Terms of Use, you will have ability to search up to 247088 listings and access to richer information than found on REALTOR.ca through my website.
- Color Examples
- Red
- Magenta
- Gold
- Black and Gold
- Dark Navy Blue And Gold
- Cyan
- Black
- Purple
- Gray
- Blue and Black
- Orange and Black
- Green
- Device Examples


