$699,900
Available - For Sale
Listing ID: X11888739
1186 QUEEN St , Kincardine, N2Z 1G5, Ontario
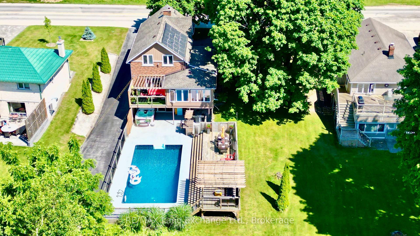
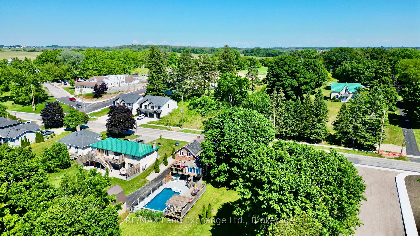
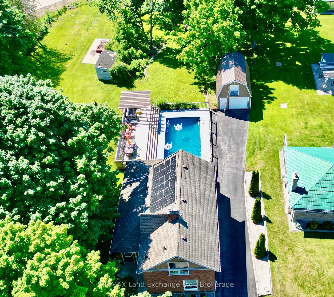
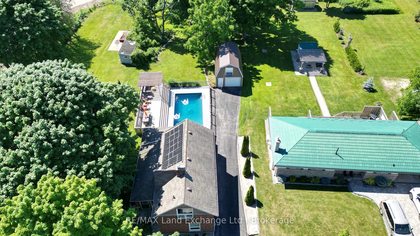
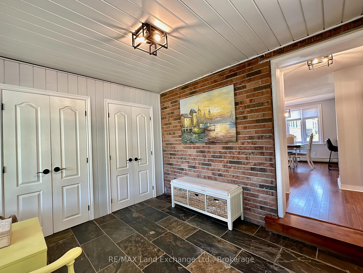
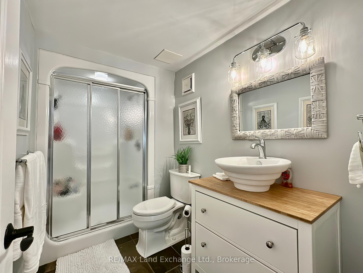

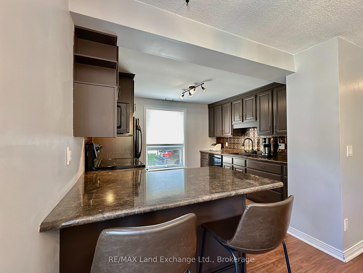
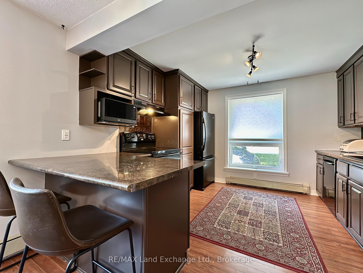
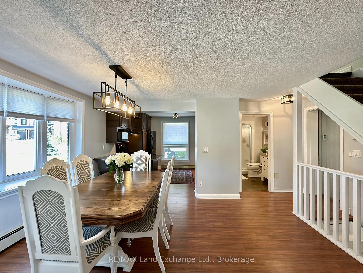
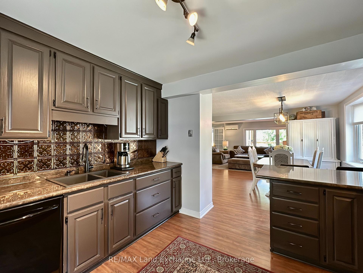
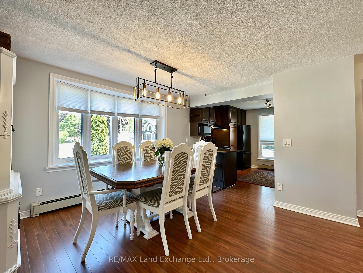
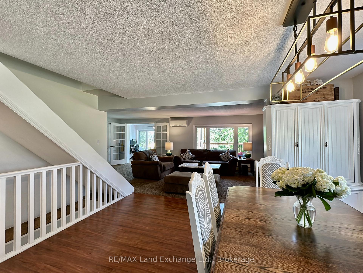
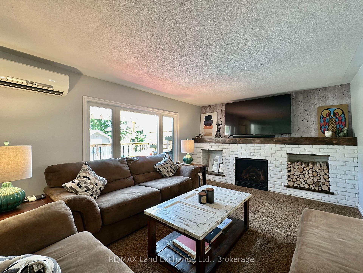
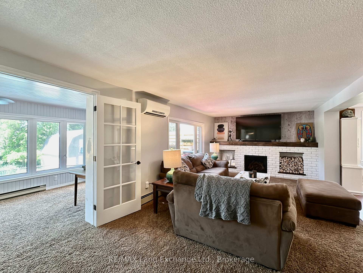
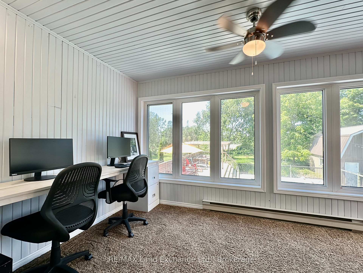
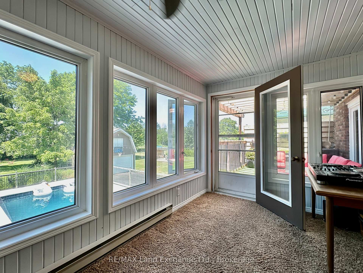
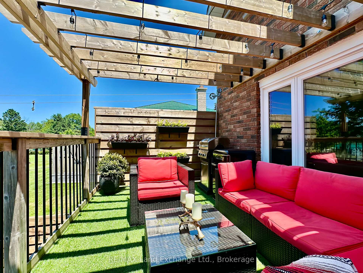
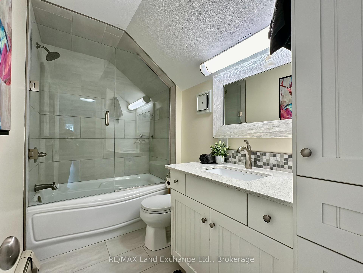
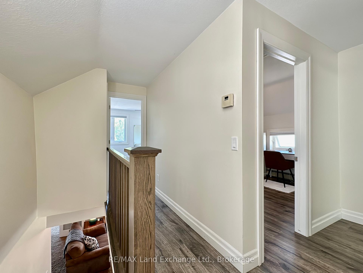
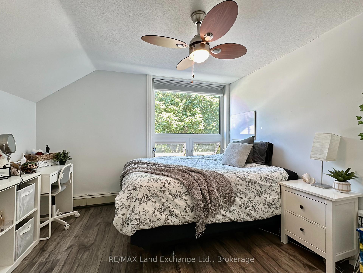
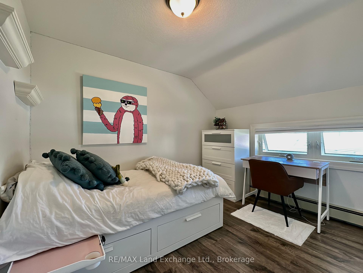

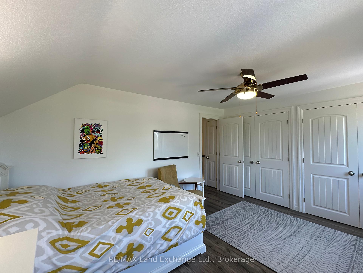
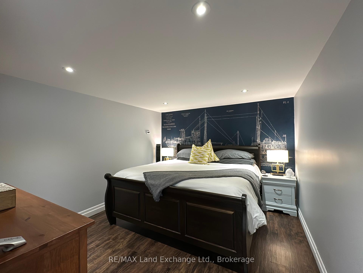
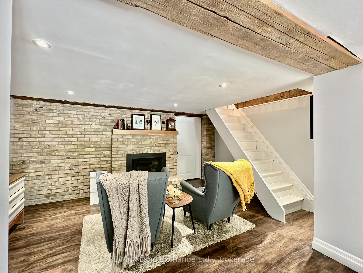
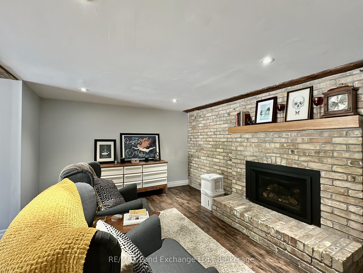
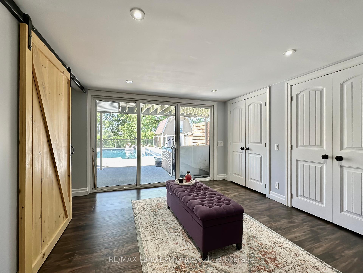
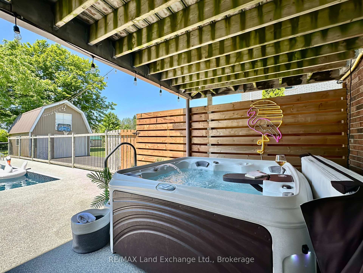
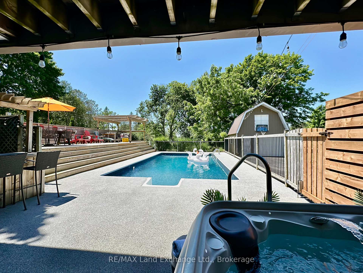
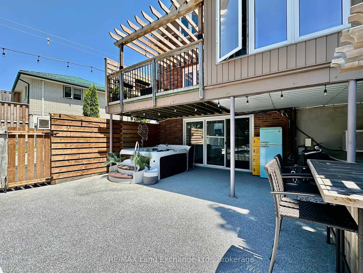
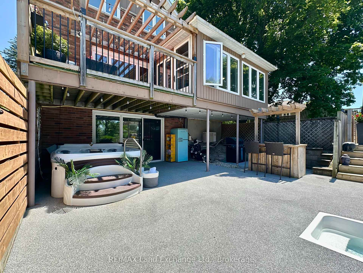
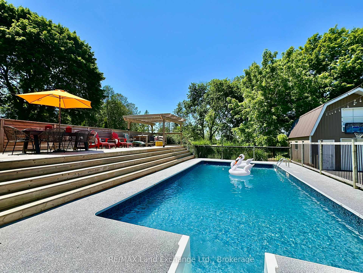
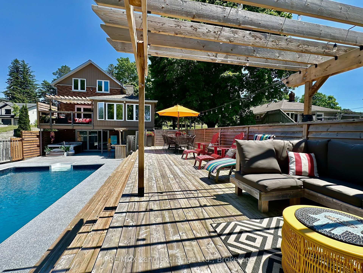
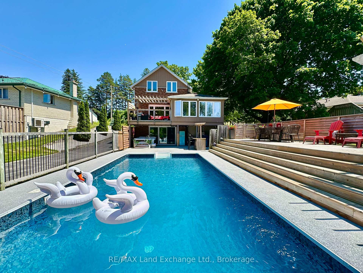
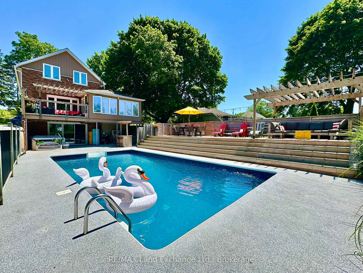
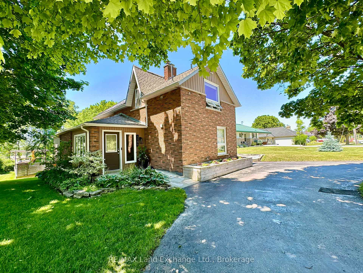
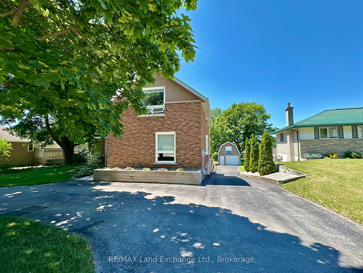






































| Welcome to your dream home, perfectly situated near the golf course, downtown, trails, hospital, and Lake Huron! This 3 Bedroom, 2 Bathroom two storey home combines comfort, convenience, and style in one incredible package. The open concept main living area is beautifully done with a large living area, kitchen and dining room. Nestled on a spacious lot with dual access to Queen Street, this property boasts a horseshoe driveway for easy entry and exit. The backyard is a true retreat, featuring an inviting inground pool with a relaxing hot tub, perfect for entertaining. The walkout basement leads directly to this outdoor paradise, blending the indoor and outdoor living. The home also includes a detached garage with a versatile loft space, ideal for additional storage. An upper rear deck overlooks the pool and beautifully landscaped backyard, offering a serene spot for morning coffee or evening gatherings. Inside, the layout is designed for both family living and entertaining, with bright, open spaces and modern finishes throughout. 3 spacious bedrooms with an updated bathroom upstairs rounds out this beautiful home. Proximity to key amenities, including the golf course, downtown dining and shopping, nature trails, hospital, and the beach, makes this property a rare gem in an unbeatable location. Don't miss your chance to own this exceptional home schedule your private showing today! |
| Price | $699,900 |
| Taxes: | $4333.92 |
| Assessment: | $283000 |
| Assessment Year: | 2024 |
| Address: | 1186 QUEEN St , Kincardine, N2Z 1G5, Ontario |
| Lot Size: | 70.00 x 244.20 (Feet) |
| Acreage: | < .50 |
| Directions/Cross Streets: | H21 Kincardine to Durham Street, west to Queen Street, north to #1186 on west side |
| Rooms: | 10 |
| Rooms +: | 3 |
| Bedrooms: | 3 |
| Bedrooms +: | 0 |
| Kitchens: | 1 |
| Kitchens +: | 0 |
| Family Room: | Y |
| Basement: | Finished, Full |
| Property Type: | Detached |
| Style: | 1 1/2 Storey |
| Exterior: | Brick, Vinyl Siding |
| Garage Type: | Detached |
| (Parking/)Drive: | Circular |
| Drive Parking Spaces: | 4 |
| Pool: | Inground |
| Property Features: | Golf, Hospital |
| Fireplace/Stove: | Y |
| Heat Source: | Gas |
| Heat Type: | Water |
| Central Air Conditioning: | Wall Unit |
| Elevator Lift: | N |
| Sewers: | Sewers |
| Water: | Municipal |
| Utilities-Cable: | Y |
| Utilities-Hydro: | Y |
| Utilities-Telephone: | Y |
$
%
Years
This calculator is for demonstration purposes only. Always consult a professional
financial advisor before making personal financial decisions.
| Although the information displayed is believed to be accurate, no warranties or representations are made of any kind. |
| RE/MAX Land Exchange Ltd. |
- Listing -1 of 0
|
|

Dir:
1-866-382-2968
Bus:
416-548-7854
Fax:
416-981-7184
| Virtual Tour | Book Showing | Email a Friend |
Jump To:
At a Glance:
| Type: | Freehold - Detached |
| Area: | Bruce |
| Municipality: | Kincardine |
| Neighbourhood: | Kincardine |
| Style: | 1 1/2 Storey |
| Lot Size: | 70.00 x 244.20(Feet) |
| Approximate Age: | |
| Tax: | $4,333.92 |
| Maintenance Fee: | $0 |
| Beds: | 3 |
| Baths: | 2 |
| Garage: | 0 |
| Fireplace: | Y |
| Air Conditioning: | |
| Pool: | Inground |
Locatin Map:
Payment Calculator:

Listing added to your favorite list
Looking for resale homes?

By agreeing to Terms of Use, you will have ability to search up to 247088 listings and access to richer information than found on REALTOR.ca through my website.
- Color Examples
- Red
- Magenta
- Gold
- Black and Gold
- Dark Navy Blue And Gold
- Cyan
- Black
- Purple
- Gray
- Blue and Black
- Orange and Black
- Green
- Device Examples


