$869,900
Available - For Sale
Listing ID: X11889192
25 Jeffrey Dr , Guelph, N1E 0L6, Ontario
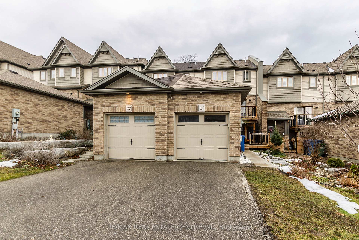
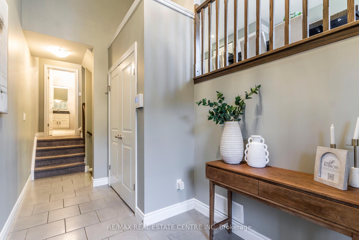
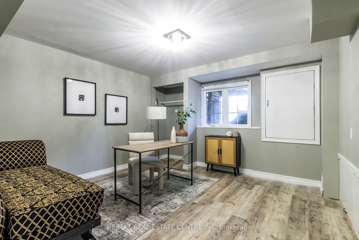
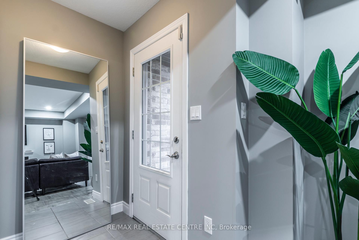
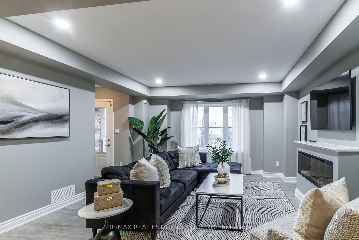
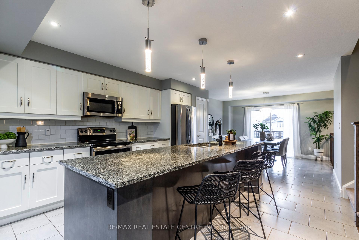
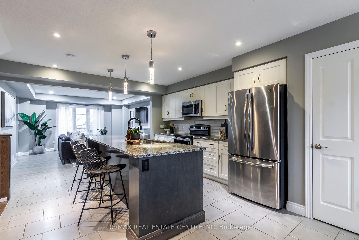
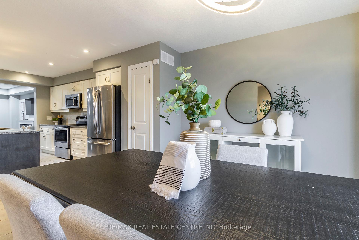
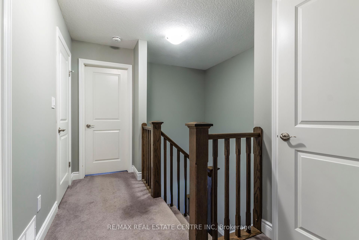
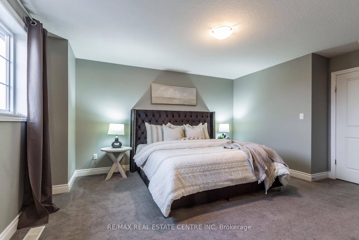
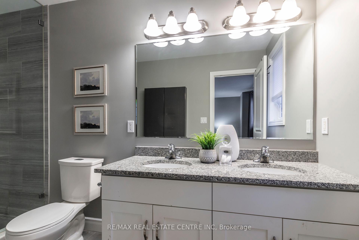
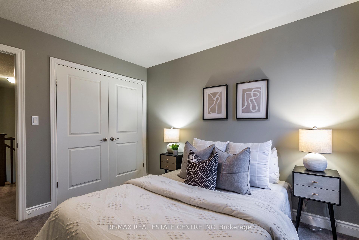
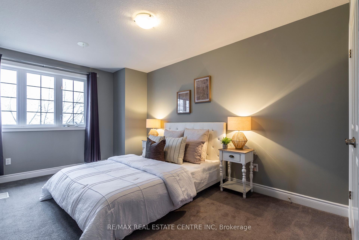
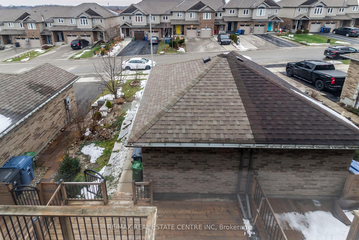
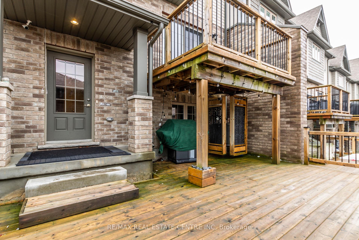
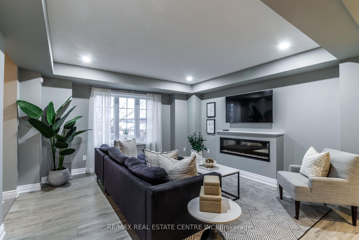
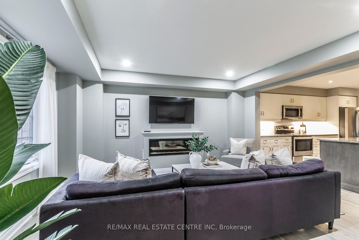
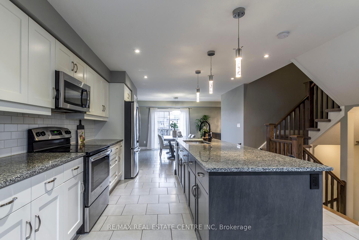
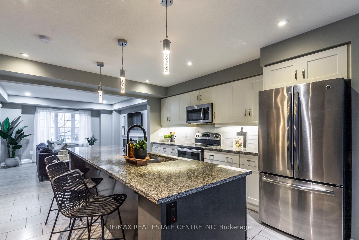
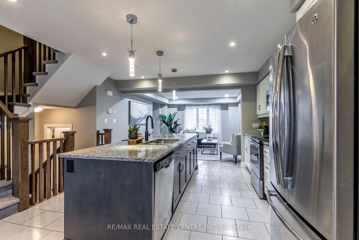
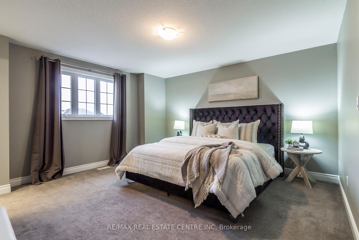
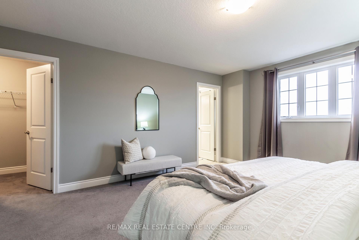
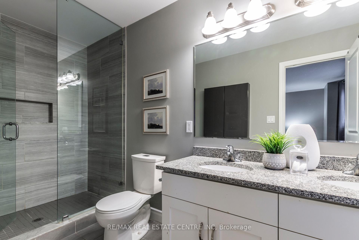
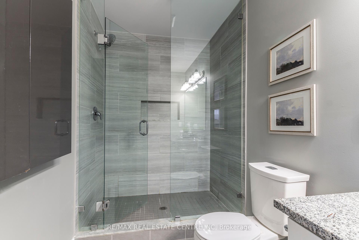
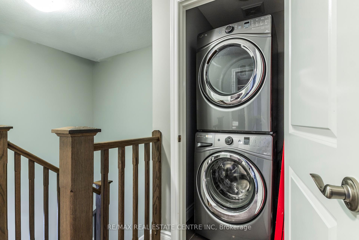
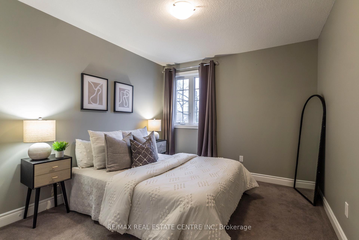
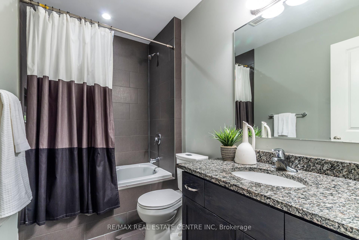
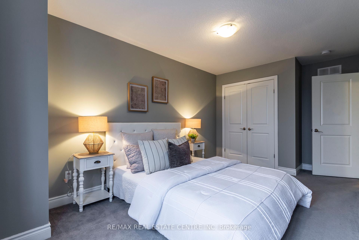
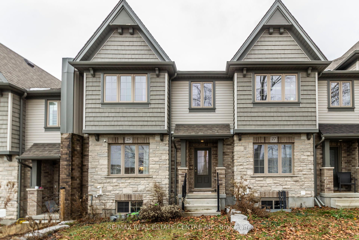
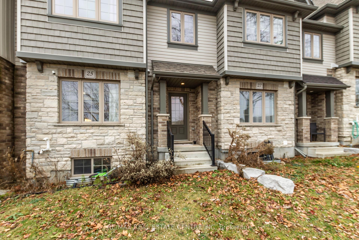
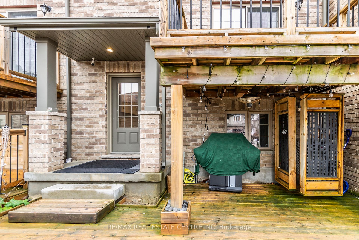
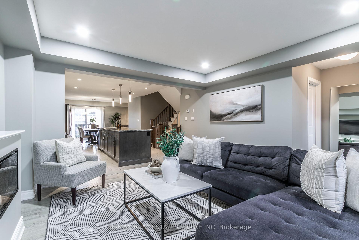
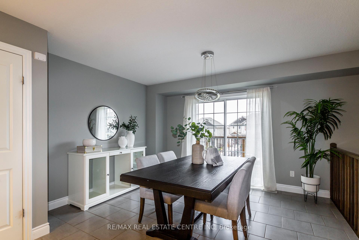
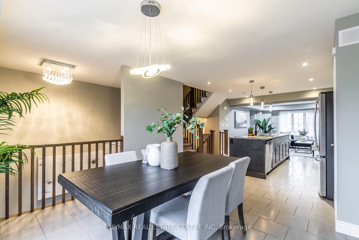
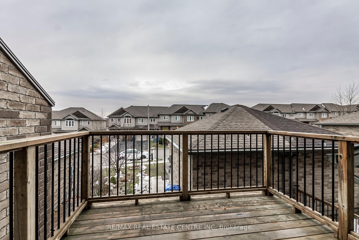
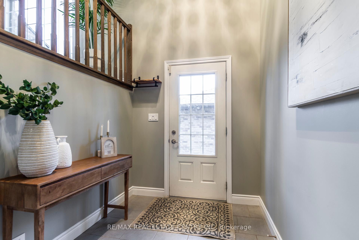
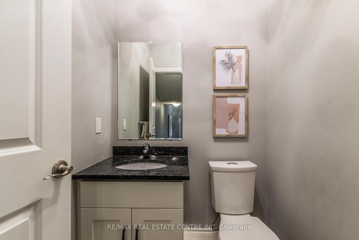
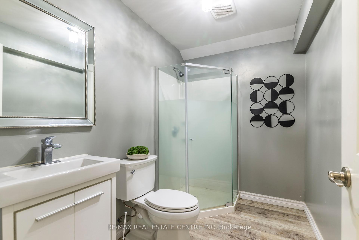
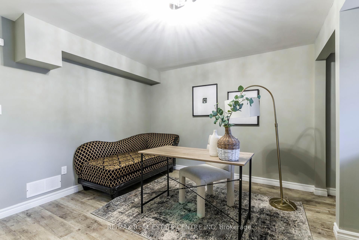
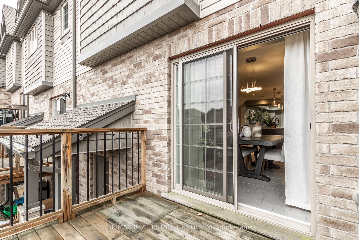








































| You will be truly impressed with this spacious, free-hold town home, located in the east end of Guelph. Surrounded by walking trails and a conservation area, it is a short drive to many amenities. The front entrance greets you with a lower deck seating area. The upgraded kitchen will sure to impress you with granite countertops and subway tile backsplash. Gather in front of the electric fireplace in the large living room. This home boasts four large bedrooms and four washrooms. Don't let this one slip away! |
| Price | $869,900 |
| Taxes: | $4526.36 |
| Assessment: | $343000 |
| Assessment Year: | 2024 |
| Address: | 25 Jeffrey Dr , Guelph, N1E 0L6, Ontario |
| Lot Size: | 21.00 x 107.00 (Feet) |
| Directions/Cross Streets: | Eastview & Starview Dr. |
| Rooms: | 5 |
| Rooms +: | 1 |
| Bedrooms: | 3 |
| Bedrooms +: | 1 |
| Kitchens: | 1 |
| Family Room: | N |
| Basement: | Part Fin |
| Approximatly Age: | 6-15 |
| Property Type: | Att/Row/Twnhouse |
| Style: | 2-Storey |
| Exterior: | Alum Siding, Brick |
| Garage Type: | Detached |
| (Parking/)Drive: | Private |
| Drive Parking Spaces: | 1 |
| Pool: | None |
| Approximatly Age: | 6-15 |
| Approximatly Square Footage: | 1500-2000 |
| Fireplace/Stove: | Y |
| Heat Source: | Gas |
| Heat Type: | Forced Air |
| Central Air Conditioning: | Central Air |
| Laundry Level: | Upper |
| Sewers: | Sewers |
| Water: | Municipal |
| Water Supply Types: | Artesian Wel |
| Utilities-Hydro: | Y |
| Utilities-Gas: | Y |
| Utilities-Telephone: | A |
$
%
Years
This calculator is for demonstration purposes only. Always consult a professional
financial advisor before making personal financial decisions.
| Although the information displayed is believed to be accurate, no warranties or representations are made of any kind. |
| RE/MAX REAL ESTATE CENTRE INC |
- Listing -1 of 0
|
|

Dir:
1-866-382-2968
Bus:
416-548-7854
Fax:
416-981-7184
| Virtual Tour | Book Showing | Email a Friend |
Jump To:
At a Glance:
| Type: | Freehold - Att/Row/Twnhouse |
| Area: | Wellington |
| Municipality: | Guelph |
| Neighbourhood: | Grange Hill East |
| Style: | 2-Storey |
| Lot Size: | 21.00 x 107.00(Feet) |
| Approximate Age: | 6-15 |
| Tax: | $4,526.36 |
| Maintenance Fee: | $0 |
| Beds: | 3+1 |
| Baths: | 4 |
| Garage: | 0 |
| Fireplace: | Y |
| Air Conditioning: | |
| Pool: | None |
Locatin Map:
Payment Calculator:

Listing added to your favorite list
Looking for resale homes?

By agreeing to Terms of Use, you will have ability to search up to 247088 listings and access to richer information than found on REALTOR.ca through my website.
- Color Examples
- Red
- Magenta
- Gold
- Black and Gold
- Dark Navy Blue And Gold
- Cyan
- Black
- Purple
- Gray
- Blue and Black
- Orange and Black
- Green
- Device Examples


