$434,900
Available - For Sale
Listing ID: X11888726
10542 Main St , North Dundas, K0E 1W0, Ontario
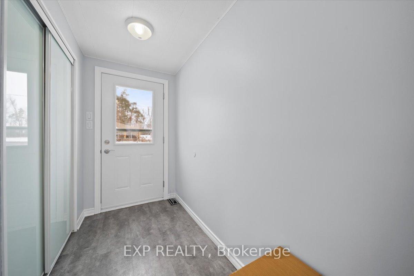
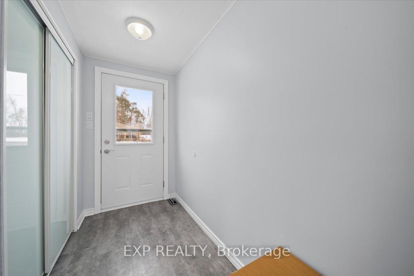
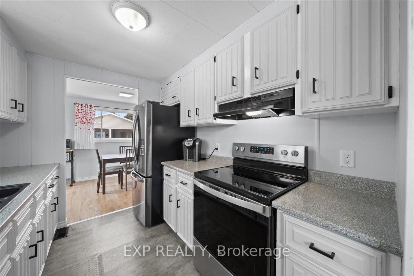
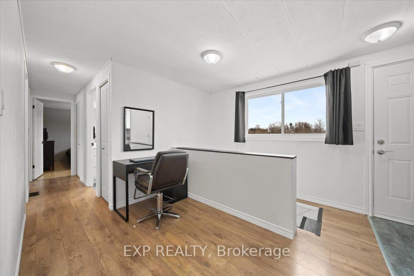
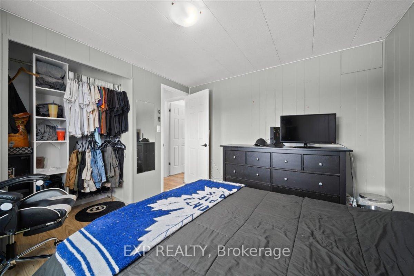
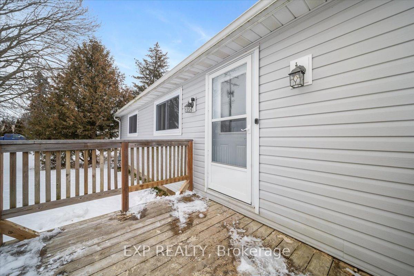
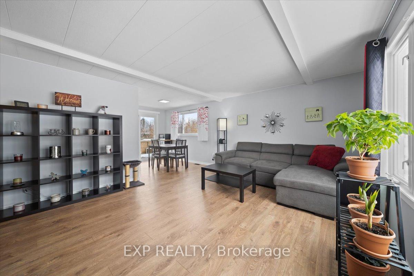
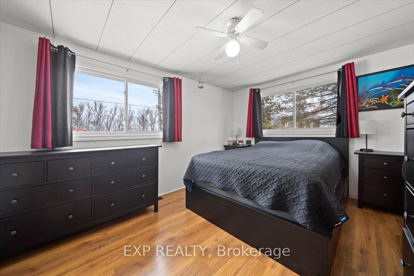
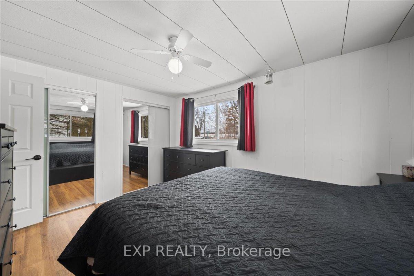
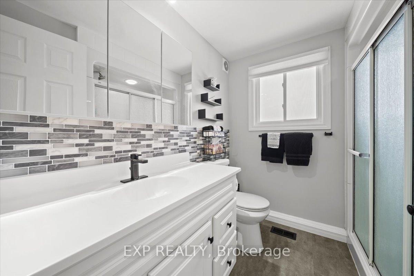
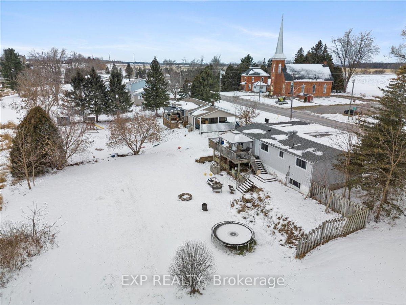
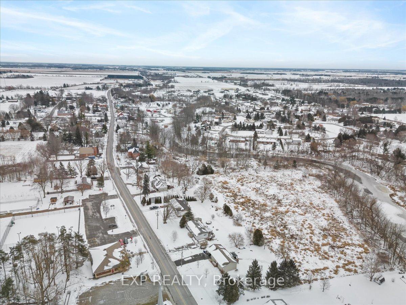
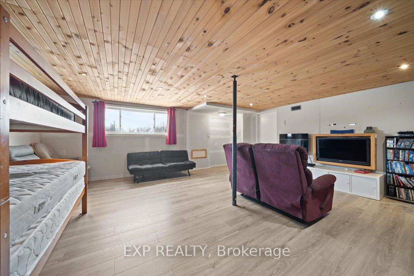
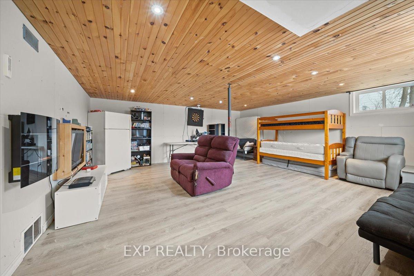
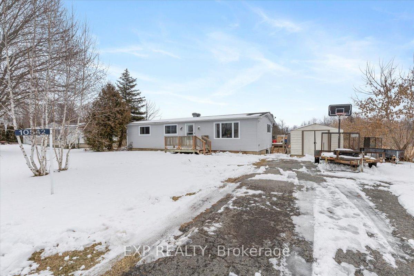
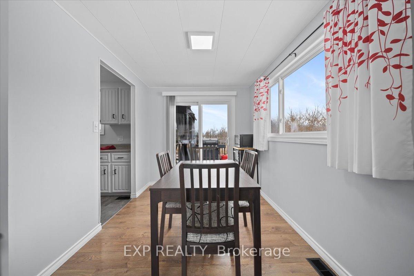
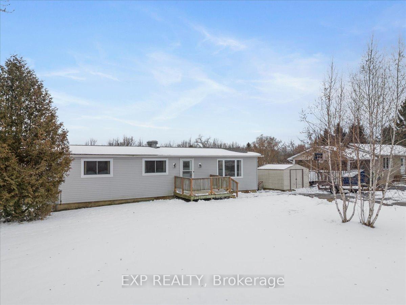
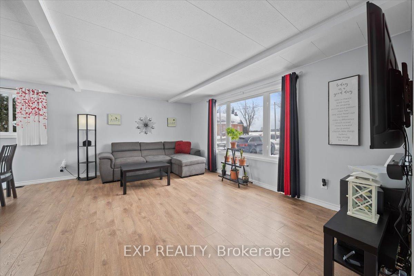
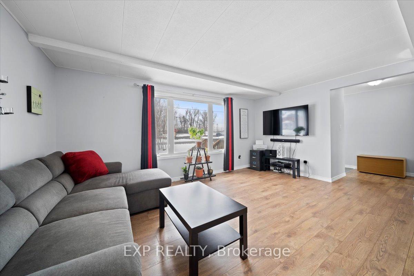
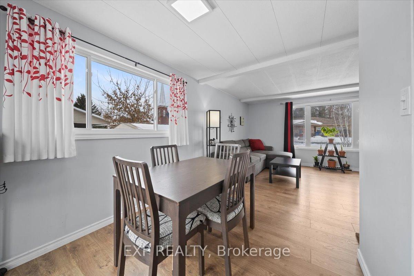
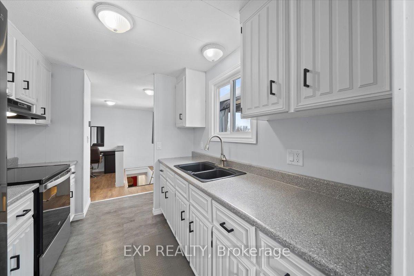
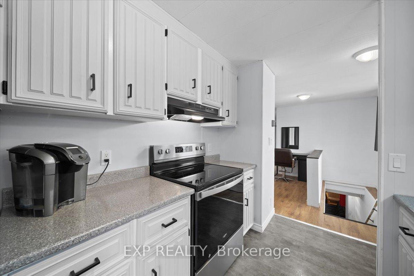
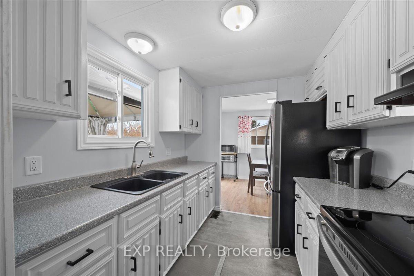
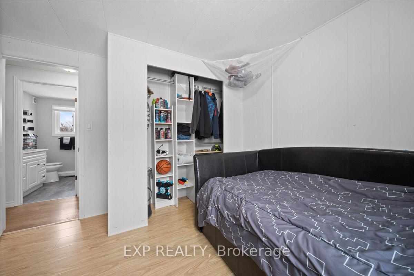
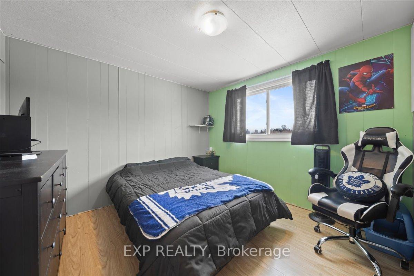
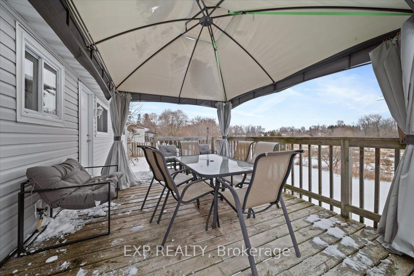
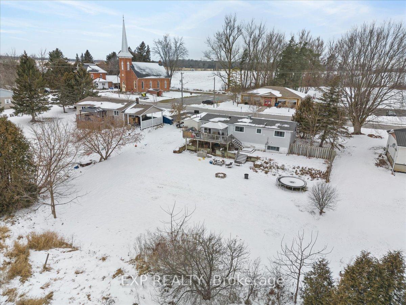
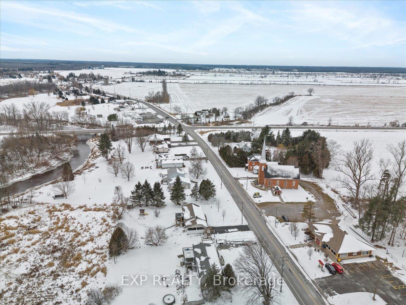
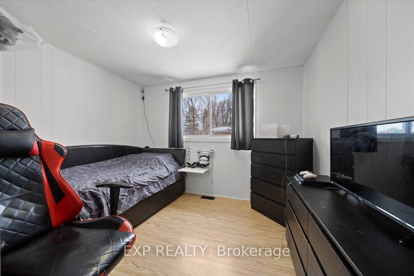





























| It's easy to call this place home! Here where the old time charm of Main Street meets modern convenience, you'll find plenty of room in this well-maintained 3-bedroom bungalow to right size your life. Featuring ample southern exposure and large windows on all sides, this home offers a private view over a spacious backyard overlooking the Nation River with no rear neighbours. This classic bungalow puts the focus on the time you spend together, with a galley kitchen to keep meals manageable, while life flows naturally into adjacent common spaces inside and out - the open living room, the dining room with south-facing walkout to the deck, and a bonus central nook/flex space close to both front and back entrances featuring built-in pantry near the steps to the basement. Lower level includes a cozy family/games room, with the rest of the lower level offering ample storage in the huge laundry/utility space. Nestled among a vibrant historical community, you're just steps from the local post office, right across the street from the public library and playground, overlooking a popular public school. A gas station, convenience store and LCBO outlet are all within walking distance, making this a perfect commute for those looking to lay down roots and enjoy a laid back county life without giving up all the conveniences of community living. South Mountain has a lot to offer! Come learn more today. UPDATES/NEW: Water pump (2024), Siding (2019), Roof & windows (2017), Nat Gas HWT (2013), Fridge (2021), Washer & Dryer (2012) Nat gas furnace (2009). |
| Extras: Decorative Electric Fireplace, Gazebo |
| Price | $434,900 |
| Taxes: | $2300.00 |
| Address: | 10542 Main St , North Dundas, K0E 1W0, Ontario |
| Lot Size: | 100.00 x 164.00 (Feet) |
| Acreage: | < .50 |
| Directions/Cross Streets: | County Rd 1 / Main St |
| Rooms: | 6 |
| Rooms +: | 1 |
| Bedrooms: | 3 |
| Bedrooms +: | 0 |
| Kitchens: | 1 |
| Family Room: | Y |
| Basement: | Part Fin |
| Property Type: | Detached |
| Style: | Bungalow |
| Exterior: | Vinyl Siding |
| Garage Type: | None |
| (Parking/)Drive: | Private |
| Drive Parking Spaces: | 6 |
| Pool: | None |
| Other Structures: | Garden Shed |
| Approximatly Square Footage: | 1500-2000 |
| Property Features: | Clear View, Golf, Library, River/Stream, School |
| Fireplace/Stove: | N |
| Heat Source: | Gas |
| Heat Type: | Forced Air |
| Central Air Conditioning: | Central Air |
| Laundry Level: | Lower |
| Elevator Lift: | N |
| Sewers: | Septic |
| Water: | Well |
| Water Supply Types: | Shared Well |
| Utilities-Cable: | A |
| Utilities-Hydro: | Y |
| Utilities-Gas: | Y |
| Utilities-Telephone: | Y |
$
%
Years
This calculator is for demonstration purposes only. Always consult a professional
financial advisor before making personal financial decisions.
| Although the information displayed is believed to be accurate, no warranties or representations are made of any kind. |
| EXP REALTY |
- Listing -1 of 0
|
|

Dir:
1-866-382-2968
Bus:
416-548-7854
Fax:
416-981-7184
| Book Showing | Email a Friend |
Jump To:
At a Glance:
| Type: | Freehold - Detached |
| Area: | Stormont, Dundas and Glengarry |
| Municipality: | North Dundas |
| Neighbourhood: | 708 - North Dundas (Mountain) Twp |
| Style: | Bungalow |
| Lot Size: | 100.00 x 164.00(Feet) |
| Approximate Age: | |
| Tax: | $2,300 |
| Maintenance Fee: | $0 |
| Beds: | 3 |
| Baths: | 1 |
| Garage: | 0 |
| Fireplace: | N |
| Air Conditioning: | |
| Pool: | None |
Locatin Map:
Payment Calculator:

Listing added to your favorite list
Looking for resale homes?

By agreeing to Terms of Use, you will have ability to search up to 247088 listings and access to richer information than found on REALTOR.ca through my website.
- Color Examples
- Red
- Magenta
- Gold
- Black and Gold
- Dark Navy Blue And Gold
- Cyan
- Black
- Purple
- Gray
- Blue and Black
- Orange and Black
- Green
- Device Examples


