$1,588,000
Available - For Sale
Listing ID: N11890061
44 Libra Ave , Richmond Hill, L4S 2J7, Ontario
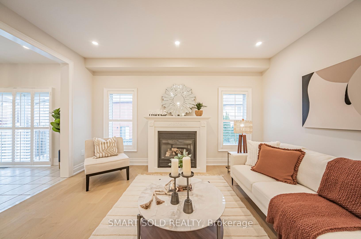
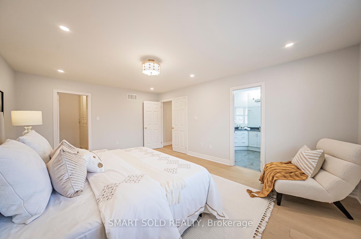
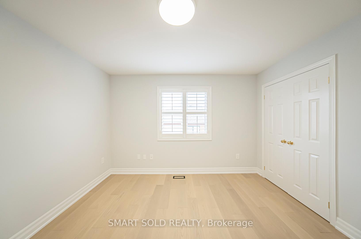
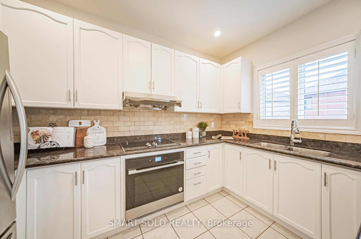
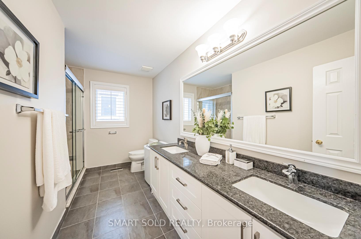
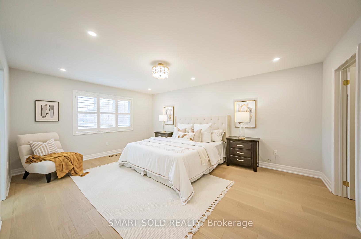
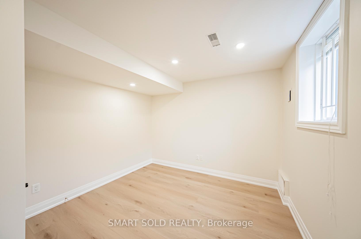
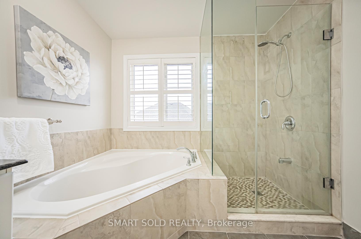
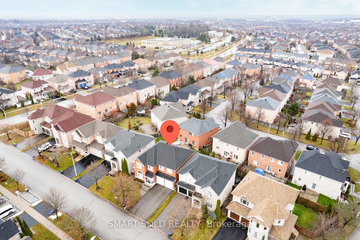
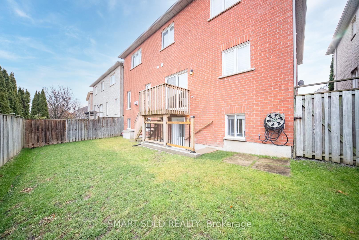
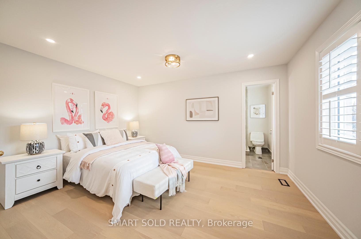
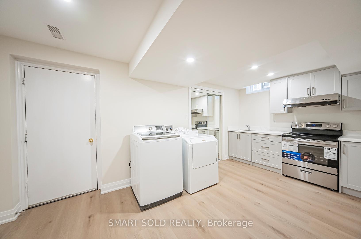
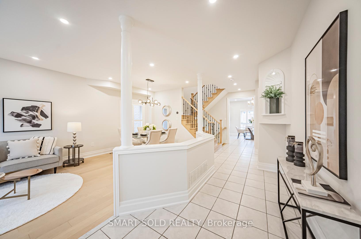
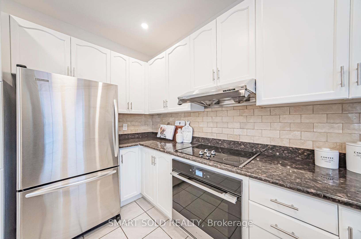
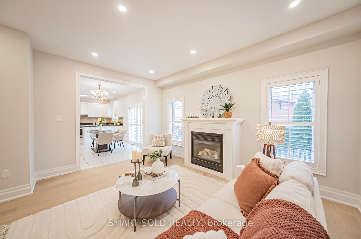
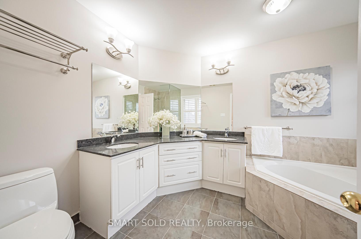
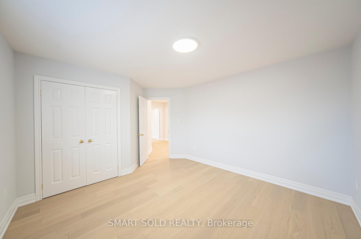
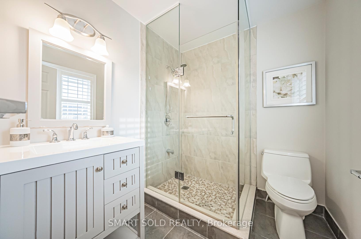
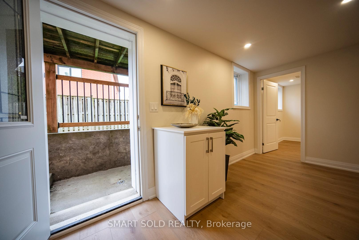
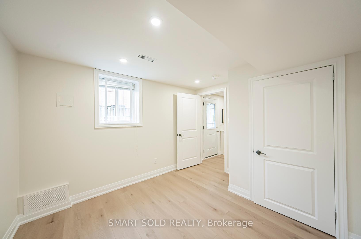
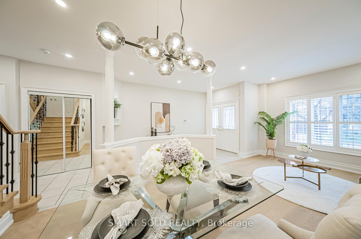
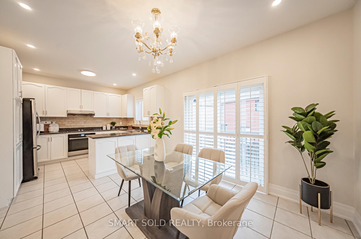
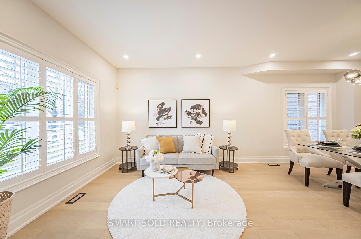
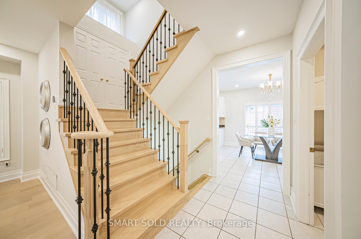
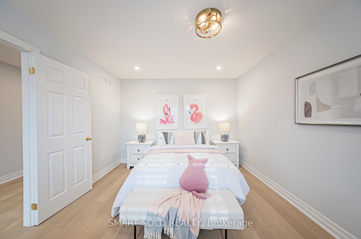
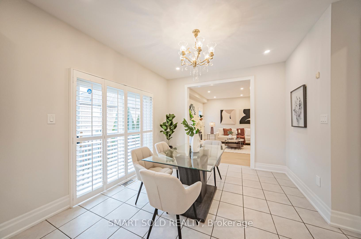
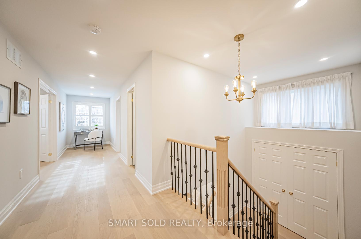
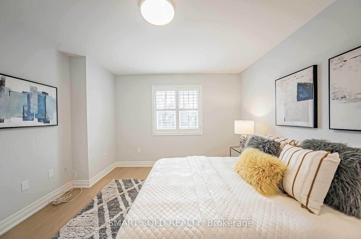
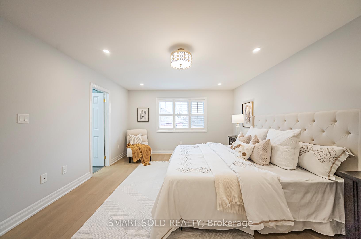
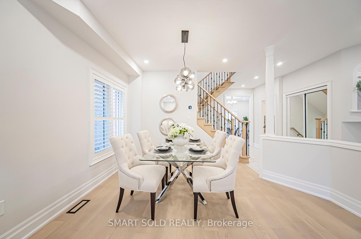
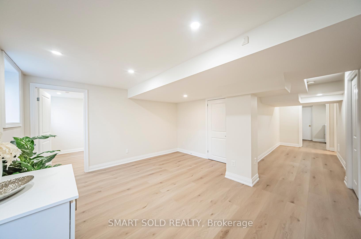
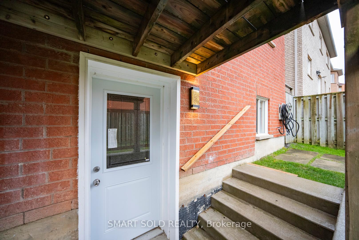
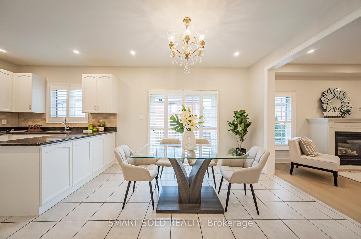
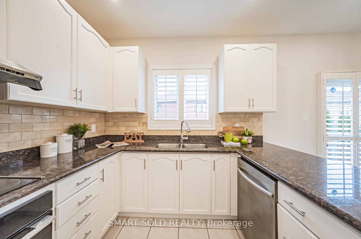
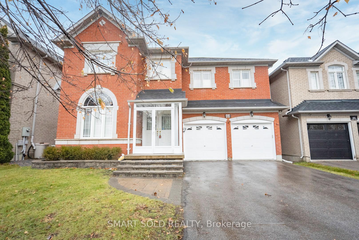
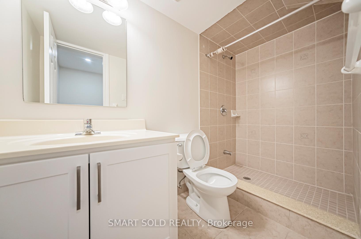
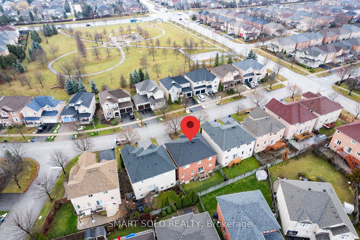
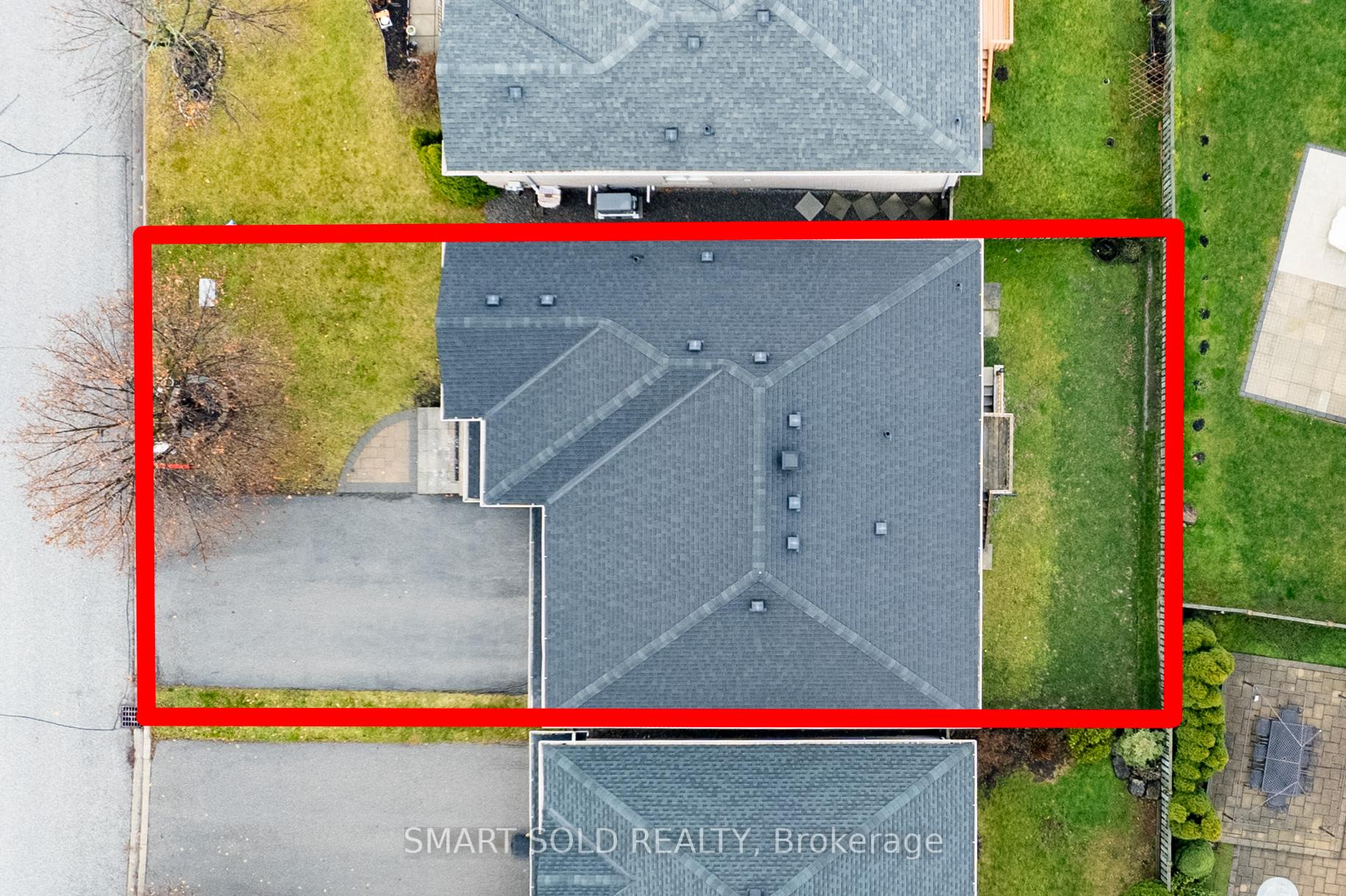
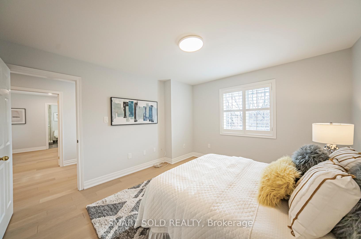
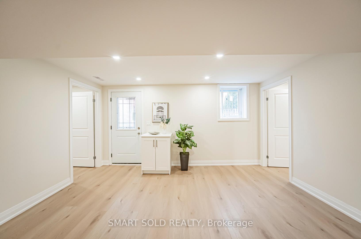
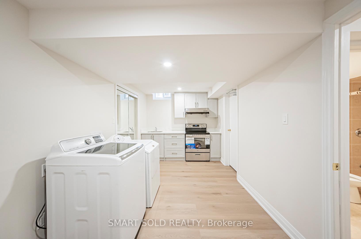











































| Walking Distance To Top Ranking School Zone Silver Stream P.S. & Bayview S.S. Legal Basement With Permit!!! $$$ Over $150K Renovation!!! 4+2 Bed, 5 Bath 2-Storey Detached Home With A Frontage of 45 Feet Located On A Safe, Quiet Lot. Features Double Door Entry, 9 Feet Ceiling, New Premium Engineered Hardwood Floor And Smooth Ceilings Throughout. Freshly Painted, New Light Fixtures And Windows Caulking Has Been Done. A Spacious Family Room With A Fireplace. The Breakfast Area W/O A Fully Fenced Backyard With A Deck & Beautiful Garden. Upper Level Features 4 Spacious Bedrooms And 3 Washrooms. Two Master Bedrooms With Ensuites. Fully Finished & Walk Up Basement With 2 Bedrooms, Full Kitchen, And 1 Bathroom, 1 Washer and Dryer, It Also Comes With A Separate Entrance Providing An Excellent Opportunity For Rental Income Or Private Living Space For Extended Family. A/C (2023), Main Level Washer & Dryer, Kitchen Hood, Oven(As Well As Bsm's) Changed To New (2024). Close To Parks, Restaurants, Supermarkets, Go Station, Hwy 404, All Major Banks, Costco. An Ideal Selection For Home. |
| Extras: Ss Appliances: Fridge, Stove, Dishwasher, All Existing Electrical Light Fixtures & Window Coverings. Washer/Dryer. Furnace. A/C . Basement Appliances. Garage Door Openers + Remotes. Washer on 2nd Level Washroom is Optional |
| Price | $1,588,000 |
| Taxes: | $7331.19 |
| Address: | 44 Libra Ave , Richmond Hill, L4S 2J7, Ontario |
| Lot Size: | 44.95 x 77.10 (Feet) |
| Directions/Cross Streets: | Leslie/Major Mackenzie |
| Rooms: | 9 |
| Rooms +: | 2 |
| Bedrooms: | 4 |
| Bedrooms +: | 2 |
| Kitchens: | 1 |
| Kitchens +: | 1 |
| Family Room: | Y |
| Basement: | Sep Entrance, Walk-Up |
| Property Type: | Detached |
| Style: | 2-Storey |
| Exterior: | Brick |
| Garage Type: | Built-In |
| (Parking/)Drive: | Private |
| Drive Parking Spaces: | 4 |
| Pool: | None |
| Approximatly Square Footage: | 2500-3000 |
| Property Features: | Library, Park, Public Transit, Rec Centre, School |
| Fireplace/Stove: | Y |
| Heat Source: | Gas |
| Heat Type: | Forced Air |
| Central Air Conditioning: | Central Air |
| Laundry Level: | Main |
| Elevator Lift: | N |
| Sewers: | Sewers |
| Water: | Municipal |
| Utilities-Cable: | Y |
| Utilities-Hydro: | Y |
| Utilities-Gas: | Y |
$
%
Years
This calculator is for demonstration purposes only. Always consult a professional
financial advisor before making personal financial decisions.
| Although the information displayed is believed to be accurate, no warranties or representations are made of any kind. |
| SMART SOLD REALTY |
- Listing -1 of 0
|
|

Dir:
1-866-382-2968
Bus:
416-548-7854
Fax:
416-981-7184
| Virtual Tour | Book Showing | Email a Friend |
Jump To:
At a Glance:
| Type: | Freehold - Detached |
| Area: | York |
| Municipality: | Richmond Hill |
| Neighbourhood: | Rouge Woods |
| Style: | 2-Storey |
| Lot Size: | 44.95 x 77.10(Feet) |
| Approximate Age: | |
| Tax: | $7,331.19 |
| Maintenance Fee: | $0 |
| Beds: | 4+2 |
| Baths: | 5 |
| Garage: | 0 |
| Fireplace: | Y |
| Air Conditioning: | |
| Pool: | None |
Locatin Map:
Payment Calculator:

Listing added to your favorite list
Looking for resale homes?

By agreeing to Terms of Use, you will have ability to search up to 247088 listings and access to richer information than found on REALTOR.ca through my website.
- Color Examples
- Red
- Magenta
- Gold
- Black and Gold
- Dark Navy Blue And Gold
- Cyan
- Black
- Purple
- Gray
- Blue and Black
- Orange and Black
- Green
- Device Examples


