$599,900
Available - For Sale
Listing ID: X11889081
2166 Swanfield St , Kingston, K7M 0B1, Ontario
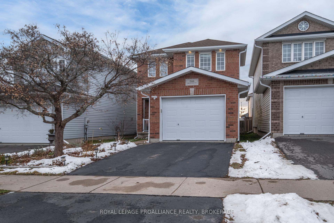

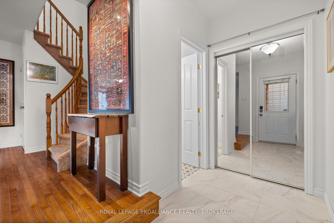
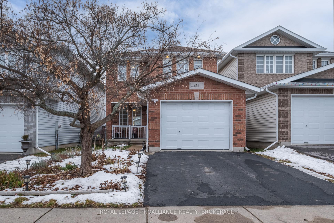
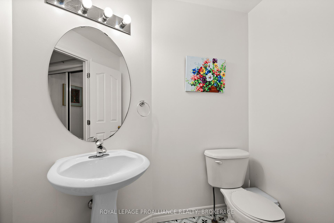
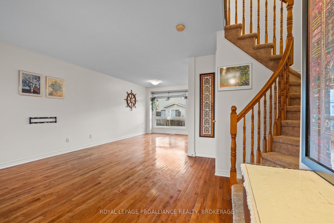
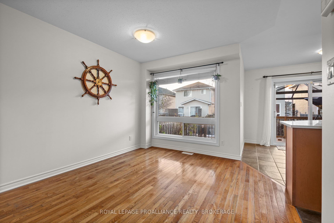
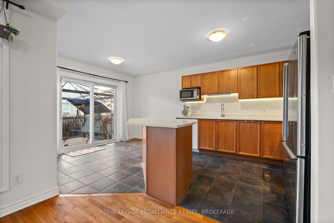
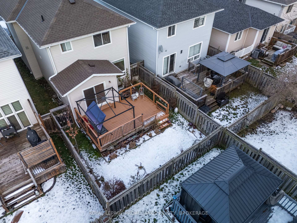
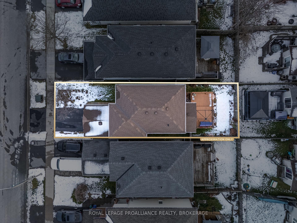
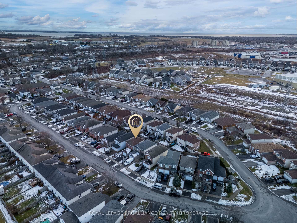
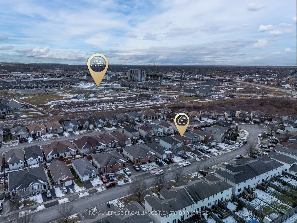
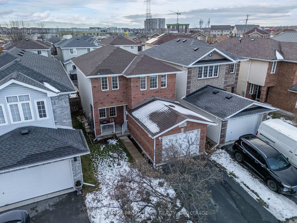
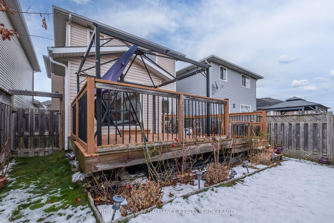

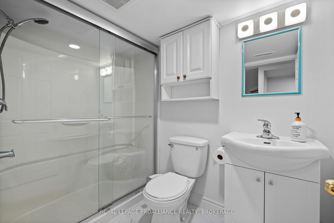
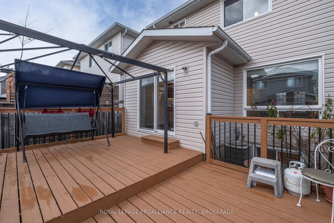
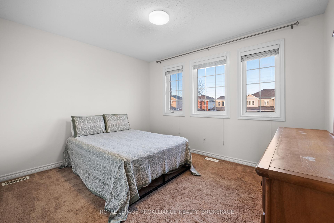
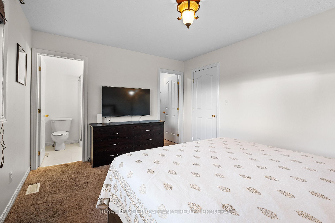
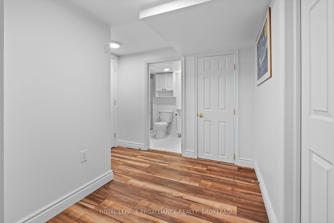
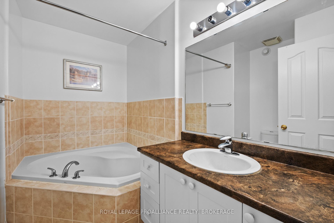
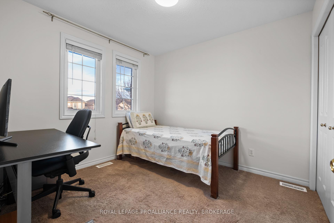
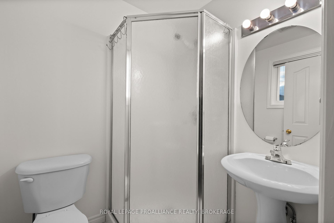
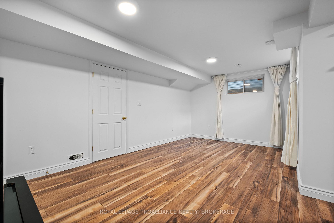
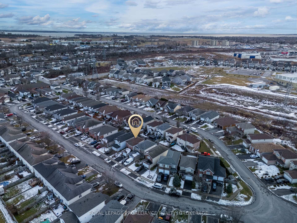

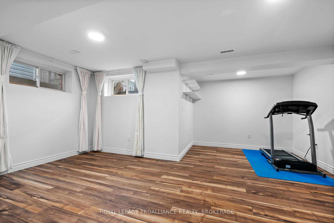
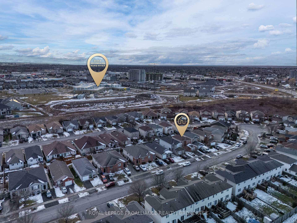
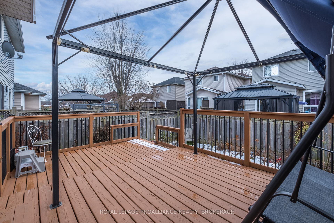
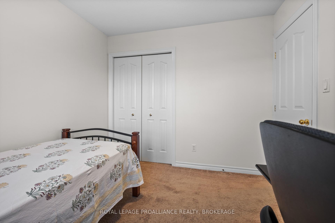
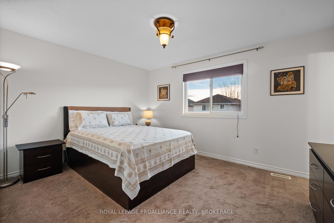
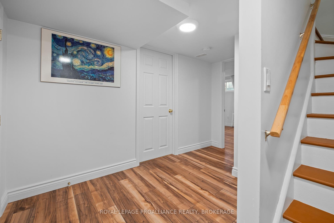
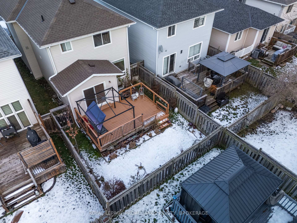
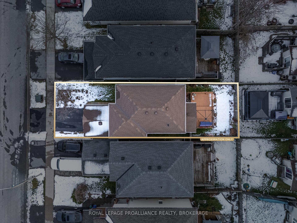
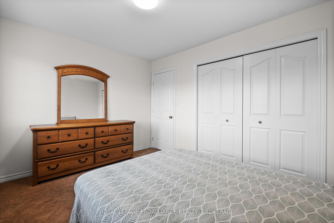
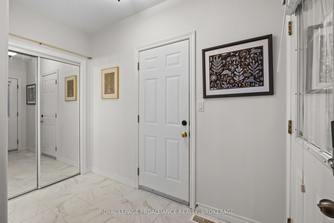
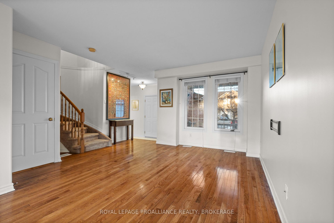
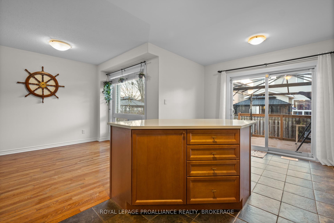
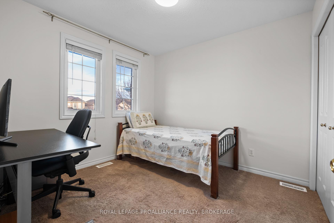
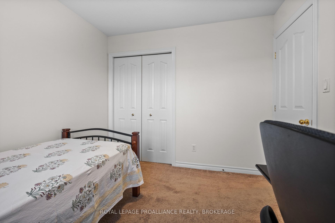
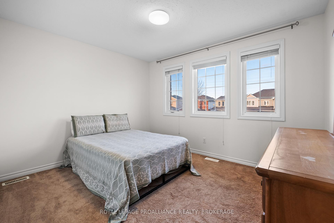
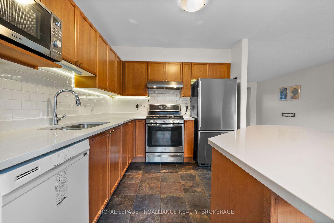
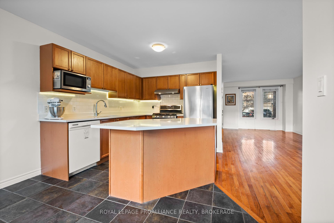
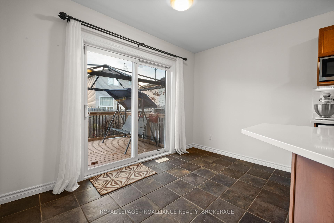
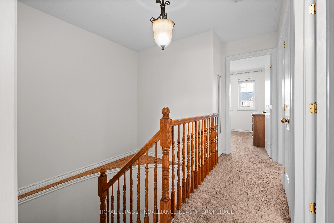
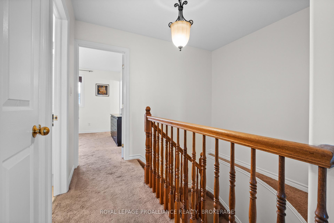
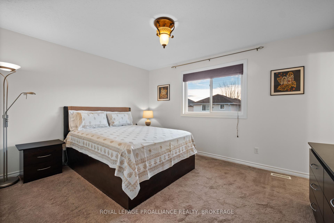
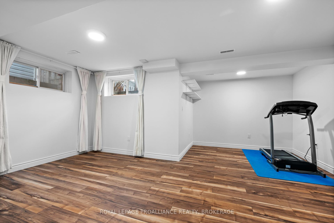
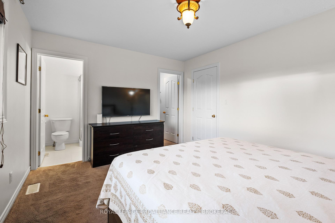
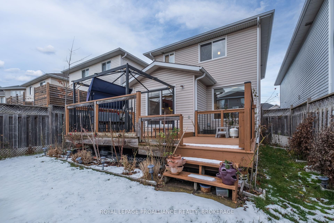
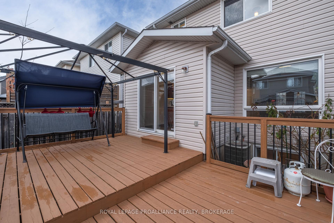
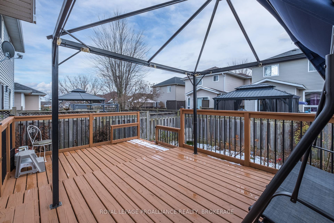

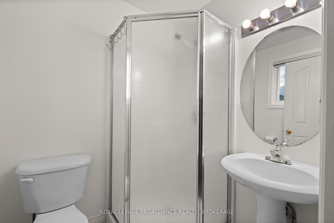
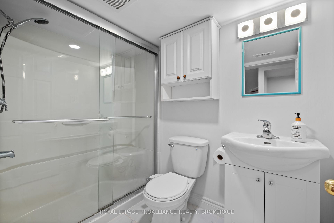
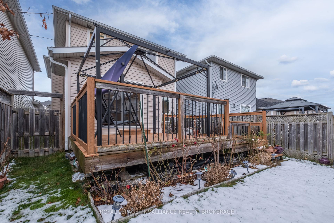
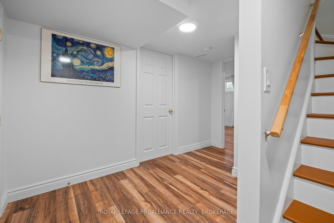

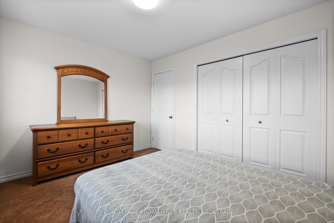
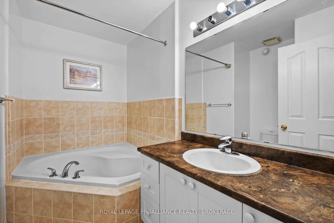
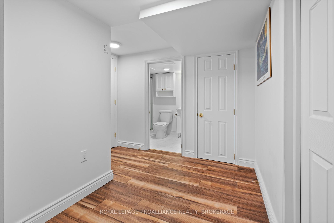
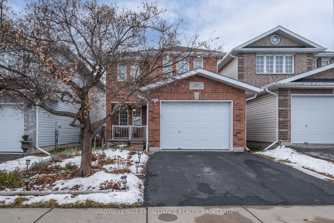
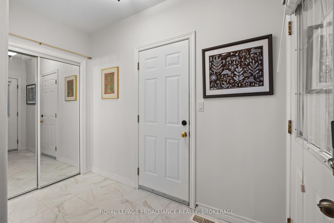
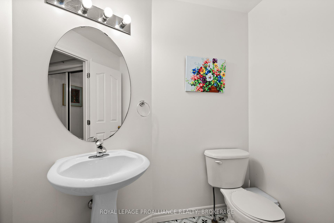
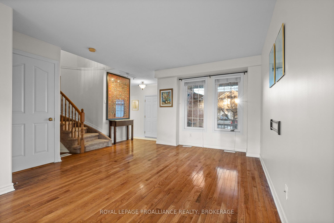
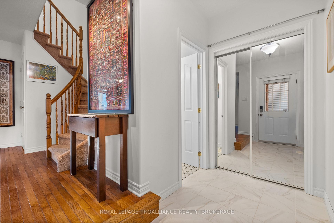
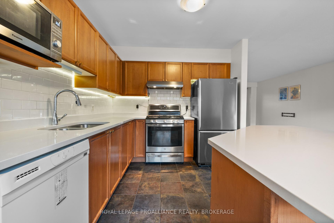
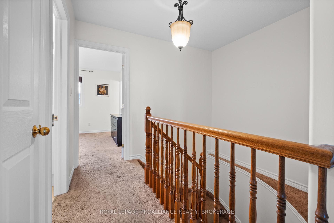
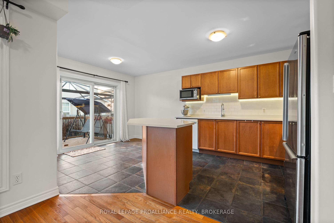
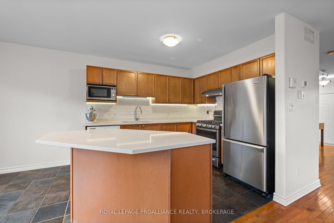
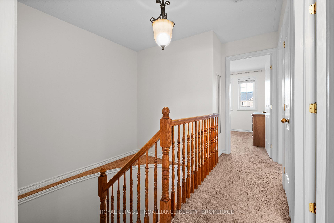
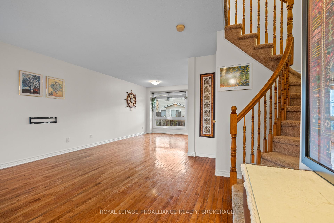
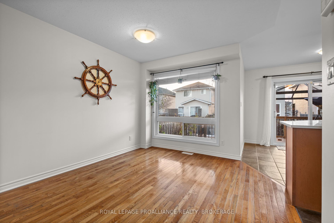
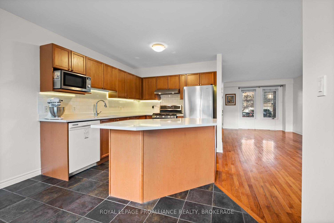
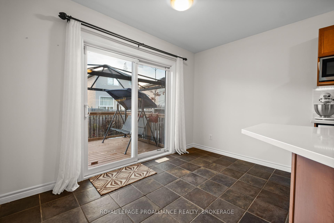
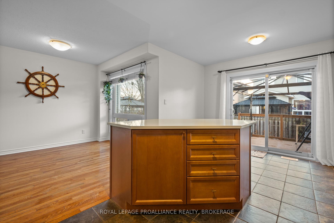
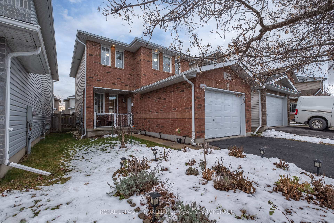
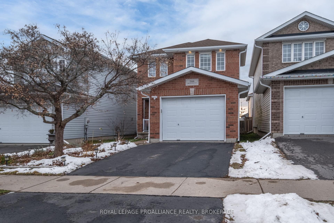














































































| Beautifully maintained 3 bdrm, 3.5 bath two storey on a quiet, centrally located street, a short walk from parks, schools, & a short drive to all your desired amenities. The main floor is comprised of a welcoming sunken foyer with ceramic tile flooring & connected 2pc powder room, followed by the spacious living room with gleaming hardwood floors & the fully equipped kitchen featuring more aesthetically pleasing tile flooring, tile backsplash, glimmering quartz counters, a kitchen island with breakfast bar, finished off by the adjacent dining space which provides exterior access via a sliding glass door to the deck overlooking the fully fenced yard. Moving upstairs by means of the stylish curved stair case you'll find the primary bedroom host to a walk-in closet & convenient 3pc ensuite, 2 generously sized bedrooms, & a 3pc main bath boasting a cozy bathtub. The fully finished basement offers a recreation room with laminate flooring & a bonus 3pc bath, along with ample storage & laundry. This ideal home comes with an HRV, a 2-year-old roof & an attached single car garage with GDO, mere minutes away from the RioCan Centre, the Cataraqui Mall & Costco. |
| Price | $599,900 |
| Taxes: | $3868.59 |
| Address: | 2166 Swanfield St , Kingston, K7M 0B1, Ontario |
| Lot Size: | 29.53 x 101.71 (Feet) |
| Acreage: | < .50 |
| Directions/Cross Streets: | Centennial Drive to Wheathill Street to Swanfield Street |
| Rooms: | 7 |
| Rooms +: | 3 |
| Bedrooms: | 3 |
| Bedrooms +: | |
| Kitchens: | 1 |
| Family Room: | Y |
| Basement: | Finished, Full |
| Property Type: | Detached |
| Style: | 2-Storey |
| Exterior: | Brick, Vinyl Siding |
| Garage Type: | Attached |
| (Parking/)Drive: | Private |
| Drive Parking Spaces: | 2 |
| Pool: | None |
| Fireplace/Stove: | N |
| Heat Source: | Gas |
| Heat Type: | Forced Air |
| Central Air Conditioning: | Central Air |
| Laundry Level: | Lower |
| Sewers: | Sewers |
| Water: | Municipal |
| Utilities-Cable: | Y |
| Utilities-Hydro: | Y |
| Utilities-Gas: | Y |
| Utilities-Telephone: | Y |
$
%
Years
This calculator is for demonstration purposes only. Always consult a professional
financial advisor before making personal financial decisions.
| Although the information displayed is believed to be accurate, no warranties or representations are made of any kind. |
| ROYAL LEPAGE PROALLIANCE REALTY, BROKERAGE |
- Listing -1 of 0
|
|

Dir:
1-866-382-2968
Bus:
416-548-7854
Fax:
416-981-7184
| Virtual Tour | Book Showing | Email a Friend |
Jump To:
At a Glance:
| Type: | Freehold - Detached |
| Area: | Frontenac |
| Municipality: | Kingston |
| Neighbourhood: | East Gardiners Rd |
| Style: | 2-Storey |
| Lot Size: | 29.53 x 101.71(Feet) |
| Approximate Age: | |
| Tax: | $3,868.59 |
| Maintenance Fee: | $0 |
| Beds: | 3 |
| Baths: | 4 |
| Garage: | 0 |
| Fireplace: | N |
| Air Conditioning: | |
| Pool: | None |
Locatin Map:
Payment Calculator:

Listing added to your favorite list
Looking for resale homes?

By agreeing to Terms of Use, you will have ability to search up to 247088 listings and access to richer information than found on REALTOR.ca through my website.
- Color Examples
- Red
- Magenta
- Gold
- Black and Gold
- Dark Navy Blue And Gold
- Cyan
- Black
- Purple
- Gray
- Blue and Black
- Orange and Black
- Green
- Device Examples


