$2,799,000
Available - For Sale
Listing ID: N11889231
15 Treegrove Circ , Aurora, L4G 6M1, Ontario
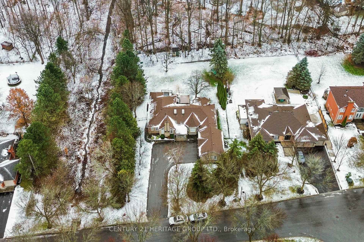
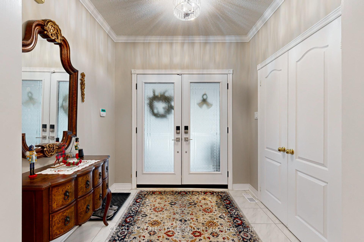
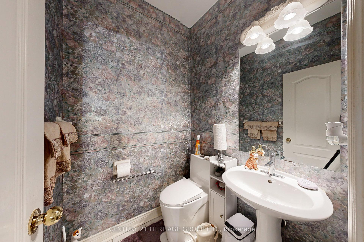
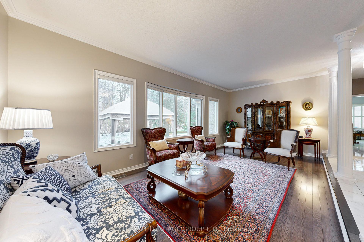
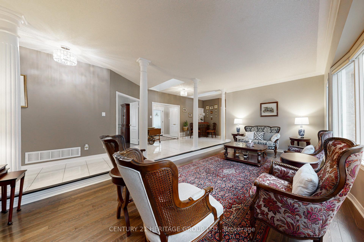
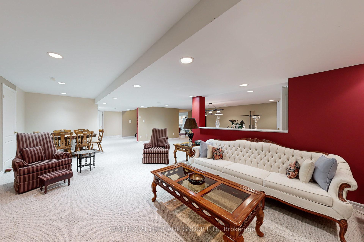
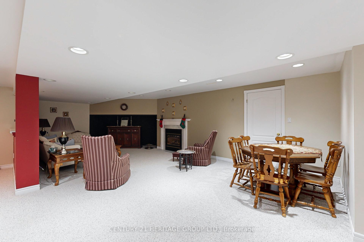
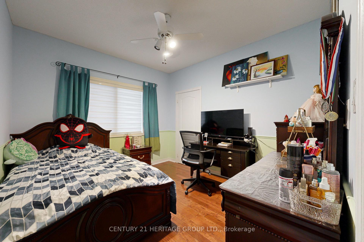
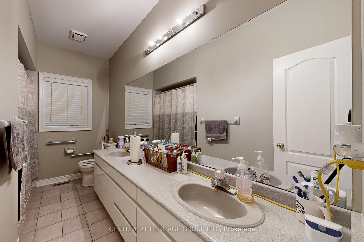
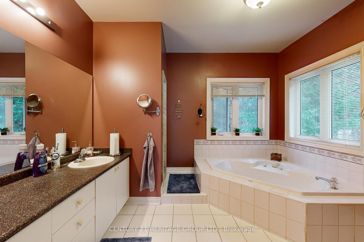
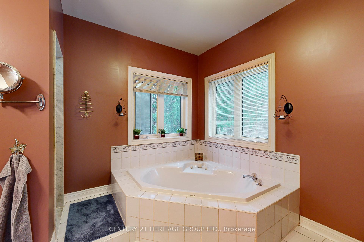
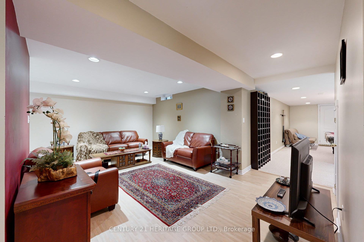
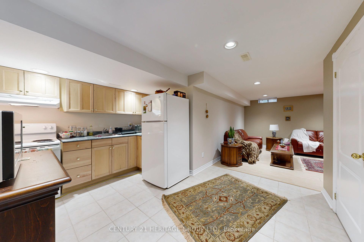
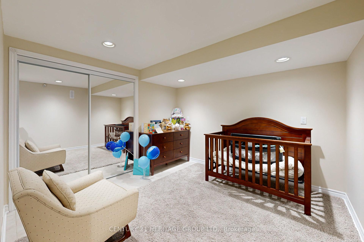
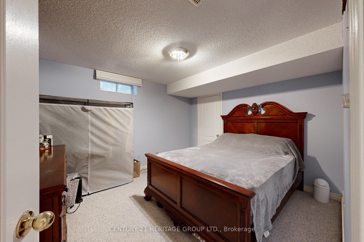
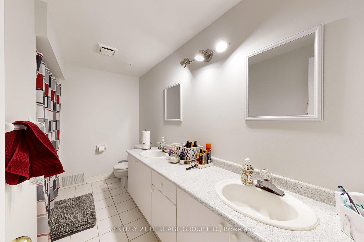
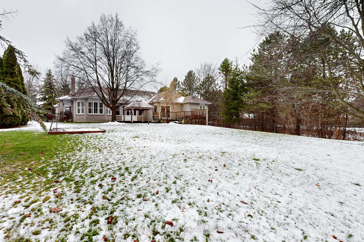

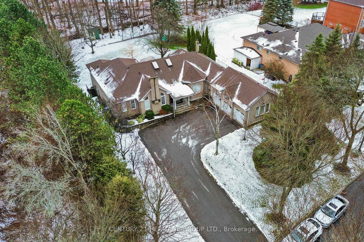
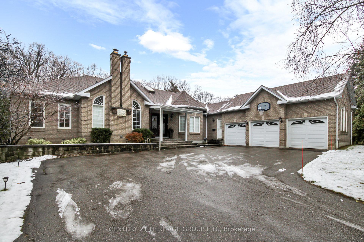
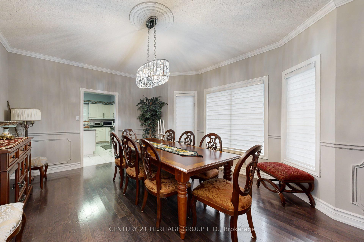
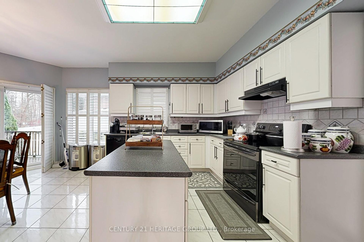
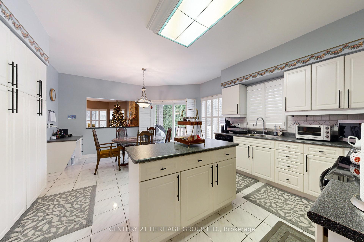
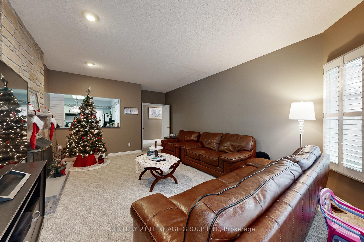
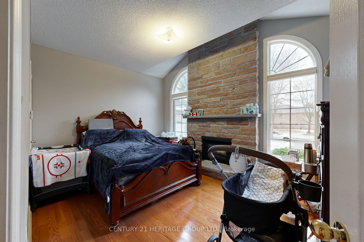
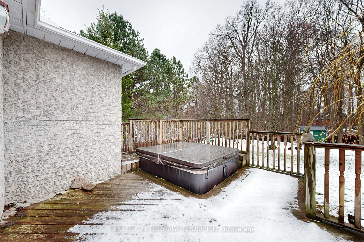
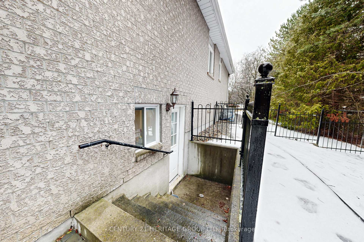
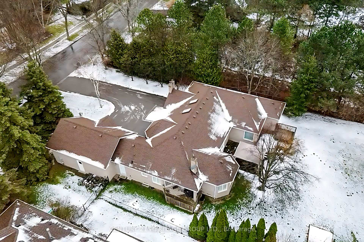
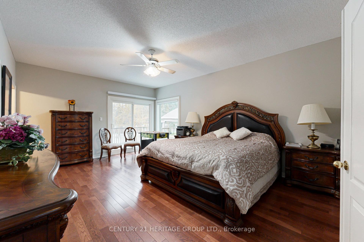
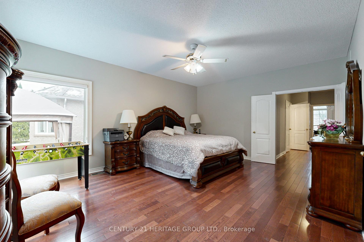
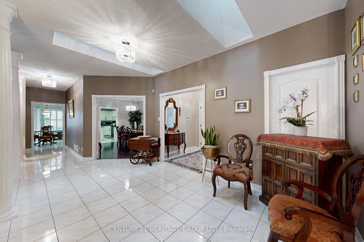
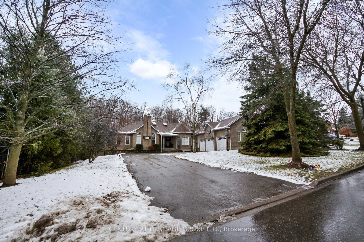
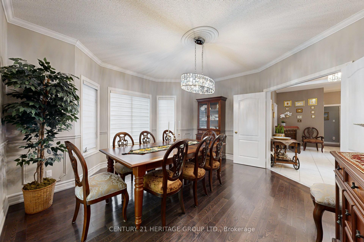
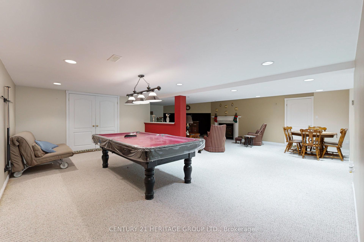
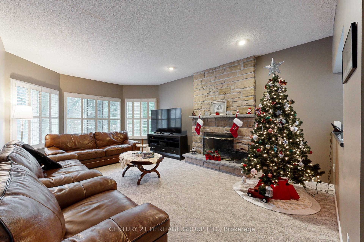
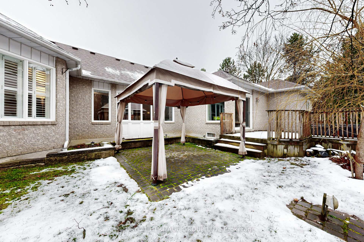
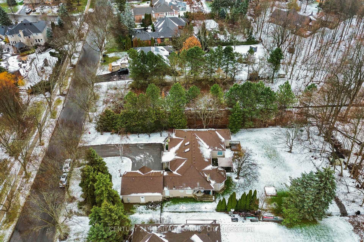
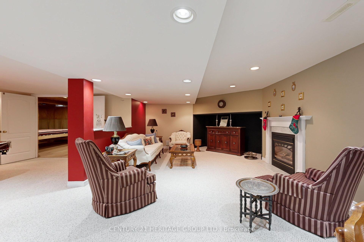
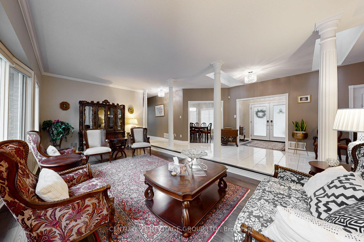
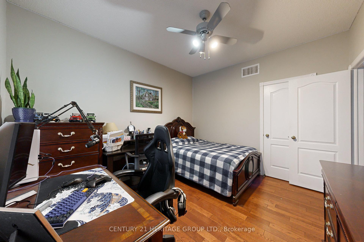








































| ** Expansive Executive Bungalow | Premier Sought-After Location ** A rare opportunity to own an exceptional executive bungalow, offering nearly 3000sqft of open concept living plus a finished basement with an additional kitchen and open rec room, totaling almost 5200sqft of living space. This property is set on a premium, almost half-acre lot, backing onto protected greenspace with mature trees, providing ultimate privacy. One of the most coveted lots in this exclusive neighborhood, it's the epitome of sensational splendor. |
| Extras: upgraded 200AMP electrical panel, Roof shingle replaced few years ago |
| Price | $2,799,000 |
| Taxes: | $12179.44 |
| Address: | 15 Treegrove Circ , Aurora, L4G 6M1, Ontario |
| Lot Size: | 82.08 x 225.28 (Feet) |
| Acreage: | < .50 |
| Directions/Cross Streets: | Bathurst St. / 18th (St. John's) Sdrd. |
| Rooms: | 10 |
| Rooms +: | 8 |
| Bedrooms: | 3 |
| Bedrooms +: | 2 |
| Kitchens: | 1 |
| Kitchens +: | 1 |
| Family Room: | Y |
| Basement: | Finished, Sep Entrance |
| Approximatly Age: | 16-30 |
| Property Type: | Detached |
| Style: | Bungalow |
| Exterior: | Brick |
| Garage Type: | Attached |
| (Parking/)Drive: | Available |
| Drive Parking Spaces: | 10 |
| Pool: | None |
| Other Structures: | Garden Shed |
| Approximatly Age: | 16-30 |
| Approximatly Square Footage: | 2500-3000 |
| Property Features: | Fenced Yard, Park, Wooded/Treed |
| Fireplace/Stove: | Y |
| Heat Source: | Gas |
| Heat Type: | Forced Air |
| Central Air Conditioning: | Central Air |
| Laundry Level: | Main |
| Sewers: | Sewers |
| Water: | Municipal |
| Utilities-Cable: | A |
| Utilities-Hydro: | Y |
| Utilities-Gas: | Y |
| Utilities-Telephone: | A |
$
%
Years
This calculator is for demonstration purposes only. Always consult a professional
financial advisor before making personal financial decisions.
| Although the information displayed is believed to be accurate, no warranties or representations are made of any kind. |
| CENTURY 21 HERITAGE GROUP LTD. |
- Listing -1 of 0
|
|

Dir:
1-866-382-2968
Bus:
416-548-7854
Fax:
416-981-7184
| Virtual Tour | Book Showing | Email a Friend |
Jump To:
At a Glance:
| Type: | Freehold - Detached |
| Area: | York |
| Municipality: | Aurora |
| Neighbourhood: | Hills of St Andrew |
| Style: | Bungalow |
| Lot Size: | 82.08 x 225.28(Feet) |
| Approximate Age: | 16-30 |
| Tax: | $12,179.44 |
| Maintenance Fee: | $0 |
| Beds: | 3+2 |
| Baths: | 4 |
| Garage: | 0 |
| Fireplace: | Y |
| Air Conditioning: | |
| Pool: | None |
Locatin Map:
Payment Calculator:

Listing added to your favorite list
Looking for resale homes?

By agreeing to Terms of Use, you will have ability to search up to 247088 listings and access to richer information than found on REALTOR.ca through my website.
- Color Examples
- Red
- Magenta
- Gold
- Black and Gold
- Dark Navy Blue And Gold
- Cyan
- Black
- Purple
- Gray
- Blue and Black
- Orange and Black
- Green
- Device Examples


