$799,000
Available - For Sale
Listing ID: X11889252
50 Bayview Dr , Greater Napanee, K7R 3K8, Ontario
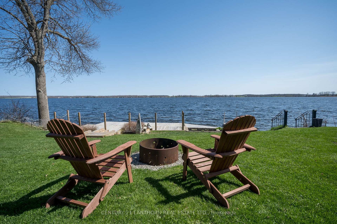
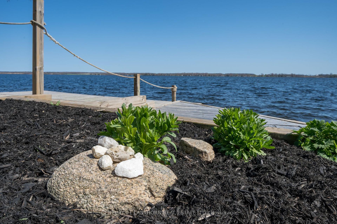
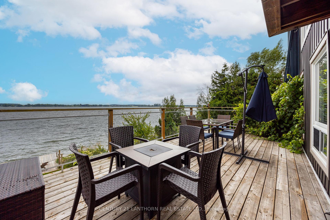
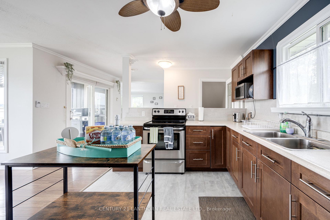
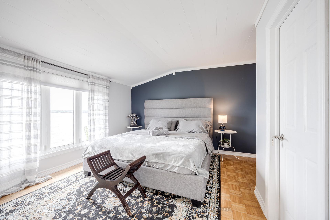

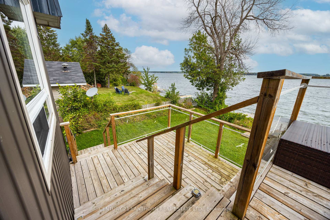
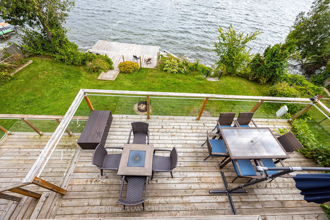
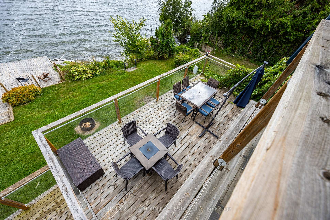
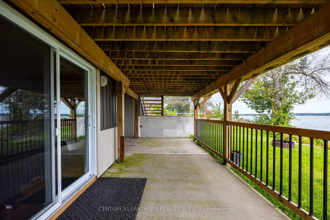
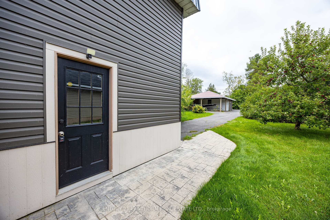
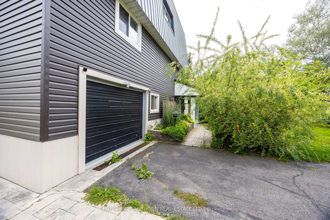
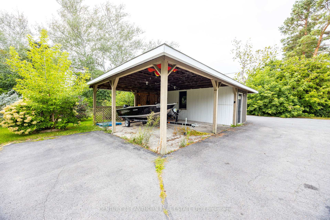
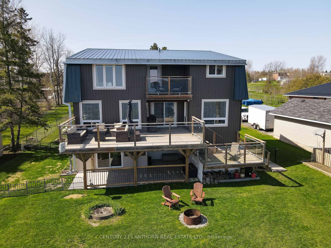
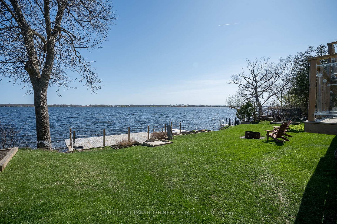
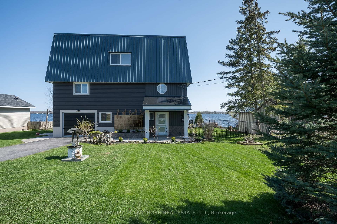
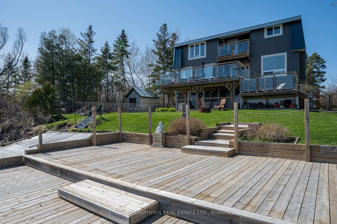
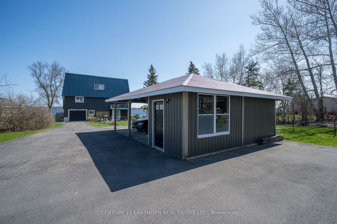
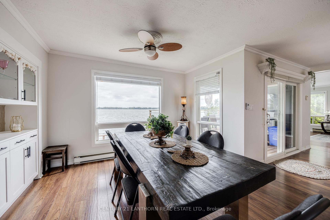
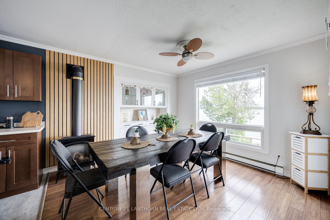
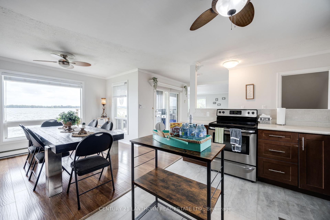
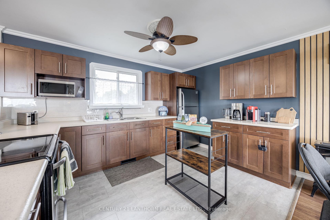
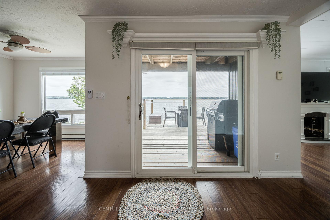

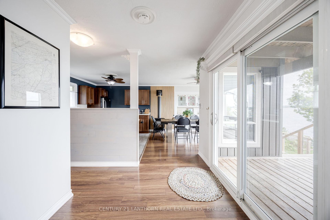
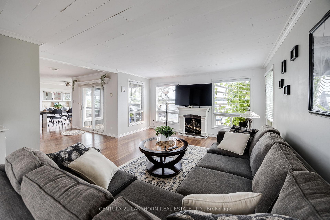
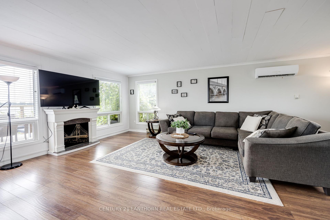
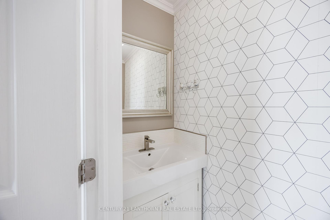
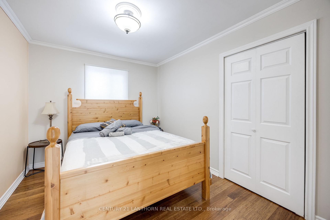
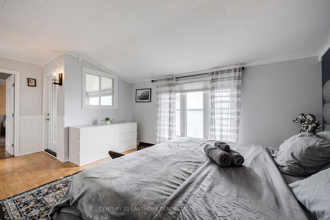
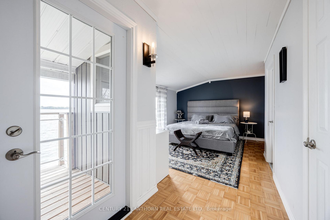
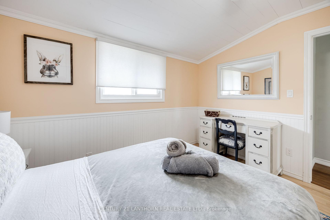
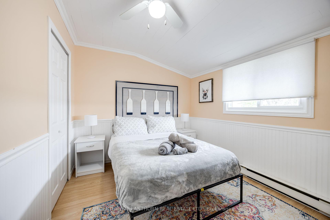
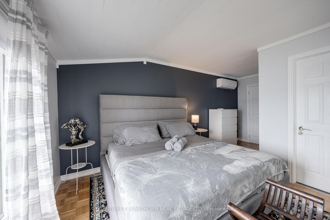
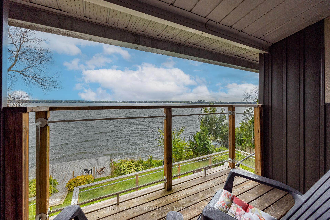
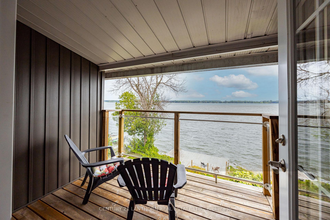
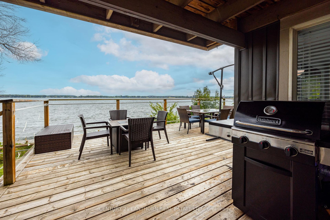
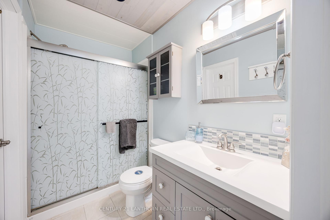
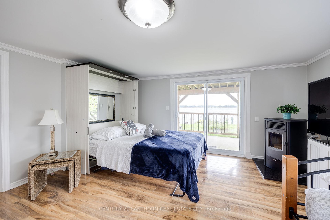
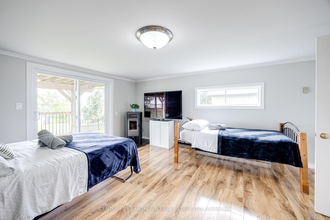
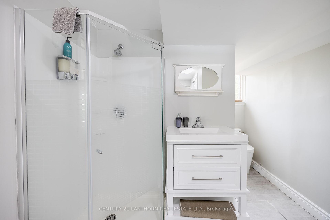
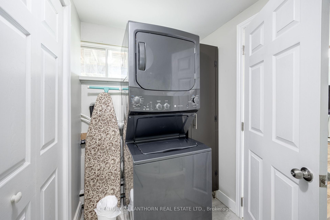
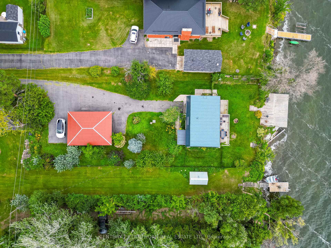
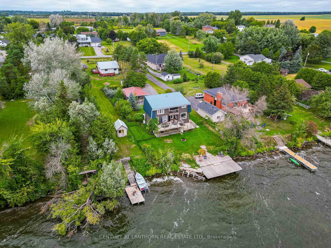












































| Welcome to 50 Bayside Drive, a year-round waterfront oasis. A short drive or boat ride to Prince Edward County, where you can enjoy everything from wineries to restaurants and some of the most beautiful beaches in Ontario. You will be sure to fall in love with this sun-drenched property, featuring 3 stories with over 2000 sq ft of living space overlooking the Bay. This beautiful 4 bed, 3 bath waterfront home features a large multi-tiered deck, private balcony, covered ground terrace, a large permanent waterfront dock, carport with workshop or storage area, insulated garage & so much more! Conveniently located only short drive from the 401, Napanee & Kingston a perfect spot for anyone looking to make this waterfront home their full time residence. Spend the morning fishing from the convenience of your own dock or by boat as Hay Bay is renowned for some of the best Walleye, Bass, and Pike fishing in Southeastern Ontario! Enjoy your days out on the water boating on Lake Ontario and the stunning Thousand Islands. If you are looking to utilize this cottage as an income property either full or part time, it is currently generating substantial annual short term rental revenue on airbnb. |
| Extras: Home can come turn-key, fully furnished. |
| Price | $799,000 |
| Taxes: | $3901.00 |
| Address: | 50 Bayview Dr , Greater Napanee, K7R 3K8, Ontario |
| Lot Size: | 55.00 x 390.00 (Feet) |
| Acreage: | .50-1.99 |
| Directions/Cross Streets: | Bayview Drive and County Road 9 |
| Rooms: | 11 |
| Bedrooms: | 4 |
| Bedrooms +: | |
| Kitchens: | 1 |
| Family Room: | Y |
| Basement: | Fin W/O |
| Property Type: | Detached |
| Style: | 3-Storey |
| Exterior: | Alum Siding, Metal/Side |
| Garage Type: | Attached |
| (Parking/)Drive: | Private |
| Drive Parking Spaces: | 10 |
| Pool: | None |
| Other Structures: | Drive Shed |
| Approximatly Square Footage: | 2000-2500 |
| Property Features: | Lake Access, Waterfront |
| Fireplace/Stove: | Y |
| Heat Source: | Propane |
| Heat Type: | Baseboard |
| Central Air Conditioning: | Wall Unit |
| Sewers: | Tank |
| Water: | Other |
| Water Supply Types: | Lake/River |
| Utilities-Cable: | A |
| Utilities-Hydro: | Y |
| Utilities-Telephone: | A |
$
%
Years
This calculator is for demonstration purposes only. Always consult a professional
financial advisor before making personal financial decisions.
| Although the information displayed is believed to be accurate, no warranties or representations are made of any kind. |
| CENTURY 21 LANTHORN REAL ESTATE LTD. |
- Listing -1 of 0
|
|

Dir:
1-866-382-2968
Bus:
416-548-7854
Fax:
416-981-7184
| Book Showing | Email a Friend |
Jump To:
At a Glance:
| Type: | Freehold - Detached |
| Area: | Lennox & Addington |
| Municipality: | Greater Napanee |
| Neighbourhood: | Greater Napanee |
| Style: | 3-Storey |
| Lot Size: | 55.00 x 390.00(Feet) |
| Approximate Age: | |
| Tax: | $3,901 |
| Maintenance Fee: | $0 |
| Beds: | 4 |
| Baths: | 3 |
| Garage: | 0 |
| Fireplace: | Y |
| Air Conditioning: | |
| Pool: | None |
Locatin Map:
Payment Calculator:

Listing added to your favorite list
Looking for resale homes?

By agreeing to Terms of Use, you will have ability to search up to 247088 listings and access to richer information than found on REALTOR.ca through my website.
- Color Examples
- Red
- Magenta
- Gold
- Black and Gold
- Dark Navy Blue And Gold
- Cyan
- Black
- Purple
- Gray
- Blue and Black
- Orange and Black
- Green
- Device Examples


