$635,000
Available - For Sale
Listing ID: X11888768
430 BELHAVEN Rd , London, N6C 2N2, Ontario
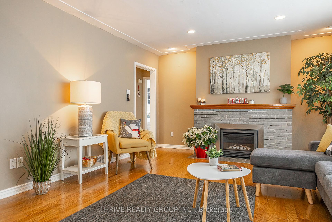
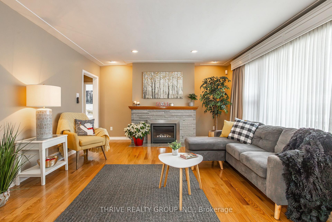
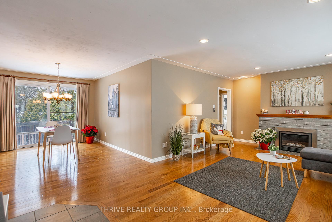
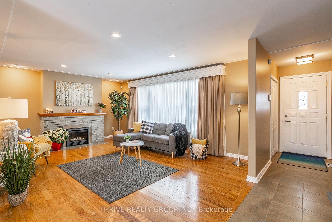
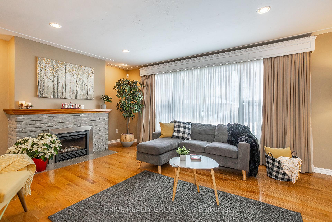
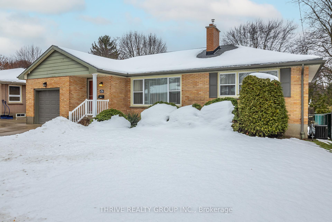
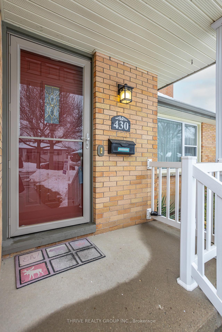
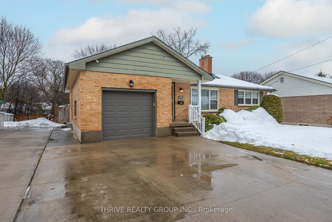
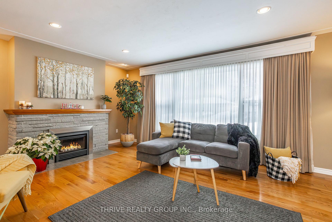
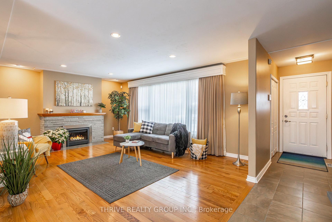
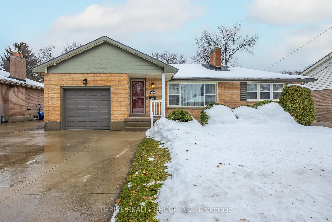
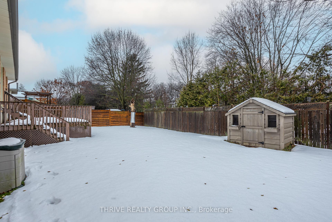
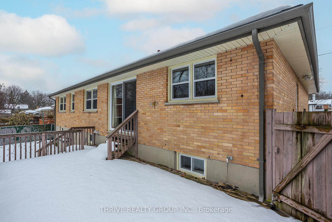
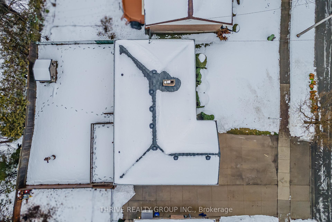
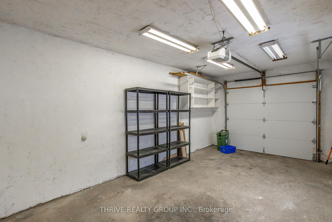

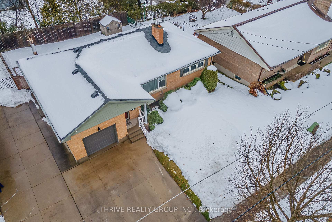
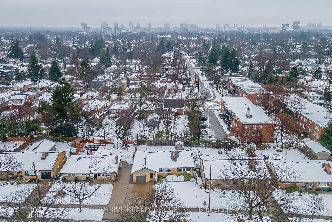
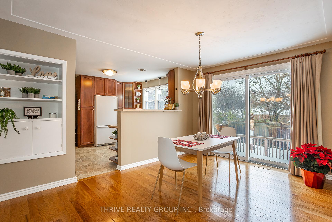

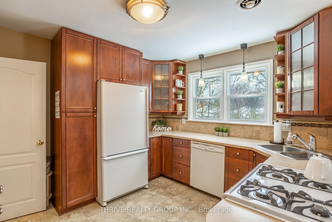
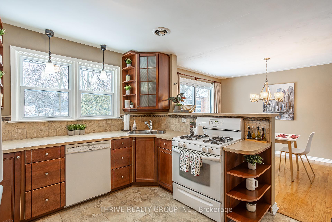
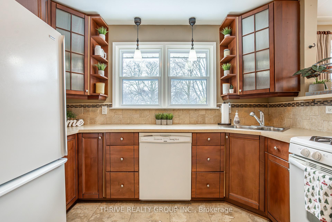
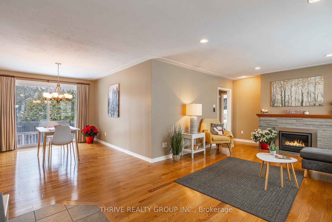
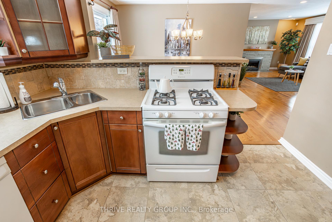
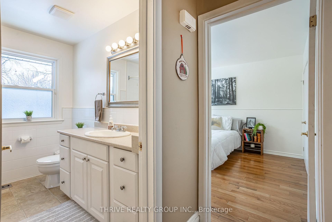
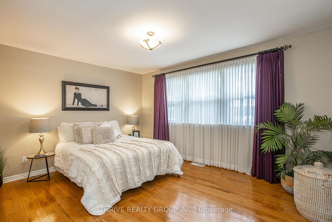
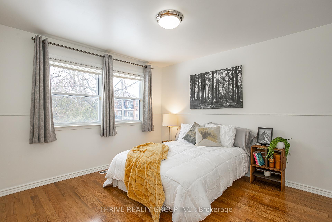
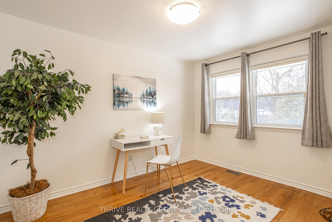
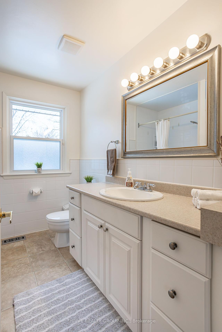
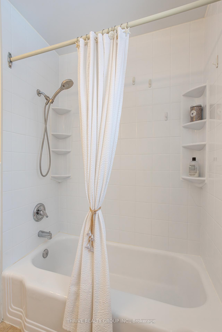
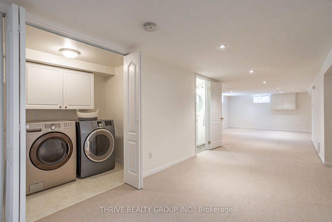
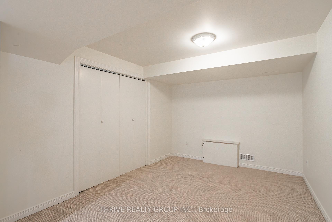
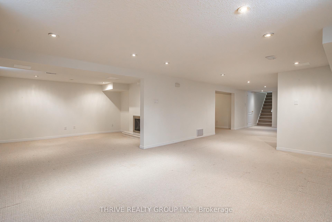
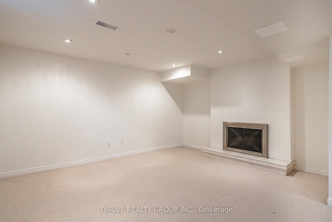
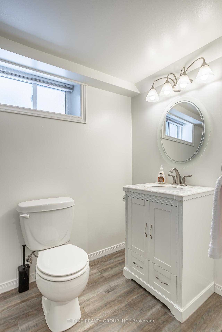
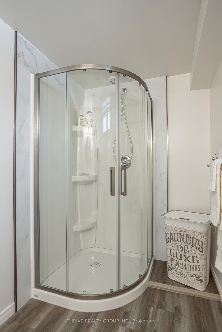
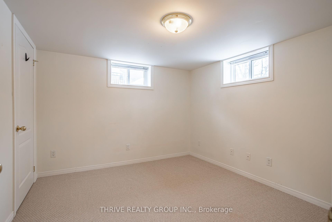
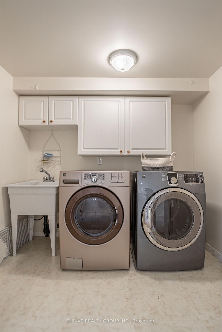
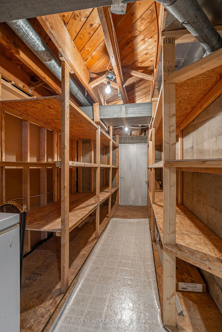
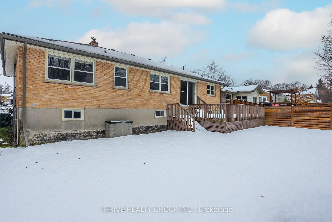
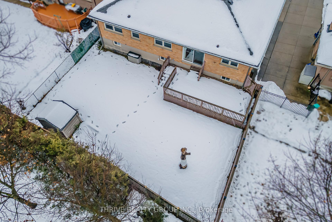
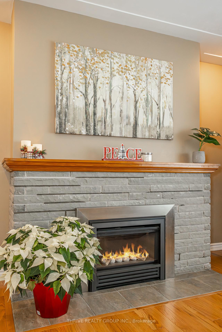
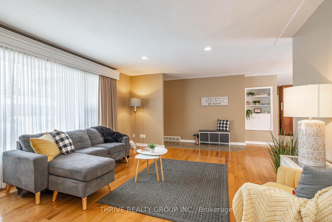
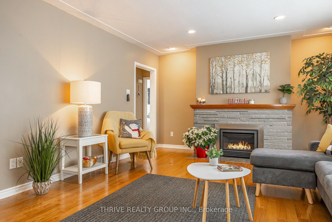













































| What a pleasure it is to bring this lovely home to market ... it's not often that a beautiful brick ranch with attached garage comes for sale in Old South! The moment you walk in the front door you will love the bright energy that greets you. The 1200 square foot main level has a great floor plan, as well as hardwood flooring. Spacious living room with a large picture window and gas fireplace. Open concept kitchen and separate dining room with patio doors to your back deck. 3 bedrooms on the main floor, along with a 4th bedroom in the fully finished basement. Both levels offer almost 2400 square feet of cozy living space. Oversized family room in the lower level with 2nd fireplace and 3 piece bathroom. Side entrance is well situated to allow private entrance to basement for potential in-law-suite. Newer high efficiency furnace, central air and hot water tank in 2022. New eavestrough Nov. 2024. Fabulous 60 X 100' lot has double concrete driveway, lovely back yard with deck, some privacy fencing and shed. Not only does this amazing house have so much to offer inside, the neighbourhood itself has so much to offer as well! Convenient location to Mountsfield Elementary and South Secondary Schools, boutique shopping and quaint cafes and restaurants in Wortley Village, close to hospitals, shopping, and downtown. You'll also love the quiet street with mature trees. If you've been looking for a one floor home in an amazing neighbourhood, then don't hesitate to book your viewing today!! |
| Price | $635,000 |
| Taxes: | $4404.75 |
| Assessment: | $280000 |
| Assessment Year: | 2023 |
| Address: | 430 BELHAVEN Rd , London, N6C 2N2, Ontario |
| Lot Size: | 60.15 x 99.80 (Feet) |
| Acreage: | < .50 |
| Directions/Cross Streets: | RIDOUT & BELHAVEN |
| Rooms: | 6 |
| Rooms +: | 2 |
| Bedrooms: | 3 |
| Bedrooms +: | 1 |
| Kitchens: | 1 |
| Family Room: | Y |
| Basement: | Finished, Full |
| Approximatly Age: | 51-99 |
| Property Type: | Detached |
| Style: | Bungalow |
| Exterior: | Brick |
| Garage Type: | Attached |
| (Parking/)Drive: | Pvt Double |
| Drive Parking Spaces: | 2 |
| Pool: | None |
| Other Structures: | Garden Shed |
| Approximatly Age: | 51-99 |
| Property Features: | Fenced Yard, Hospital, Library, Park, Place Of Worship, School |
| Fireplace/Stove: | Y |
| Heat Source: | Gas |
| Heat Type: | Forced Air |
| Central Air Conditioning: | Central Air |
| Laundry Level: | Lower |
| Elevator Lift: | N |
| Sewers: | Sewers |
| Water: | Municipal |
$
%
Years
This calculator is for demonstration purposes only. Always consult a professional
financial advisor before making personal financial decisions.
| Although the information displayed is believed to be accurate, no warranties or representations are made of any kind. |
| THRIVE REALTY GROUP INC. |
- Listing -1 of 0
|
|

Dir:
1-866-382-2968
Bus:
416-548-7854
Fax:
416-981-7184
| Virtual Tour | Book Showing | Email a Friend |
Jump To:
At a Glance:
| Type: | Freehold - Detached |
| Area: | Middlesex |
| Municipality: | London |
| Neighbourhood: | South G |
| Style: | Bungalow |
| Lot Size: | 60.15 x 99.80(Feet) |
| Approximate Age: | 51-99 |
| Tax: | $4,404.75 |
| Maintenance Fee: | $0 |
| Beds: | 3+1 |
| Baths: | 2 |
| Garage: | 0 |
| Fireplace: | Y |
| Air Conditioning: | |
| Pool: | None |
Locatin Map:
Payment Calculator:

Listing added to your favorite list
Looking for resale homes?

By agreeing to Terms of Use, you will have ability to search up to 247088 listings and access to richer information than found on REALTOR.ca through my website.
- Color Examples
- Red
- Magenta
- Gold
- Black and Gold
- Dark Navy Blue And Gold
- Cyan
- Black
- Purple
- Gray
- Blue and Black
- Orange and Black
- Green
- Device Examples


