$939,000
Available - For Sale
Listing ID: X9389239
6 Masonville Cres , London, N5X 3T2, Ontario
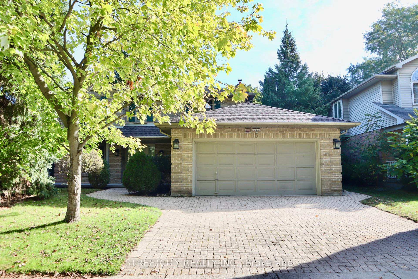
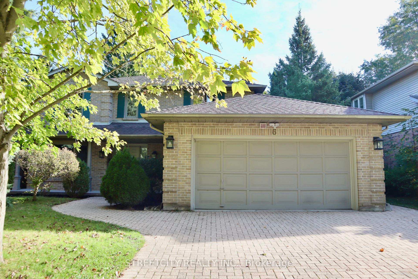
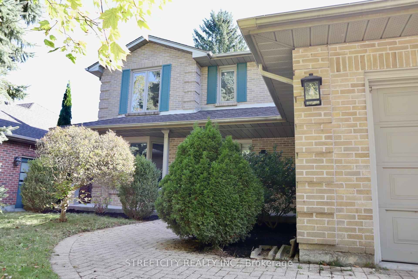
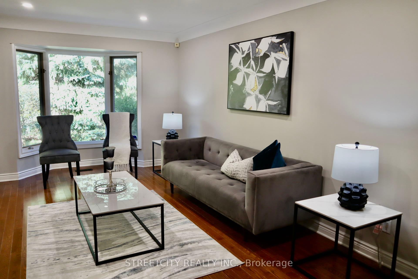
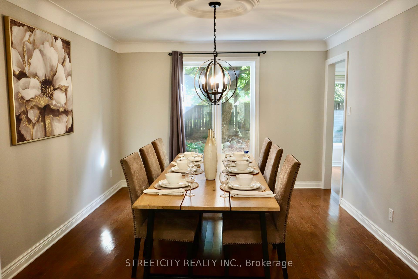
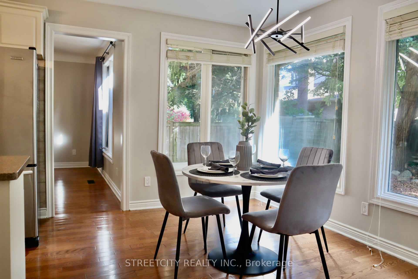
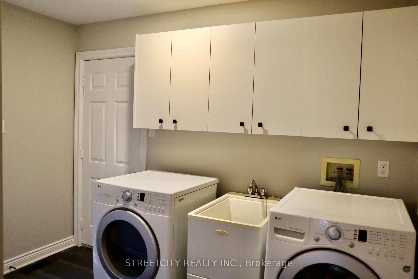
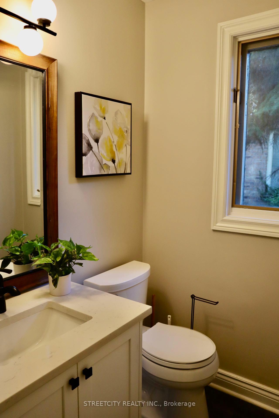
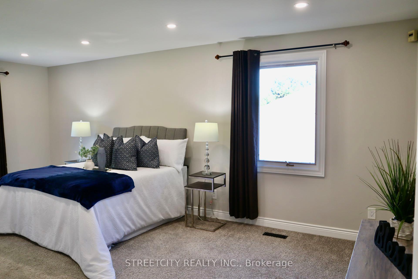
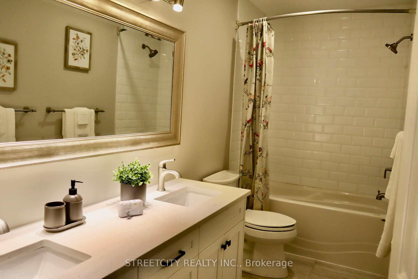
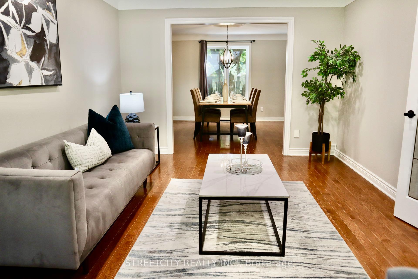
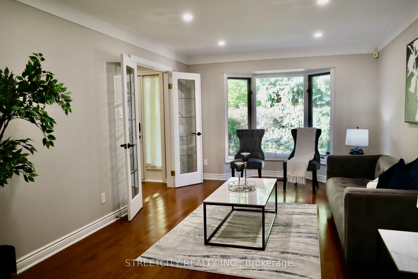
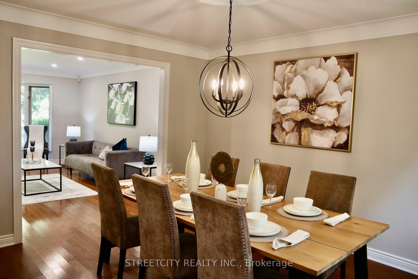
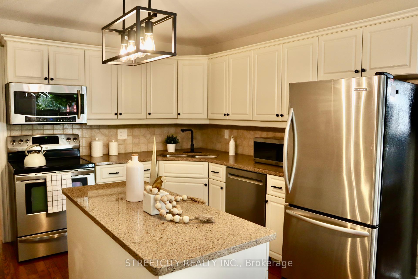
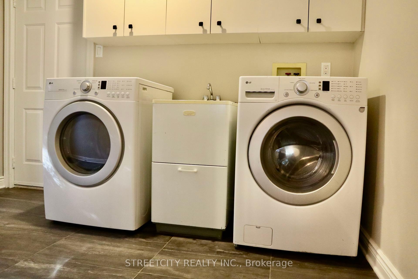
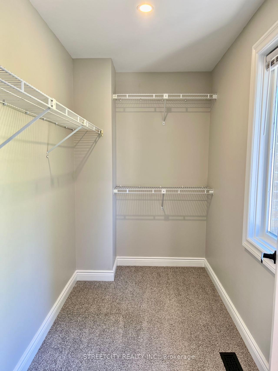
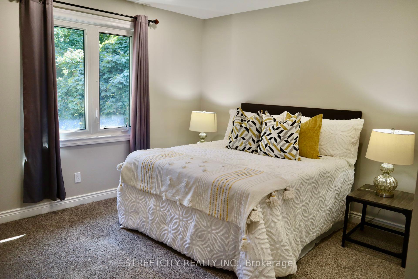
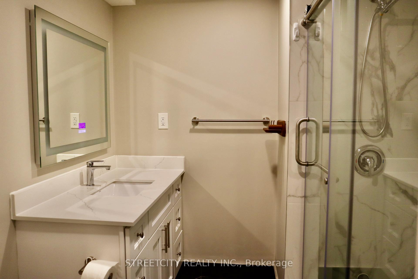
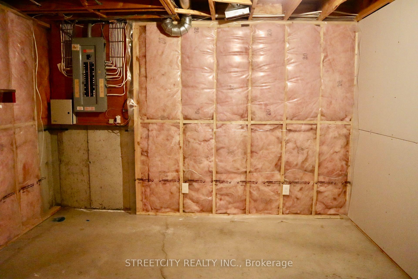
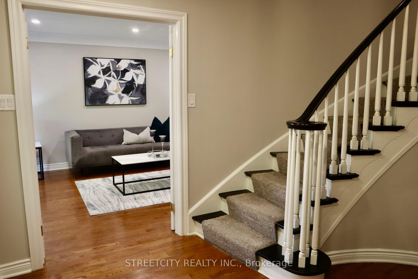
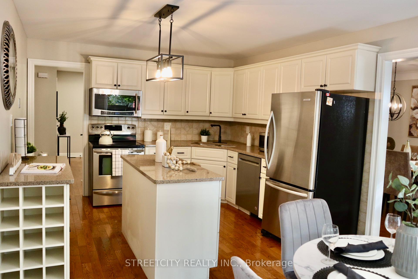
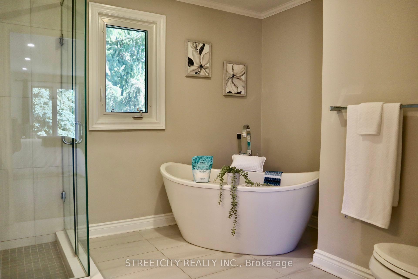
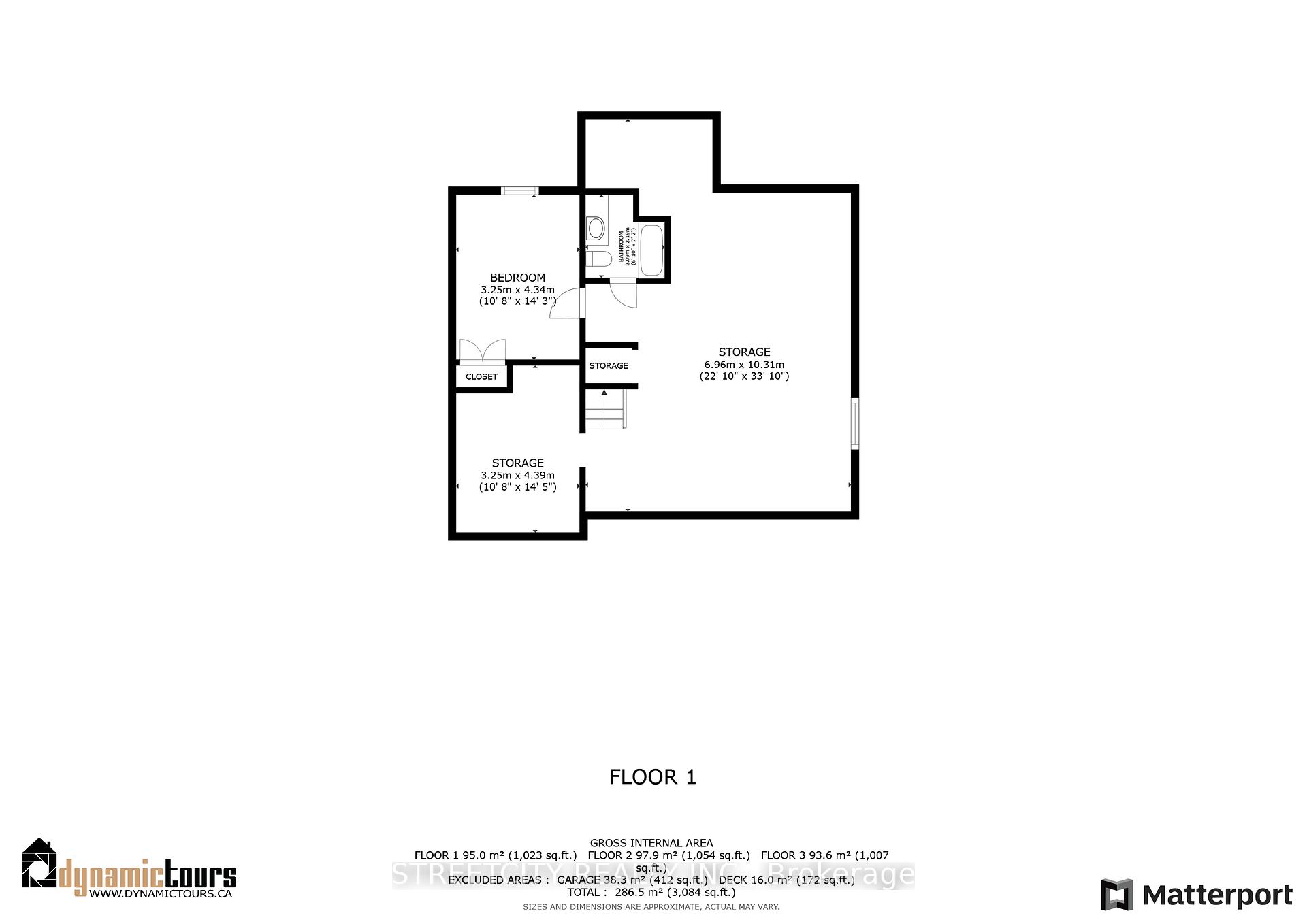
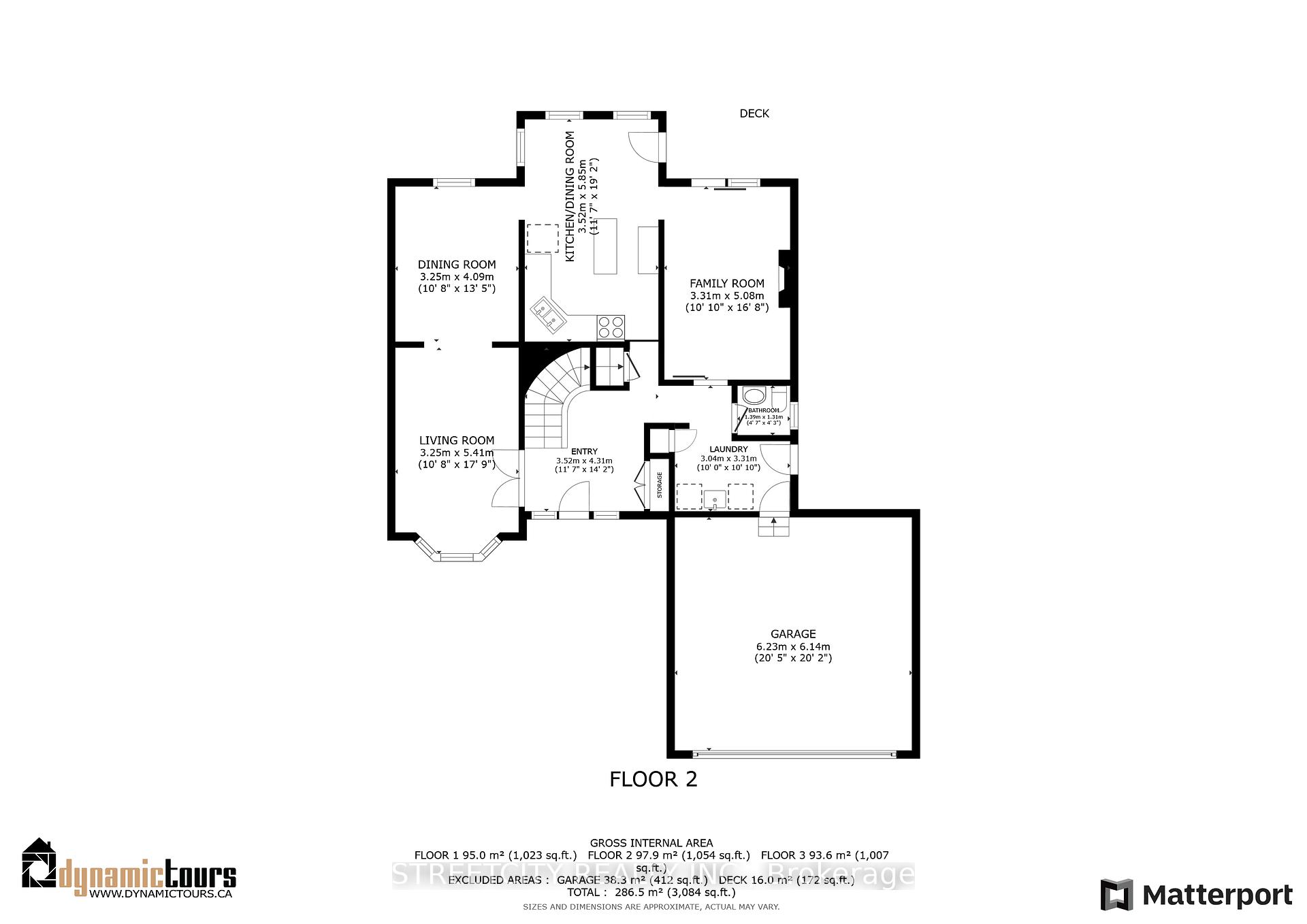
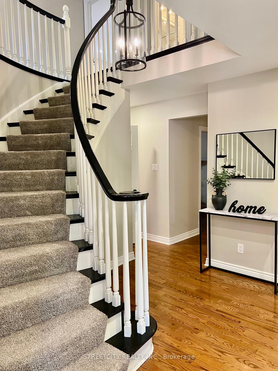
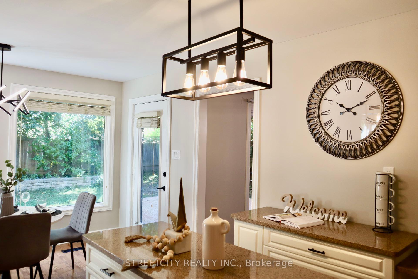
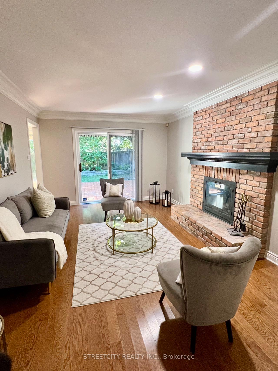
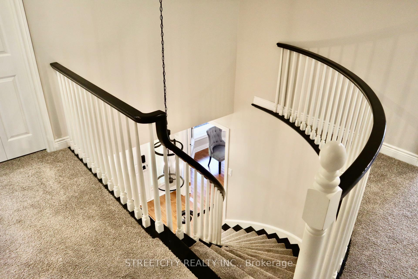
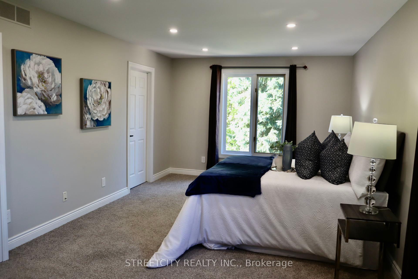
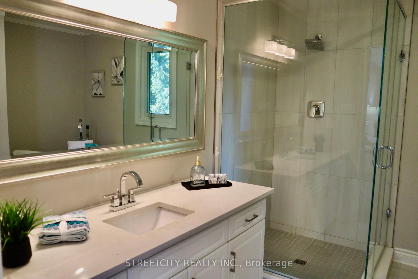
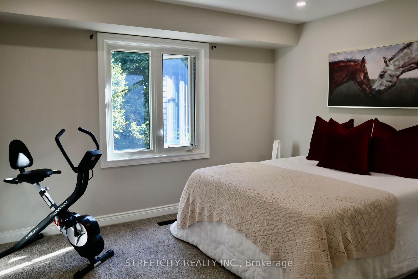
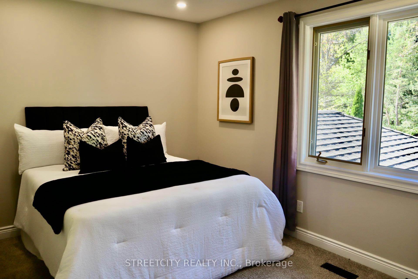
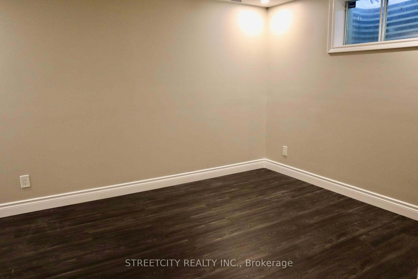
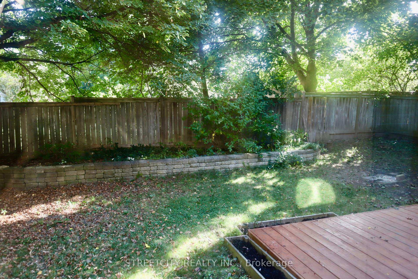
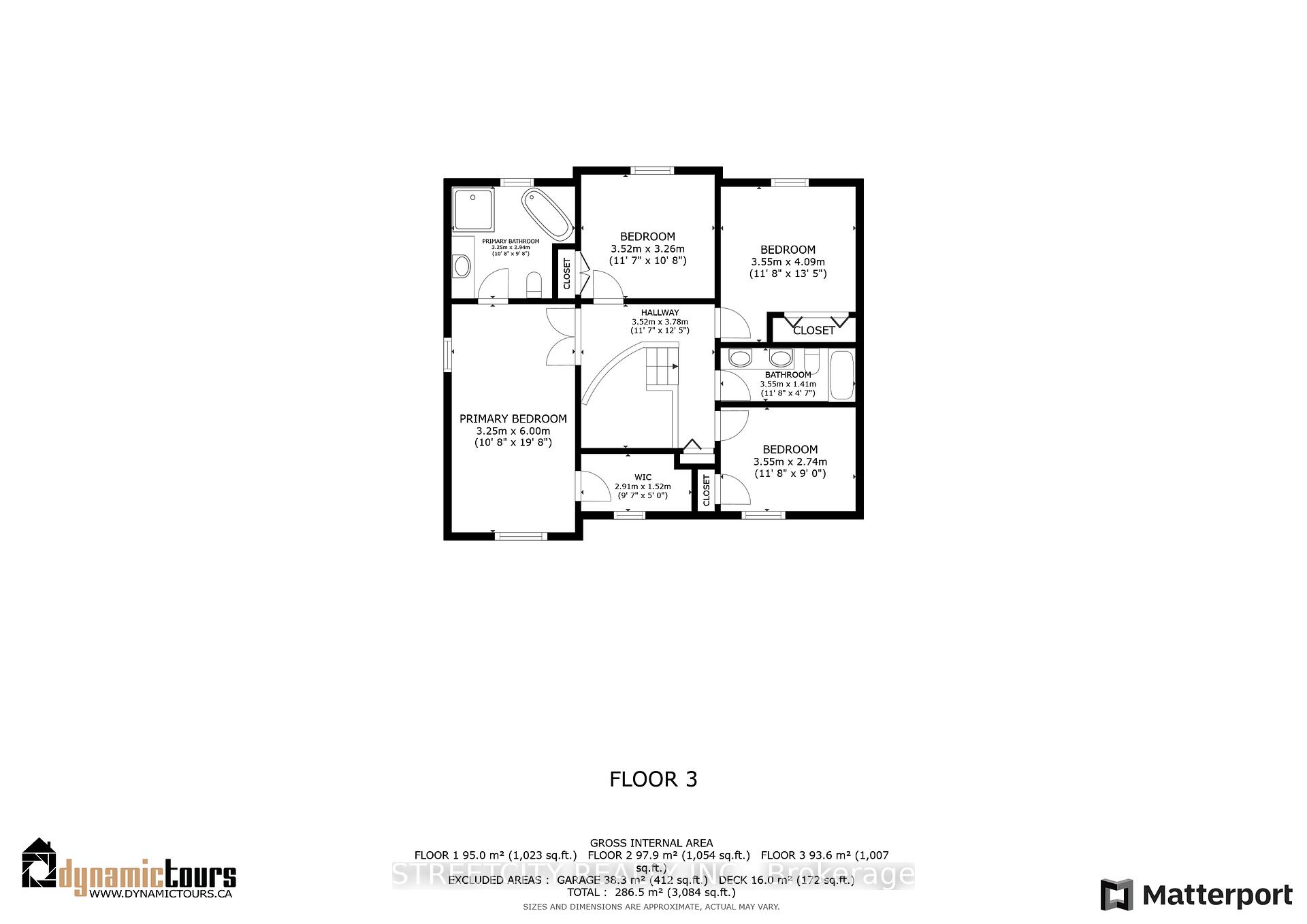



































| Proudly maintained by the original owners, this beautifully updated 2-storey home is nestled in the highly desirable Masonville neighbourhood. Recently renovated, it boasts a modern eat- in kitchen that opens to a charming patio in the fully fenced backyard. The main floor includes a cozy family room with a wood-burning fireplace and sliding doors to the yard, a formal living and dining room, a convenient laundry area, and a 2-piece bath. Upstairs, the spacious master bedroom offers a walk-in closet and a luxurious 4-piece ensuite with a glass shower and standalone soaker tub. Three additional well-sized bedrooms and a 4- piece main bathroom complete the upper level. The partially finished basement includes a bonus room that can serve as a bedroom or office, along with a 3-piece bathroom, leaving additional space for your personal touches. Outside, the attached double-car garage and interlocking driveway accommodate up to four vehicles. Fresh paint, updated lighting, and recently remodeled bathrooms add a fresh touch throughout the home. Just a short walk to Masonville Place, UWO, University Hospital, and local amenities this is a must-see property! |
| Price | $939,000 |
| Taxes: | $5861.00 |
| Assessment: | $401000 |
| Assessment Year: | 2024 |
| Address: | 6 Masonville Cres , London, N5X 3T2, Ontario |
| Lot Size: | 59.06 x 107.00 (Feet) |
| Acreage: | < .50 |
| Directions/Cross Streets: | FROM RICHMOND ST TURN EAST ON SUNNYSIDE DR, RIGHT |
| Rooms: | 14 |
| Bedrooms: | 4 |
| Bedrooms +: | 1 |
| Kitchens: | 1 |
| Family Room: | Y |
| Basement: | Part Fin |
| Approximatly Age: | 31-50 |
| Property Type: | Detached |
| Style: | 2-Storey |
| Exterior: | Alum Siding, Brick |
| Garage Type: | Attached |
| (Parking/)Drive: | Available |
| Drive Parking Spaces: | 2 |
| Pool: | None |
| Approximatly Age: | 31-50 |
| Approximatly Square Footage: | 2000-2500 |
| Property Features: | Clear View, Fenced Yard, Hospital, Library, Public Transit, Rec Centre |
| Fireplace/Stove: | Y |
| Heat Source: | Other |
| Heat Type: | Forced Air |
| Central Air Conditioning: | Central Air |
| Laundry Level: | Main |
| Elevator Lift: | N |
| Sewers: | Sewers |
| Water: | Municipal |
| Utilities-Cable: | A |
| Utilities-Hydro: | Y |
| Utilities-Gas: | Y |
| Utilities-Telephone: | A |
$
%
Years
This calculator is for demonstration purposes only. Always consult a professional
financial advisor before making personal financial decisions.
| Although the information displayed is believed to be accurate, no warranties or representations are made of any kind. |
| STREETCITY REALTY INC. |
- Listing -1 of 0
|
|

Dir:
1-866-382-2968
Bus:
416-548-7854
Fax:
416-981-7184
| Book Showing | Email a Friend |
Jump To:
At a Glance:
| Type: | Freehold - Detached |
| Area: | Middlesex |
| Municipality: | London |
| Neighbourhood: | North G |
| Style: | 2-Storey |
| Lot Size: | 59.06 x 107.00(Feet) |
| Approximate Age: | 31-50 |
| Tax: | $5,861 |
| Maintenance Fee: | $0 |
| Beds: | 4+1 |
| Baths: | 4 |
| Garage: | 0 |
| Fireplace: | Y |
| Air Conditioning: | |
| Pool: | None |
Locatin Map:
Payment Calculator:

Listing added to your favorite list
Looking for resale homes?

By agreeing to Terms of Use, you will have ability to search up to 247088 listings and access to richer information than found on REALTOR.ca through my website.
- Color Examples
- Red
- Magenta
- Gold
- Black and Gold
- Dark Navy Blue And Gold
- Cyan
- Black
- Purple
- Gray
- Blue and Black
- Orange and Black
- Green
- Device Examples


