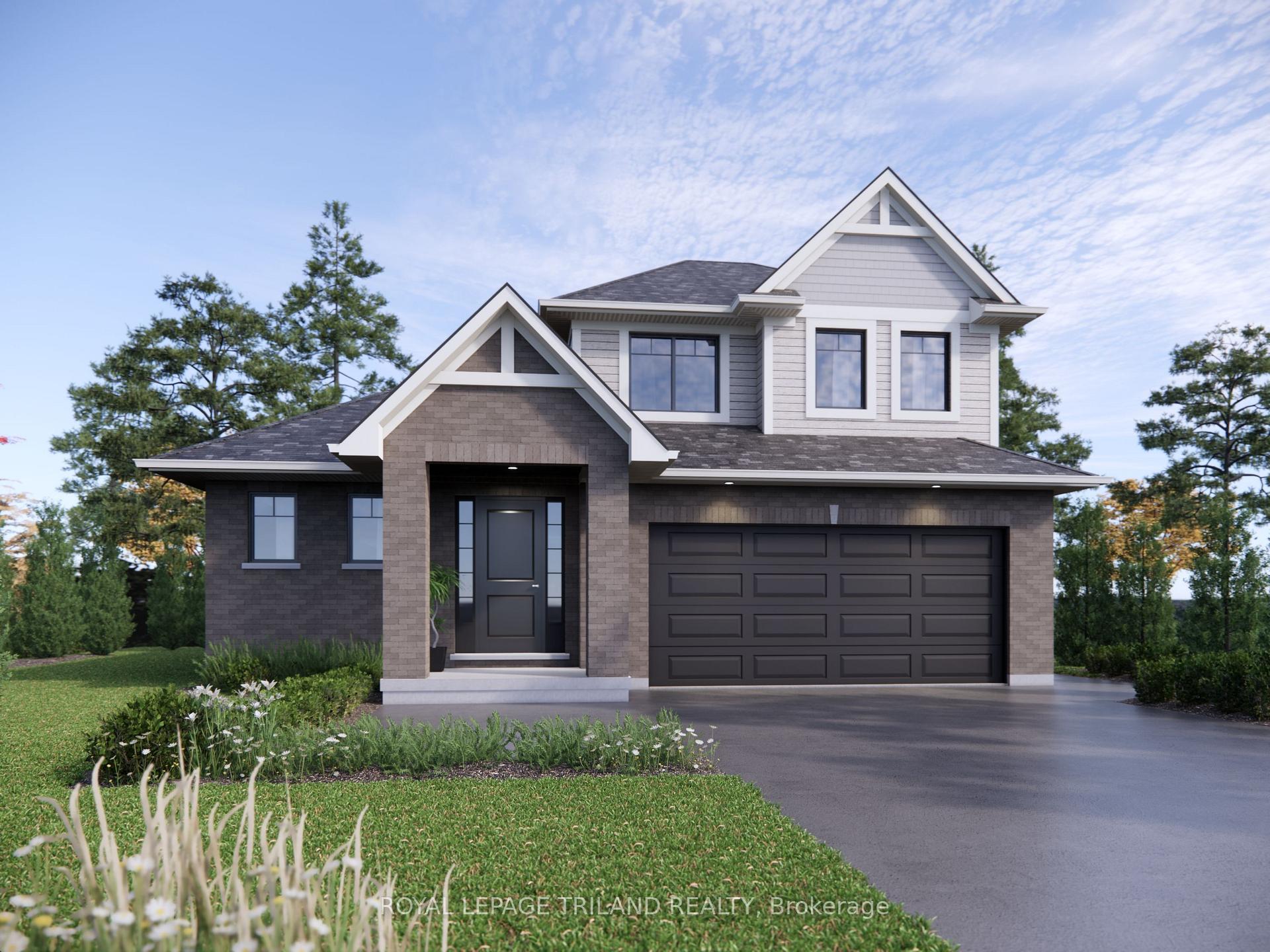$769,495
Available - For Sale
Listing ID: X11889459
56 Hickory Lane , St. Thomas, N5R 6K9, Ontario

| Welcome to 56 Hickory Lane, St. Thomas - the LAST new home in Lake Margaret Estates! The Stonehaven model is a 2 storey home with 1937 sq ft of finished living space. The spacious open-concept main floor offers a beautifully designed kitchen with quartz countertops, a large island, and a walk-in pantry, seamlessly flowing into the dining room and great room. This level also includes a laundry room, a powder room, and the primary bedroom, complete with a large walk-in closet and stunning 3-piece ensuite with 5 foot cultured marble shower. On the second level, you'll find two additional bedrooms, a 4-piece bathroom, and a cozy family room, perfect for relaxation or a separate space, just for the kids. The unfinished lower level provides a blank canvas with enough space for 2 more bedrooms, a rec room and is roughed in for a 4 piece bath. 56 Hickory Lane, located in Lake Margaret Estates, is on the south side of St. Thomas, within walking distance of trails, St. Joseph's High School, Fanshawe College St. Thomas Campus, Doug Tarry Sports Complex and Parish Park. The Stonehaven Plan is Energy Star certified and Net Zero Ready. This home is currently under construction and will be ready for its first family in the new year, January 20th, 2025. Book a private viewing and make 56 Hickory Lane, your new home. |
| Price | $769,495 |
| Taxes: | $0.00 |
| Address: | 56 Hickory Lane , St. Thomas, N5R 6K9, Ontario |
| Lot Size: | 68.00 x 132.00 (Feet) |
| Directions/Cross Streets: | Styles Drive and Southdale Line |
| Rooms: | 11 |
| Bedrooms: | 3 |
| Bedrooms +: | |
| Kitchens: | 1 |
| Family Room: | Y |
| Basement: | Full, Unfinished |
| Approximatly Age: | New |
| Property Type: | Detached |
| Style: | 2-Storey |
| Exterior: | Brick, Vinyl Siding |
| Garage Type: | Attached |
| (Parking/)Drive: | Pvt Double |
| Drive Parking Spaces: | 2 |
| Pool: | None |
| Approximatly Age: | New |
| Approximatly Square Footage: | 1500-2000 |
| Property Features: | Lake/Pond, School, School Bus Route, Wooded/Treed |
| Fireplace/Stove: | N |
| Heat Source: | Gas |
| Heat Type: | Forced Air |
| Central Air Conditioning: | Central Air |
| Sewers: | Sewers |
| Water: | Municipal |
$
%
Years
This calculator is for demonstration purposes only. Always consult a professional
financial advisor before making personal financial decisions.
| Although the information displayed is believed to be accurate, no warranties or representations are made of any kind. |
| ROYAL LEPAGE TRILAND REALTY |
- Listing -1 of 0
|
|

Dir:
1-866-382-2968
Bus:
416-548-7854
Fax:
416-981-7184
| Book Showing | Email a Friend |
Jump To:
At a Glance:
| Type: | Freehold - Detached |
| Area: | Elgin |
| Municipality: | St. Thomas |
| Neighbourhood: | St. Thomas |
| Style: | 2-Storey |
| Lot Size: | 68.00 x 132.00(Feet) |
| Approximate Age: | New |
| Tax: | $0 |
| Maintenance Fee: | $0 |
| Beds: | 3 |
| Baths: | 3 |
| Garage: | 0 |
| Fireplace: | N |
| Air Conditioning: | |
| Pool: | None |
Locatin Map:
Payment Calculator:

Listing added to your favorite list
Looking for resale homes?

By agreeing to Terms of Use, you will have ability to search up to 247088 listings and access to richer information than found on REALTOR.ca through my website.
- Color Examples
- Red
- Magenta
- Gold
- Black and Gold
- Dark Navy Blue And Gold
- Cyan
- Black
- Purple
- Gray
- Blue and Black
- Orange and Black
- Green
- Device Examples


