$599,900
Available - For Sale
Listing ID: X11889602
894 Terrace Rd , Peterborough, K9J 1J5, Ontario
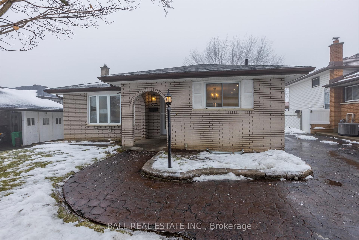
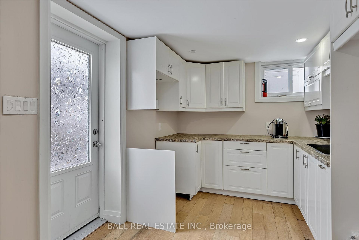
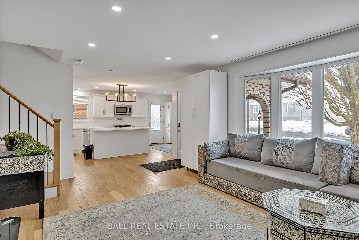
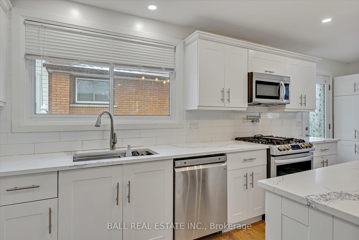
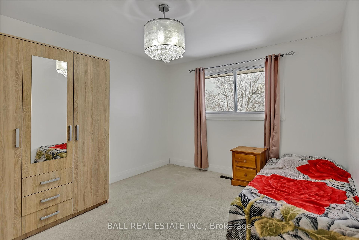
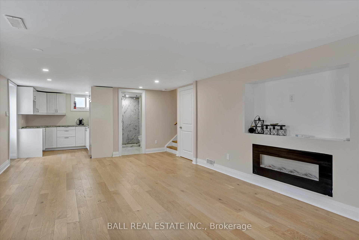
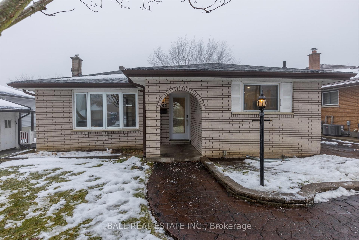
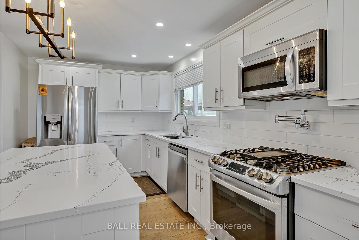
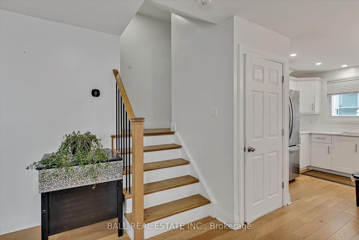
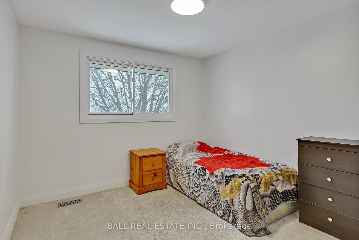
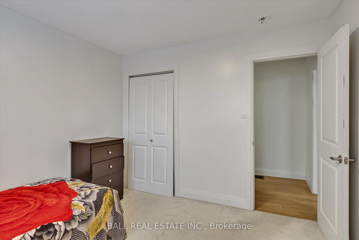
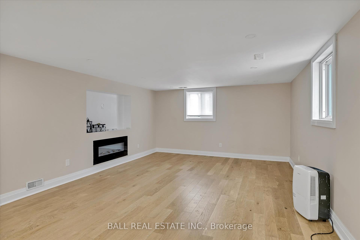
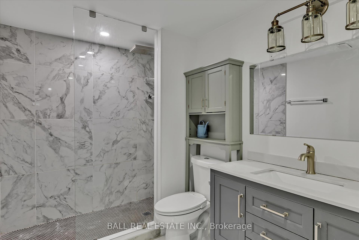
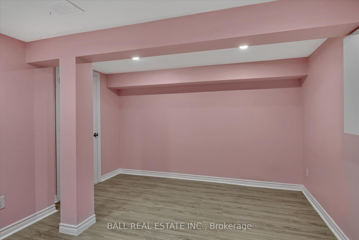
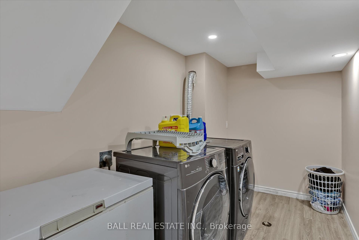
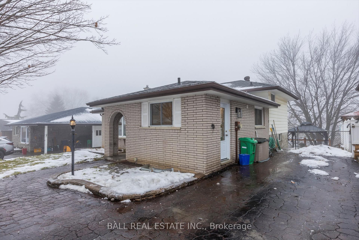
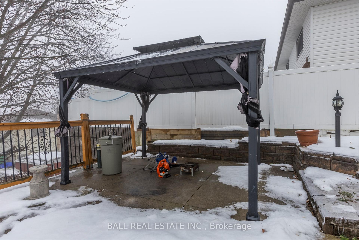
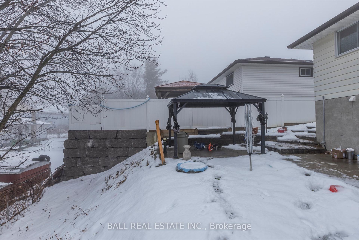
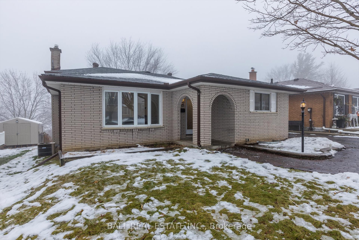
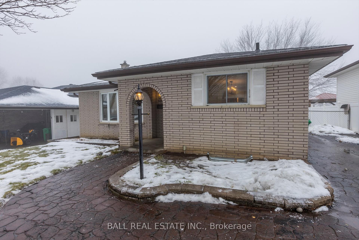
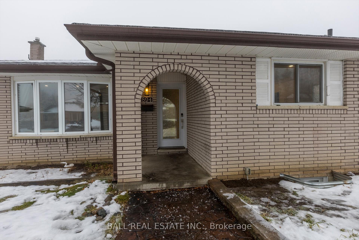
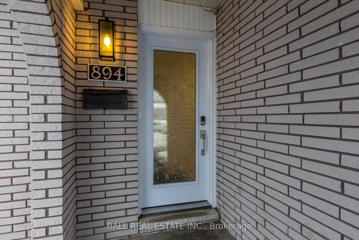
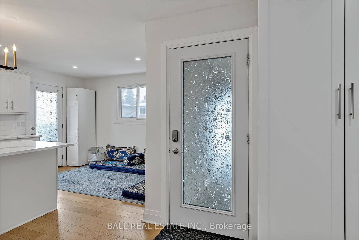
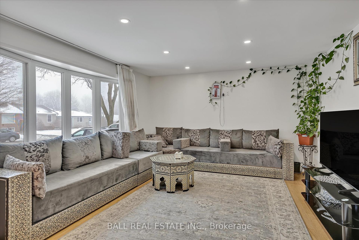
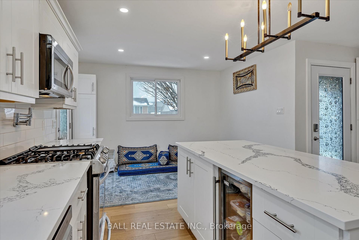
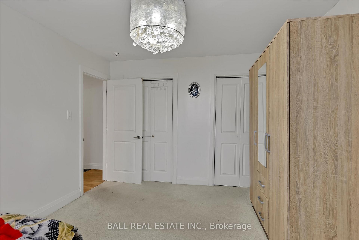
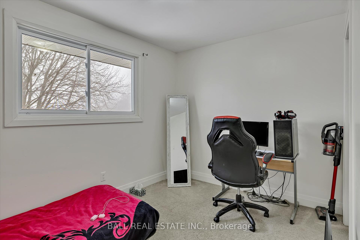
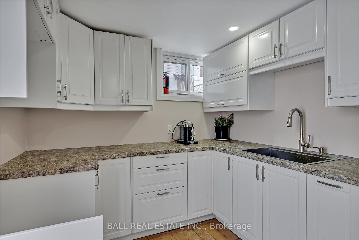
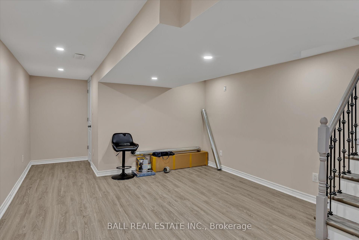
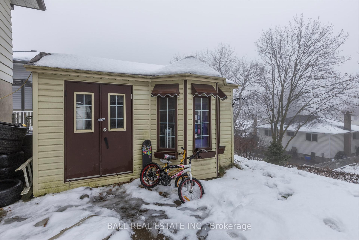
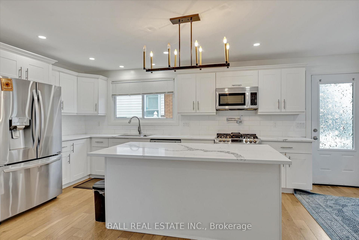
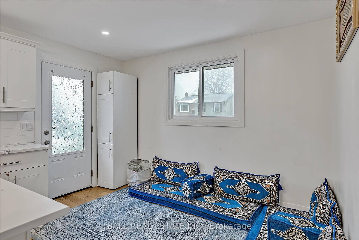
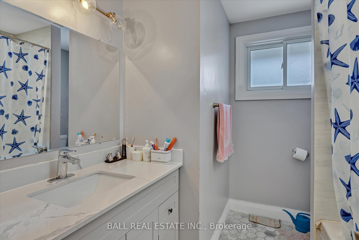
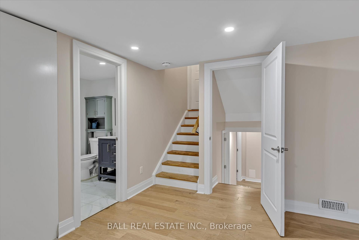
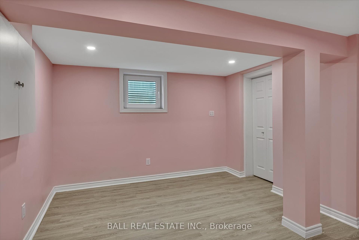
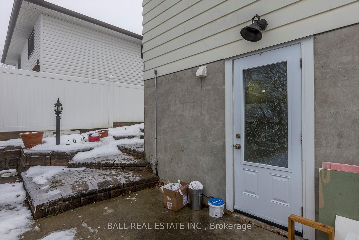
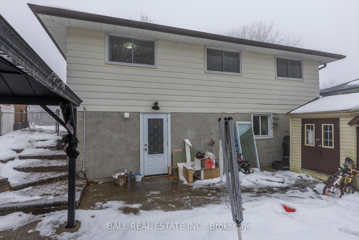
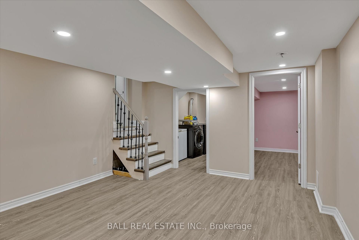
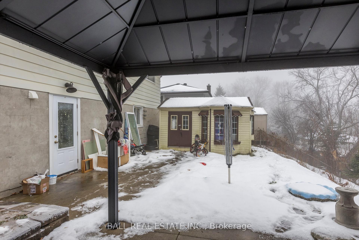
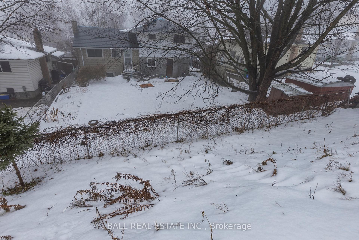








































| Well cared for, Level-Entry, All brick 3 Bedroom back split with beautifully updated kitchen with quartz counter tops and updated bathrooms. Convenient neighbourhood location between River Rd S, and Otonabee Dr, and minutes drive to HWY 115 for commuters. Main floor offers an open style kitchen and living area and walks up to 3 bedrooms and updated bathroom. Basement offers a spacious rec-room space with walk-out to backyard, updated 3 piece bathroom and walks down to the basement bedroom with egress window. Backyard features a spacious patio area. This home also offers a covered front porch, parking for 3 cars, and all appliances included. This home has been very well cared for and shows very nicely. Easy to set up a private viewing, |
| Price | $599,900 |
| Taxes: | $3965.33 |
| Assessment: | $240000 |
| Assessment Year: | 2024 |
| Address: | 894 Terrace Rd , Peterborough, K9J 1J5, Ontario |
| Lot Size: | 50.00 x 101.00 (Feet) |
| Acreage: | < .50 |
| Directions/Cross Streets: | Otonabee Dr |
| Rooms: | 7 |
| Rooms +: | 5 |
| Bedrooms: | 3 |
| Bedrooms +: | |
| Kitchens: | 1 |
| Family Room: | Y |
| Basement: | Fin W/O, Sep Entrance |
| Property Type: | Detached |
| Style: | Backsplit 4 |
| Exterior: | Brick |
| Garage Type: | None |
| (Parking/)Drive: | Private |
| Drive Parking Spaces: | 3 |
| Pool: | None |
| Fireplace/Stove: | N |
| Heat Source: | Gas |
| Heat Type: | Forced Air |
| Central Air Conditioning: | Central Air |
| Sewers: | Sewers |
| Water: | Municipal |
$
%
Years
This calculator is for demonstration purposes only. Always consult a professional
financial advisor before making personal financial decisions.
| Although the information displayed is believed to be accurate, no warranties or representations are made of any kind. |
| BALL REAL ESTATE INC. |
- Listing -1 of 0
|
|

Dir:
1-866-382-2968
Bus:
416-548-7854
Fax:
416-981-7184
| Virtual Tour | Book Showing | Email a Friend |
Jump To:
At a Glance:
| Type: | Freehold - Detached |
| Area: | Peterborough |
| Municipality: | Peterborough |
| Neighbourhood: | Ashburnham |
| Style: | Backsplit 4 |
| Lot Size: | 50.00 x 101.00(Feet) |
| Approximate Age: | |
| Tax: | $3,965.33 |
| Maintenance Fee: | $0 |
| Beds: | 3 |
| Baths: | 2 |
| Garage: | 0 |
| Fireplace: | N |
| Air Conditioning: | |
| Pool: | None |
Locatin Map:
Payment Calculator:

Listing added to your favorite list
Looking for resale homes?

By agreeing to Terms of Use, you will have ability to search up to 247088 listings and access to richer information than found on REALTOR.ca through my website.
- Color Examples
- Red
- Magenta
- Gold
- Black and Gold
- Dark Navy Blue And Gold
- Cyan
- Black
- Purple
- Gray
- Blue and Black
- Orange and Black
- Green
- Device Examples


