$1,299,000
Available - For Sale
Listing ID: X11888872
202 Richardson Rd , Trent Hills, K0L 1Y0, Ontario
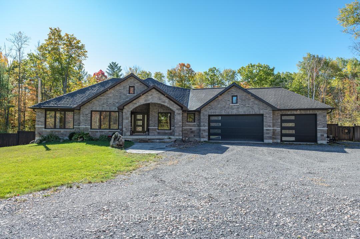
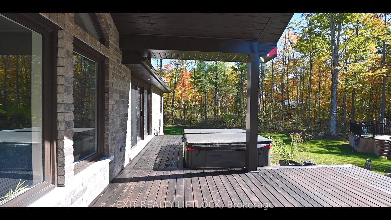
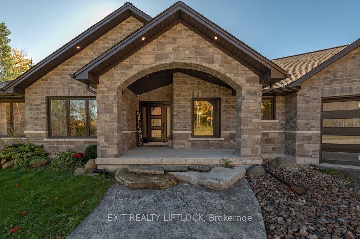
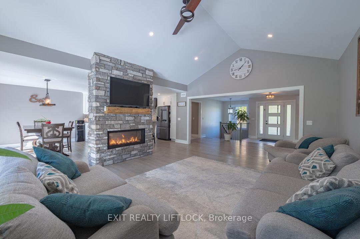
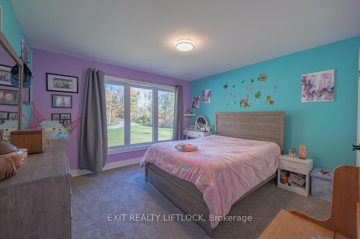
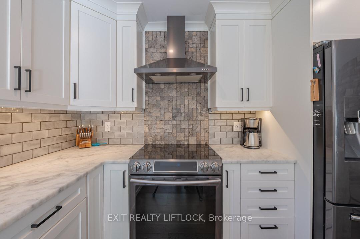
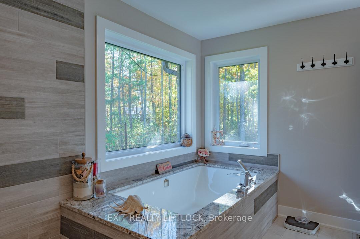
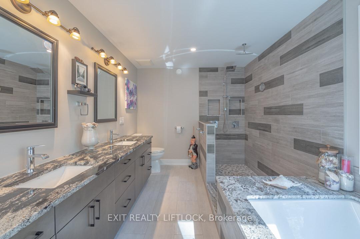
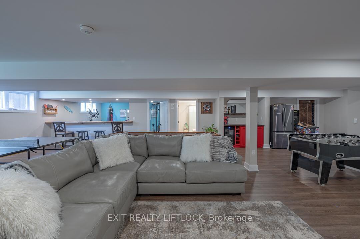
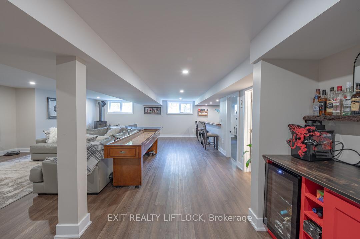
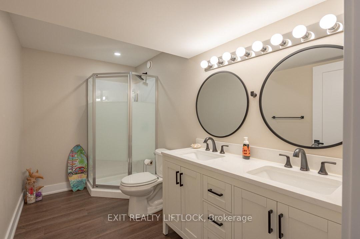
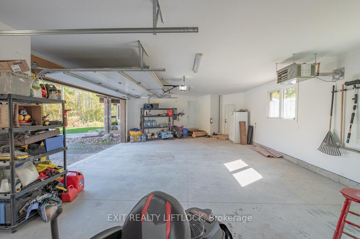
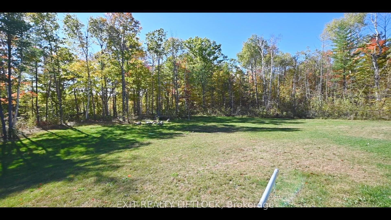
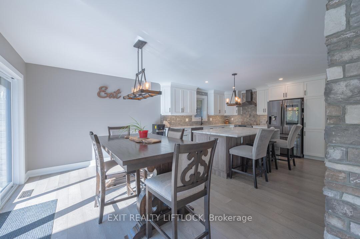
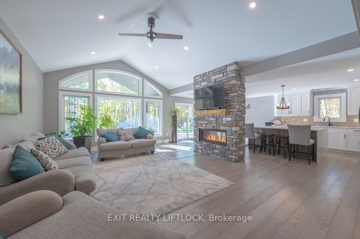
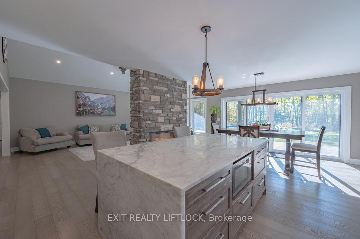
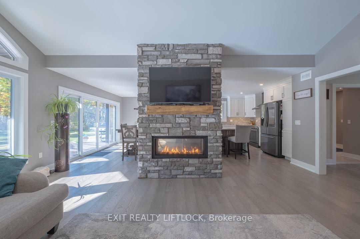
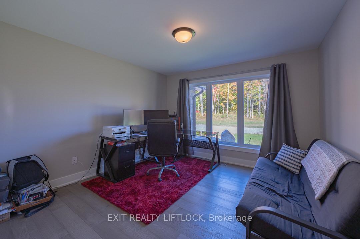
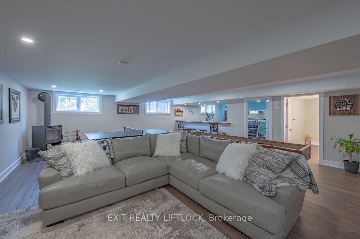
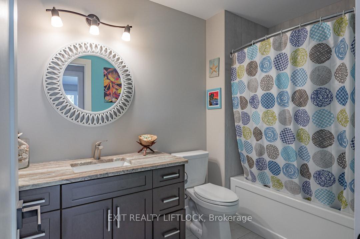
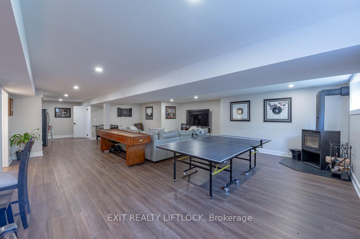
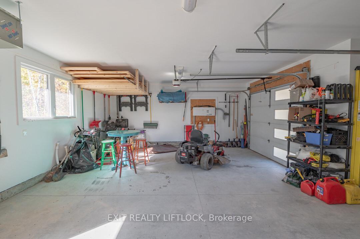
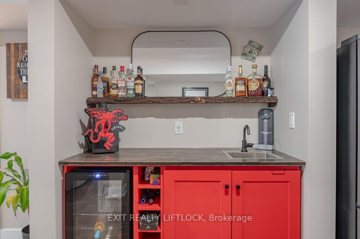
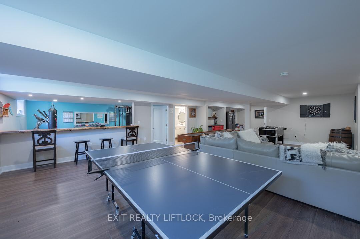
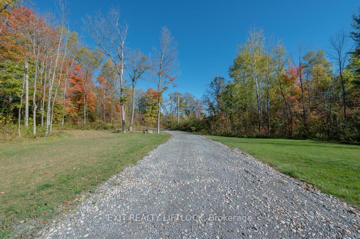
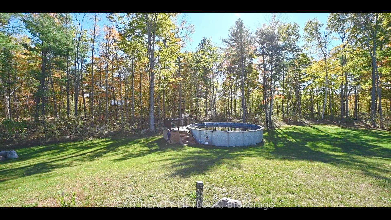
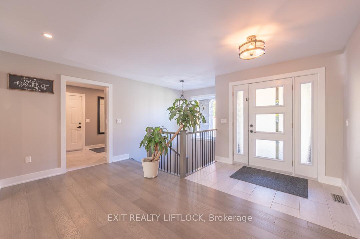
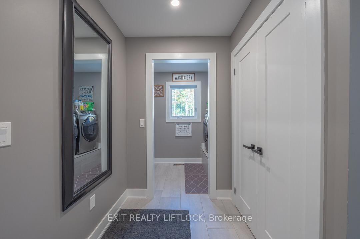
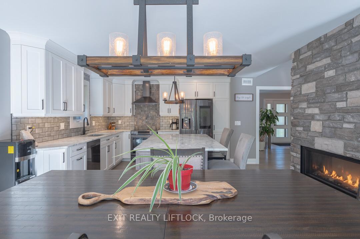
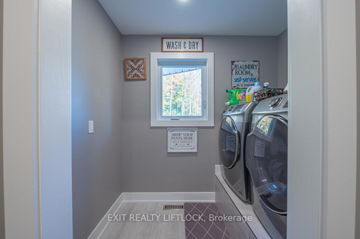
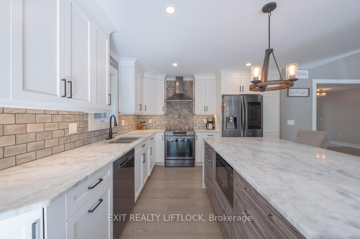
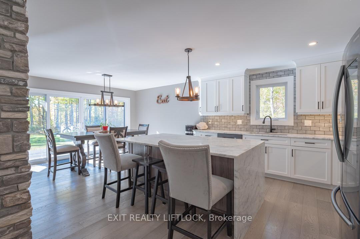
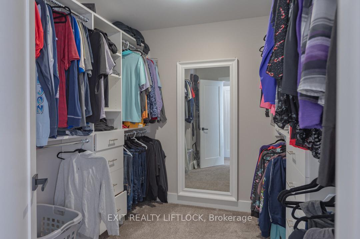
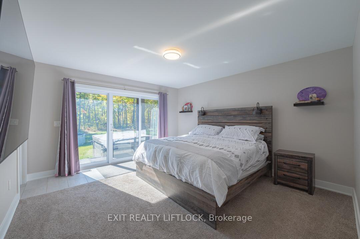
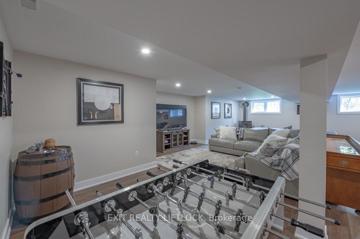
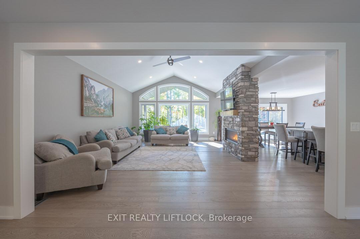
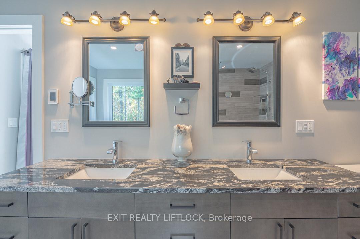
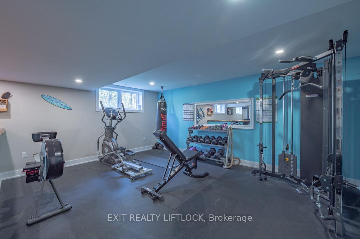
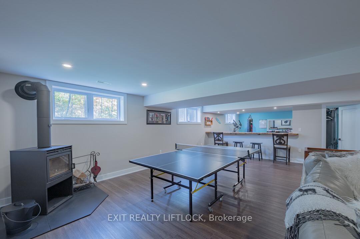
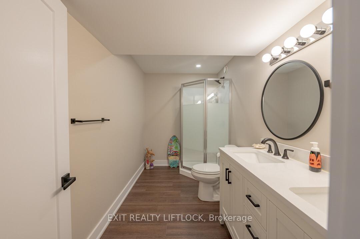








































| Welcome to 202 Richardson Road and discover this custom-built bungalow, offering the tranquility of country living on a 2.76-acre lot surrounded by trees. The main floor features 3 bedrooms and 2 bathrooms, with the primary ensuite resembling an in-house spa, complete with a double rain shower, large tub, double sinks, and radiant in-floor heating. Step outside the bedroom onto your large deck to enjoy a hot tub experience. The high-end kitchen boasts granite countertops, an eat-in area, an island, and a walkout to a fully fenced backyard with an above ground pool. The living room, with its cathedral ceilings and double-sided fireplace, is perfect for entertaining. The basement offers ample relaxation space with a rec room, wet bar, bathroom, and gym. Access the heated triple car garage directly from the main floor. Additionally, a backup home generating station ensures peace of mind. Your oasis awaits! |
| Extras: All home contents are negotiable in the sale of home. Tarion Warranty attached. |
| Price | $1,299,000 |
| Taxes: | $6177.38 |
| Address: | 202 Richardson Rd , Trent Hills, K0L 1Y0, Ontario |
| Lot Size: | 200.00 x 600.85 (Feet) |
| Directions/Cross Streets: | Bridge St N/Richardson |
| Rooms: | 6 |
| Rooms +: | 3 |
| Bedrooms: | 3 |
| Bedrooms +: | 0 |
| Kitchens: | 1 |
| Family Room: | Y |
| Basement: | Finished |
| Approximatly Age: | 0-5 |
| Property Type: | Detached |
| Style: | Bungalow |
| Exterior: | Brick, Stone |
| Garage Type: | Attached |
| (Parking/)Drive: | Private |
| Drive Parking Spaces: | 15 |
| Pool: | Abv Grnd |
| Approximatly Age: | 0-5 |
| Approximatly Square Footage: | 2000-2500 |
| Property Features: | Fenced Yard, School Bus Route, Wooded/Treed |
| Fireplace/Stove: | Y |
| Heat Source: | Propane |
| Heat Type: | Forced Air |
| Central Air Conditioning: | Central Air |
| Laundry Level: | Main |
| Sewers: | Septic |
| Water: | Well |
| Water Supply Types: | Drilled Well |
| Utilities-Hydro: | Y |
| Utilities-Gas: | N |
$
%
Years
This calculator is for demonstration purposes only. Always consult a professional
financial advisor before making personal financial decisions.
| Although the information displayed is believed to be accurate, no warranties or representations are made of any kind. |
| EXIT REALTY LIFTLOCK |
- Listing -1 of 0
|
|

Dir:
1-866-382-2968
Bus:
416-548-7854
Fax:
416-981-7184
| Book Showing | Email a Friend |
Jump To:
At a Glance:
| Type: | Freehold - Detached |
| Area: | Northumberland |
| Municipality: | Trent Hills |
| Neighbourhood: | Rural Trent Hills |
| Style: | Bungalow |
| Lot Size: | 200.00 x 600.85(Feet) |
| Approximate Age: | 0-5 |
| Tax: | $6,177.38 |
| Maintenance Fee: | $0 |
| Beds: | 3 |
| Baths: | 3 |
| Garage: | 0 |
| Fireplace: | Y |
| Air Conditioning: | |
| Pool: | Abv Grnd |
Locatin Map:
Payment Calculator:

Listing added to your favorite list
Looking for resale homes?

By agreeing to Terms of Use, you will have ability to search up to 247088 listings and access to richer information than found on REALTOR.ca through my website.
- Color Examples
- Red
- Magenta
- Gold
- Black and Gold
- Dark Navy Blue And Gold
- Cyan
- Black
- Purple
- Gray
- Blue and Black
- Orange and Black
- Green
- Device Examples


