$1,979,900
Available - For Sale
Listing ID: W11889541
7 Keily Cres , Caledon, L7E 0R3, Ontario
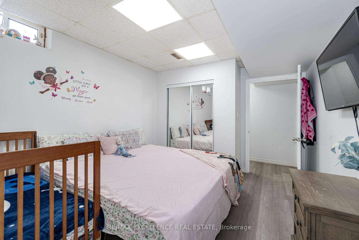
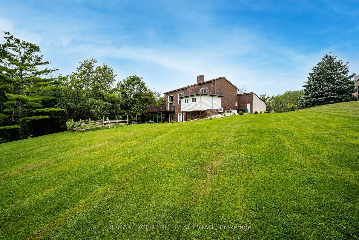
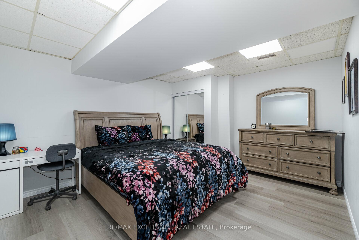
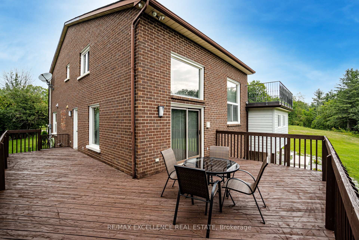
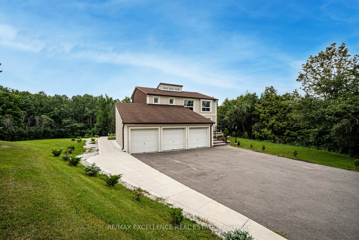
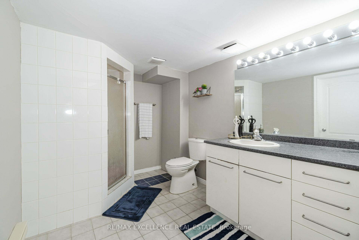
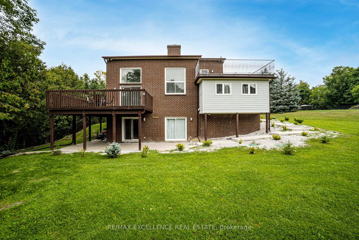
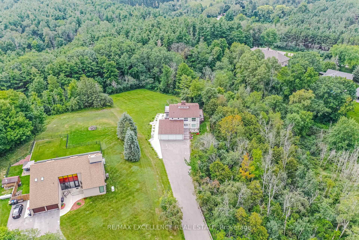
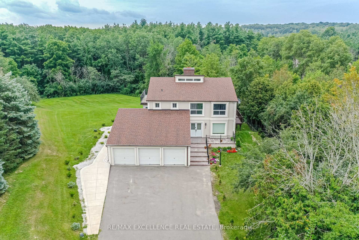
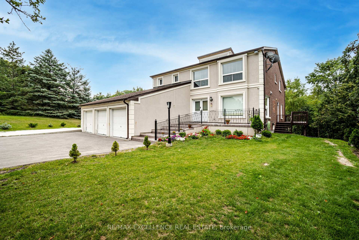
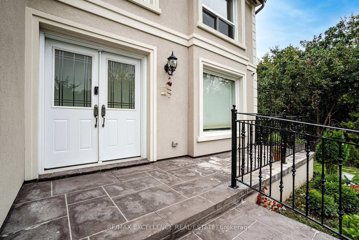
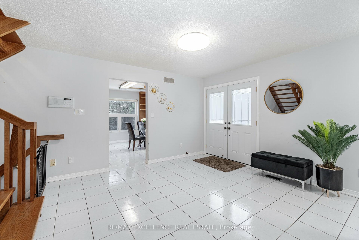
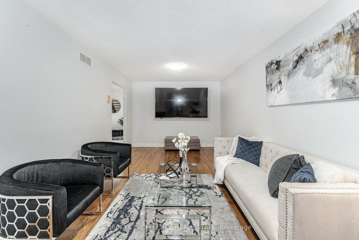
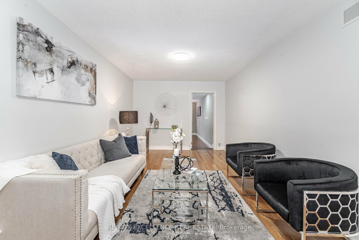
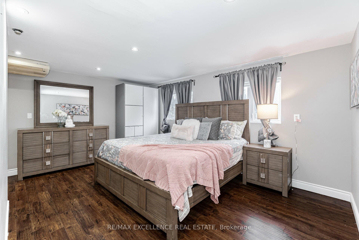
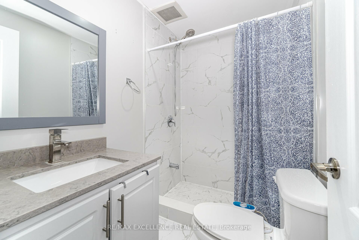
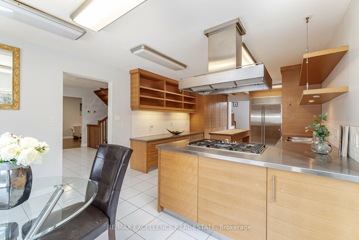
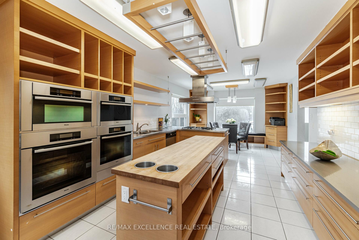
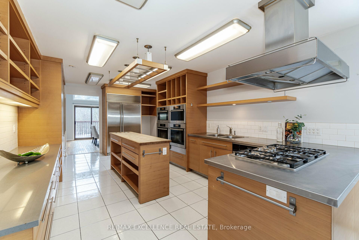
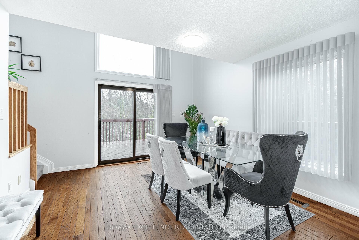
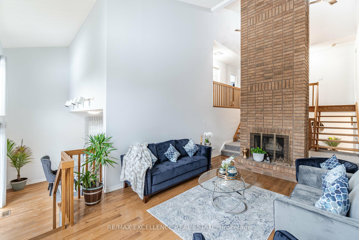
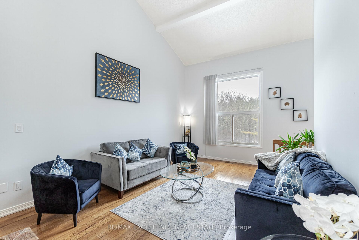
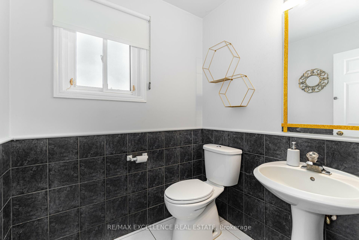
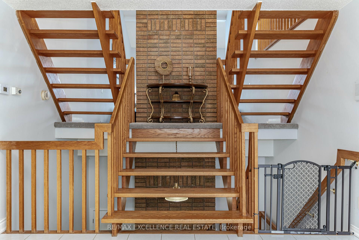
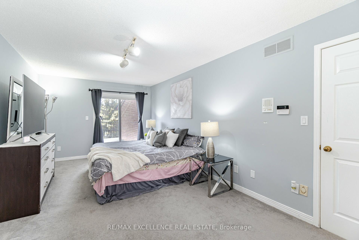
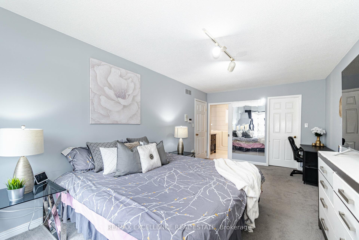
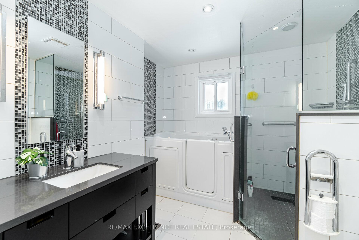
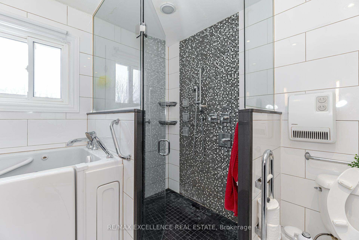
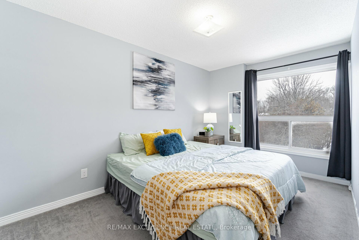
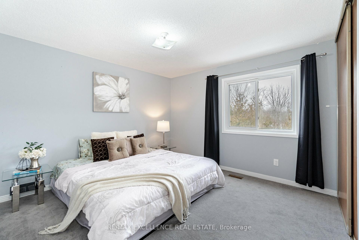
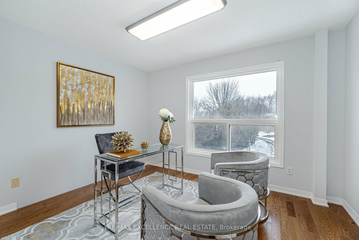
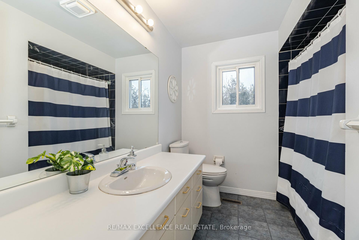
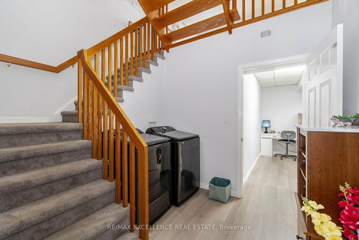
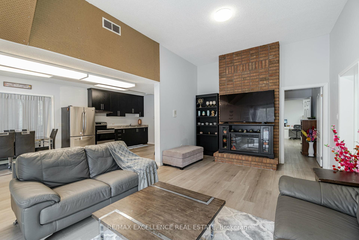
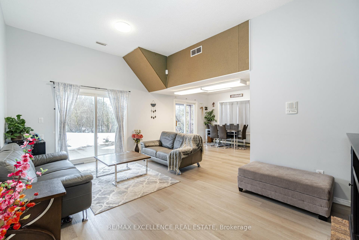
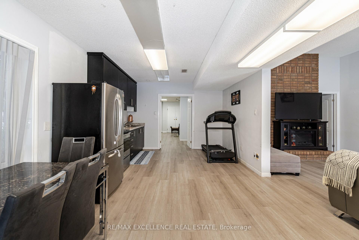
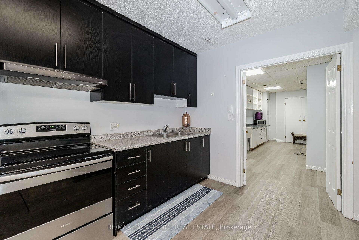
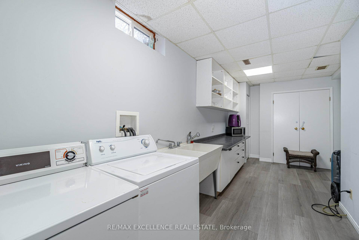
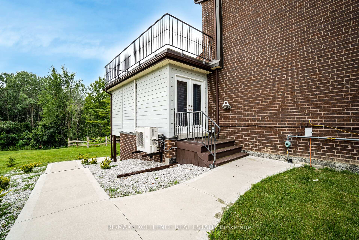
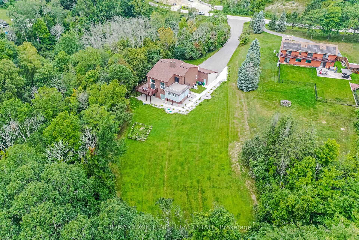








































| Welcome To This Magnificent Residence Situated In A Prestigious Palgrave Neighbourhood. This 5+3Bedroom, 4.5 Bathroom Home Is On Approx 2.4 Acres & Includes A Long Driveway. starring over 5000square feet of living space. Multiple Walk-Out On All Levels. The master bed has an own terrace. There is a full bathroom and a separate entrance on the main floor bedroom. The House Is Very Well Designed. With The Main Kitchen Being A Dream Chefs Kitchen With Plenty Of Space For Entertainment. Must see attached virtual tour |
| Price | $1,979,900 |
| Taxes: | $7564.45 |
| Address: | 7 Keily Cres , Caledon, L7E 0R3, Ontario |
| Lot Size: | 227.77 x 438.47 (Feet) |
| Acreage: | 2-4.99 |
| Directions/Cross Streets: | Old Church Rd/Humber Station |
| Rooms: | 5 |
| Rooms +: | 3 |
| Bedrooms: | 5 |
| Bedrooms +: | 3 |
| Kitchens: | 1 |
| Kitchens +: | 1 |
| Family Room: | Y |
| Basement: | Fin W/O |
| Property Type: | Detached |
| Style: | 2-Storey |
| Exterior: | Brick |
| Garage Type: | Attached |
| (Parking/)Drive: | Private |
| Drive Parking Spaces: | 10 |
| Pool: | None |
| Approximatly Square Footage: | 3500-5000 |
| Fireplace/Stove: | Y |
| Heat Source: | Propane |
| Heat Type: | Forced Air |
| Central Air Conditioning: | Central Air |
| Laundry Level: | Lower |
| Sewers: | Septic |
| Water: | Municipal |
| Utilities-Cable: | N |
| Utilities-Hydro: | Y |
| Utilities-Gas: | N |
$
%
Years
This calculator is for demonstration purposes only. Always consult a professional
financial advisor before making personal financial decisions.
| Although the information displayed is believed to be accurate, no warranties or representations are made of any kind. |
| RE/MAX EXCELLENCE REAL ESTATE |
- Listing -1 of 0
|
|

Dir:
1-866-382-2968
Bus:
416-548-7854
Fax:
416-981-7184
| Virtual Tour | Book Showing | Email a Friend |
Jump To:
At a Glance:
| Type: | Freehold - Detached |
| Area: | Peel |
| Municipality: | Caledon |
| Neighbourhood: | Rural Caledon |
| Style: | 2-Storey |
| Lot Size: | 227.77 x 438.47(Feet) |
| Approximate Age: | |
| Tax: | $7,564.45 |
| Maintenance Fee: | $0 |
| Beds: | 5+3 |
| Baths: | 5 |
| Garage: | 0 |
| Fireplace: | Y |
| Air Conditioning: | |
| Pool: | None |
Locatin Map:
Payment Calculator:

Listing added to your favorite list
Looking for resale homes?

By agreeing to Terms of Use, you will have ability to search up to 247088 listings and access to richer information than found on REALTOR.ca through my website.
- Color Examples
- Red
- Magenta
- Gold
- Black and Gold
- Dark Navy Blue And Gold
- Cyan
- Black
- Purple
- Gray
- Blue and Black
- Orange and Black
- Green
- Device Examples


