$395,000
Available - For Sale
Listing ID: X11889110
363 Lajoie Rd , Marmora and Lake, K0K 2M0, Ontario
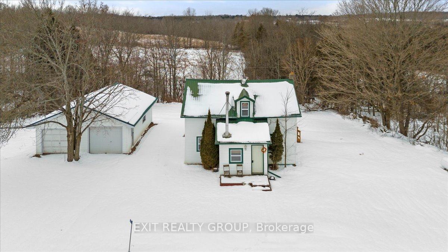
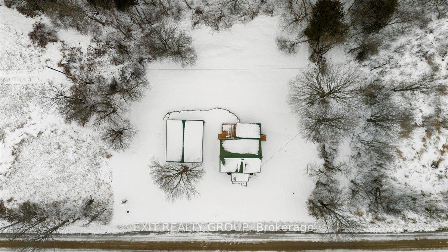
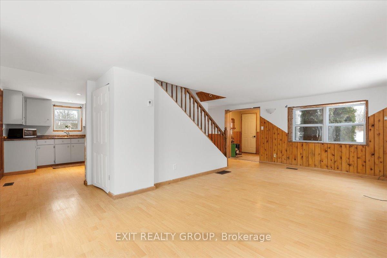
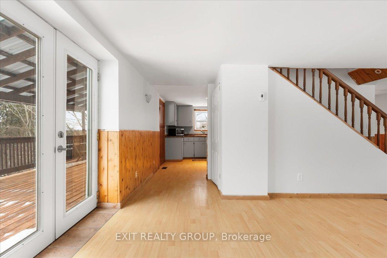
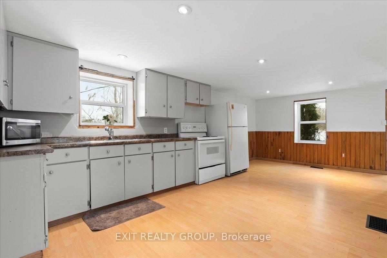
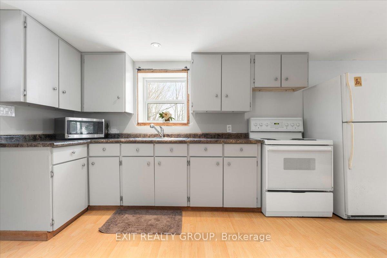
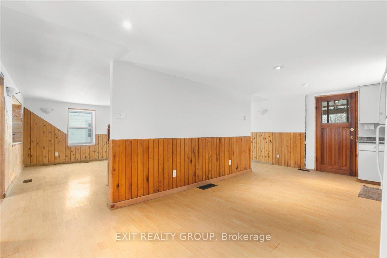
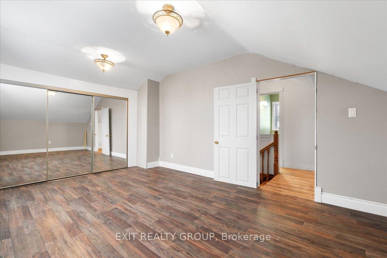
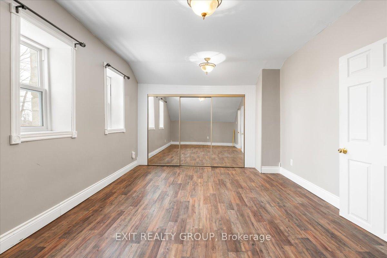
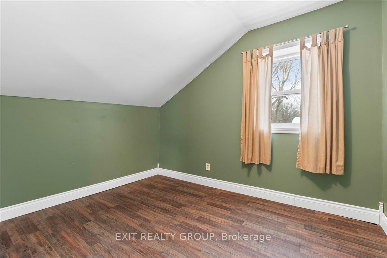
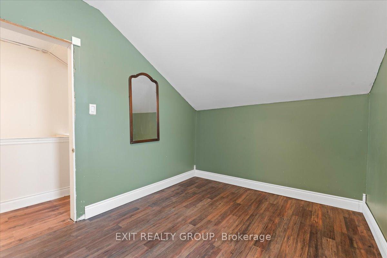
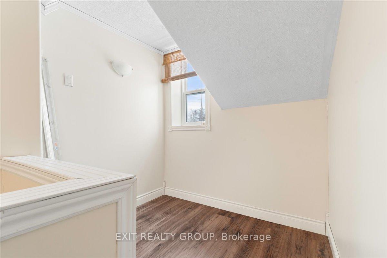
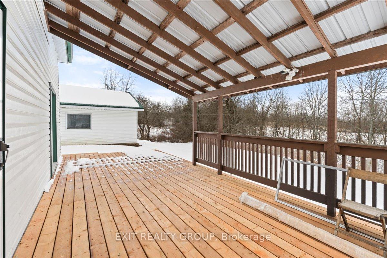
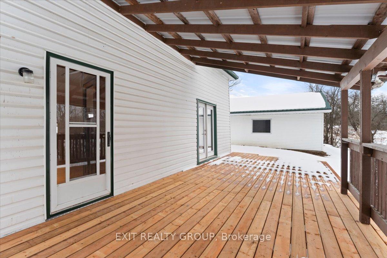
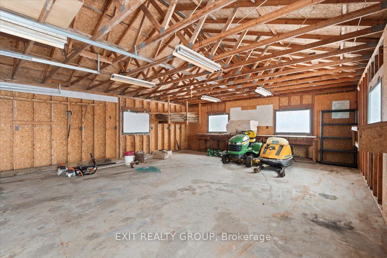
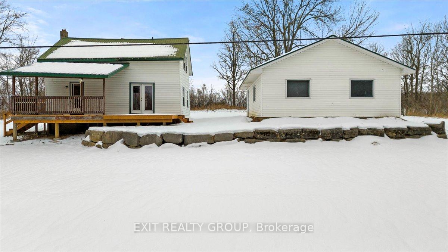
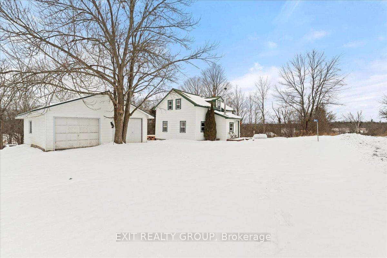
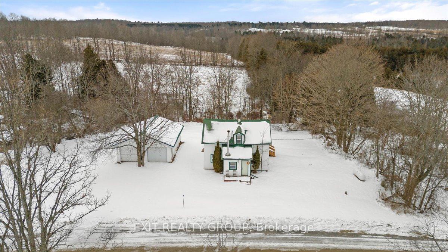
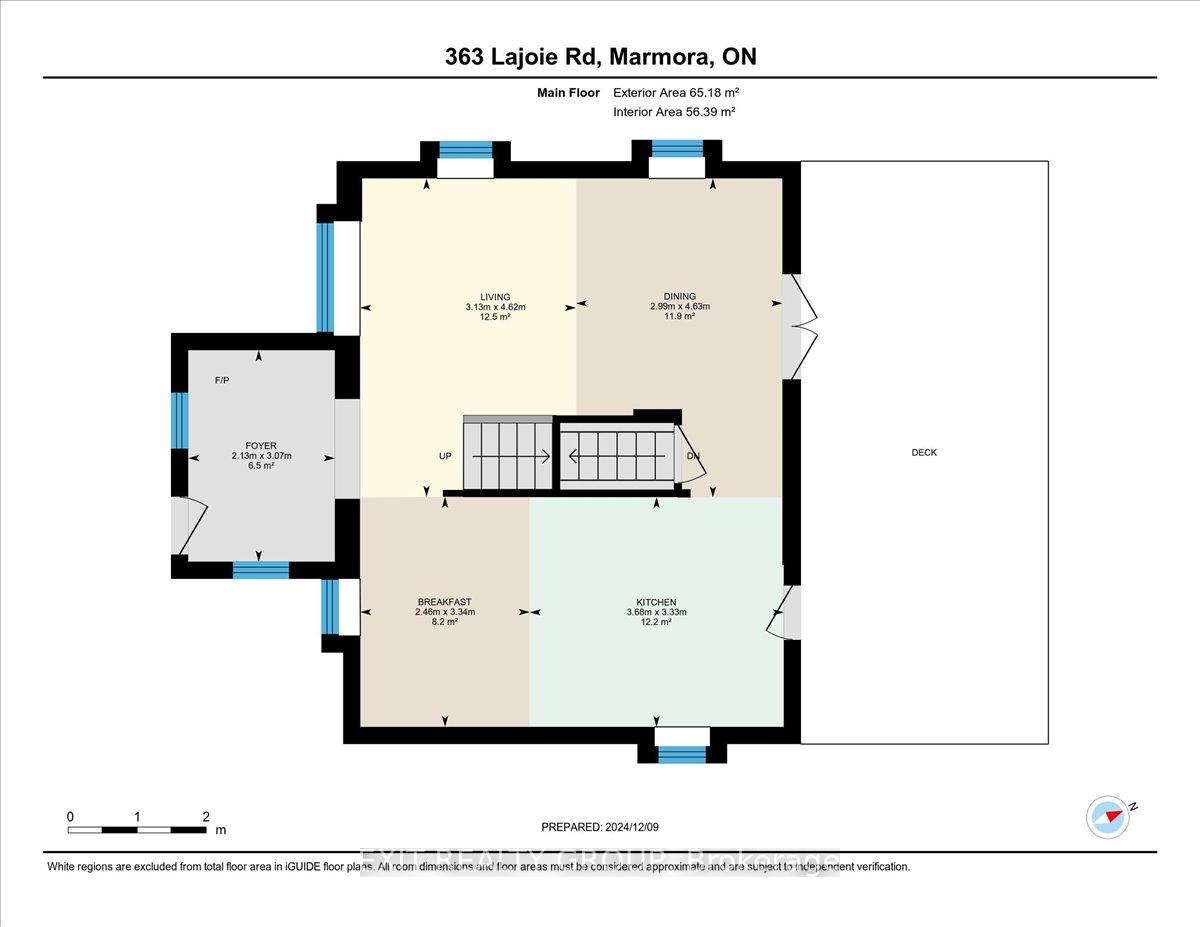
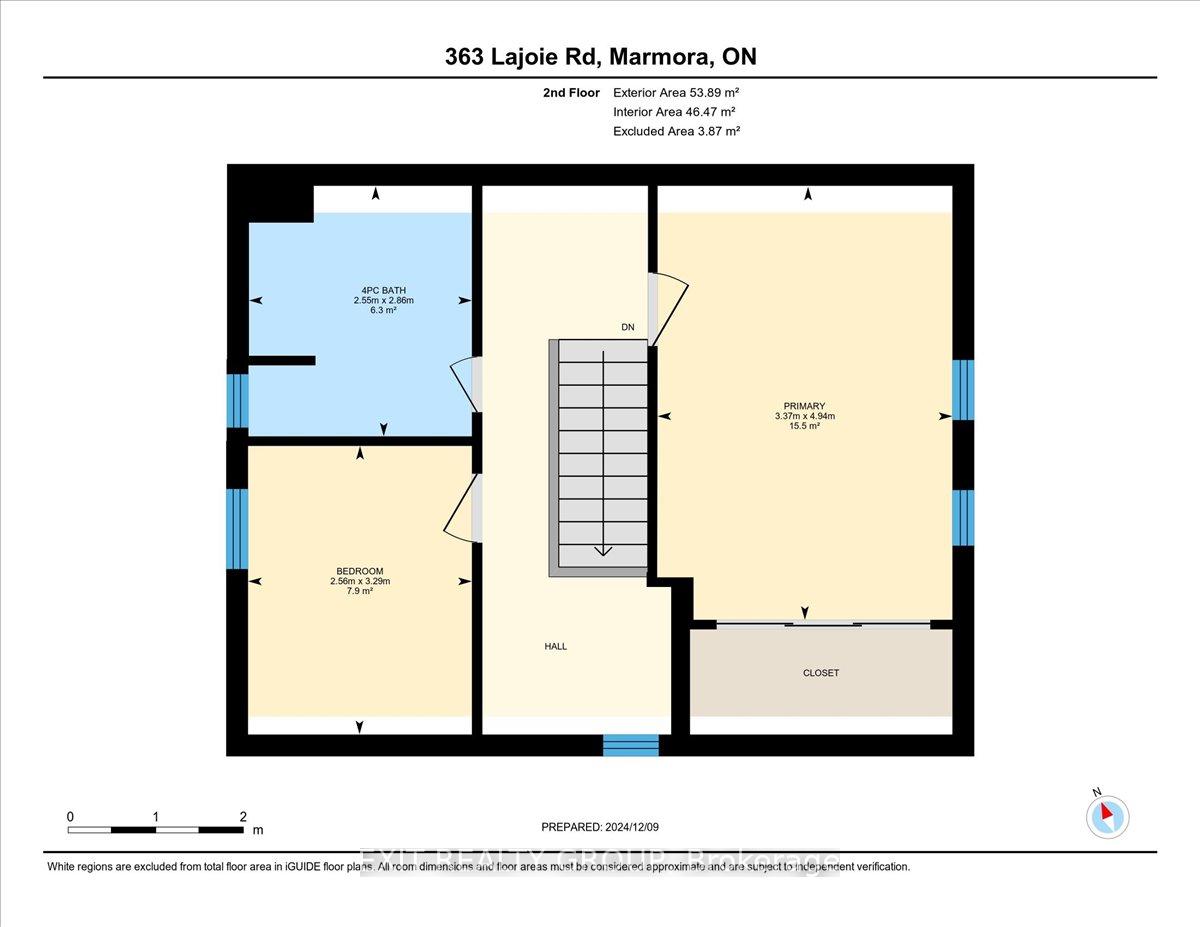
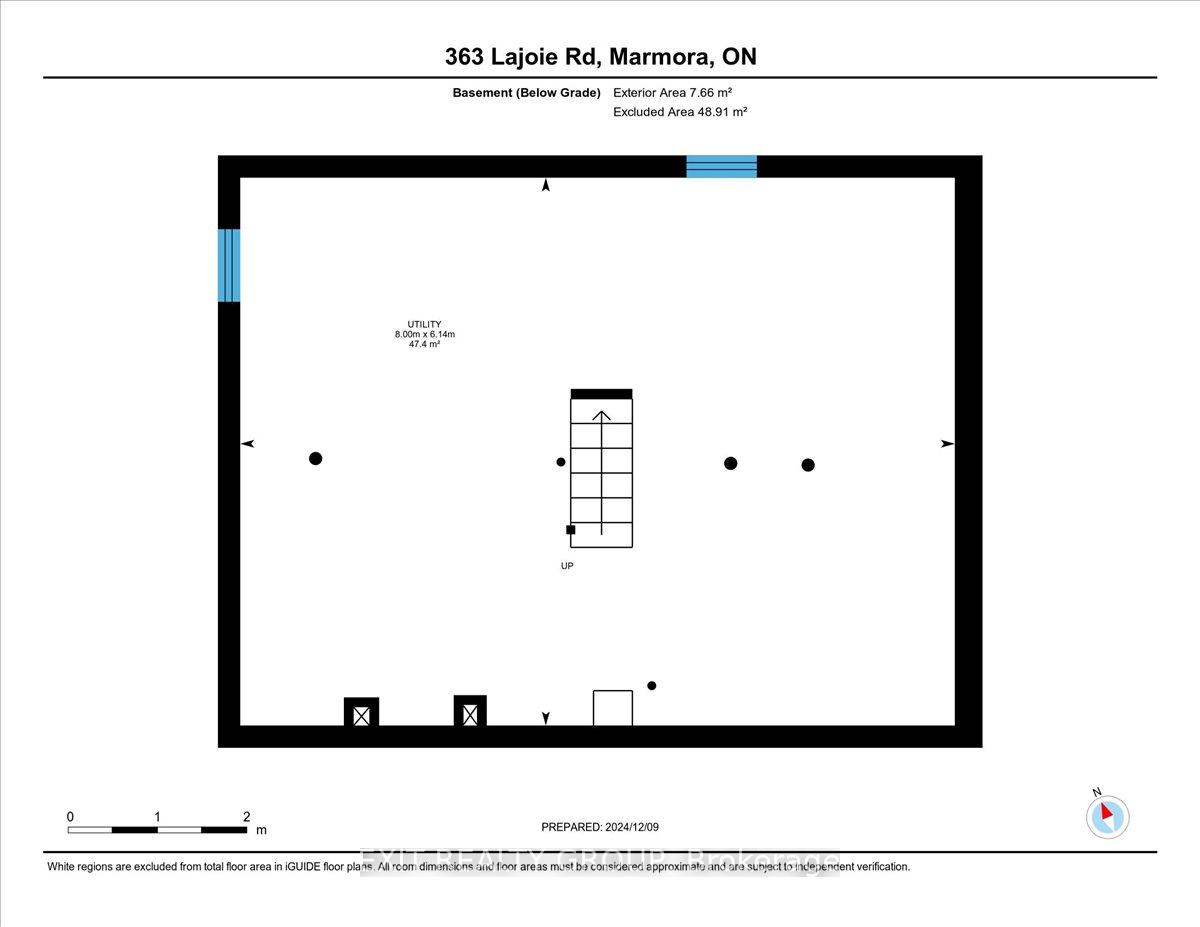
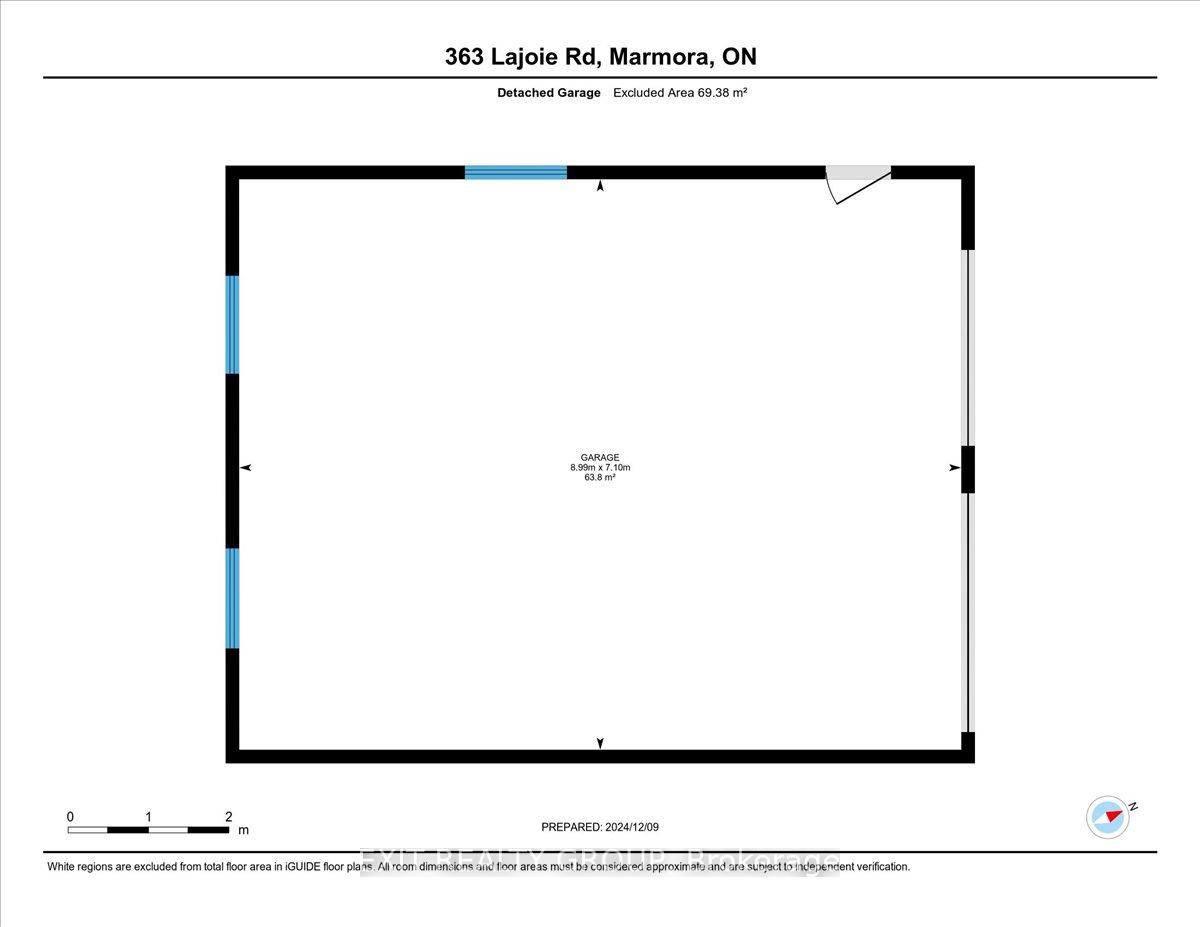
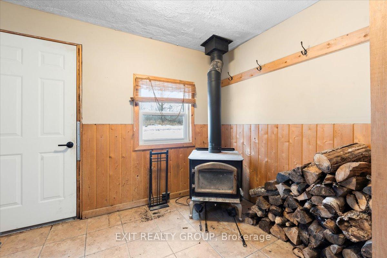
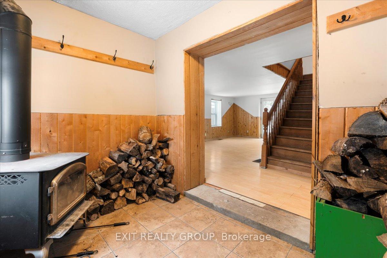
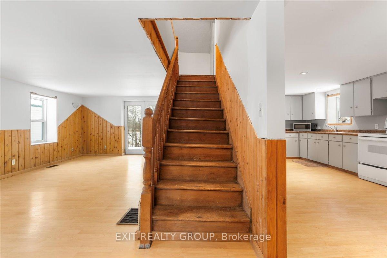
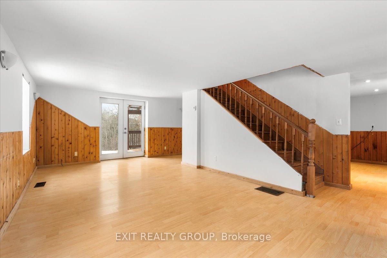
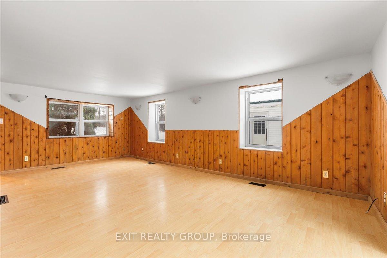
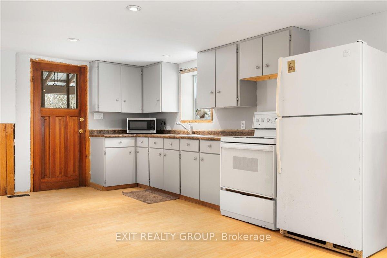
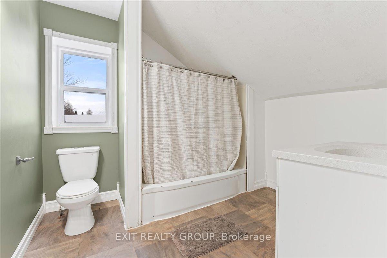
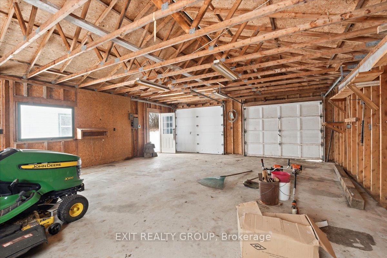
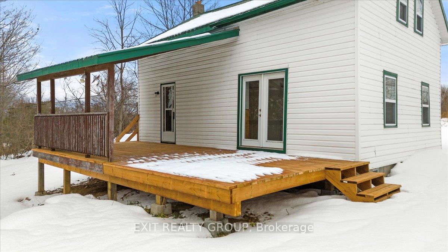
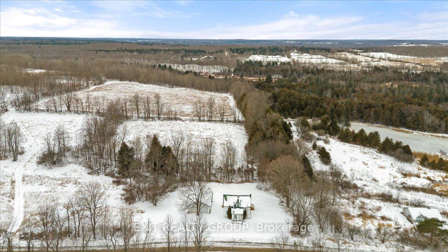
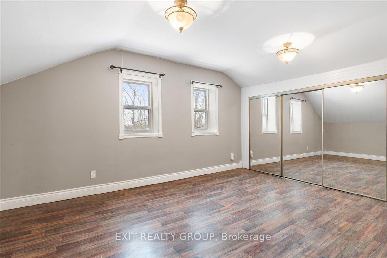
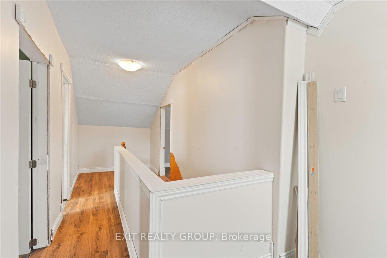
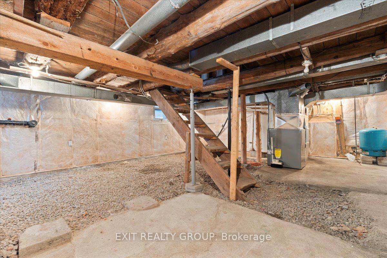
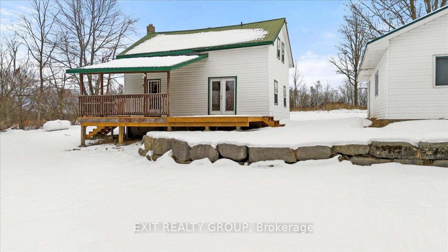
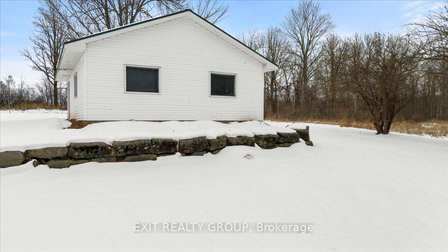





































| Charming Country Retreat Awaits! Step into this inviting 2-bedroom, 1-bathroom home, offering a delightful combination of warmth and potential. Nestled on a spacious country lot, this property is the perfect blend of comfort and opportunity. Enter through a welcoming foyer, complete with a charming wood stove, setting the tone for the home's cozy ambiance. The main level features an open-concept living and dining area, ideal for entertaining or relaxing. The galley-style kitchen with a breakfast nook offers convenience and style for your daily routine. Upstairs, the primary bedroom boasts a large closet, while the second bedroom and a cozy sitting area provide flexibility for guests, work, or hobbies. The 4-piece bathroom adds a touch of practicality and charm. The unfinished lower level is a blank canvas, ready for your creative vision - whether you dream of a family room, home gym, or extra storage. Outside, you'll love the spacious 2-car garage, a partially covered deck perfect for all-weather entertaining, and the peace and privacy of a large country lot. This property offers endless charm and opportunity, making it an ideal choice for first-time buyers,downsizers, or anyone seeking a serene country lifestyle. |
| Price | $395,000 |
| Taxes: | $2142.00 |
| Assessment: | $150000 |
| Assessment Year: | 2024 |
| Address: | 363 Lajoie Rd , Marmora and Lake, K0K 2M0, Ontario |
| Lot Size: | 150.00 x 200.00 (Feet) |
| Acreage: | .50-1.99 |
| Directions/Cross Streets: | North of Station Rd on Lajoie to #363 |
| Rooms: | 6 |
| Rooms +: | 1 |
| Bedrooms: | 2 |
| Bedrooms +: | |
| Kitchens: | 1 |
| Family Room: | N |
| Basement: | None |
| Property Type: | Detached |
| Style: | 1 1/2 Storey |
| Exterior: | Vinyl Siding |
| Garage Type: | Detached |
| (Parking/)Drive: | Pvt Double |
| Drive Parking Spaces: | 4 |
| Pool: | None |
| Approximatly Square Footage: | 1100-1500 |
| Fireplace/Stove: | Y |
| Heat Source: | Propane |
| Heat Type: | Forced Air |
| Central Air Conditioning: | None |
| Sewers: | Septic |
| Water: | Well |
| Water Supply Types: | Drilled Well |
| Utilities-Cable: | A |
| Utilities-Hydro: | Y |
| Utilities-Gas: | N |
| Utilities-Telephone: | A |
$
%
Years
This calculator is for demonstration purposes only. Always consult a professional
financial advisor before making personal financial decisions.
| Although the information displayed is believed to be accurate, no warranties or representations are made of any kind. |
| EXIT REALTY GROUP |
- Listing -1 of 0
|
|

Dir:
1-866-382-2968
Bus:
416-548-7854
Fax:
416-981-7184
| Book Showing | Email a Friend |
Jump To:
At a Glance:
| Type: | Freehold - Detached |
| Area: | Hastings |
| Municipality: | Marmora and Lake |
| Neighbourhood: | |
| Style: | 1 1/2 Storey |
| Lot Size: | 150.00 x 200.00(Feet) |
| Approximate Age: | |
| Tax: | $2,142 |
| Maintenance Fee: | $0 |
| Beds: | 2 |
| Baths: | 1 |
| Garage: | 0 |
| Fireplace: | Y |
| Air Conditioning: | |
| Pool: | None |
Locatin Map:
Payment Calculator:

Listing added to your favorite list
Looking for resale homes?

By agreeing to Terms of Use, you will have ability to search up to 247088 listings and access to richer information than found on REALTOR.ca through my website.
- Color Examples
- Red
- Magenta
- Gold
- Black and Gold
- Dark Navy Blue And Gold
- Cyan
- Black
- Purple
- Gray
- Blue and Black
- Orange and Black
- Green
- Device Examples


