$699,900
Available - For Sale
Listing ID: X11889006
77 Oak Hill Dr , Cambridge, N1S 4Z8, Ontario
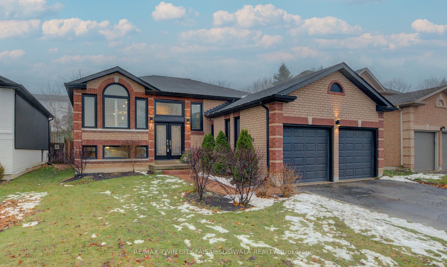
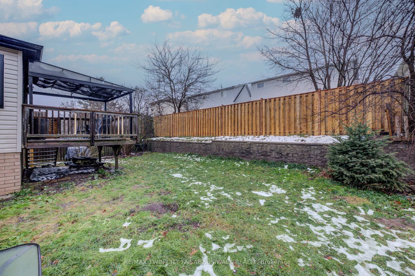
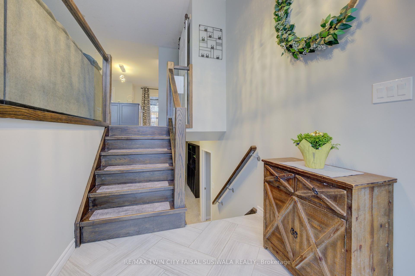
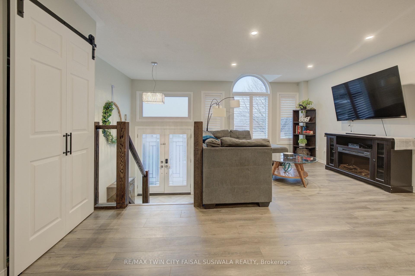
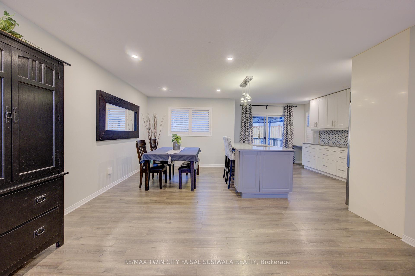
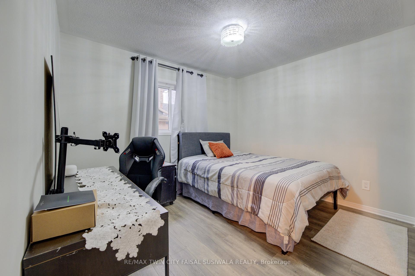
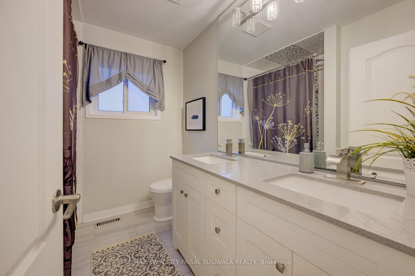
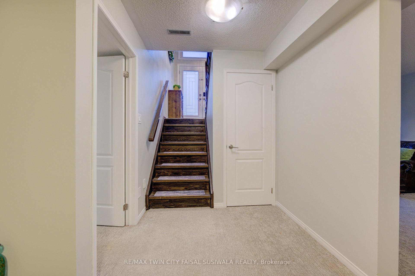
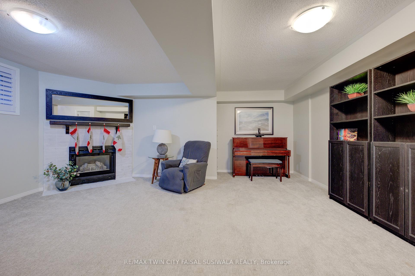
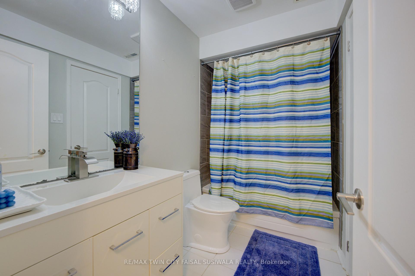

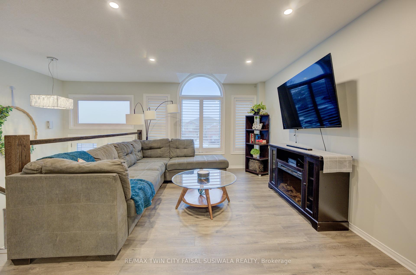
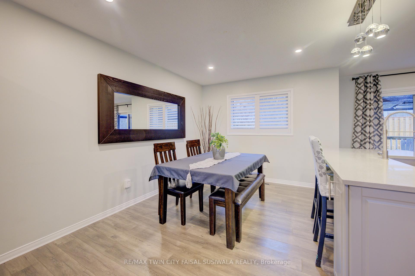
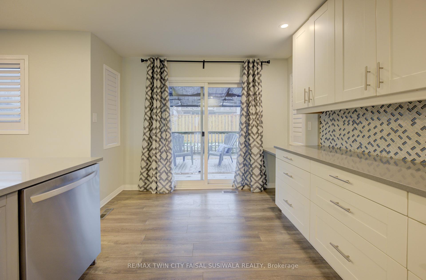
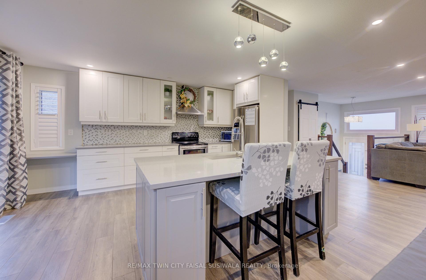
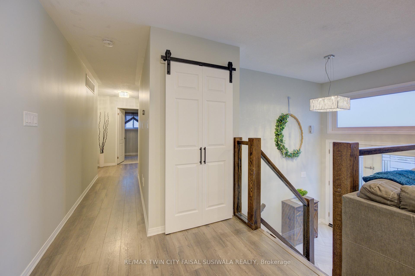
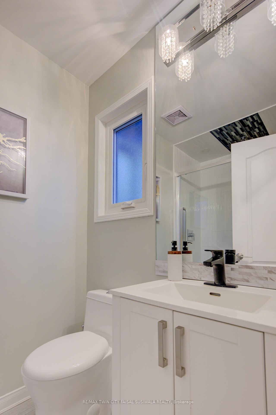
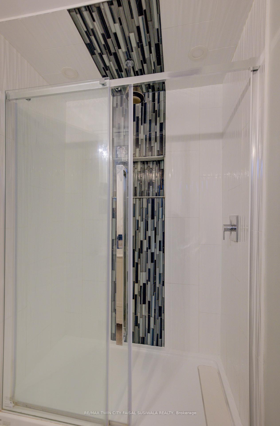
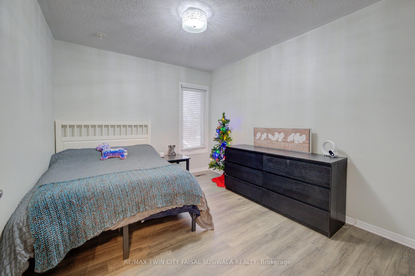
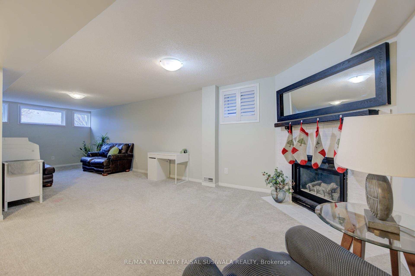
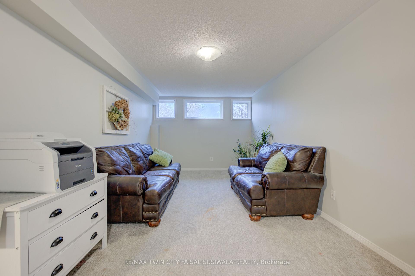
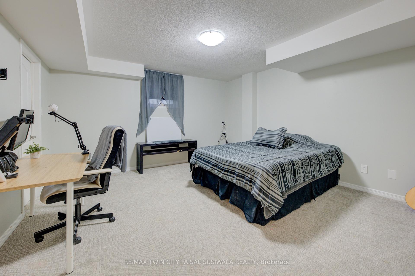
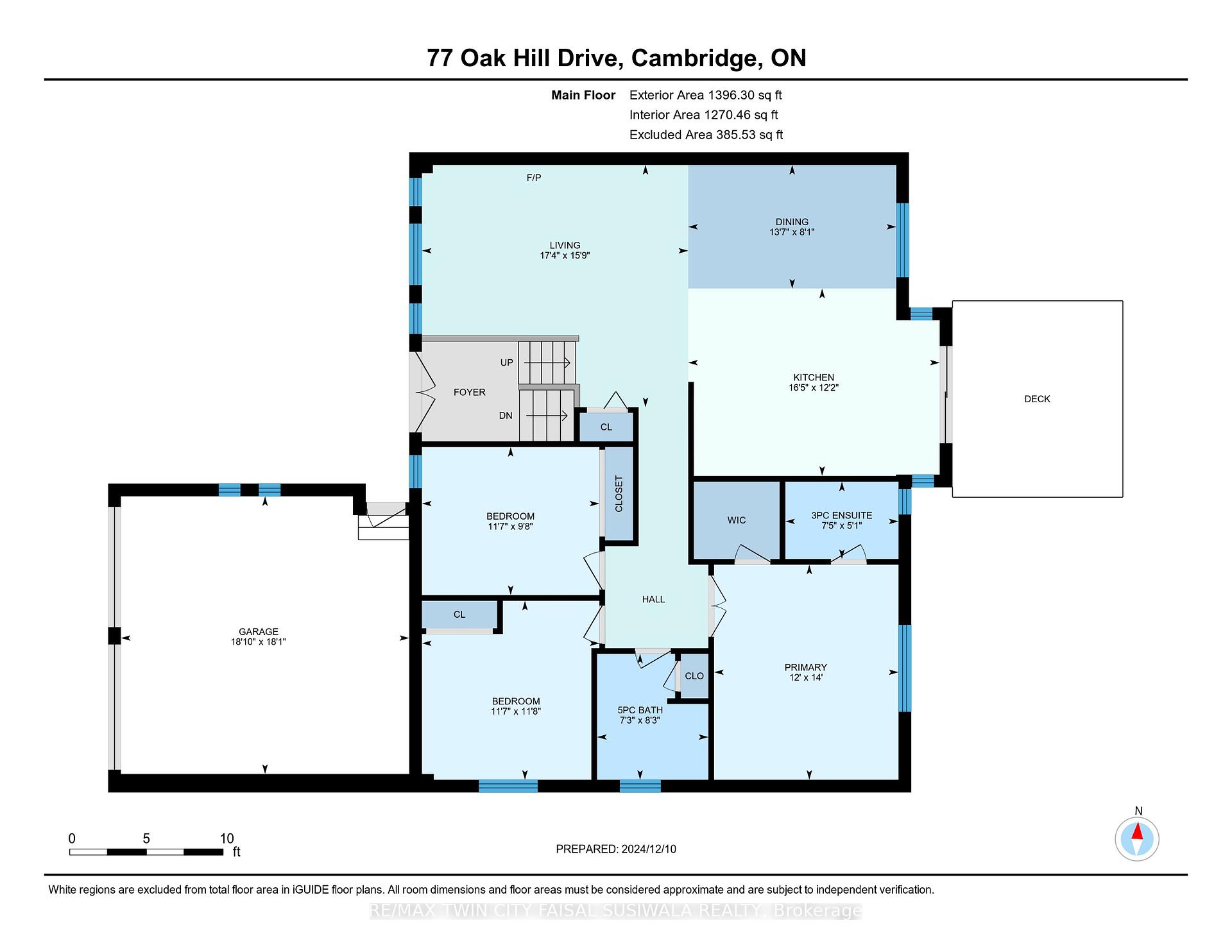
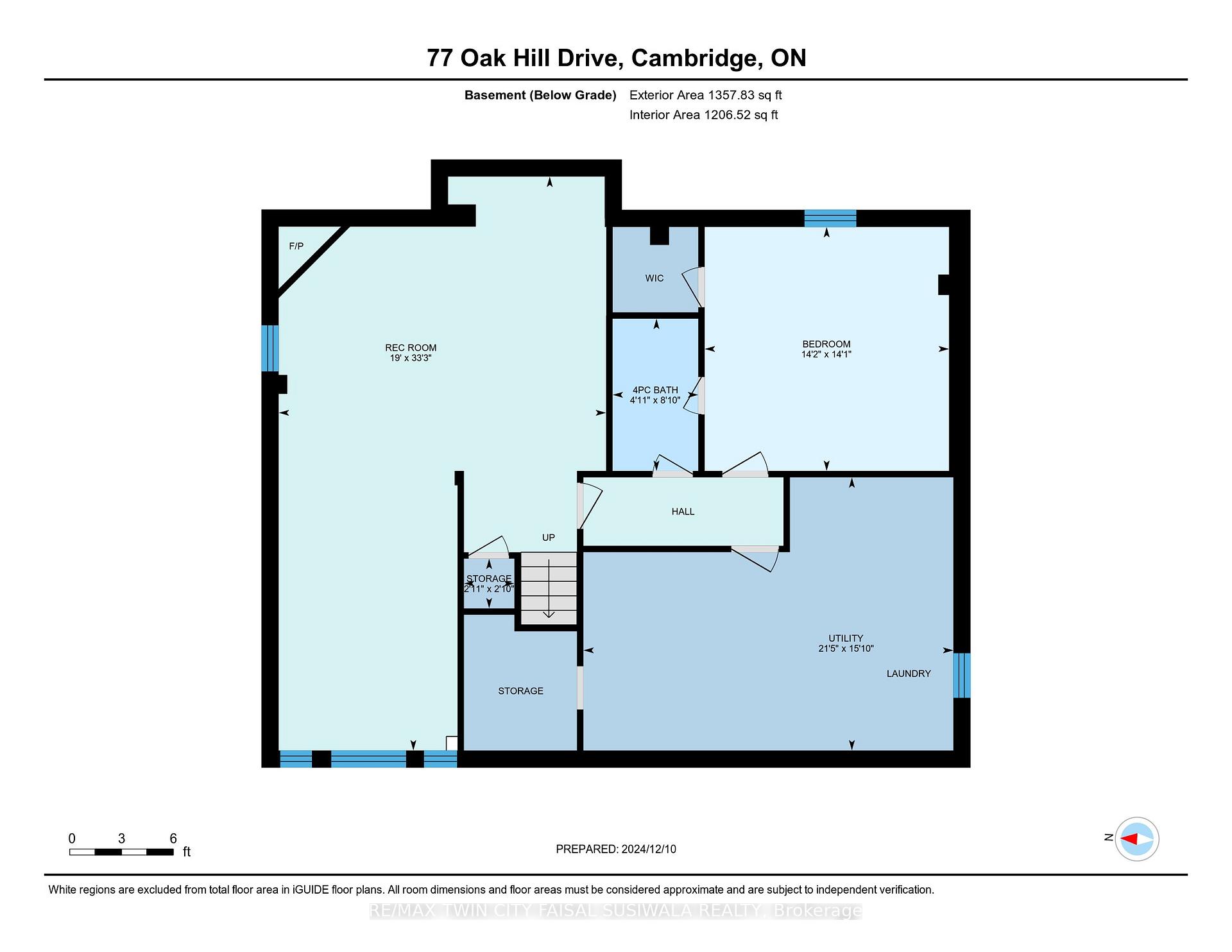
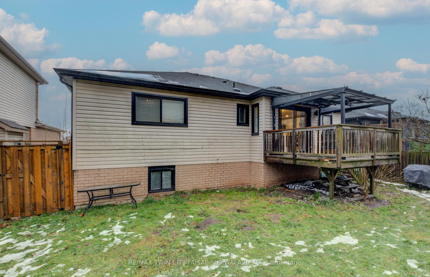
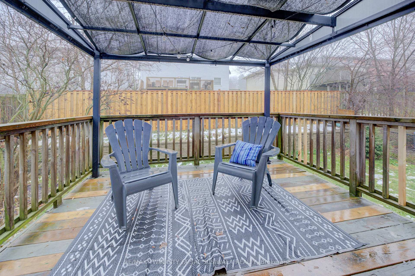
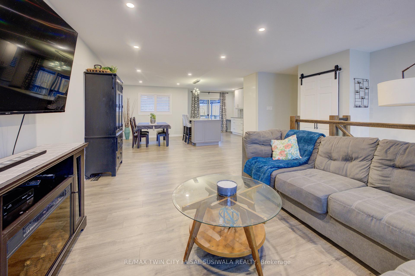
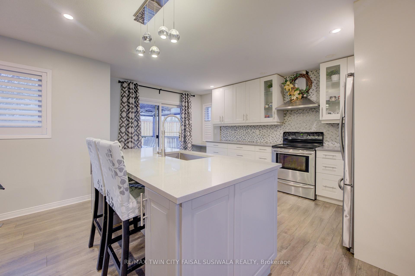
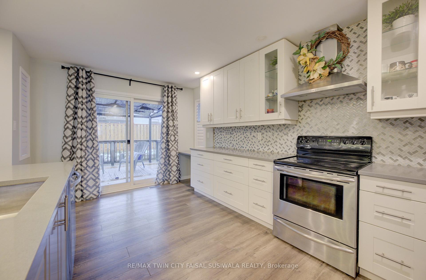
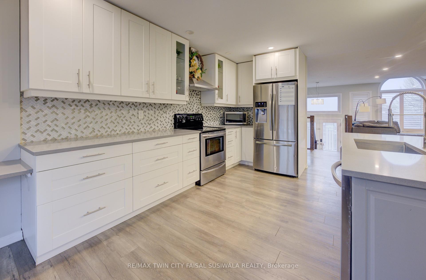
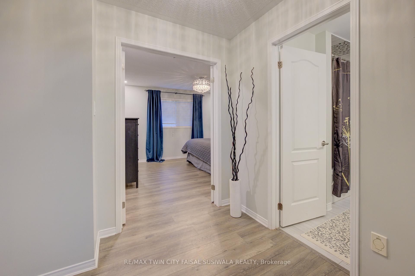
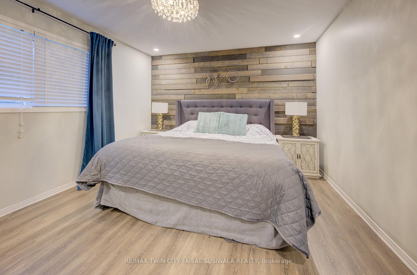
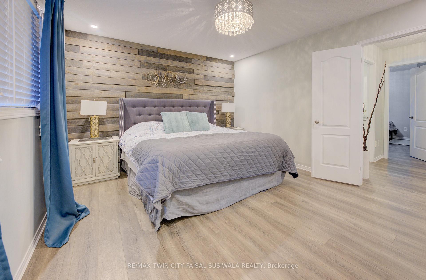

































| FAMILY-ORIENTED COMMUNITY. Welcome to 77 Oak Hill Drive in Cambridge, a stunning raised bungalow situated on a quiet street in the sought-after West Galt neighbourhood. With over 2,200 square feet of thoughtfully designed living space, this home features 3+1 bedrooms, 3 full bathrooms, and a beautifully updated kitchen. The bright double-door entryway sets the tone for this elegant home. The open-concept main floor seamlessly connects the living room, dining area, and kitchen, creating a perfect flow for daily living and entertaining. A walkout from the kitchen leads to the rear deck and fully fenced yard, making it an ideal space for outdoor enjoyment. This level also includes 3 spacious bedrooms and 2 full bathrooms, with the primary bedroom offering a private 3pc ensuite. The finished lower level is a fantastic space for entertaining or relaxing, featuring a large recreation room. This level also includes a 4th bedroom, a full 4pc bathroom, and a practical laundry area with plenty of storage space. Recent improvements include a new roof in 2012, a new furnace in 2019, and fresh paint throughout. The main level is carpet-free for easy maintenance, and the updated bathrooms and a kitchen island with seating add to the home's appeal. Offering ample parking with a large driveway and double garage allowing space for 6 vehicles in total. Located within walking distance of schools, trails, and local amenities, this property is conveniently just 7 minutes from the highway and downtown Galt, where you can enjoy stunning river views. This move-in-ready home combines comfort, style, and a family-friendly location, making it the perfect place to call home. |
| Price | $699,900 |
| Taxes: | $5327.00 |
| Assessment: | $384000 |
| Assessment Year: | 2024 |
| Address: | 77 Oak Hill Dr , Cambridge, N1S 4Z8, Ontario |
| Lot Size: | 49.21 x 99.73 (Feet) |
| Acreage: | < .50 |
| Directions/Cross Streets: | GRAND RIDGE TO STIRLING MCGREGOR |
| Rooms: | 6 |
| Rooms +: | 2 |
| Bedrooms: | 3 |
| Bedrooms +: | 1 |
| Kitchens: | 1 |
| Kitchens +: | 0 |
| Family Room: | Y |
| Basement: | Finished, Full |
| Approximatly Age: | 16-30 |
| Property Type: | Detached |
| Style: | Bungalow-Raised |
| Exterior: | Brick, Vinyl Siding |
| Garage Type: | Attached |
| (Parking/)Drive: | Pvt Double |
| Drive Parking Spaces: | 4 |
| Pool: | None |
| Approximatly Age: | 16-30 |
| Approximatly Square Footage: | 1100-1500 |
| Property Features: | Fenced Yard, Park, Public Transit, School |
| Fireplace/Stove: | N |
| Heat Source: | Gas |
| Heat Type: | Forced Air |
| Central Air Conditioning: | Central Air |
| Laundry Level: | Lower |
| Sewers: | Sewers |
| Water: | Municipal |
$
%
Years
This calculator is for demonstration purposes only. Always consult a professional
financial advisor before making personal financial decisions.
| Although the information displayed is believed to be accurate, no warranties or representations are made of any kind. |
| RE/MAX TWIN CITY FAISAL SUSIWALA REALTY |
- Listing -1 of 0
|
|

Dir:
1-866-382-2968
Bus:
416-548-7854
Fax:
416-981-7184
| Virtual Tour | Book Showing | Email a Friend |
Jump To:
At a Glance:
| Type: | Freehold - Detached |
| Area: | Waterloo |
| Municipality: | Cambridge |
| Neighbourhood: | |
| Style: | Bungalow-Raised |
| Lot Size: | 49.21 x 99.73(Feet) |
| Approximate Age: | 16-30 |
| Tax: | $5,327 |
| Maintenance Fee: | $0 |
| Beds: | 3+1 |
| Baths: | 3 |
| Garage: | 0 |
| Fireplace: | N |
| Air Conditioning: | |
| Pool: | None |
Locatin Map:
Payment Calculator:

Listing added to your favorite list
Looking for resale homes?

By agreeing to Terms of Use, you will have ability to search up to 247088 listings and access to richer information than found on REALTOR.ca through my website.
- Color Examples
- Red
- Magenta
- Gold
- Black and Gold
- Dark Navy Blue And Gold
- Cyan
- Black
- Purple
- Gray
- Blue and Black
- Orange and Black
- Green
- Device Examples


