$969,900
Available - For Sale
Listing ID: W11889663
86 Summerdale Cres , Brampton, L6X 4V9, Ontario
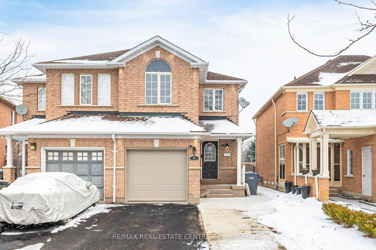
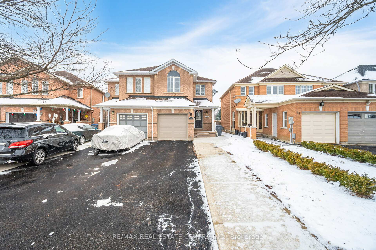
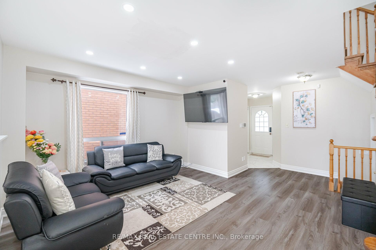
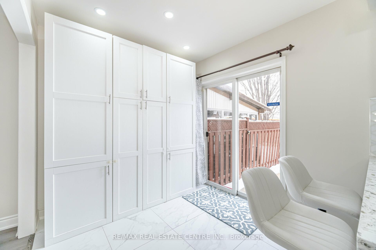
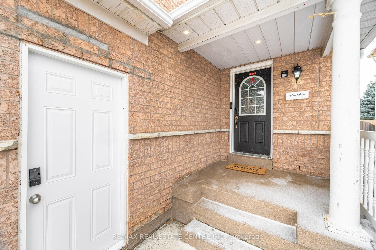
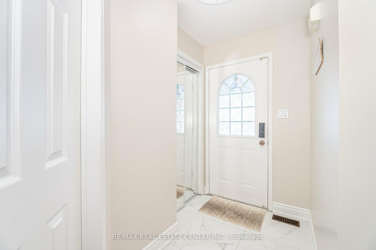
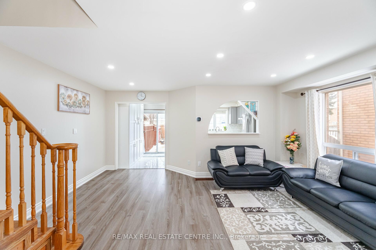
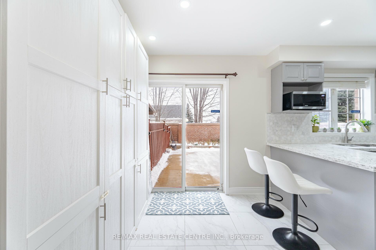
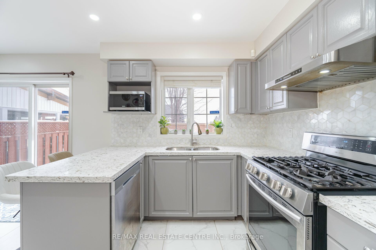
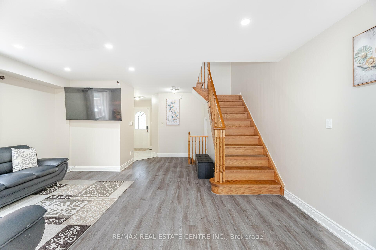
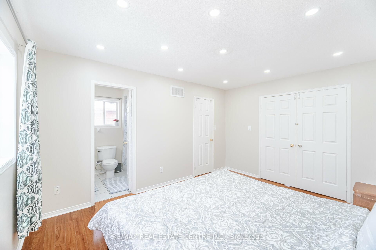
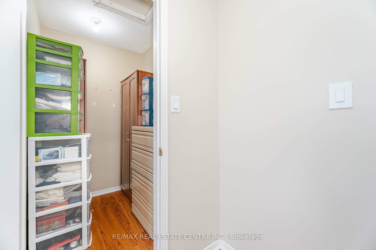
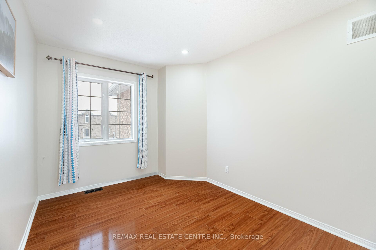
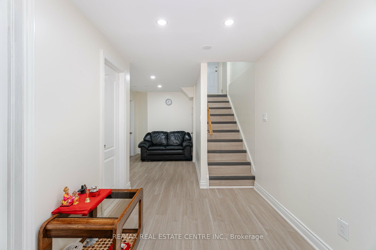
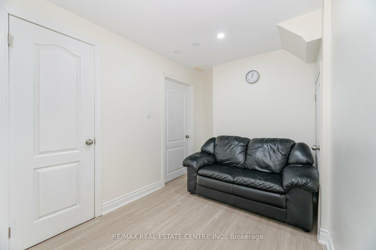
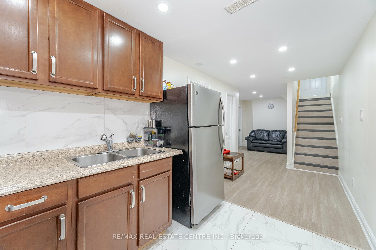
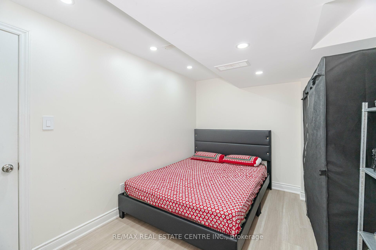
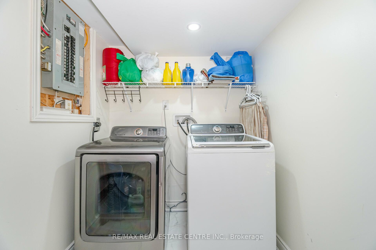
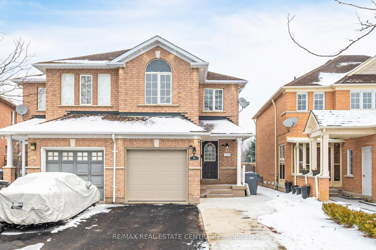
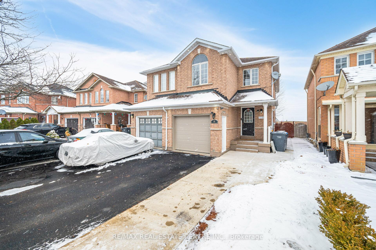
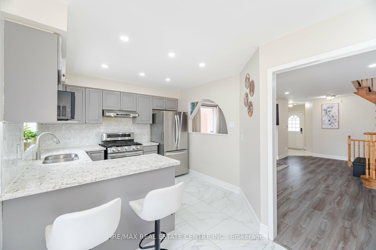
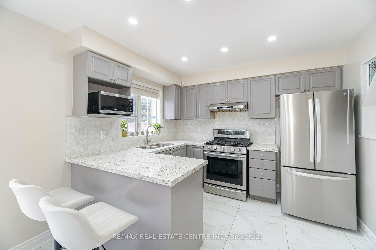
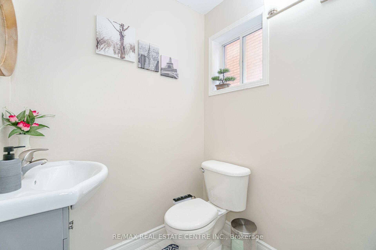
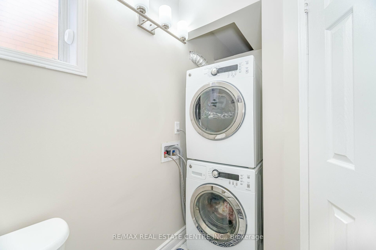
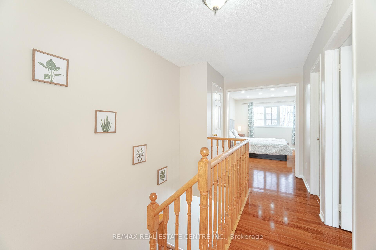
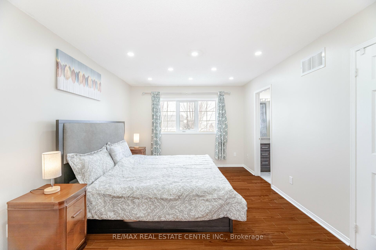
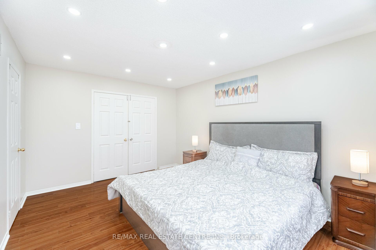
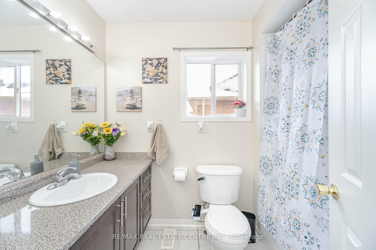
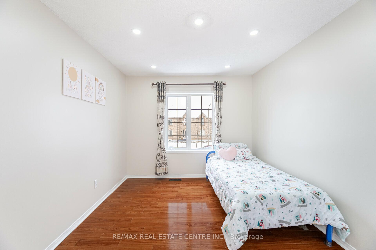
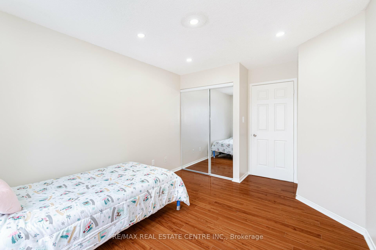
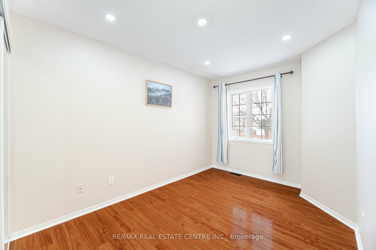
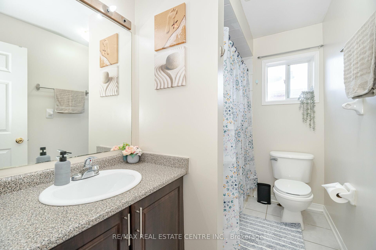
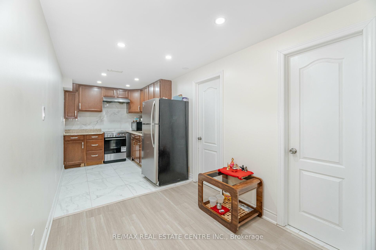
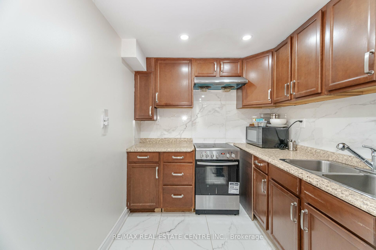
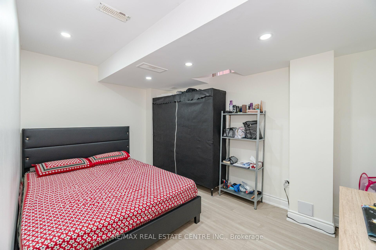
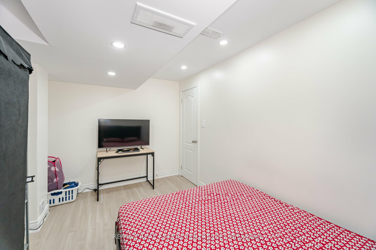
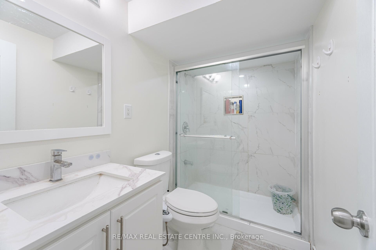
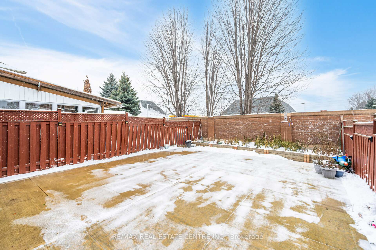






































| Step into the epitome of elegance and sophistication with this absolutely stunning semi-detached home, located in the highly coveted intersection of Bovaird and Chinguacousy in Brampton. This stunning property is a perfect fusion of modern luxury, impeccable upgrades, and timeless design, with every inch bathed in natural light.The main floor is nothing short of spectacular, featuring a chef's dream kitchen that boasts gleaming quartz countertops, massive oversized cabinetry, and an 860 CFM range hood paired with state-of-the-art, top-of-the-line appliances-all under warranty. The entire living and dining space exudes grandeur, highlighted by brand-new premium flooring and dazzling pot lights that create an inviting, warm atmosphere. Adding to the homes appeal are a sleek, modern garage door, an advanced smart home security system, and an energy-efficient AC unit, all still under warranty for your peace of mind.On the second floor, the master bedroom is a true sanctuary, offering a sprawling walk-in closet and a spa-like en-suite bathroom. Two other oversized bedrooms share a luxurious 4-piece bathroom. The fully finished basement is equally impressive, featuring a modern kitchen, a lavish 4-piece bathroom, and a spacious bedroom with a private entrance-ideal for extended family or as a highly profitable income property.Step outside into your fully concrete backyard oasis-low-maintenance and perfect for hosting unforgettable gatherings or enjoying peaceful retreats. The 4-car driveway and 1-car garage ensure an abundance of parking space. Located in a vibrant, family-friendly neighborhood with easy access to schools, shopping, parks, and transit, this home offers the lifestyle of your dreams. Don't miss your chance to own this unparalleled masterpiece-schedule your showing today! |
| Price | $969,900 |
| Taxes: | $4294.58 |
| Address: | 86 Summerdale Cres , Brampton, L6X 4V9, Ontario |
| Lot Size: | 20.83 x 115.42 (Feet) |
| Directions/Cross Streets: | Bovaird / Chingacousy |
| Rooms: | 7 |
| Rooms +: | 3 |
| Bedrooms: | 3 |
| Bedrooms +: | 1 |
| Kitchens: | 1 |
| Kitchens +: | 1 |
| Family Room: | N |
| Basement: | Full, Sep Entrance |
| Approximatly Age: | 16-30 |
| Property Type: | Semi-Detached |
| Style: | 2-Storey |
| Exterior: | Brick |
| Garage Type: | Attached |
| (Parking/)Drive: | Available |
| Drive Parking Spaces: | 3 |
| Pool: | None |
| Approximatly Age: | 16-30 |
| Approximatly Square Footage: | 1500-2000 |
| Property Features: | Fenced Yard, Golf, Hospital, Library, Place Of Worship, School |
| Fireplace/Stove: | N |
| Heat Source: | Gas |
| Heat Type: | Forced Air |
| Central Air Conditioning: | Central Air |
| Sewers: | Sewers |
| Water: | Municipal |
| Utilities-Hydro: | Y |
| Utilities-Gas: | Y |
$
%
Years
This calculator is for demonstration purposes only. Always consult a professional
financial advisor before making personal financial decisions.
| Although the information displayed is believed to be accurate, no warranties or representations are made of any kind. |
| RE/MAX REAL ESTATE CENTRE INC. |
- Listing -1 of 0
|
|

Dir:
1-866-382-2968
Bus:
416-548-7854
Fax:
416-981-7184
| Virtual Tour | Book Showing | Email a Friend |
Jump To:
At a Glance:
| Type: | Freehold - Semi-Detached |
| Area: | Peel |
| Municipality: | Brampton |
| Neighbourhood: | Fletcher's Meadow |
| Style: | 2-Storey |
| Lot Size: | 20.83 x 115.42(Feet) |
| Approximate Age: | 16-30 |
| Tax: | $4,294.58 |
| Maintenance Fee: | $0 |
| Beds: | 3+1 |
| Baths: | 4 |
| Garage: | 0 |
| Fireplace: | N |
| Air Conditioning: | |
| Pool: | None |
Locatin Map:
Payment Calculator:

Listing added to your favorite list
Looking for resale homes?

By agreeing to Terms of Use, you will have ability to search up to 247088 listings and access to richer information than found on REALTOR.ca through my website.
- Color Examples
- Red
- Magenta
- Gold
- Black and Gold
- Dark Navy Blue And Gold
- Cyan
- Black
- Purple
- Gray
- Blue and Black
- Orange and Black
- Green
- Device Examples


